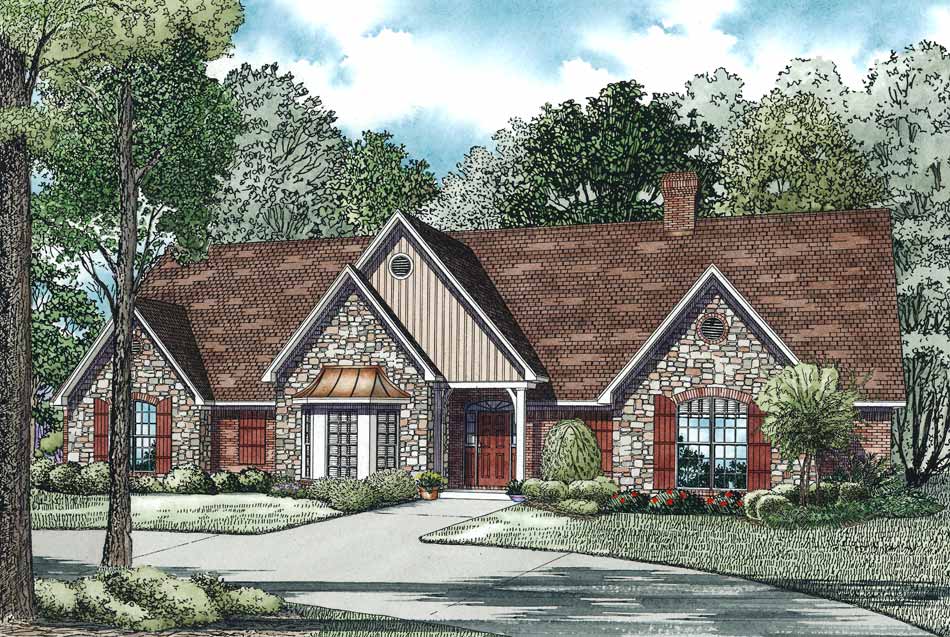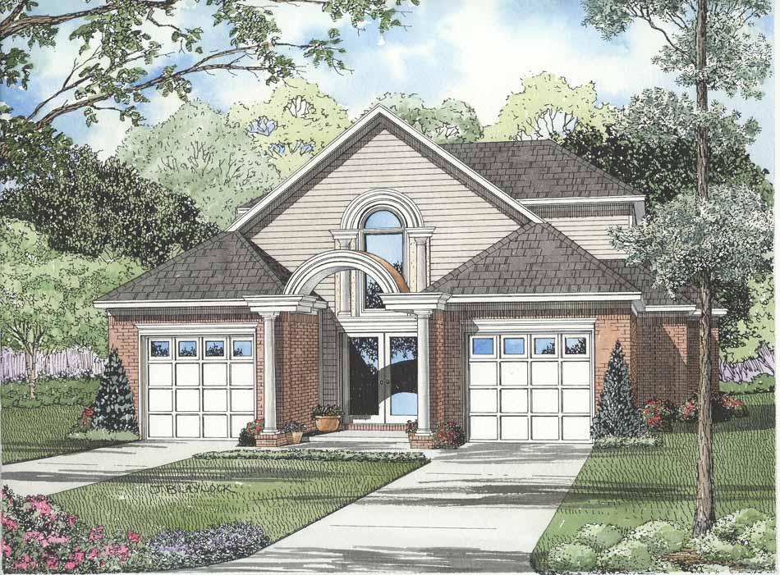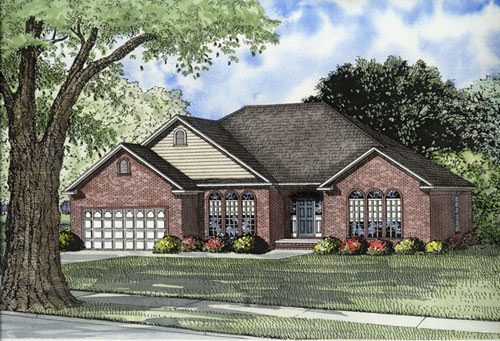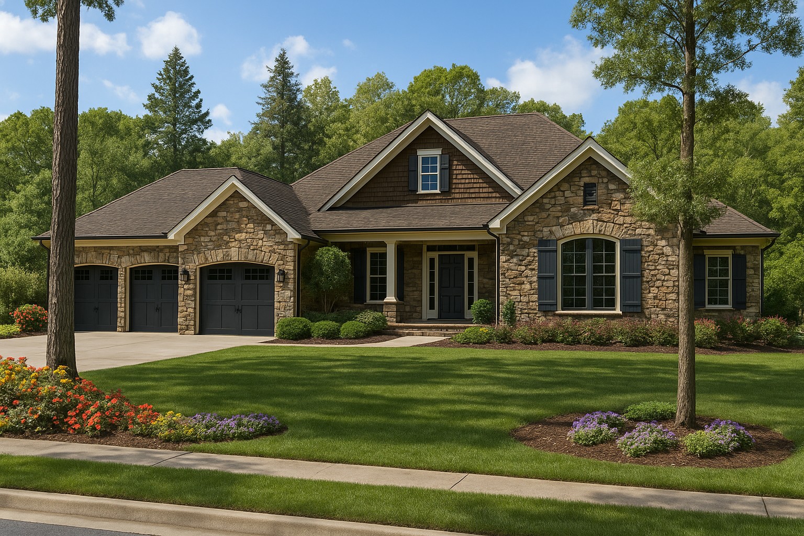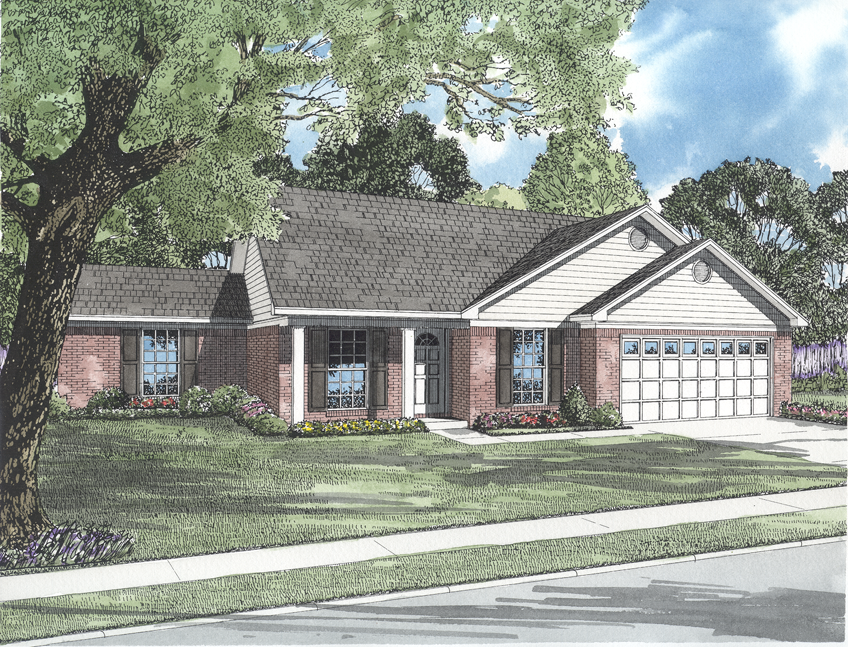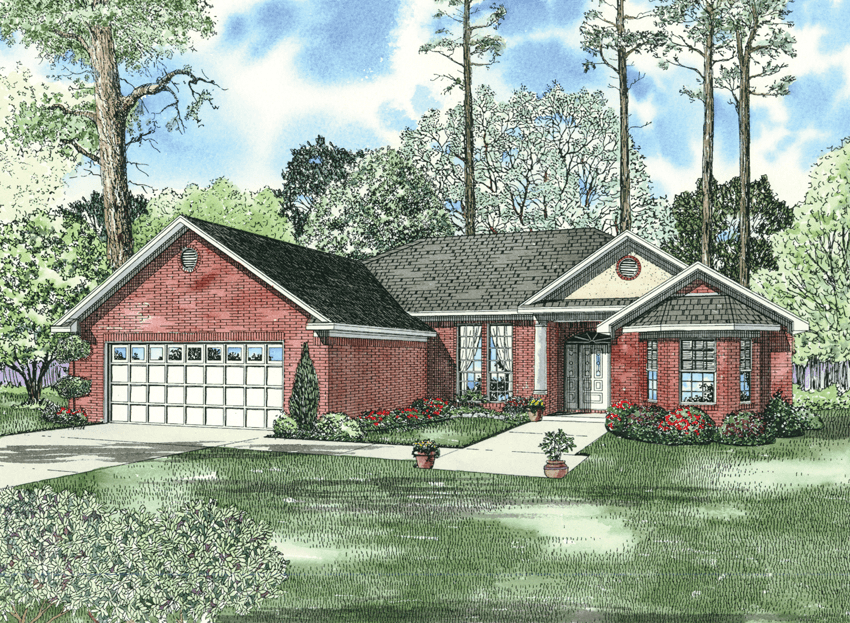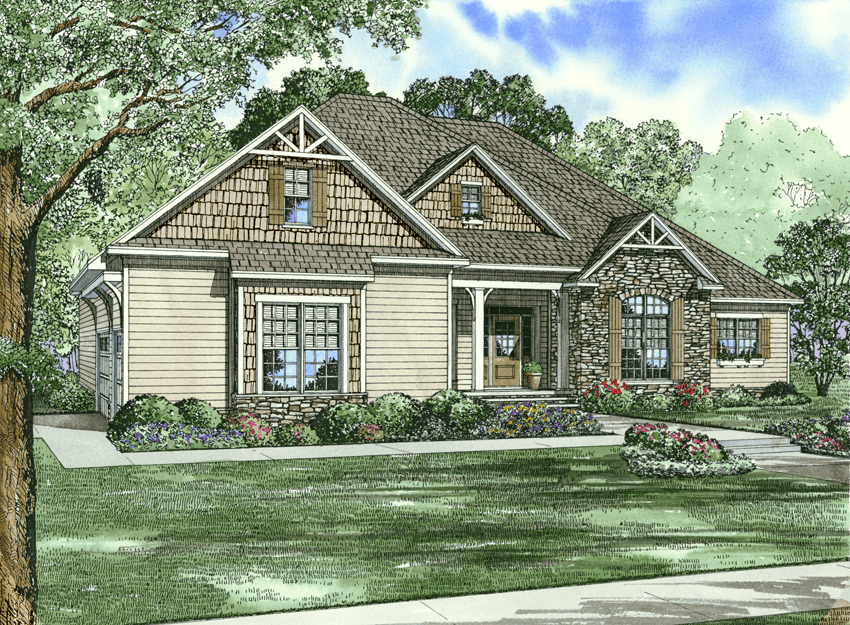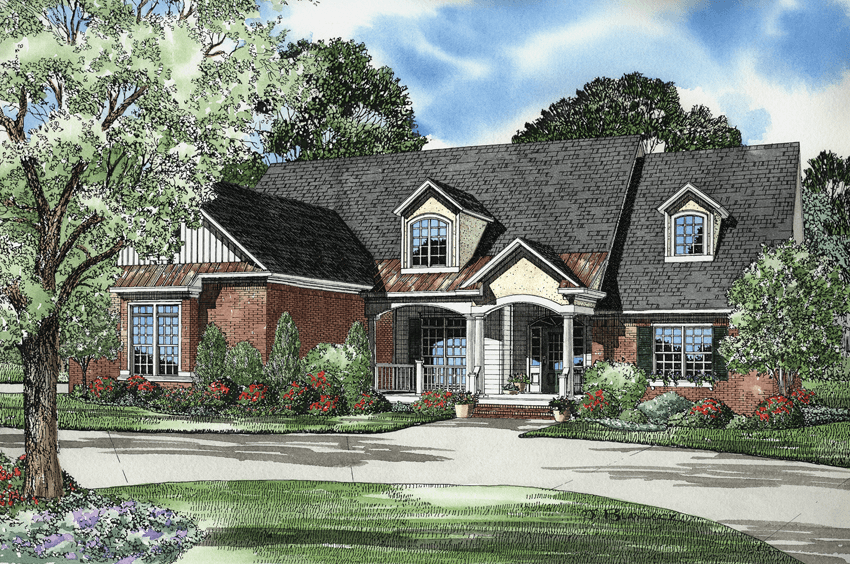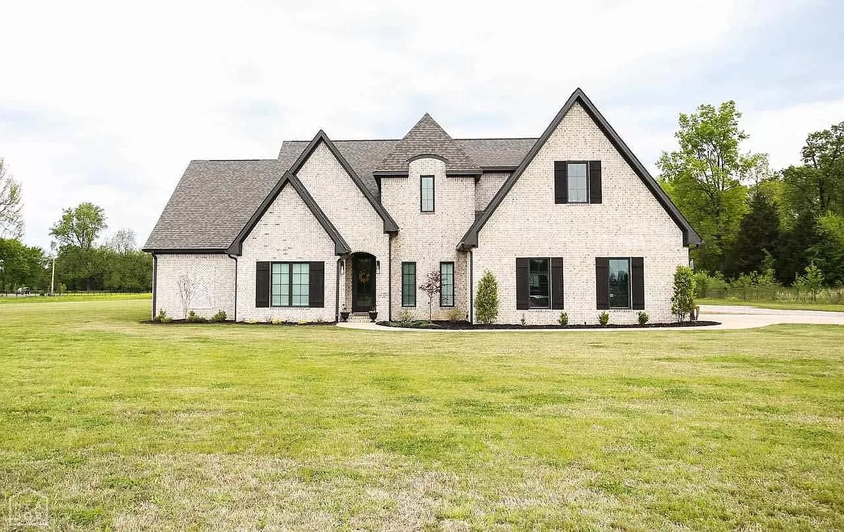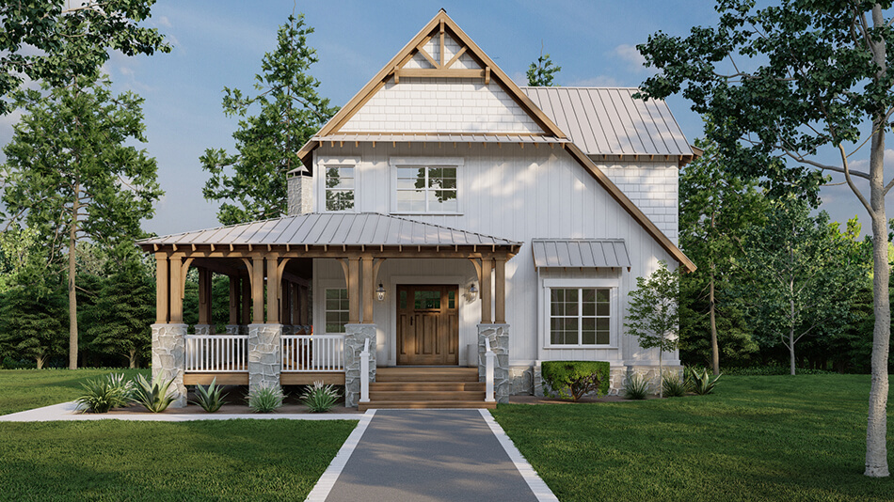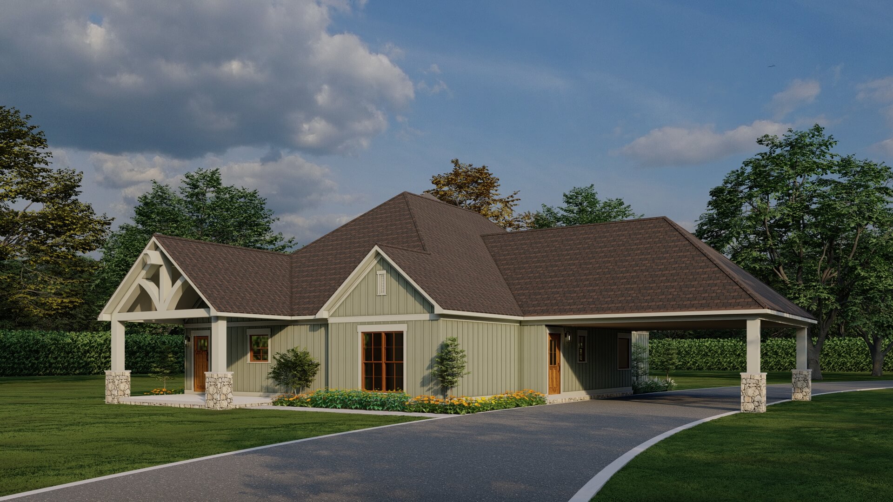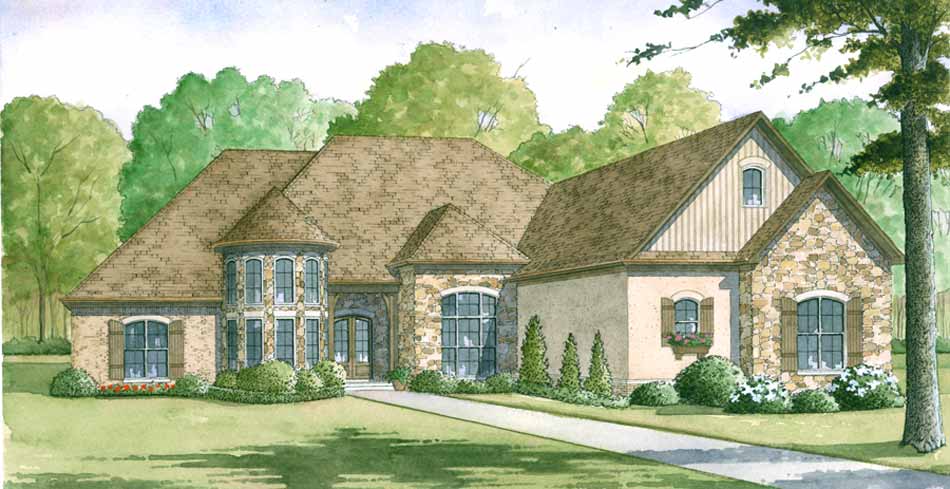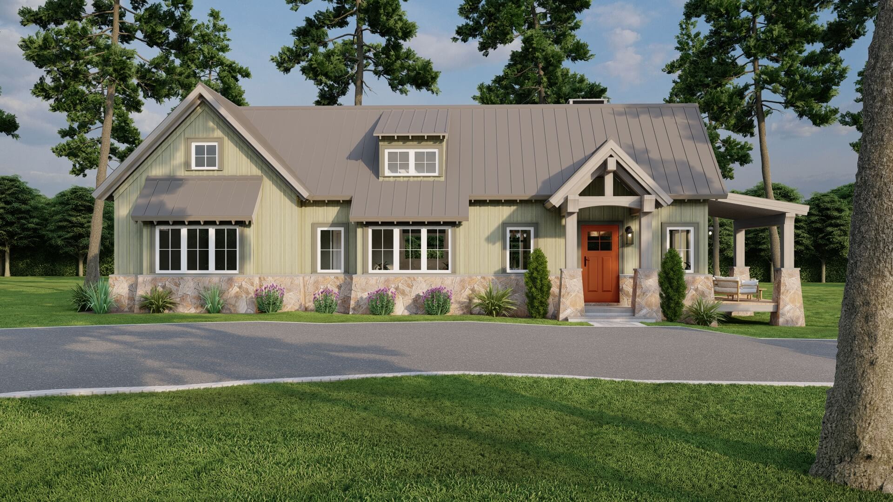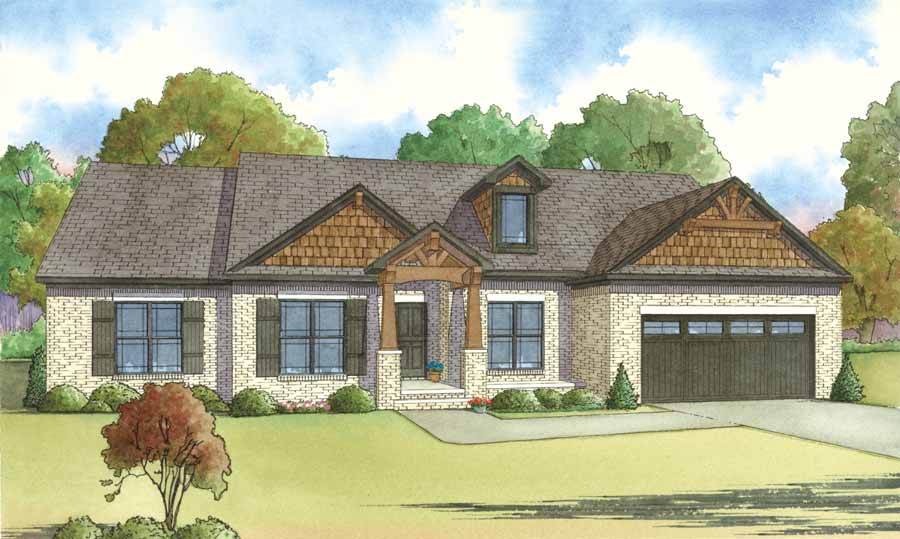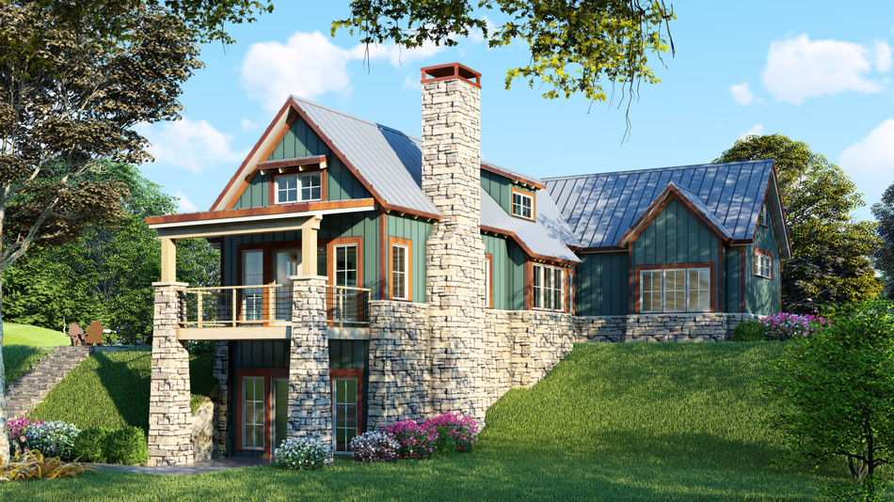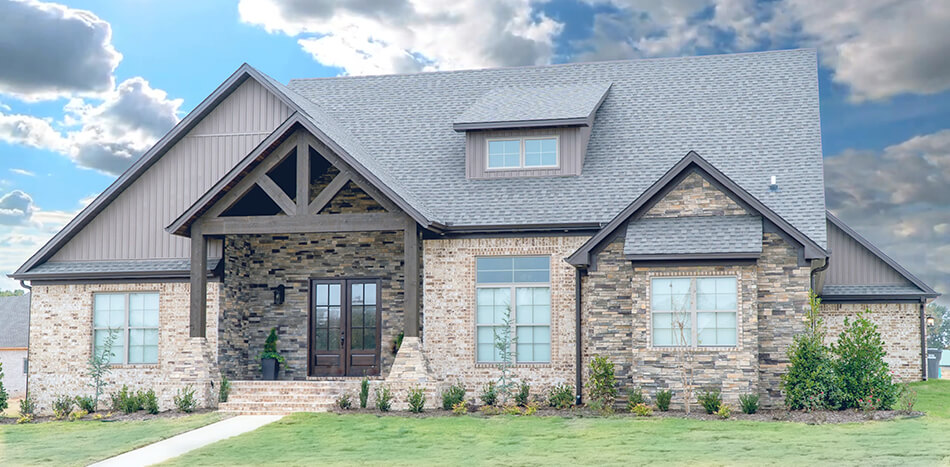Craftsman House Plans
Craftsman House Plans
Discover the timeless appeal of Nelson Design Group's craftsman house plans, meticulously crafted to blend classic elegance with modern functionality. Our collection of craftsman style house plans showcases distinctive features such as low-pitched gable roofs, wide eaves, and exposed rafters, embodying the hallmark details of this beloved architectural style. Whether you're looking for cozy bungalows or spacious family homes, our craftsman house plans offer versatile designs that cater to various lifestyles and preferences. Explore our range of craftsman style house plans to find the perfect home that combines charm, character, and contemporary living.
- Date Added (Oldest First)
- Date Added (Newest First)
- Total Living Space (Smallest First)
- Total Living Space (Largest First)
- Least Viewed
- Most Viewed
House Plan 669 Glendale Avenue, Traditional House Plan
NDG 669
- 5
- 4
- 3 Bay Yes
- 1.5
- Width Ft.: 76
- Width In.: 0
- Depth Ft.: 67
House Plan 684 Maynard Drive, Arts and Crafts House Plan
NDG 684
- 3
- 2
- 2 Bay Yes
- 1.5
- Width Ft.: 45
- Width In.: 0
- Depth Ft.: 59
House Plan 788 Spruce Street, French Traditional House Plan
NDG 788
- 4
- 2
- 2 Bay Yes
- 1
- Width Ft.: 59
- Width In.: 8
- Depth Ft.: 52
House Plan 817 Dogwood Avenue, European House Plan
NDG 817
- 5
- 3
- 3 Bay Yes
- 2
- Width Ft.: 78
- Width In.: 0
- Depth Ft.: 68
House Plan 818 Anna Circle, Traditional House Plan
NDG 818
- 4
- 2
- 2 Bay Yes
- 1
- Width Ft.: 56
- Width In.: 4
- Depth Ft.: 38
House Plan 914 Hickory Place, Traditional House Plan
NDG 914
- 3
- 2
- 2 Bay Yes
- 1
- Width Ft.: 65
- Width In.: 6
- Depth Ft.: 63
House Plan 942 Harrison Lane, Craftsman Bungalow House Plan
NDG 942
- 4
- 3
- Yes 3 Bay
- 1
- Width Ft.: 66
- Width In.: 4
- Depth Ft.: 68
House Plan 946 Thomas Road, Luxury House Plan
NDG 946
- 4
- 4
- 3 Bay Yes
- 1.5
- Width Ft.: 89
- Width In.: 6
- Depth Ft.: 81
House Plan 1026 Madison Point, French Country House Plan
SMN 1026
- 3
- 3
- 2 Bay Yes
- 1
- Width Ft.: 67
- Width In.: 2
- Depth Ft.: 64
House Plan 5010 Appalachian Trail, Country Home House Plan
MEN 5010
- 3
- 4
- No
- 2.5
- Width Ft.: 41
- Width In.: 8
- Depth Ft.: 61
House Plan 5003 Treetop Retreat, Craftsman Bungalow House Plan
MEN 5003
- 2
- 2
- No
- 1
- Width Ft.: 73
- Width In.: 0
- Depth Ft.: 66
House Plan 5001 The Croft, French Country House Plan
MEN 5001
- 4
- 3
- 4 Bay Yes
- 2
- Width Ft.: 78
- Width In.: 6
- Depth Ft.: 95
House Plan 5024 Adirondack Cottage, Arts and Crafts House Plan
MEN 5024
- 1
- 1
- No
- 1
- Width Ft.: 60
- Width In.: 3
- Depth Ft.: 25
House Plan 5019 Austin Place, Craftsman Bungalow House Plan
MEN 5019
- 4
- 2
- 2 Bay Yes
- 1
- Width Ft.: 64
- Width In.: 8
- Depth Ft.: 62
House Plan 5025 Adirondack Place, Arts and Crafts House Plan
MEN 5025
- 2
- 3
- No
- 1.5
- Width Ft.: 72
- Width In.: 0
- Depth Ft.: 37
House Plan 5031 Shenandoah, Craftsman Bungalow House Plan
MEN 5031
- 5
- 3
- 2 Bay Yes
- 1
- Width Ft.: 72
- Width In.: 2
- Depth Ft.: 71
