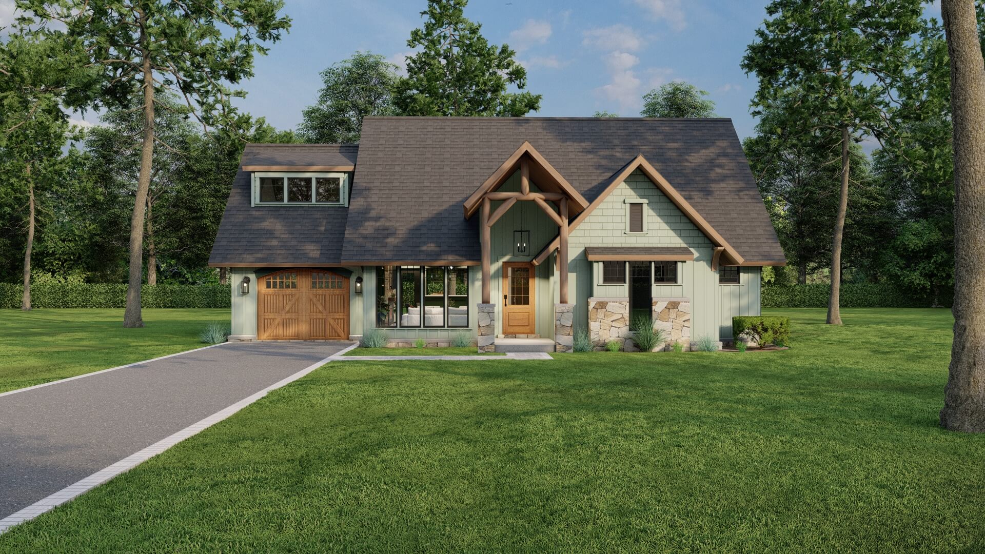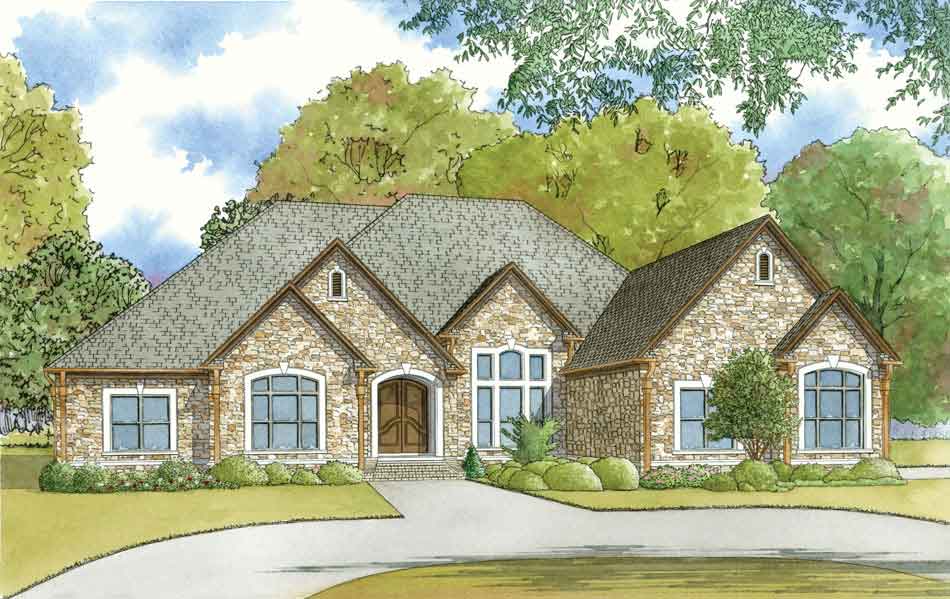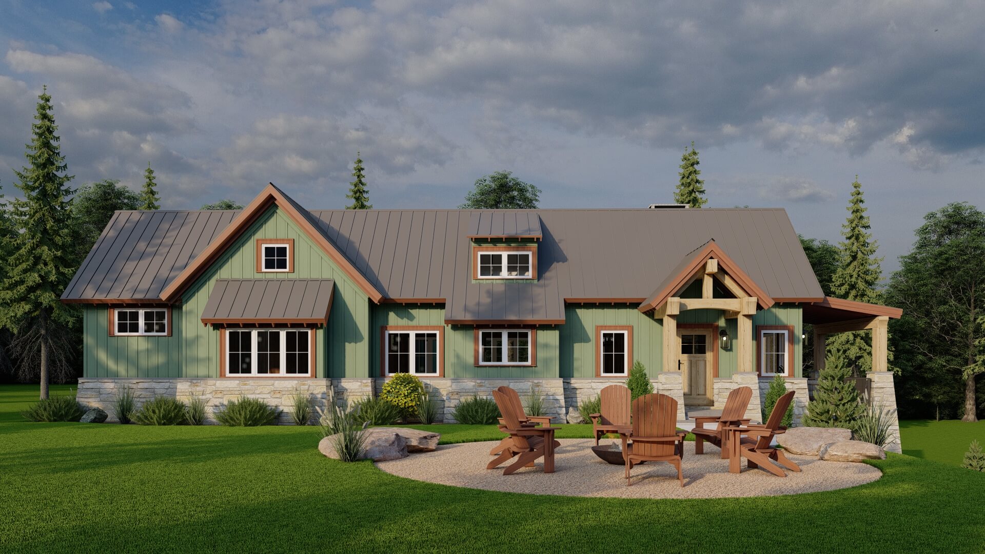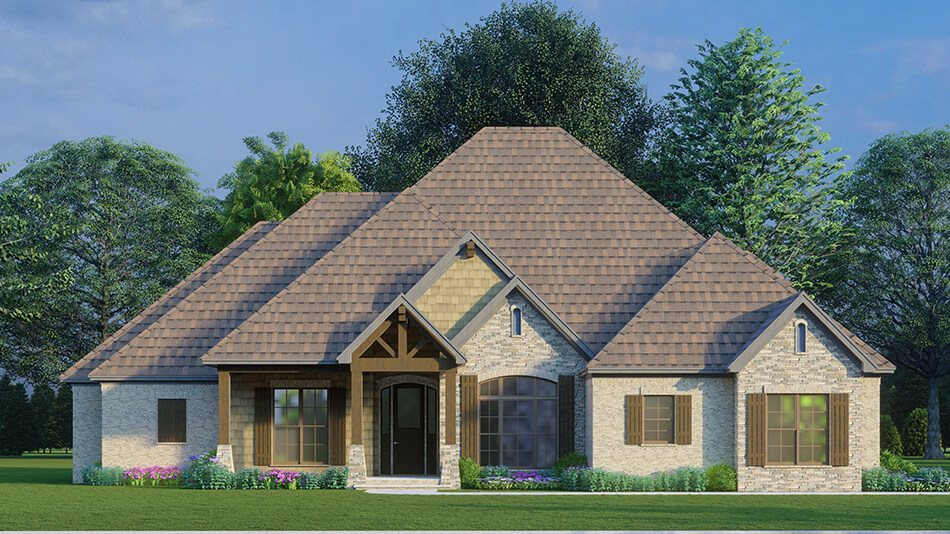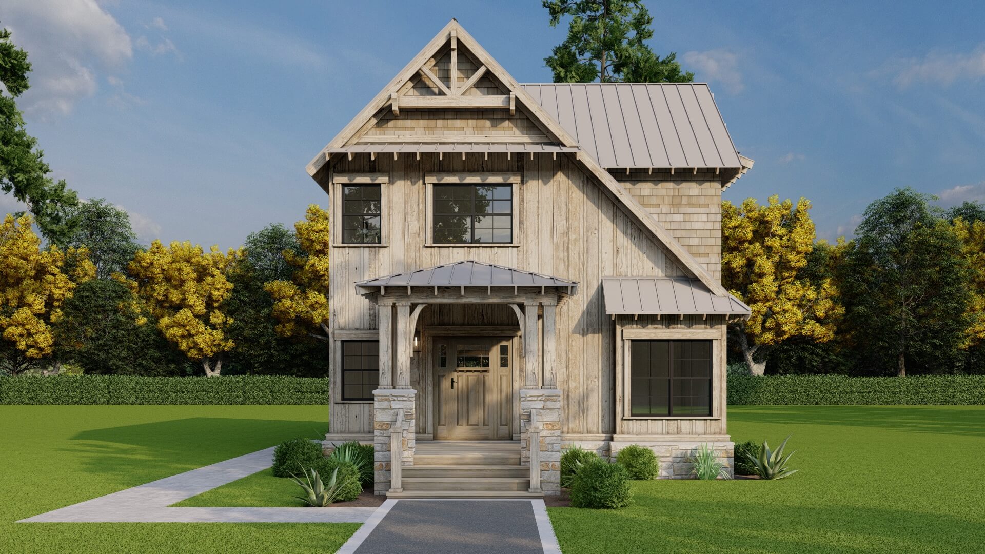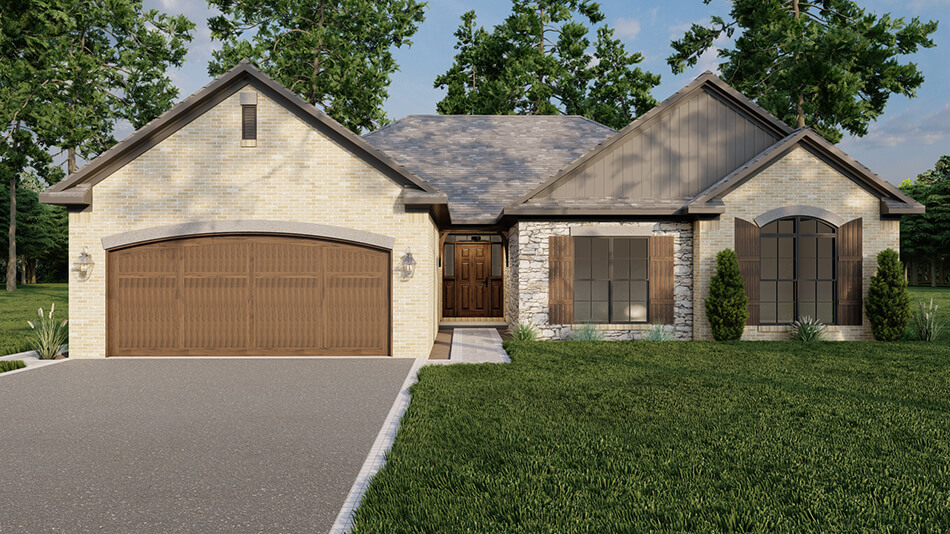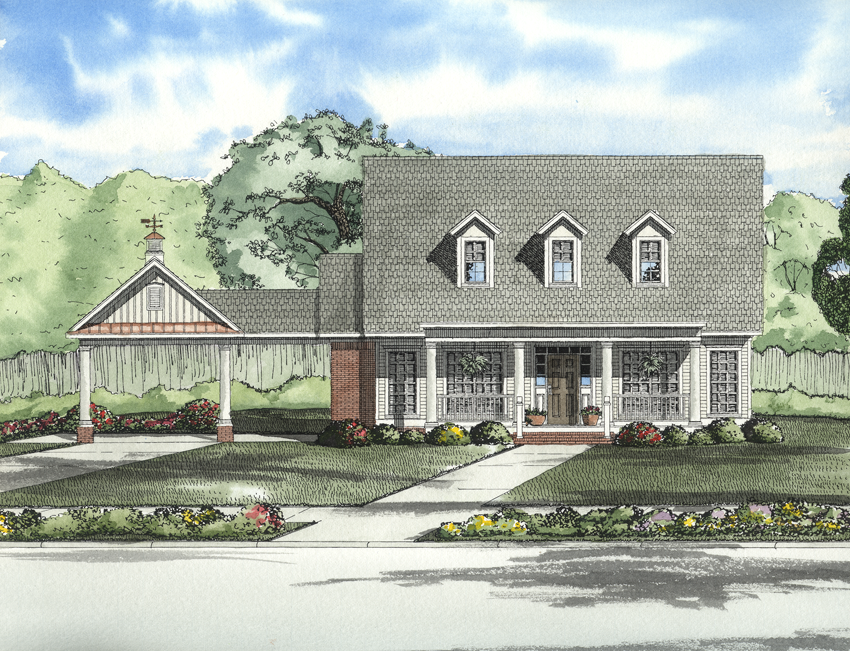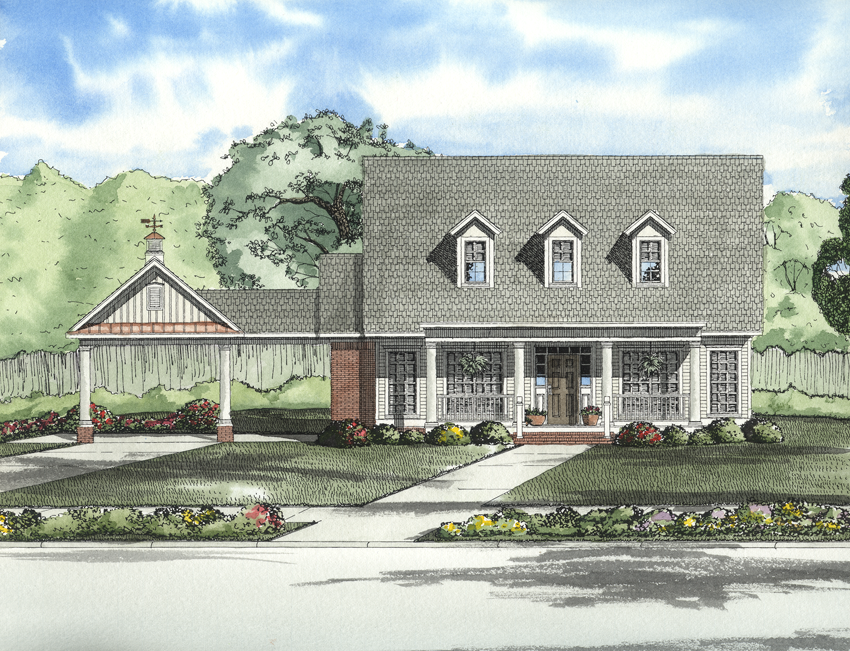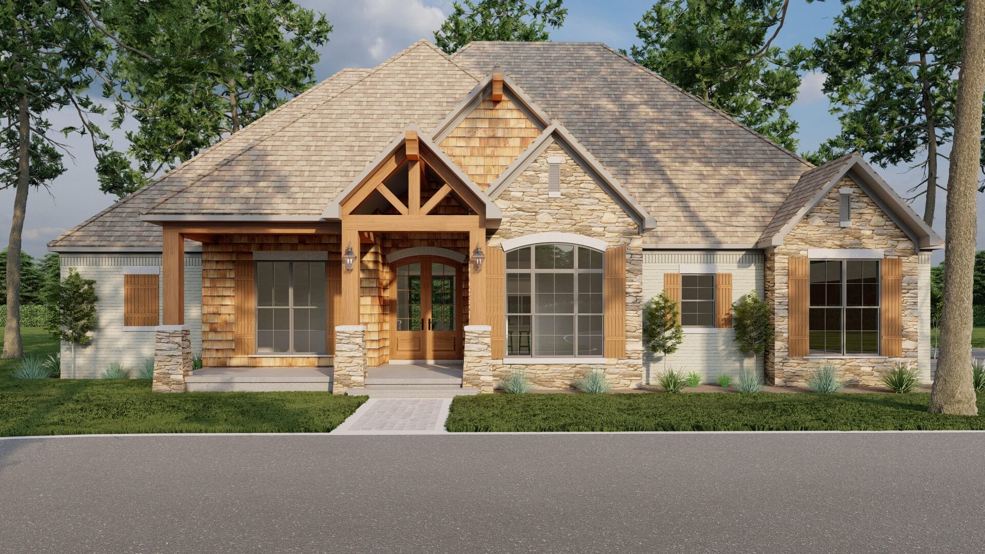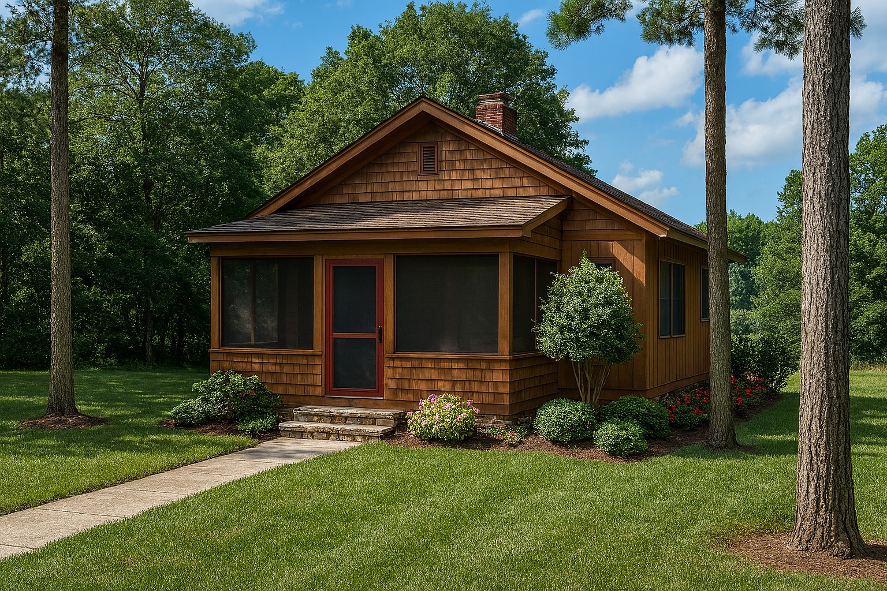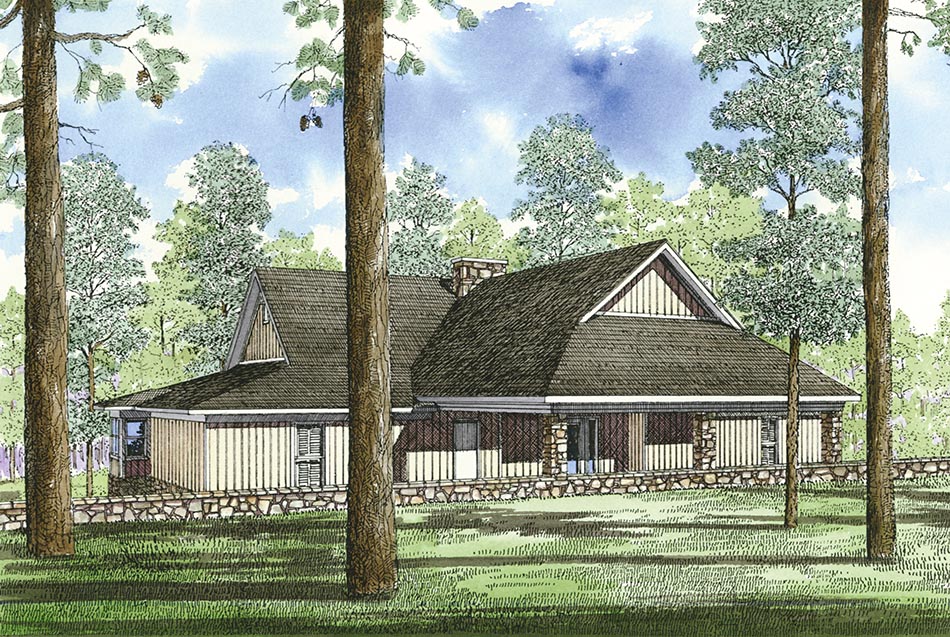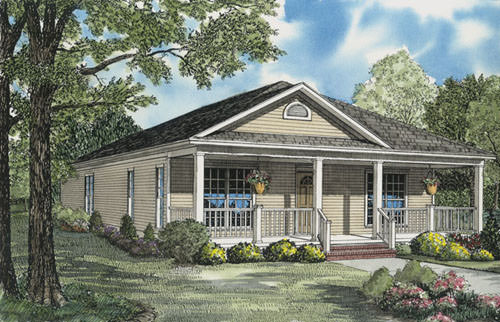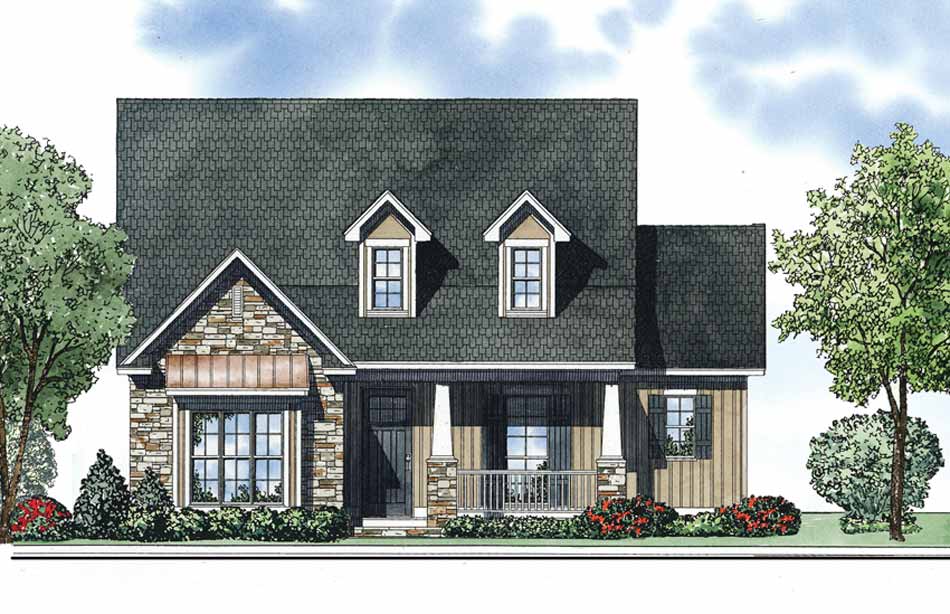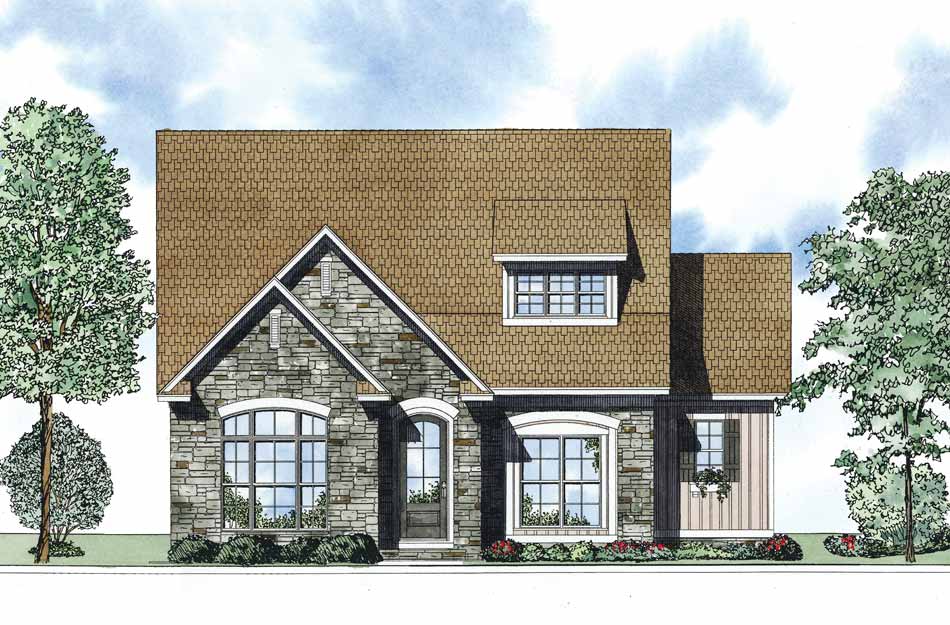Craftsman House Plans
Craftsman House Plans
Discover the timeless appeal of Nelson Design Group's craftsman house plans, meticulously crafted to blend classic elegance with modern functionality. Our collection of craftsman style house plans showcases distinctive features such as low-pitched gable roofs, wide eaves, and exposed rafters, embodying the hallmark details of this beloved architectural style. Whether you're looking for cozy bungalows or spacious family homes, our craftsman house plans offer versatile designs that cater to various lifestyles and preferences. Explore our range of craftsman style house plans to find the perfect home that combines charm, character, and contemporary living.
- Date Added (Oldest First)
- Date Added (Newest First)
- Total Living Space (Smallest First)
- Total Living Space (Largest First)
- Least Viewed
- Most Viewed
House Plan 1105 Ridge Runner, American Woodlands House Plan
NDG 1105
- 3
- 1
- 1 Bay Yes
- 1
- Width Ft.: 49
- Width In.: 10
- Depth Ft.: 45
House Plan 5050 Annister Place, French Country House Plan
MEN 5050
- 3
- 3
- 3 Bay Yes
- 1
- Width Ft.: 83
- Width In.: 8
- Depth Ft.: 89
House Plan 5023 Autumncrest, Craftsman Bungalow House Plan
MEN 5023
- 4
- 3
- 2 Bay Yes
- 1.5
- Width Ft.: 59
- Width In.: 6
- Depth Ft.: 70
House Plan 5068 Adirondack Place II, Modern House Plan
MEN 5068
- 3
- 3
- No
- 1.5
- Width Ft.: 72
- Width In.: 0
- Depth Ft.: 60
House Plan 5052 Hampshire Heights, Craftsman Bungalow House Plan
MEN 5052
- 4
- 2
- 3 Bay Yes
- 1
- Width Ft.: 71
- Width In.: 10
- Depth Ft.: 71
House Plan 5097 Aspen Lodge, Arts and Crafts House Plan
MEN 5097
- 3
- 2
- 2
- Width Ft.: 26
- Width In.: 0
- Depth Ft.: 61
House Plan 5072 St. Clair, Traditional House Plan
MEN 5072
- 3
- 2
- 2 Bay Yes
- 1
- Width Ft.: 51
- Width In.: 0
- Depth Ft.: 56
House Plan 930 Park Street, Midtown Village House Plan
NDG 930
- 3
- 2
- 2 Bay Yes
- 1
- Width Ft.: 63
- Width In.: 0
- Depth Ft.: 90
House Plan 924 Park Street, Midtown Village House Plan
NDG 924
- 3
- 2
- 2 Bay Yes
- 1
- Width Ft.: 63
- Width In.: 0
- Depth Ft.: 89
House Plan 5091 Aberdeen Place, Craftsman Bungalow House Plan
MEN 5091
- 3
- 2
- 3 Bay Yes
- 1
- Width Ft.: 79
- Width In.: 6
- Depth Ft.: 61
House Plan 5090 Ozark Retreat, Craftsman Bungalow House Plan
MEN 5090
- 3
- 3
- 2
- Width Ft.: 75
- Width In.: 8
- Depth Ft.: 50
House Plan 1635B Home on the Ridge II, Mountain House Plan
NDG 1635B
- 2
- 1
- No
- 1
- Width Ft.: 24
- Width In.: 0
- Depth Ft.: 39
House Plan 226 Waterfront Cove, Waterfront House Plan
NDG 226
- 4
- 5
- No
- 1
- Width Ft.: 73
- Width In.: 0
- Depth Ft.: 69
House Plan 795 Urban Circle, Urban House Plan
NDG 795
- 3
- 3
- 2 Bay Yes
- 1
- Width Ft.: 33
- Width In.: 4
- Depth Ft.: 72
House Plan 1329 The Hanover, Stone-And-Brick House Plan
NDG 1329
- 3
- 2
- Yes 2 Bay
- 1
- Width Ft.: 39
- Width In.: 0
- Depth Ft.: 81
House Plan 1330 The Stonebrook, Stone-And-Brick House Plan
NDG 1330
- 3
- 2
- Yes 2 Bay
- 1
- Width Ft.: 39
- Width In.: 0
- Depth Ft.: 81
