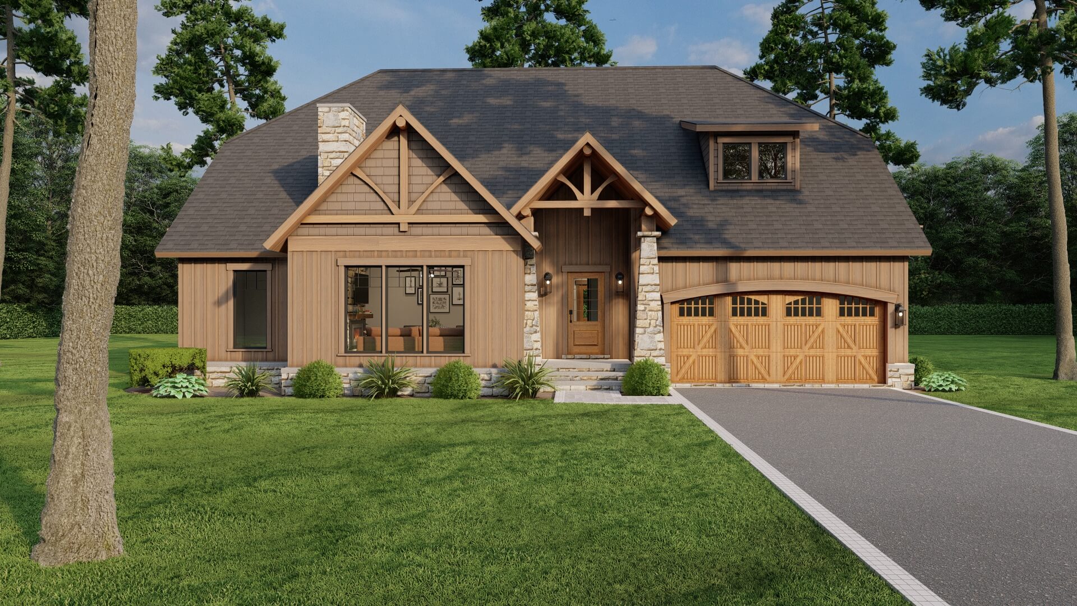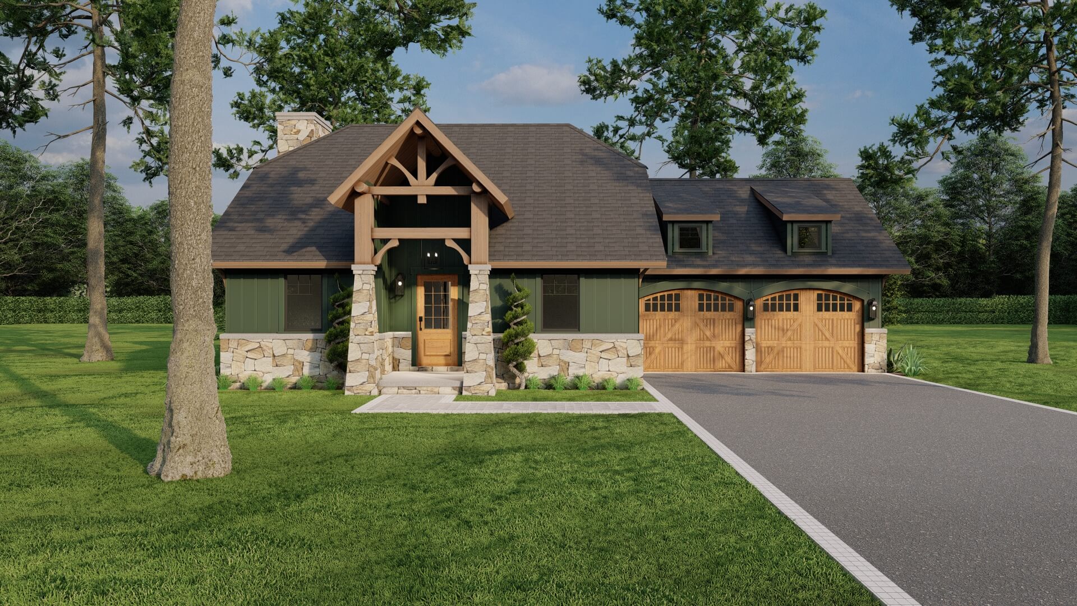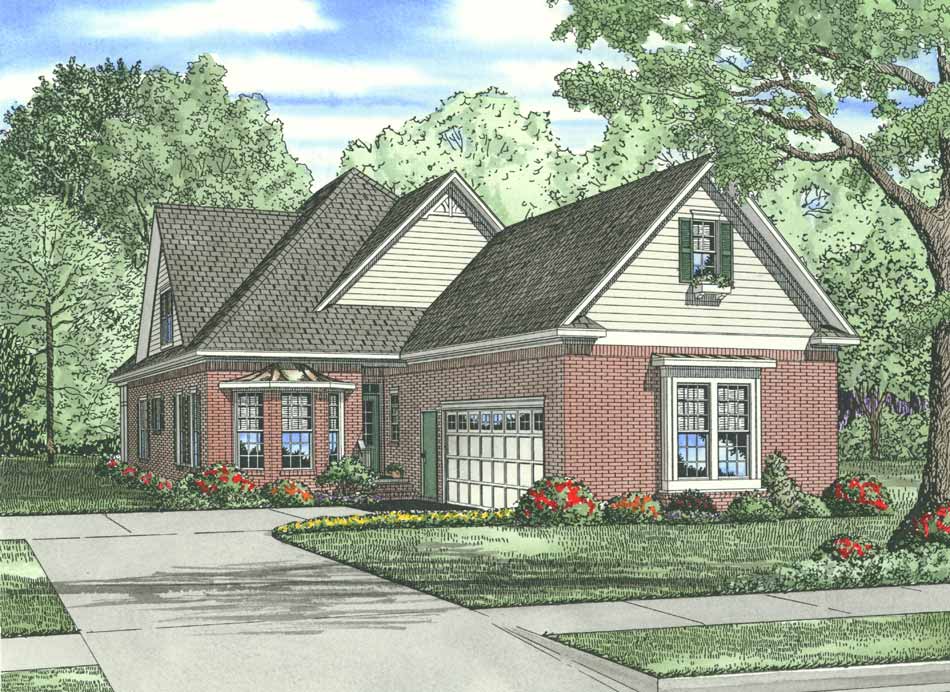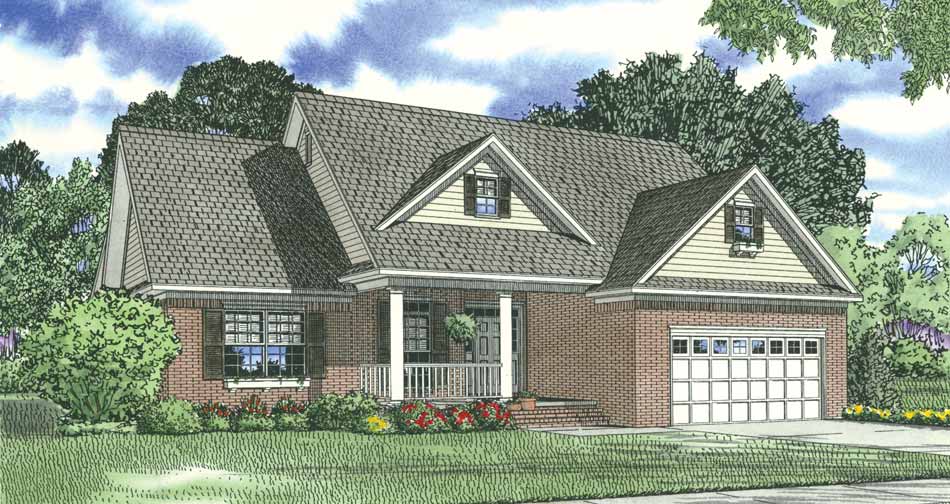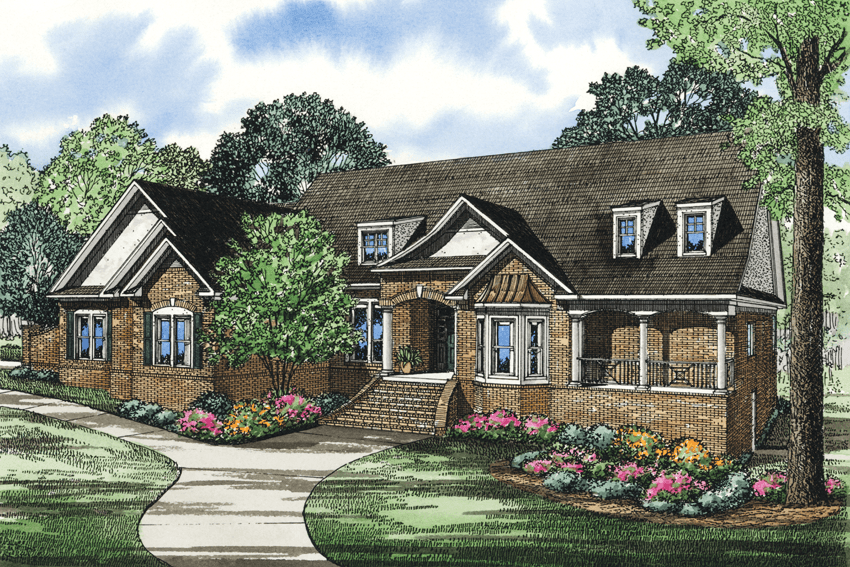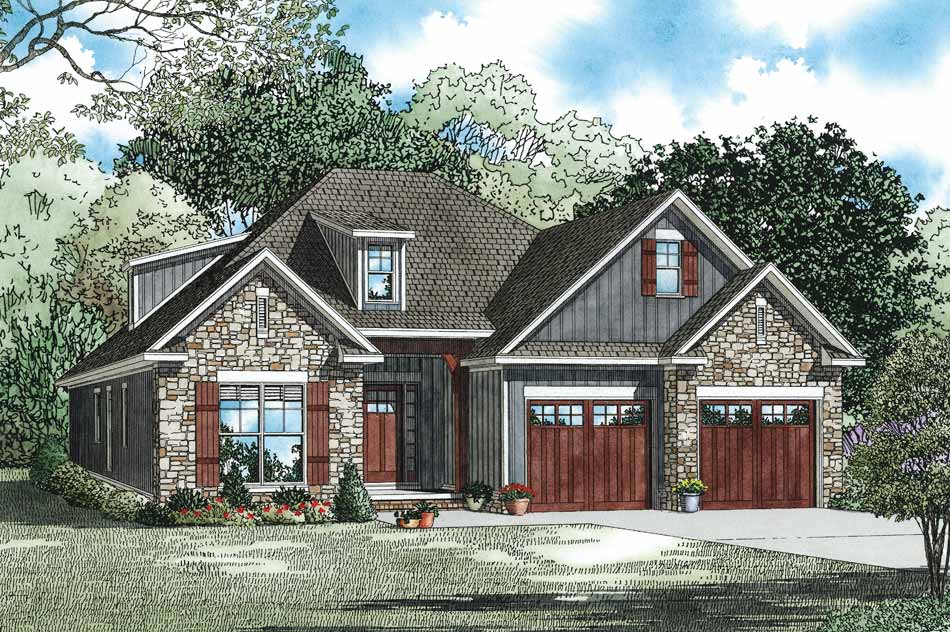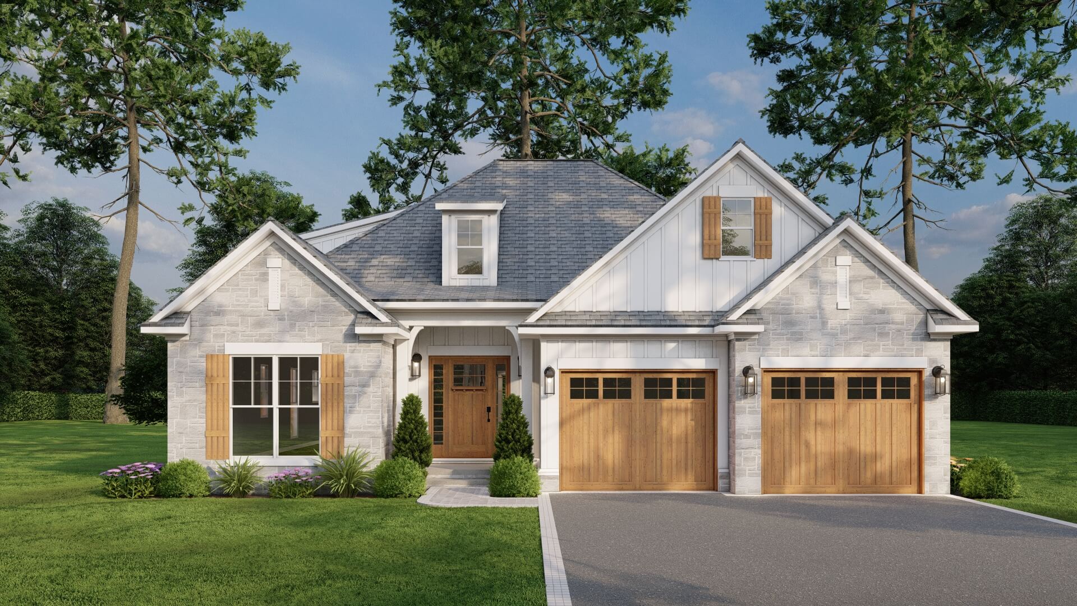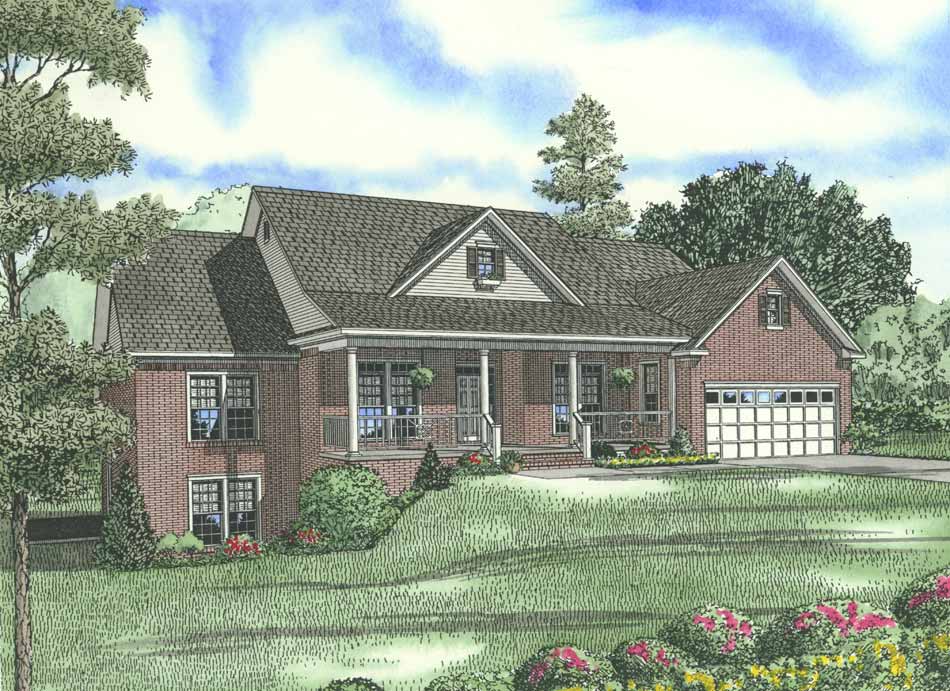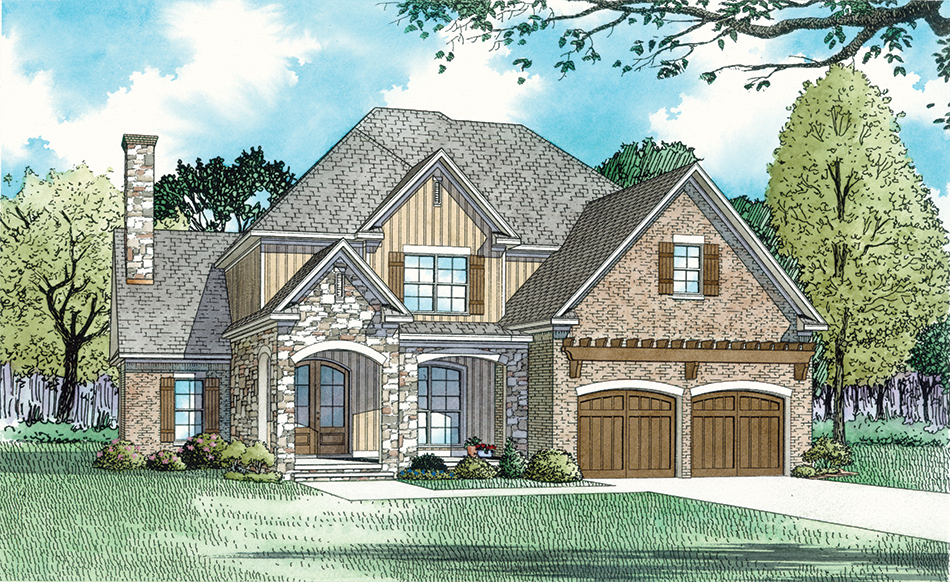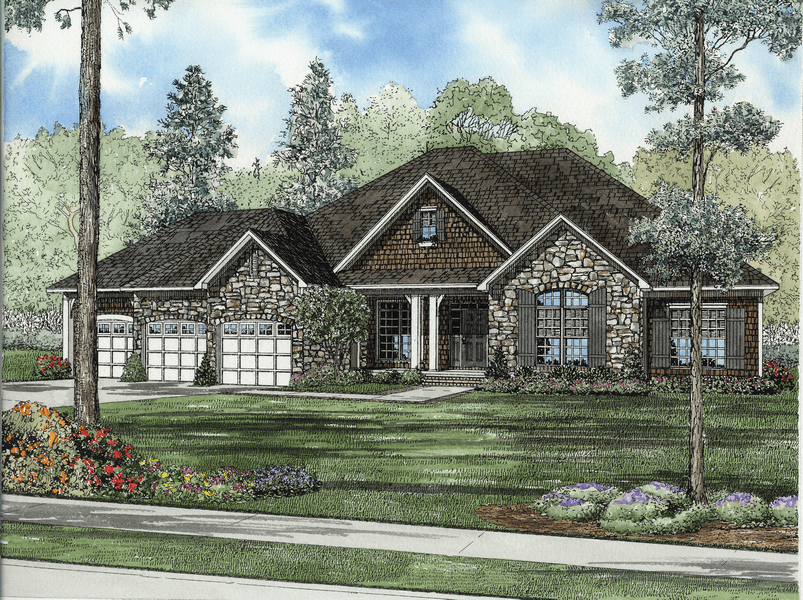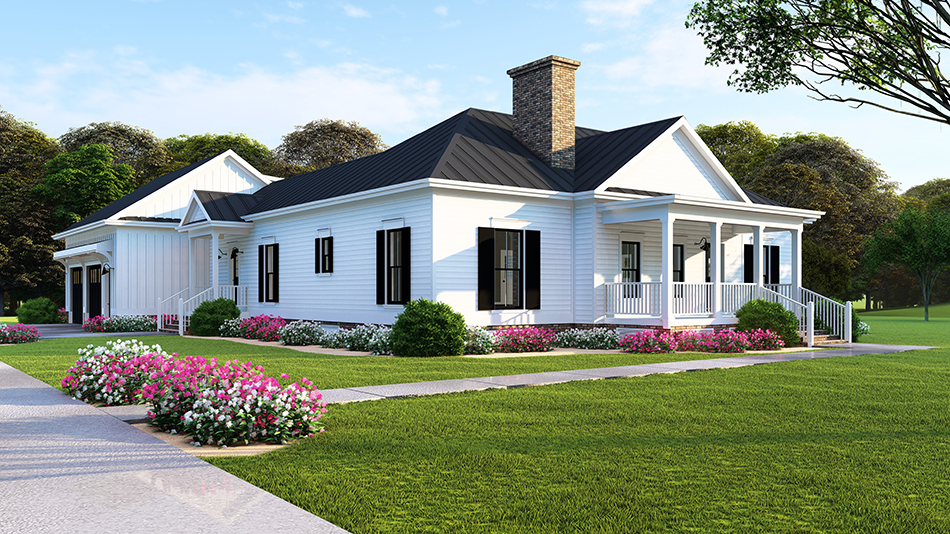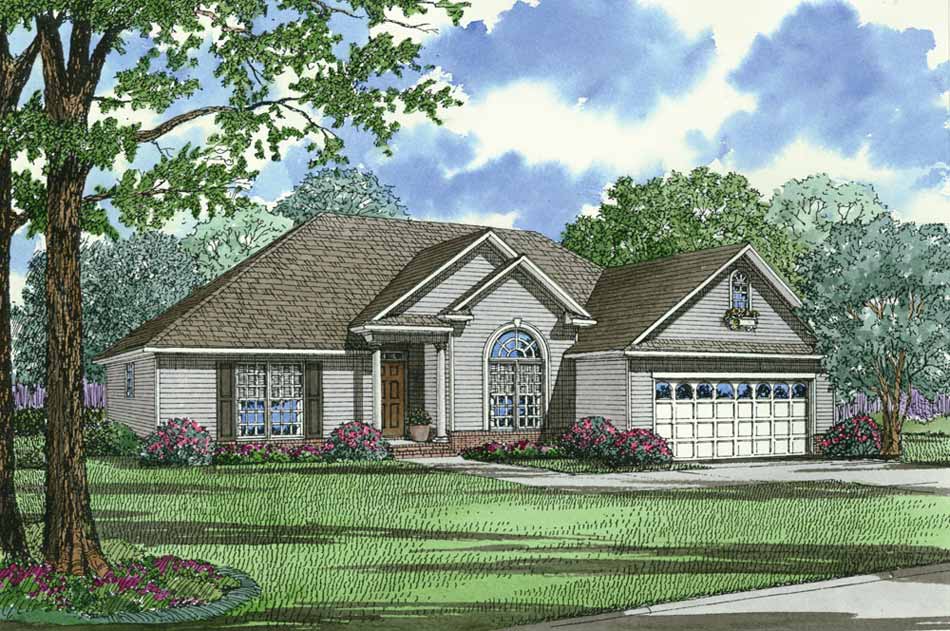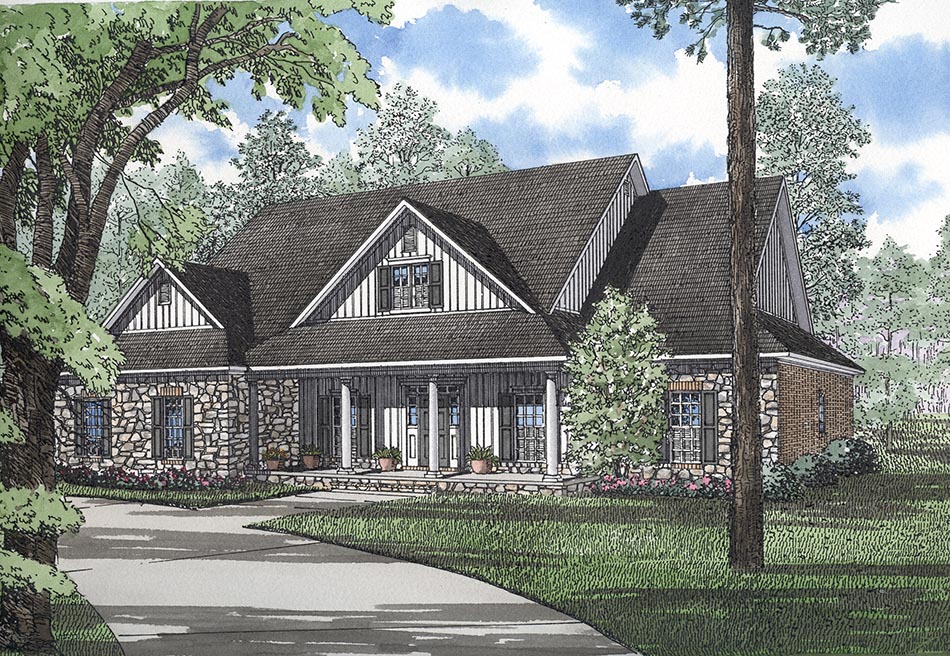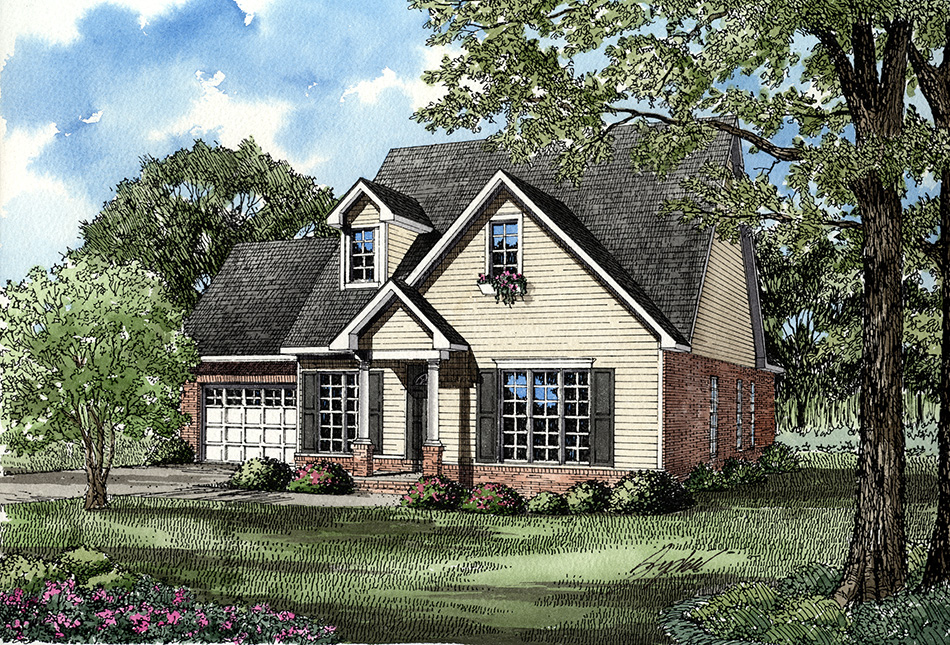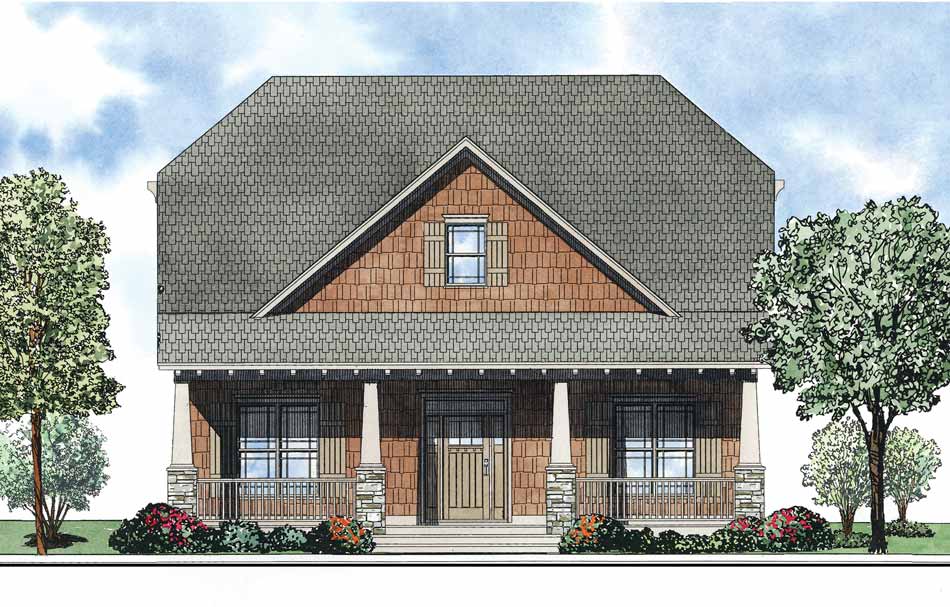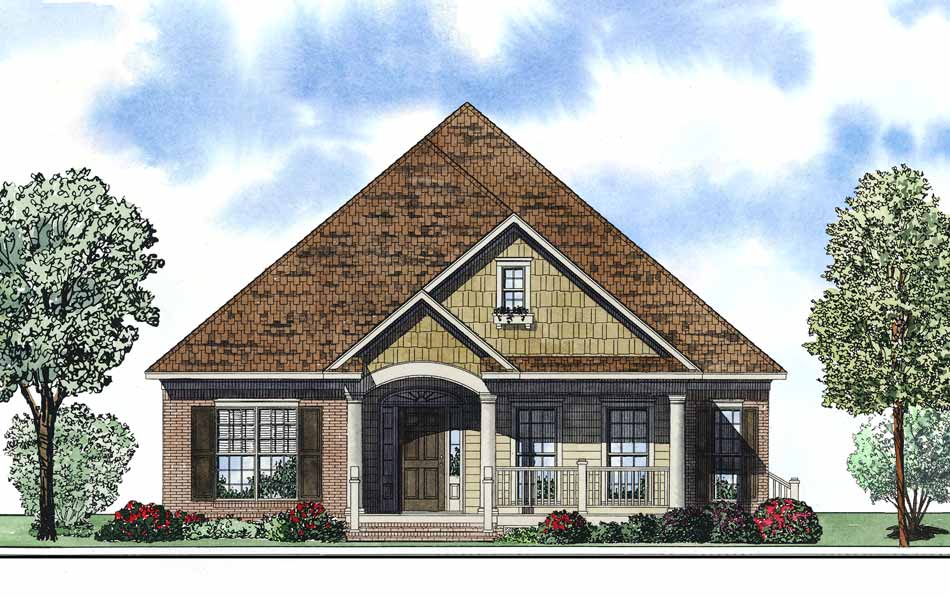Craftsman House Plans
Craftsman House Plans
Discover the timeless appeal of Nelson Design Group's craftsman house plans, meticulously crafted to blend classic elegance with modern functionality. Our collection of craftsman style house plans showcases distinctive features such as low-pitched gable roofs, wide eaves, and exposed rafters, embodying the hallmark details of this beloved architectural style. Whether you're looking for cozy bungalows or spacious family homes, our craftsman house plans offer versatile designs that cater to various lifestyles and preferences. Explore our range of craftsman style house plans to find the perfect home that combines charm, character, and contemporary living.
- Date Added (Oldest First)
- Date Added (Newest First)
- Total Living Space (Smallest First)
- Total Living Space (Largest First)
- Least Viewed
- Most Viewed
House Plan 1103 Ozark Overlook, American Woodlands House Plan
NDG 1103
- 3
- 2
- 2 Bay Yes
- 1
- Width Ft.: 55
- Width In.: 0
- Depth Ft.: 58
House Plan 1104 Pigeon Forge, American Woodlands House Plan
NDG 1104
- 3
- 2
- 2 Bay Yes
- 1
- Width Ft.: 52
- Width In.: 0
- Depth Ft.: 60
House Plan 1120 Elaine, Traditional House Plan
NDG 1120
- 3
- 2
- 2 Bay Yes
- 1.5
- Width Ft.: 36
- Width In.: 6
- Depth Ft.: 79
House Plan 1127B Quail Drive, Traditional House Plan
NDG 1127B
- 3
- 2
- Yes 2 Bay
- 1
- Width Ft.: 52
- Width In.: 6
- Depth Ft.: 55
House Plan 1229 Dogwood Avenue, Traditional House Plan
NDG 1229
- 4
- 4
- Yes 3 Bay
- 1
- Width Ft.: 96
- Width In.: 10
- Depth Ft.: 75
House Plan 1354 Allisa, Traditional House Plan
NDG 1354
- 3
- 2
- Yes 2 Bay
- 1
- Width Ft.: 44
- Width In.: 0
- Depth Ft.: 60
House Plan 1356 Elizabeth, Traditional House Plan
NDG 1356
- 3
- 3
- 2 Bay Yes
- 1.5
- Width Ft.: 44
- Width In.: 0
- Depth Ft.: 60
House Plan 1123 Quail Drive, Country House Plan
NDG 1123
- 4
- 2
- 2 Bay Yes
- 1.5
- Width Ft.: 69
- Width In.: 6
- Depth Ft.: 65
House Plan 1333 The Meadowbrook, Arts and Crafts House Plan
NDG 1333
- 4
- 2
- 2 Bay Yes
- 2
- Width Ft.: 53
- Width In.: 10
- Depth Ft.: 69
House Plan 1651 Dogwood Drive, Traditional House Plan
NDG 1651
- 4
- 2
- 3 Bay Yes
- 1
- Width Ft.: 78
- Width In.: 0
- Depth Ft.: 68
House Plan 1034 Washington Cove, Country Home House Plan
SMN 1034
- 3
- 2
- 2 Bay Yes
- 1
- Width Ft.: 62
- Width In.: 6
- Depth Ft.: 88
House Plan 379B Spruce Street, Traditional House Plan
NDG 379B
- 3
- 2
- Yes 2 Bay
- 1
- Width Ft.: 58
- Width In.: 0
- Depth Ft.: 53
House Plan 223 Hickory Place, Country House Plan
NDG 223
- 5
- 3
- 3 Bay Yes
- 1.5
- Width Ft.: 69
- Width In.: 10
- Depth Ft.: 67
House Plan 294 Maple Street, Traditional House Plan
NDG 294
- 3
- 2
- 2 Bay Yes
- 1.5
- Width Ft.: 45
- Width In.: 0
- Depth Ft.: 62
House Plan 1326 The Wilkins, Arts and Crafts House Plan
NDG 1326
- 3
- 3
- 2 Bay Yes
- 1.5
- Width Ft.: 37
- Width In.: 0
- Depth Ft.: 73
House Plan 1327 The Fairport, Arts and Crafts House Plan
NDG 1327
- 3
- 2
- Yes 2 Bay
- 1
- Width Ft.: 38
- Width In.: 0
- Depth Ft.: 79
