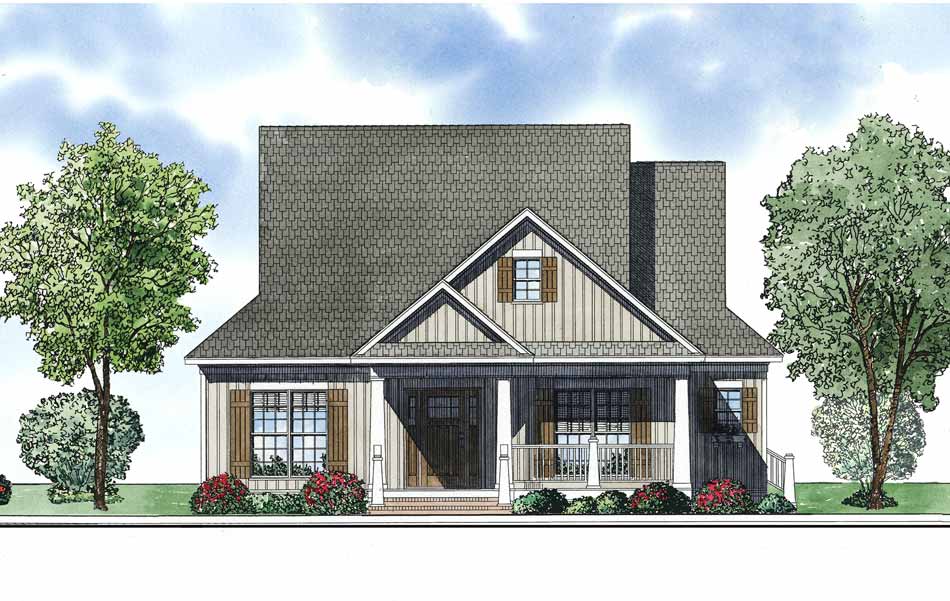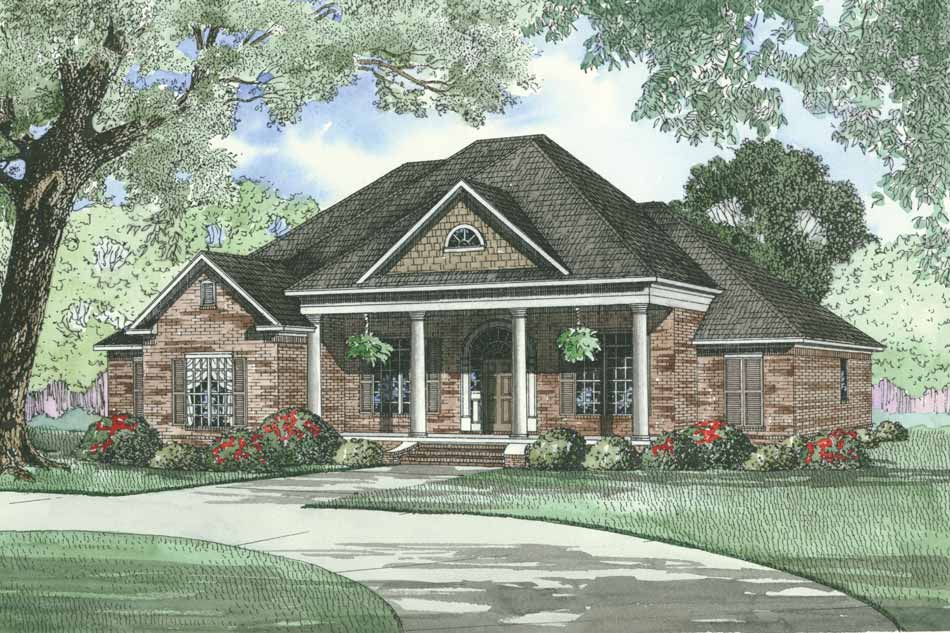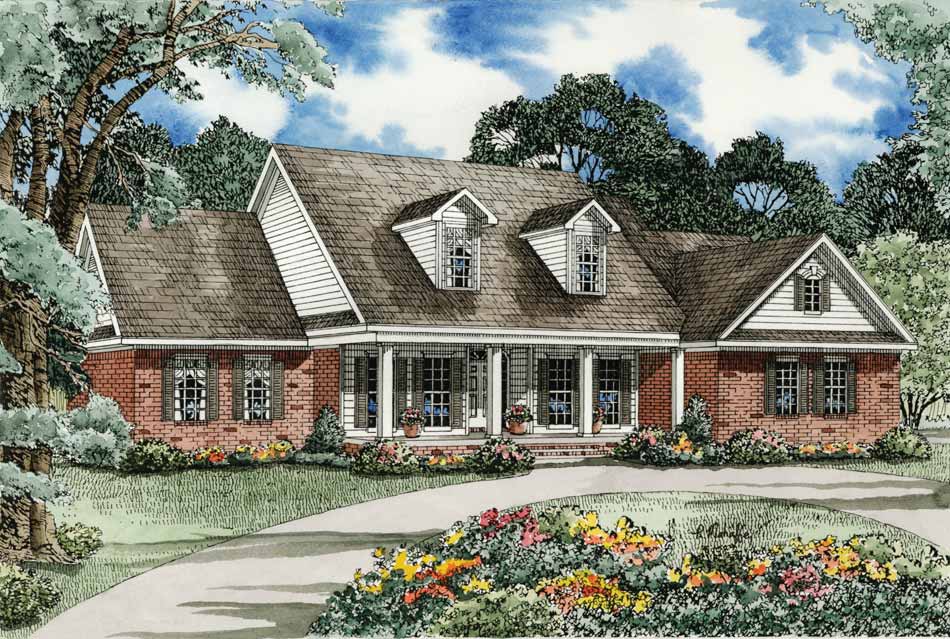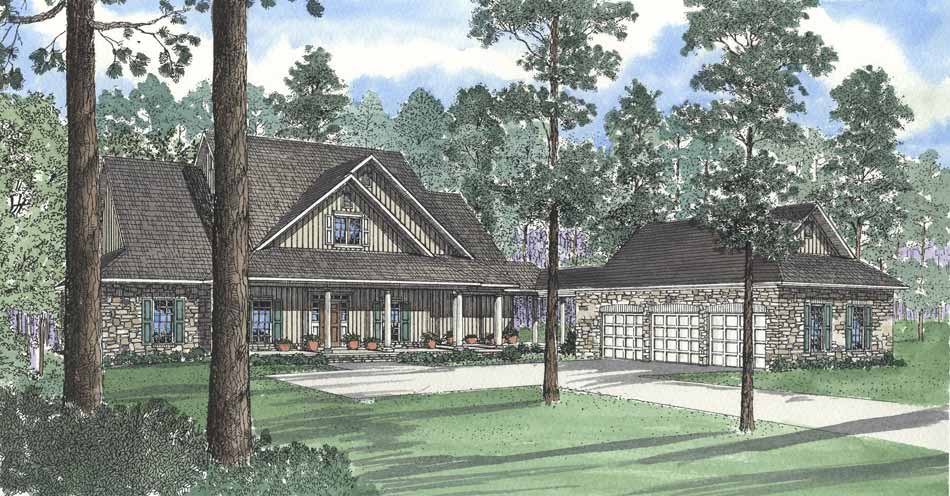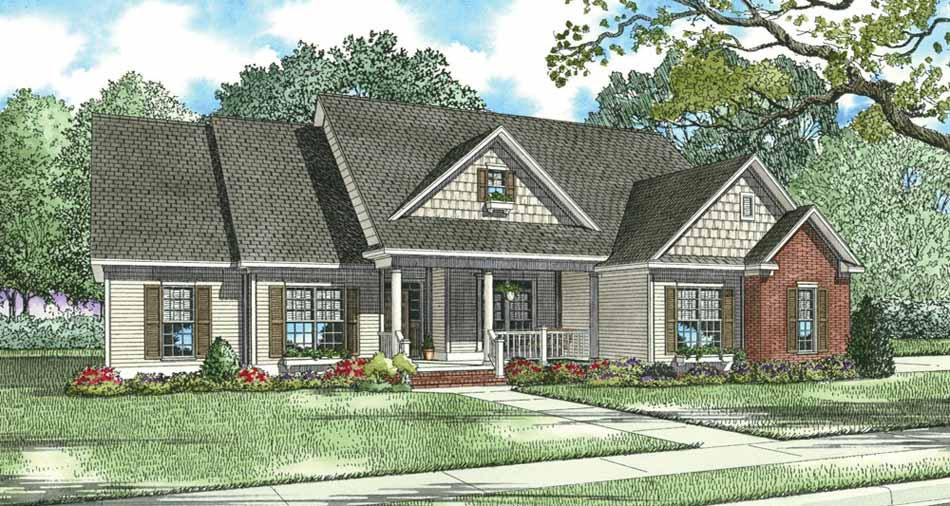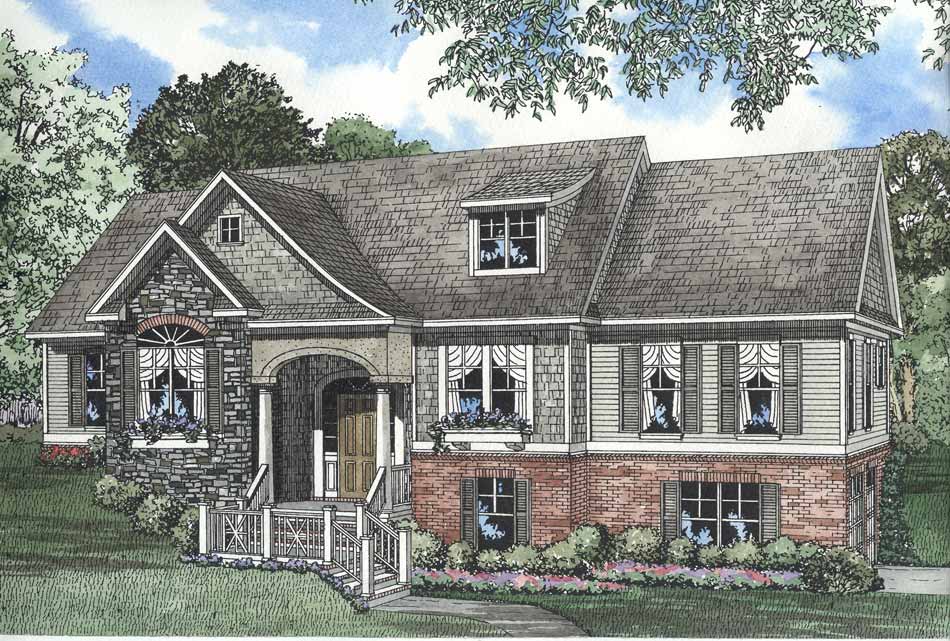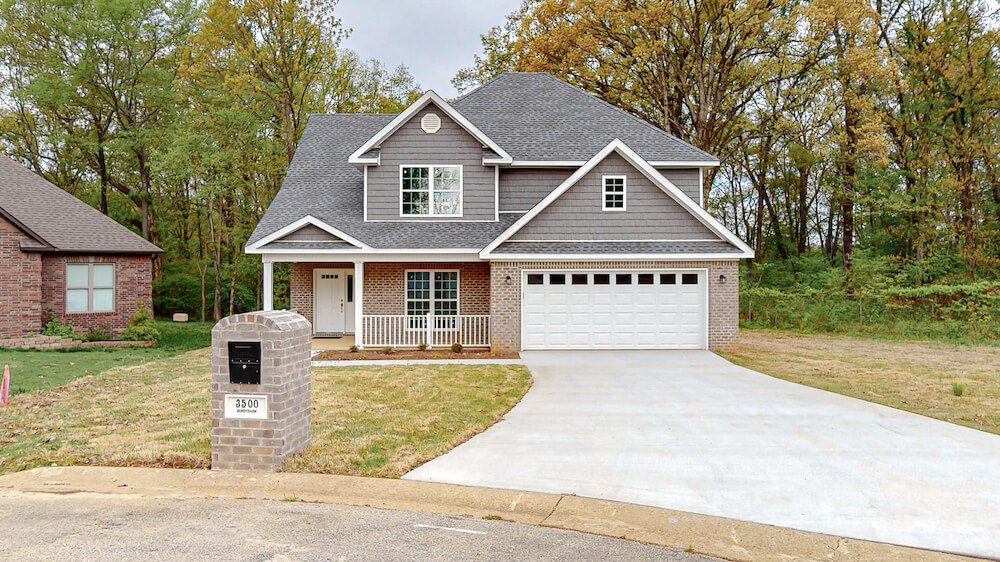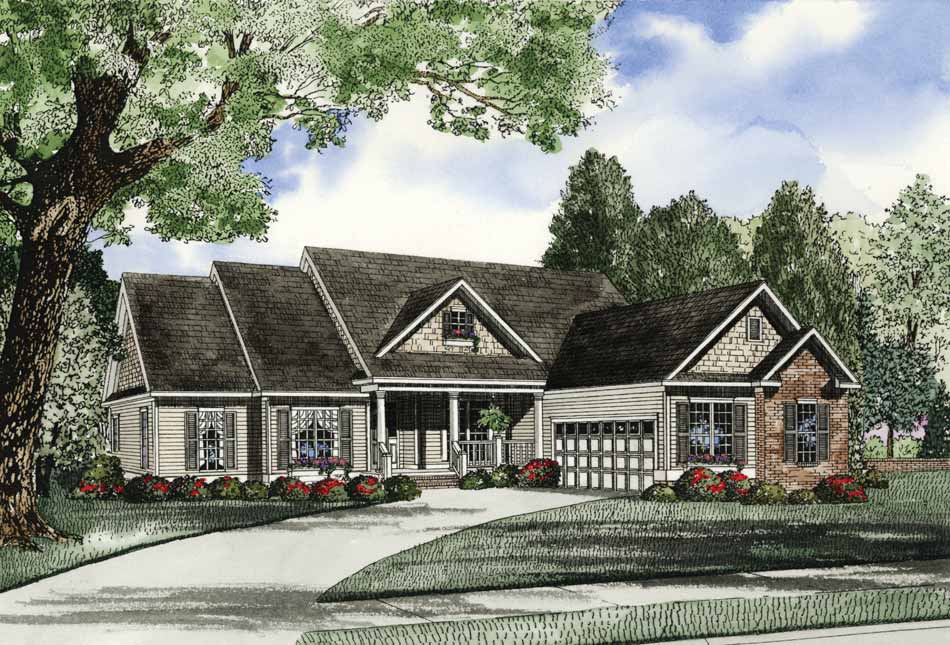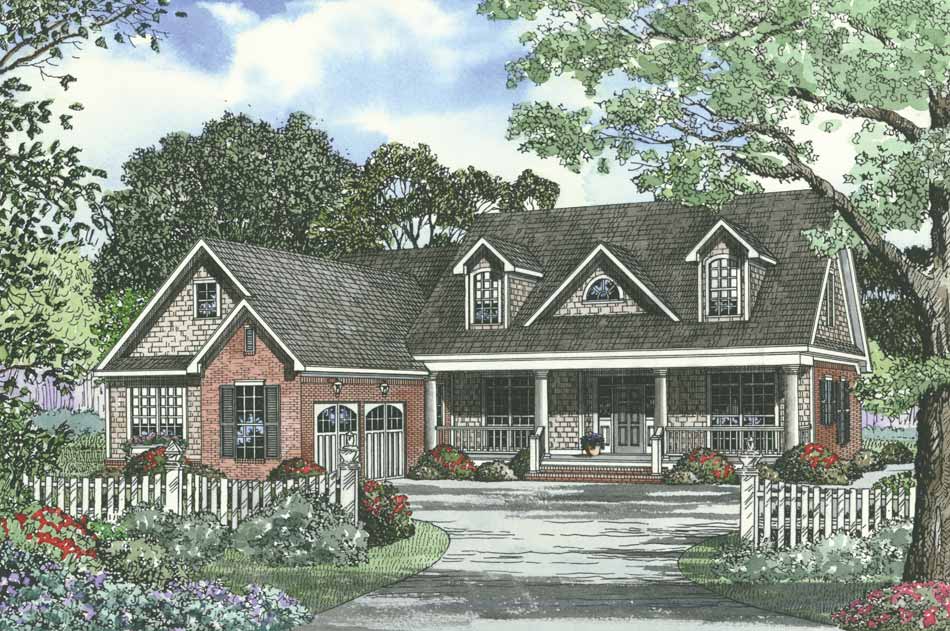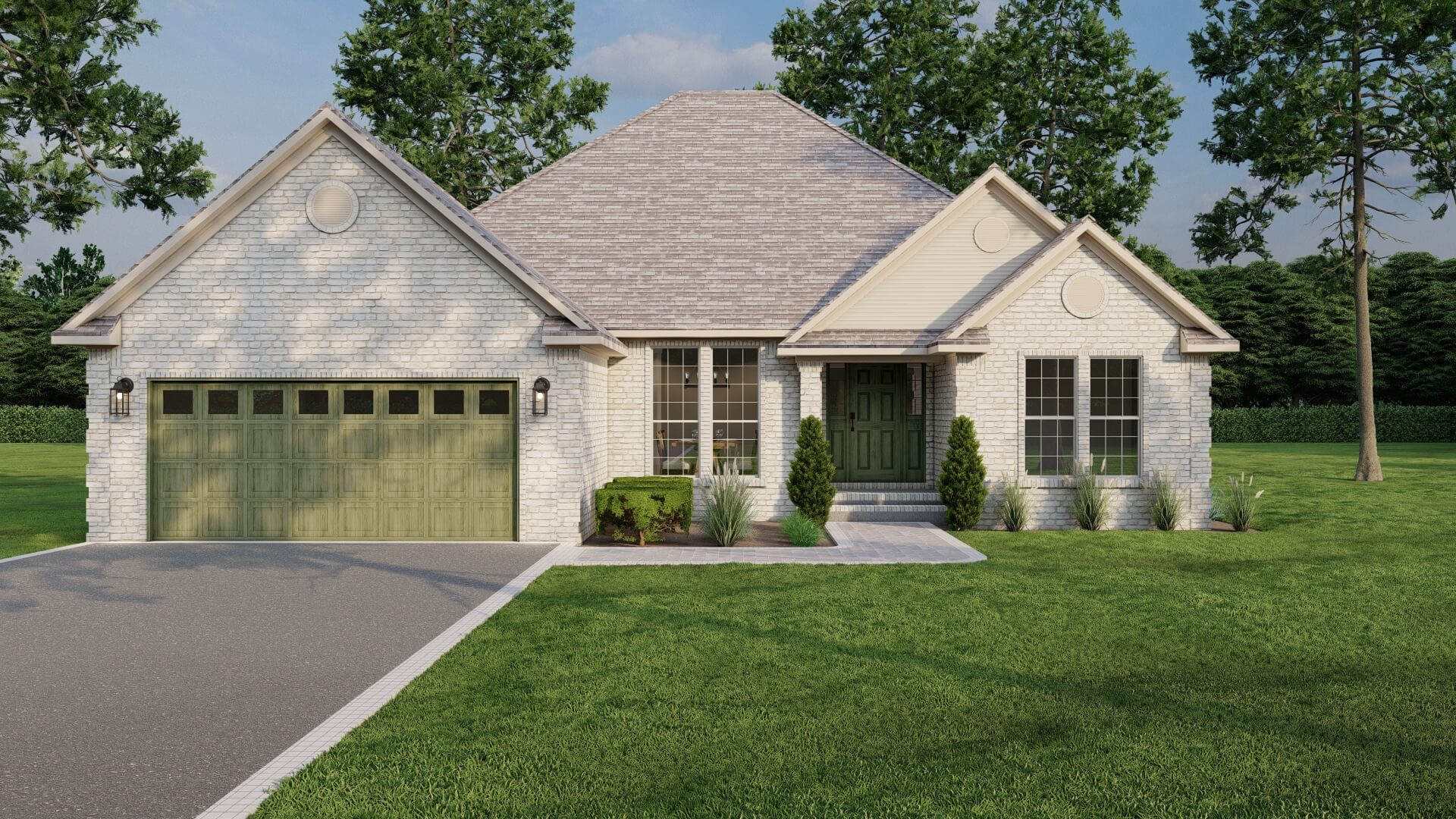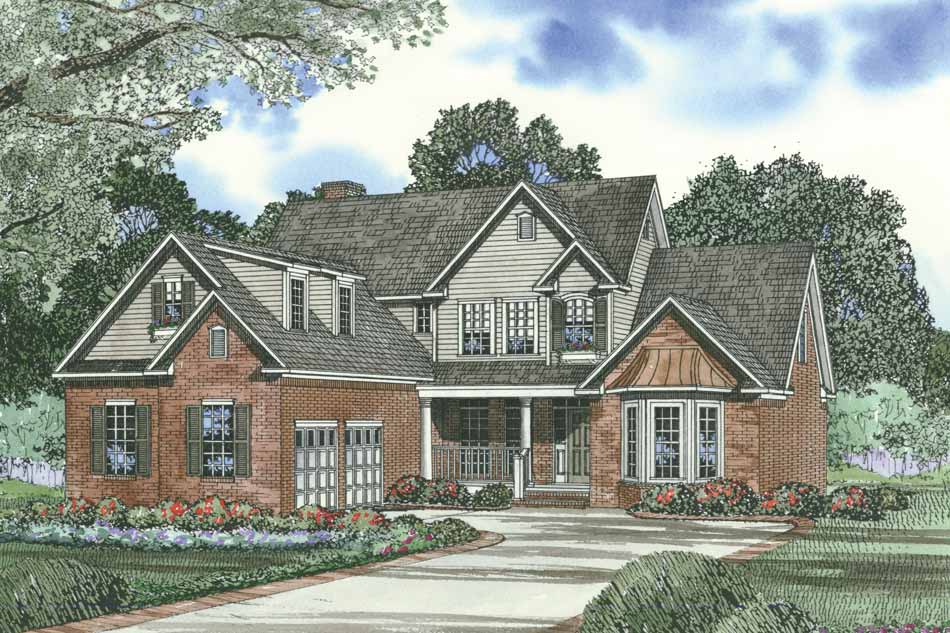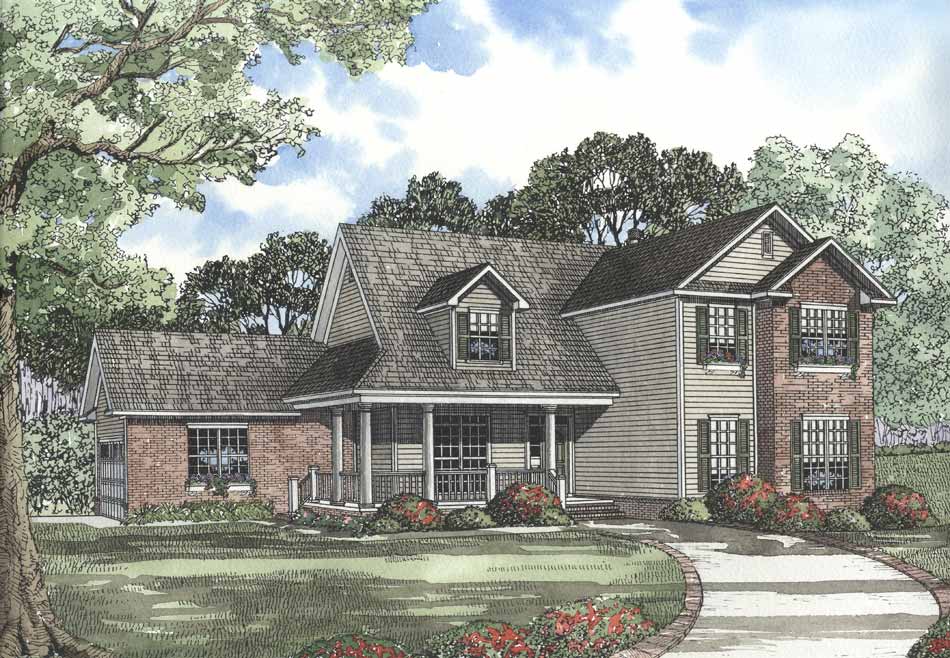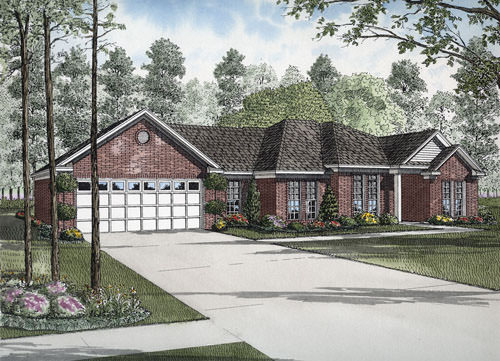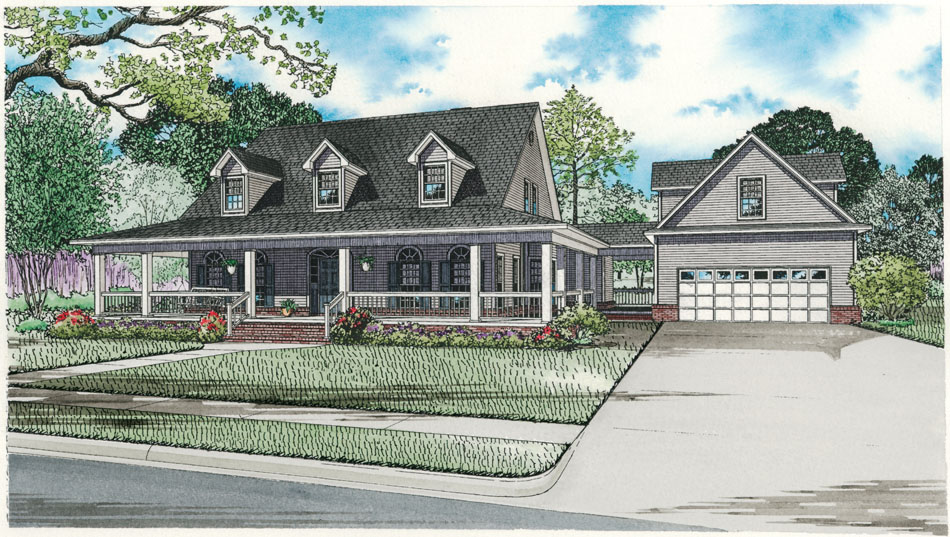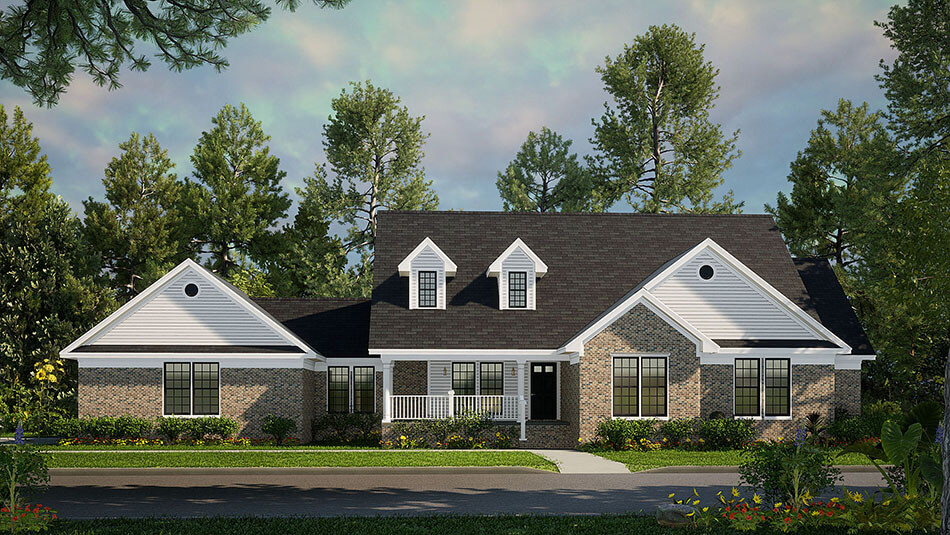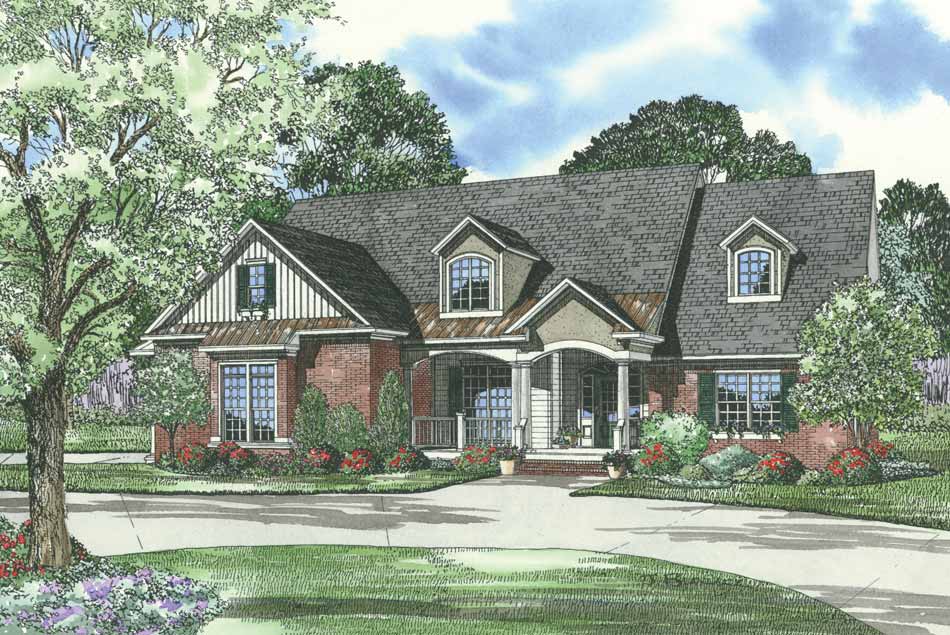Craftsman House Plans
Craftsman House Plans
Discover the timeless appeal of Nelson Design Group's craftsman house plans, meticulously crafted to blend classic elegance with modern functionality. Our collection of craftsman style house plans showcases distinctive features such as low-pitched gable roofs, wide eaves, and exposed rafters, embodying the hallmark details of this beloved architectural style. Whether you're looking for cozy bungalows or spacious family homes, our craftsman house plans offer versatile designs that cater to various lifestyles and preferences. Explore our range of craftsman style house plans to find the perfect home that combines charm, character, and contemporary living.
- Date Added (Oldest First)
- Date Added (Newest First)
- Total Living Space (Smallest First)
- Total Living Space (Largest First)
- Least Viewed
- Most Viewed
House Plan 1328 The Westberry, Arts and Crafts House Plan
NDG 1328
- 3
- 2
- Yes 2 Bay
- 1
- Width Ft.: 38
- Width In.: 0
- Depth Ft.: 79
House Plan 539 Madison Drive, Craftsman Bungalow House Plan
NDG 539
- 4
- 3
- 3 Bay Yes
- 1
- Width Ft.: 74
- Width In.: 7
- Depth Ft.: 70
House Plan 540 Brandon Circle, Country Home House Plan
NDG 540
- 5
- 5
- Yes 3 Bay
- 1.5
- Width Ft.: 72
- Width In.: 10
- Depth Ft.: 69
House Plan 396 Hickory Place, Country Home House Plan
NDG 396
- 5
- 3
- 3 Bay Yes
- 1.5
- Width Ft.: 92
- Width In.: 2
- Depth Ft.: 88
House Plan 472 Spruce Street, Craftsman Bungalow House Plan
NDG 472
- 3
- 2
- 2 Bay Yes
- 1
- Width Ft.: 66
- Width In.: 4
- Depth Ft.: 58
House Plan 479 Willow Lane, French Country House Plan
NDG 479
- 4
- 2
- 2 Bay Yes
- 1.5
- Width Ft.: 64
- Width In.: 0
- Depth Ft.: 49
House Plan 604 Cypress Drive, Craftsman Bungalow House Plan
NDG 604
- 4
- 2
- 2 Bay Yes
- 1.5
- Width Ft.: 41
- Width In.: 8
- Depth Ft.: 55
House Plan 546 Willow Lane, Traditional House Plan
NDG 546
- 5
- 4
- 2 Bay Yes
- 1.5
- Width Ft.: 66
- Width In.: 10
- Depth Ft.: 73
House Plan 547 Autumn Drive, Traditional House Plan
NDG 547
- 3
- 2
- 2 Bay Yes
- 1.5
- Width Ft.: 55
- Width In.: 6
- Depth Ft.: 69
House Plan 548 Tyler Street, Traditional House Plan
NDG 548
- 4
- 2
- 2 Bay Yes
- 1
- Width Ft.: 50
- Width In.: 8
- Depth Ft.: 62
House Plan 572 Brittany Lane, Traditional House Plan
NDG 572
- 4
- 2
- 2 Bay Yes
- 1.5
- Width Ft.: 57
- Width In.: 0
- Depth Ft.: 71
House Plan 592 Olive Street, Country House Home Plan
NDG 592
- 4
- 2
- 2 Bay Yes
- 2
- Width Ft.: 61
- Width In.: 4
- Depth Ft.: 62
House Plan 722 Cherry Street, Traditional House Plan
NDG 722
- 3
- 2
- 2 Bay Yes
- 1
- Width Ft.: 70
- Width In.: 0
- Depth Ft.: 50
House Plan 727 Bluegrass Meadow, Farmhouse House Plan
NDG 727
- 5
- 4
- 2 Bay Yes
- 1.5
- Width Ft.: 90
- Width In.: 2
- Depth Ft.: 62
House Plan 736 Olive Street, Luxury House Plan
NDG 736
- 3
- 2
- 2 Bay Yes
- 1
- Width Ft.: 90
- Width In.: 0
- Depth Ft.: 49
House Plan 615 Thomas Road, Traditional House Plan
NDG 615
- 4
- 4
- 2 Bay Yes
- 1.5
- Width Ft.: 59
- Width In.: 6
- Depth Ft.: 70
