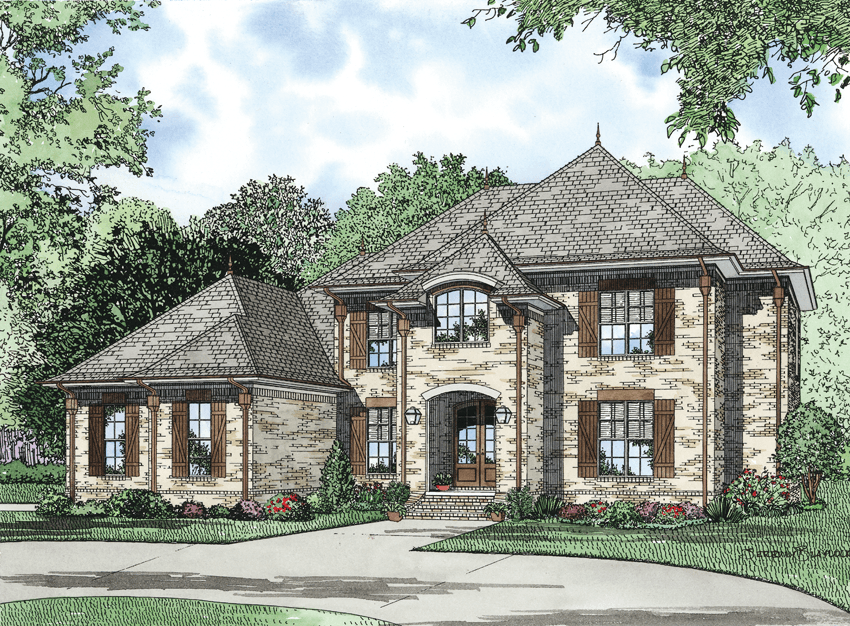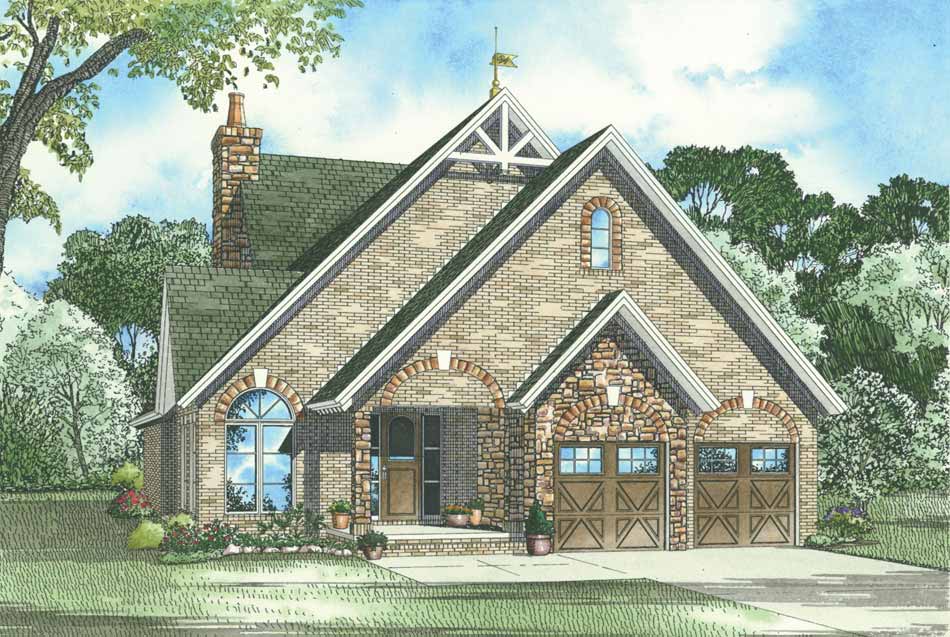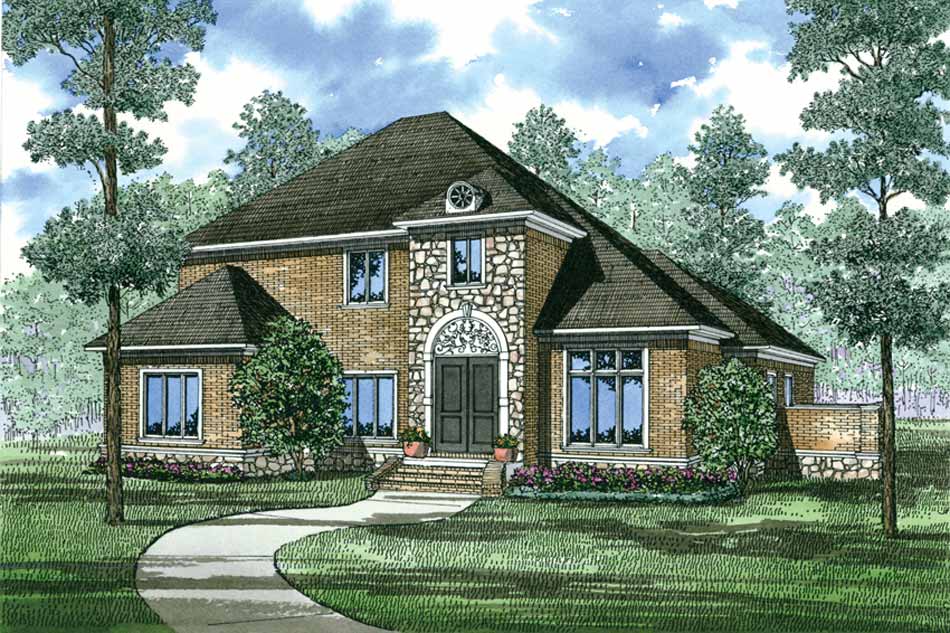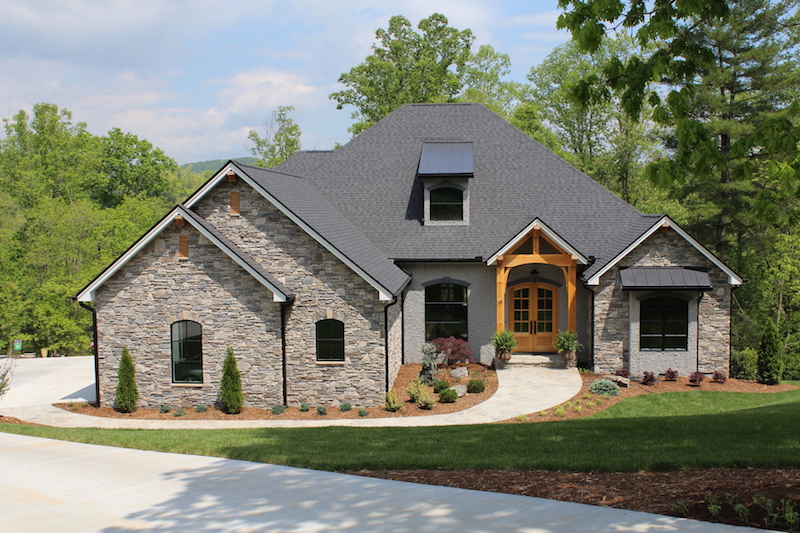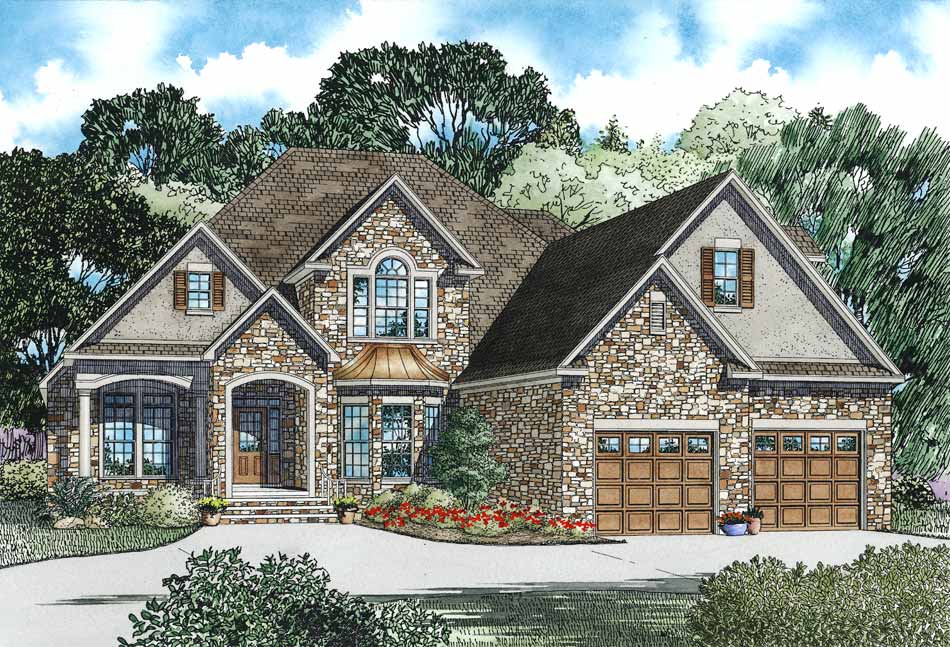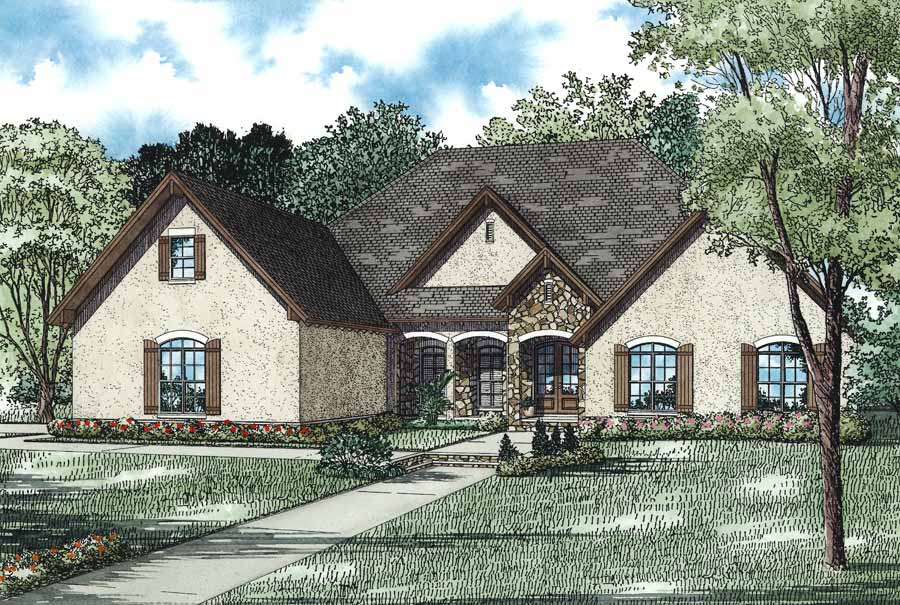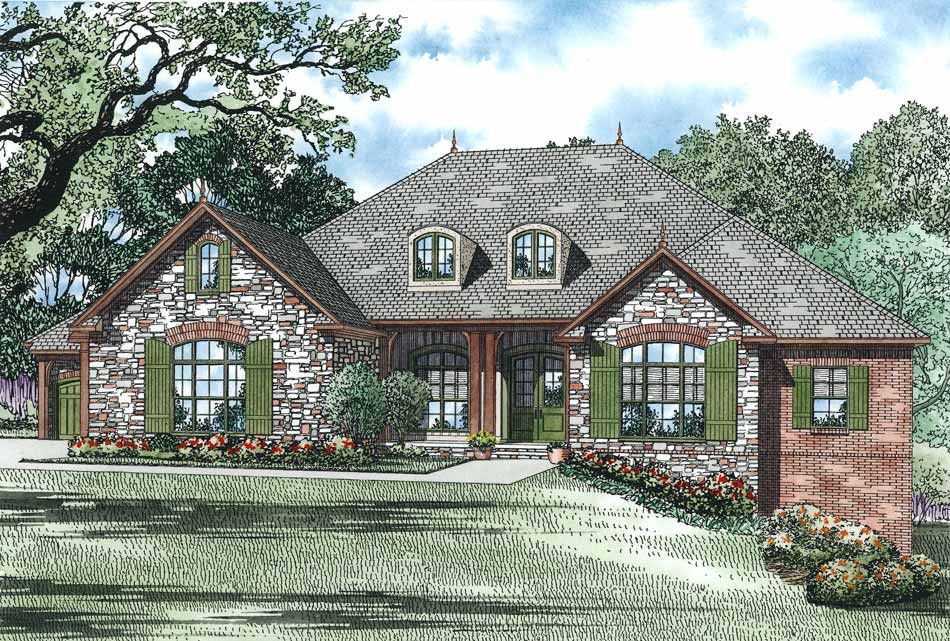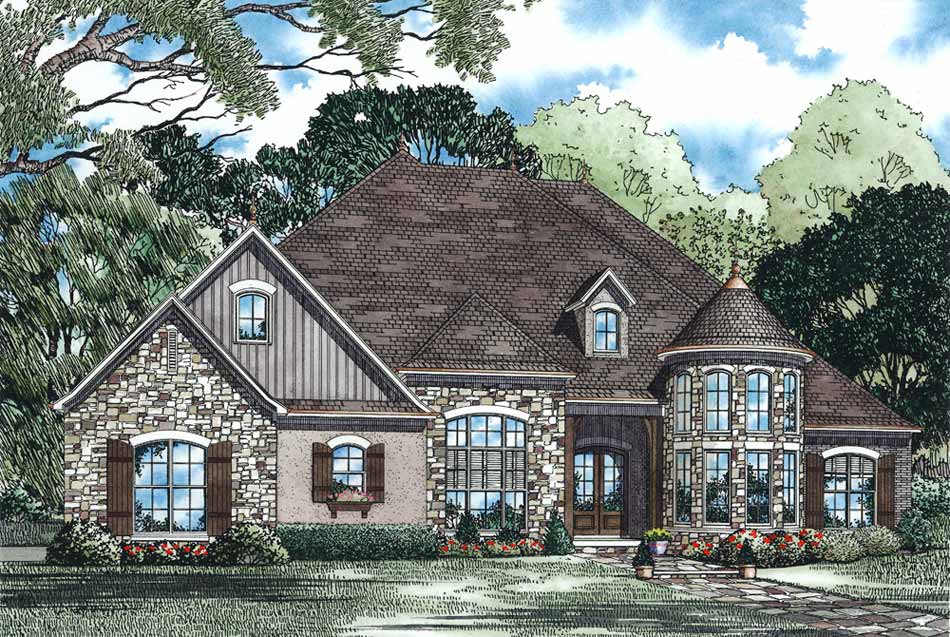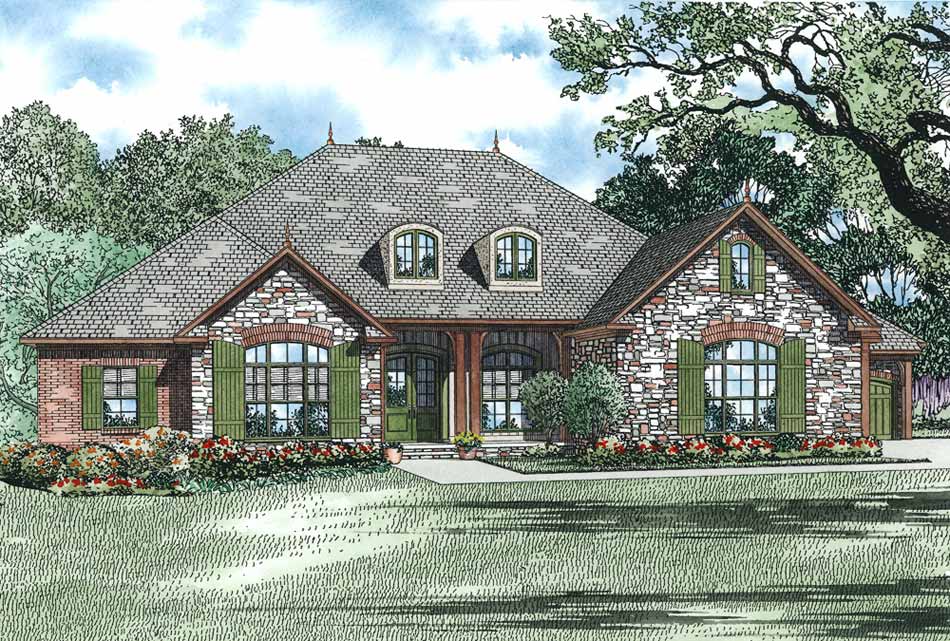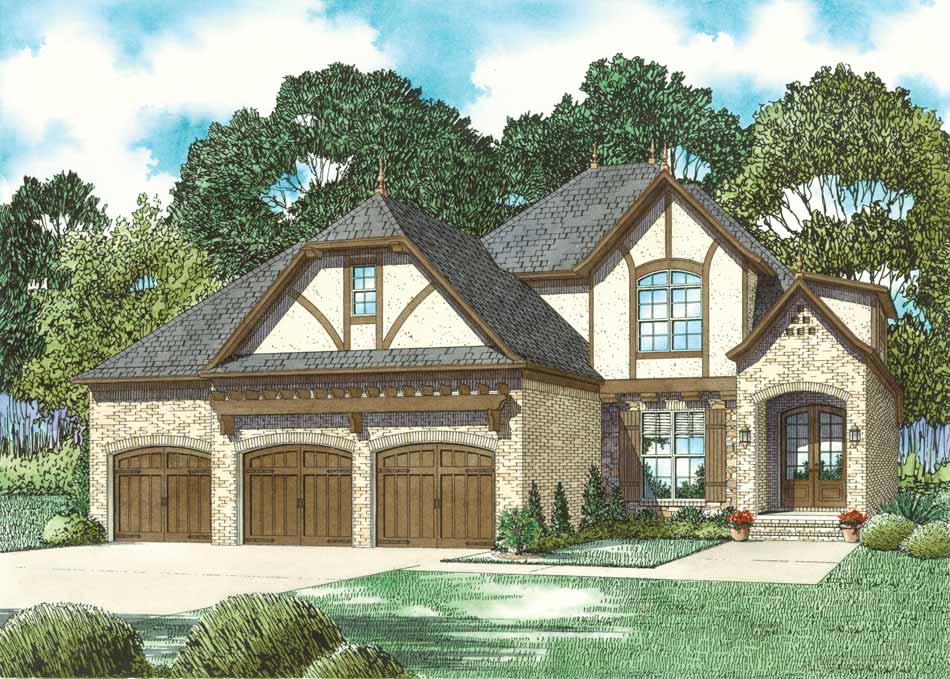European House Plans
Home | Plan Styles | European House Plans
Discover the timeless elegance and modern sophistication of our European house plans at Nelson Design Group. Our diverse collection showcases a range of European style house plans, blending classic architectural elements with contemporary features to create the perfect home. Whether you're drawn to the charming details of traditional designs or the sleek lines of European modern house plans, you'll find a variety of options to suit your taste. Explore our European house plans today and bring the beauty and grace of European living to your doorstep.
Date Added (Newest First)
- Date Added (Oldest First)
- Date Added (Newest First)
- Total Living Space (Smallest First)
- Total Living Space (Largest First)
- Least Viewed
- Most Viewed
House Plan 1289 Anastasia, European House Plan
NDG 1289
- 5
- 4
- 3 Bay Yes
- 1.5
- Width Ft.: 85
- Width In.: 6
- Depth Ft.: 68
House Plan 1149 Amelie Place, European House Plan
NDG 1149
- 4
- 3
- 2 Bay Yes
- 1.5
- Width Ft.: 40
- Width In.: 0
- Depth Ft.: 66
House Plan 1182 Millicent Cove, European House Plan
NDG 1182
- 5
- 4
- 3 Bay Yes
- 2
- Width Ft.: 60
- Width In.: 0
- Depth Ft.: 73
House Plan 1375 Marceau, European House Plan
NDG 1375
- 3
- 3
- 3 Bay Yes
- 1
- Width Ft.: 72
- Width In.: 0
- Depth Ft.: 73
House Plan 1306 La Dessa, European House Plan
NDG 1306
- 3
- 3
- 2 Bay Yes
- 1.5
- Width Ft.: 62
- Width In.: 0
- Depth Ft.: 73
House Plan 1308 Lagalia, European House Plan
NDG 1308
- 4
- 3
- 2 Bay Yes
- 1
- Width Ft.: 73
- Width In.: 0
- Depth Ft.: 83
House Plan 1347 Montague, European House Plan
NDG 1347
- 4
- 3
- 4 Bay Yes
- 1.5
- Width Ft.: 91
- Width In.: 4
- Depth Ft.: 65
House Plan 1349 Marguerite, European House Plan
NDG 1349
- 4
- 3
- 3 Bay Yes
- 1
- Width Ft.: 72
- Width In.: 2
- Depth Ft.: 82
House Plan 1352 Juliette, European House Plan
NDG 1352
- 3
- 2
- 4 Bay Yes
- 1
- Width Ft.: 91
- Width In.: 4
- Depth Ft.: 65
House Plan 1632 Austin Cove, European House Plan
NDG 1632
- 4
- 3
- 3 Bay Yes
- 2
- Width Ft.: 55
- Width In.: 8
- Depth Ft.: 67
