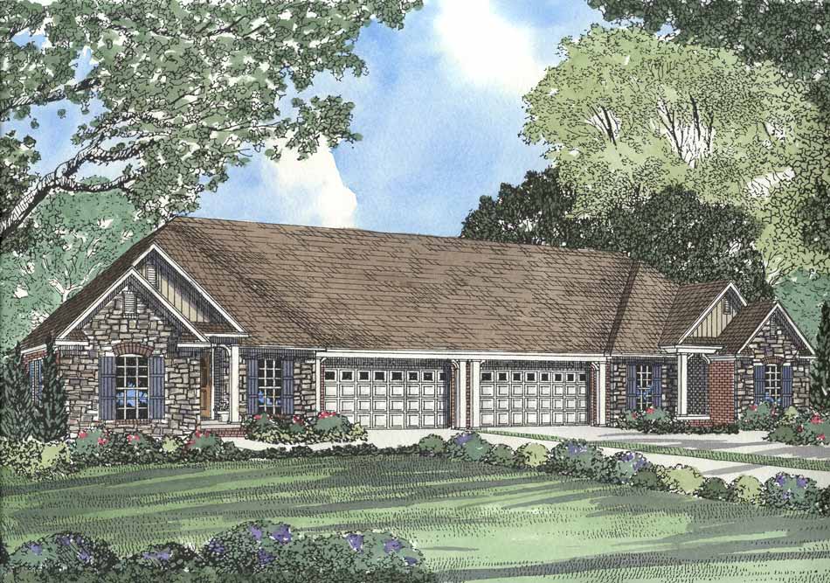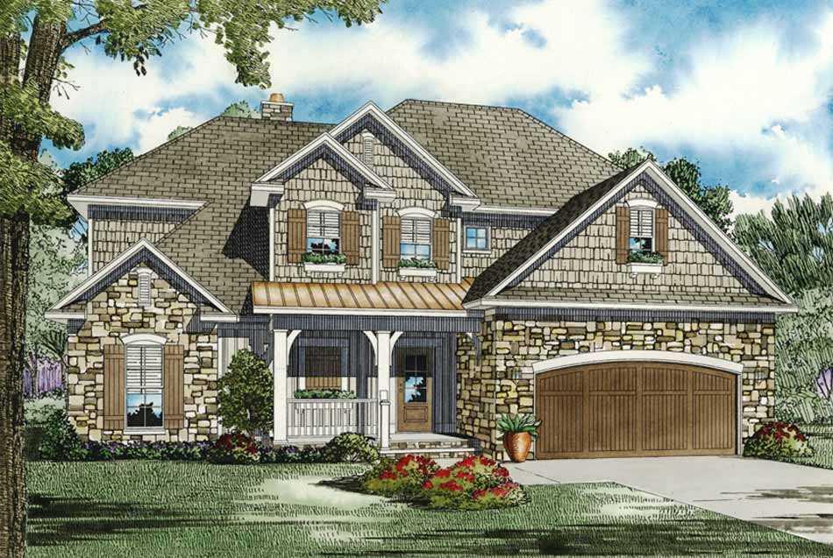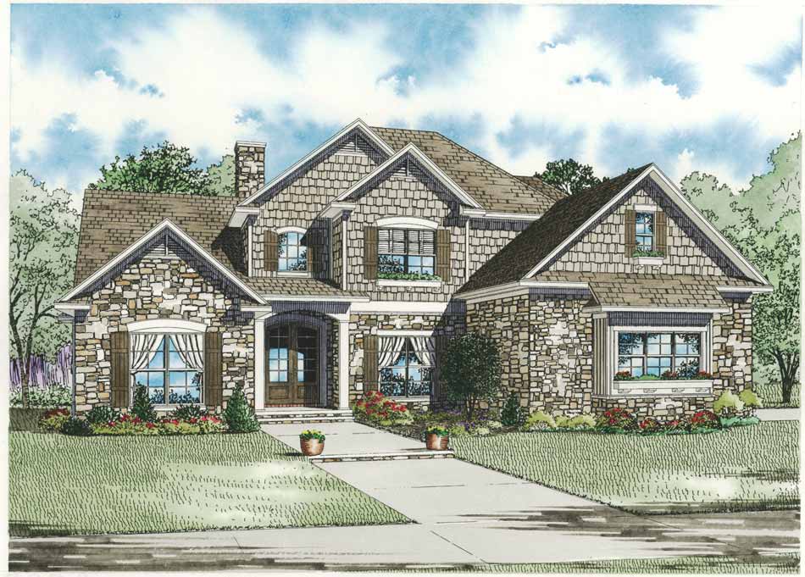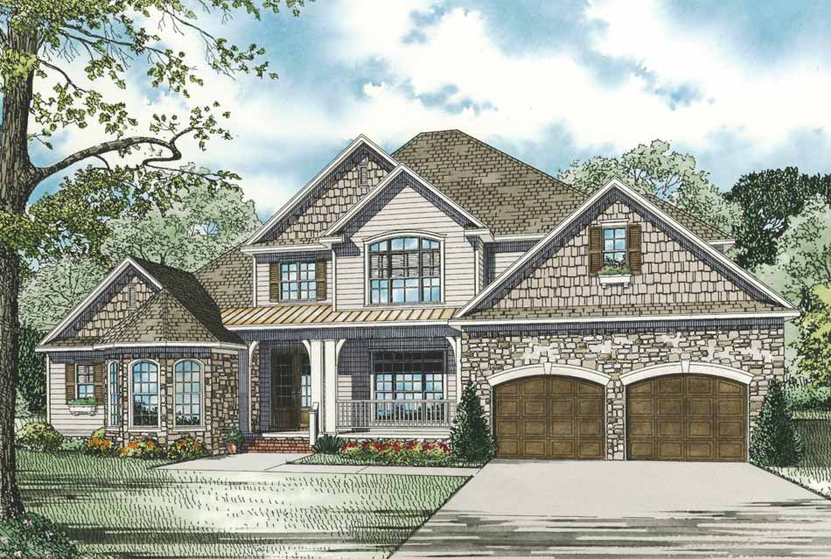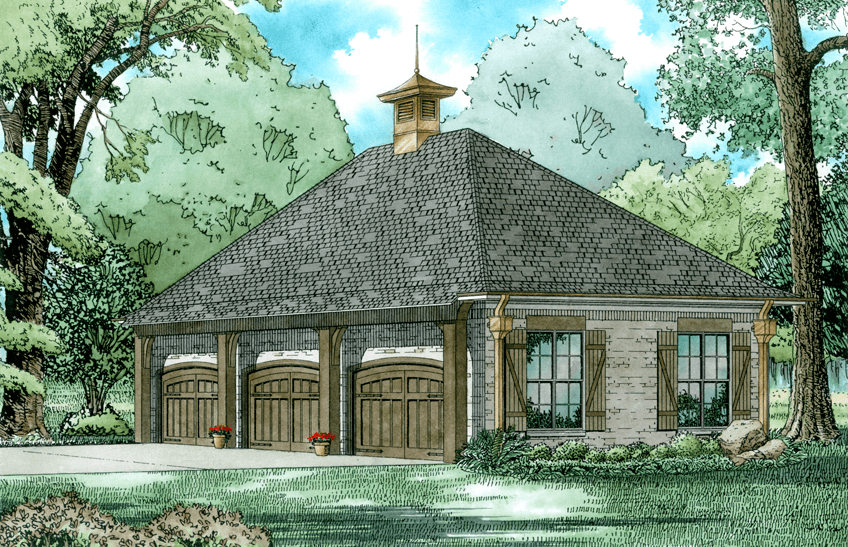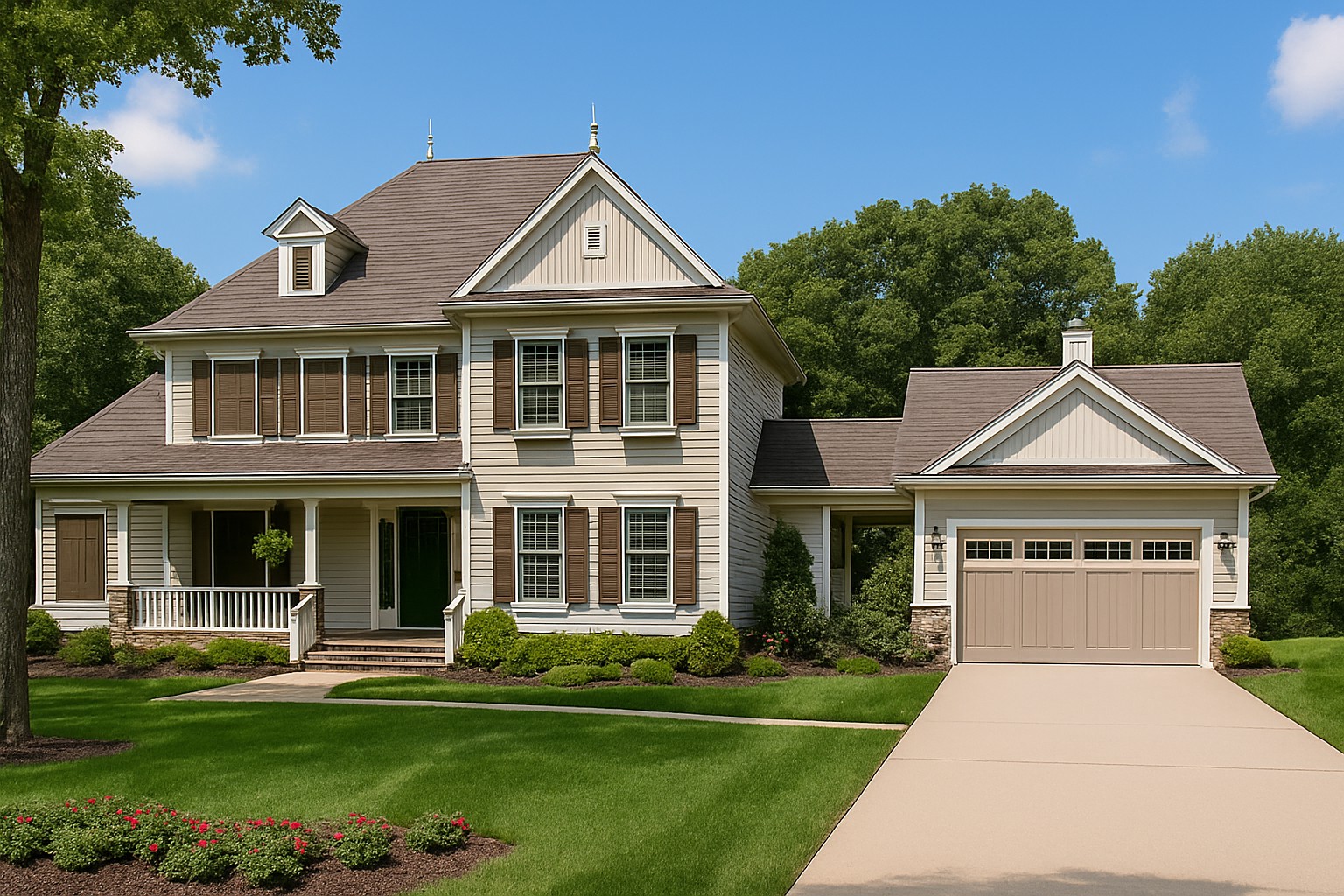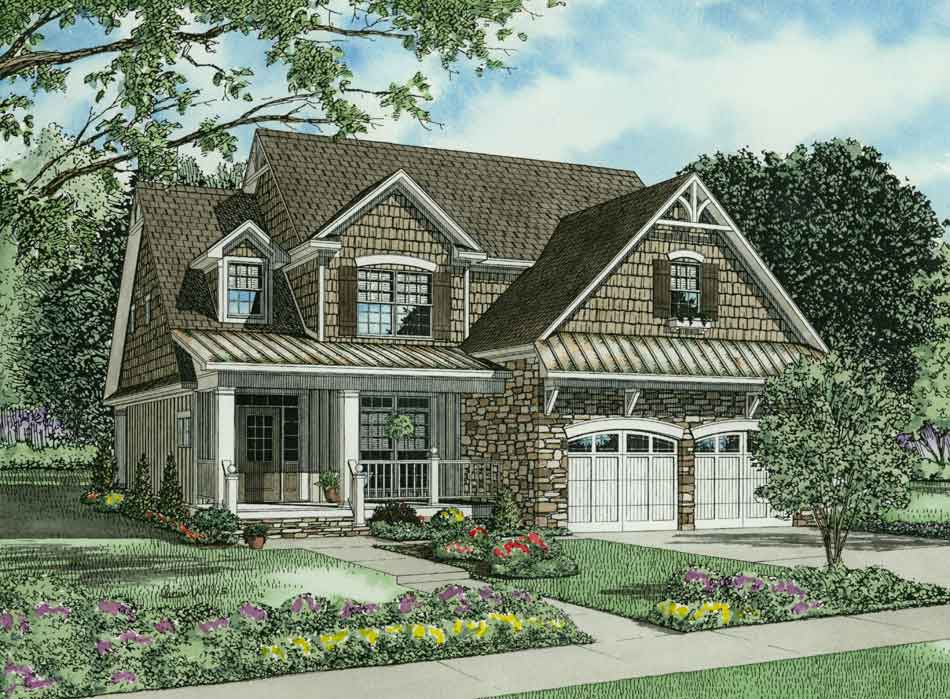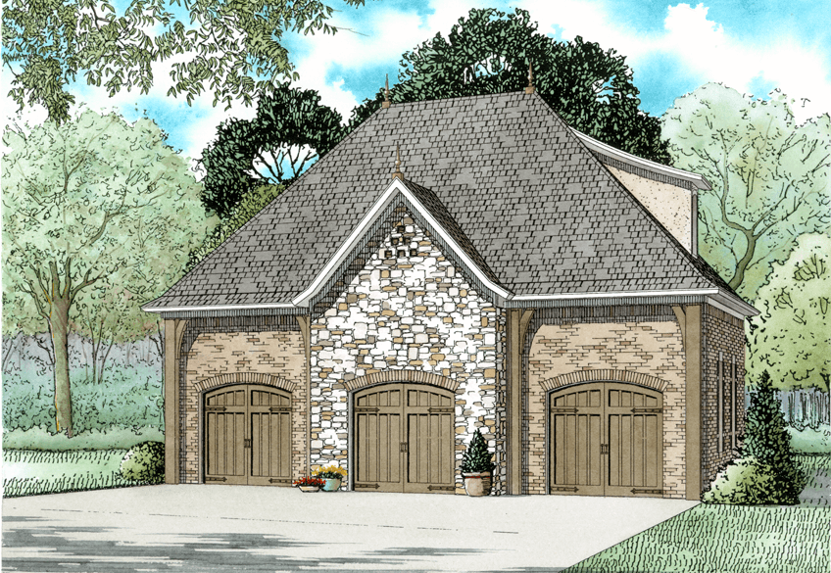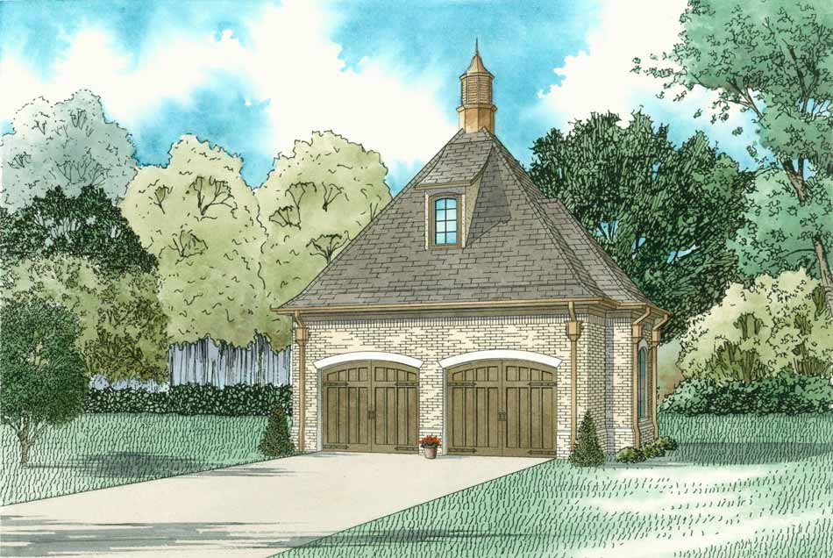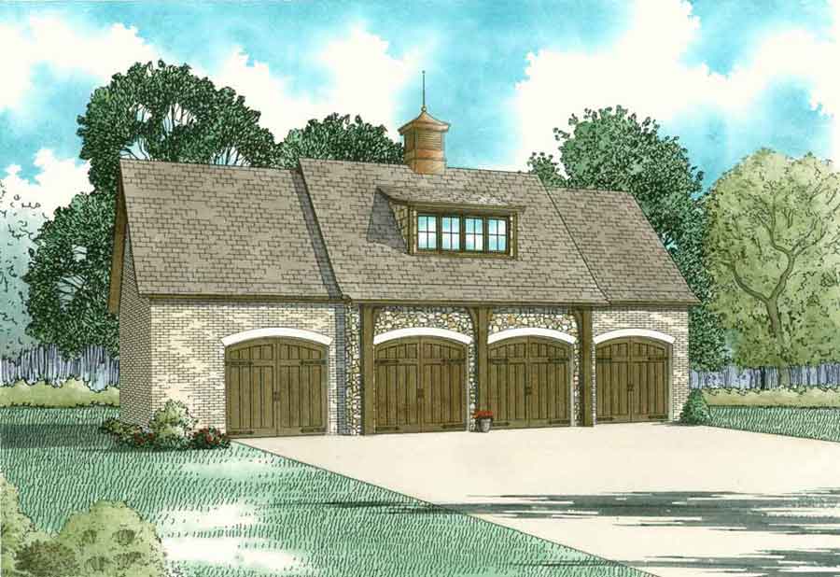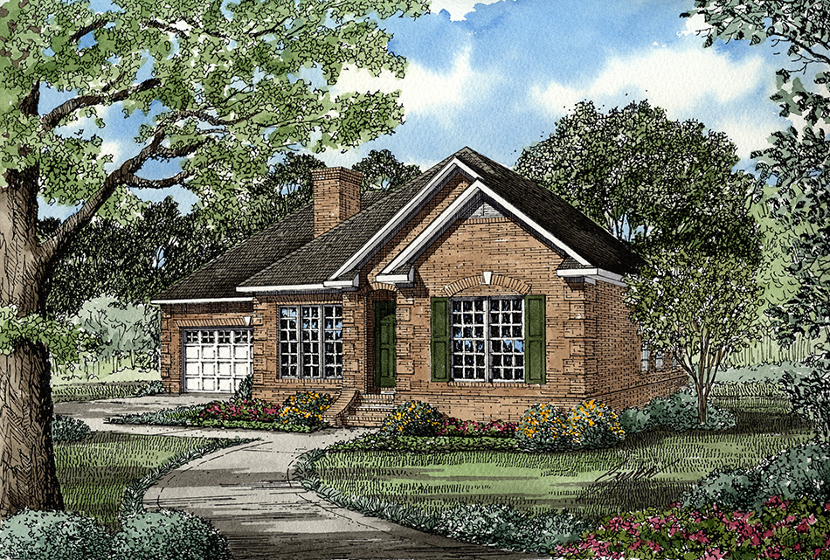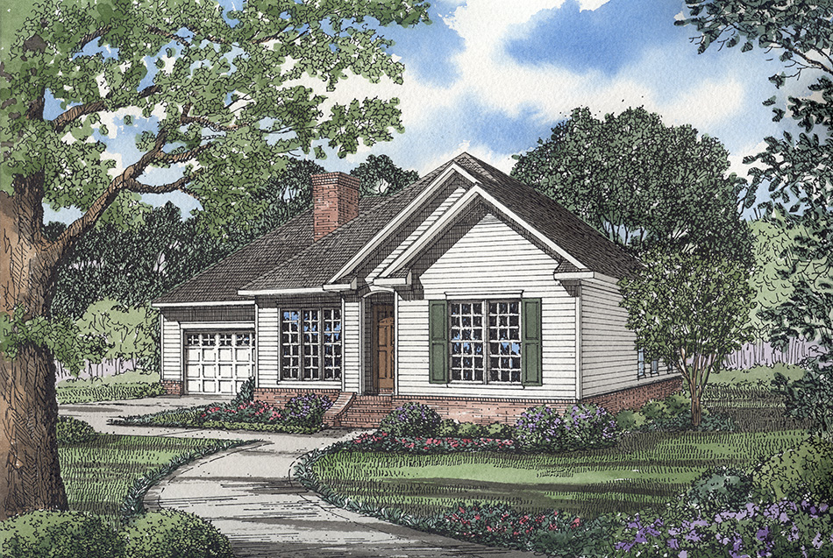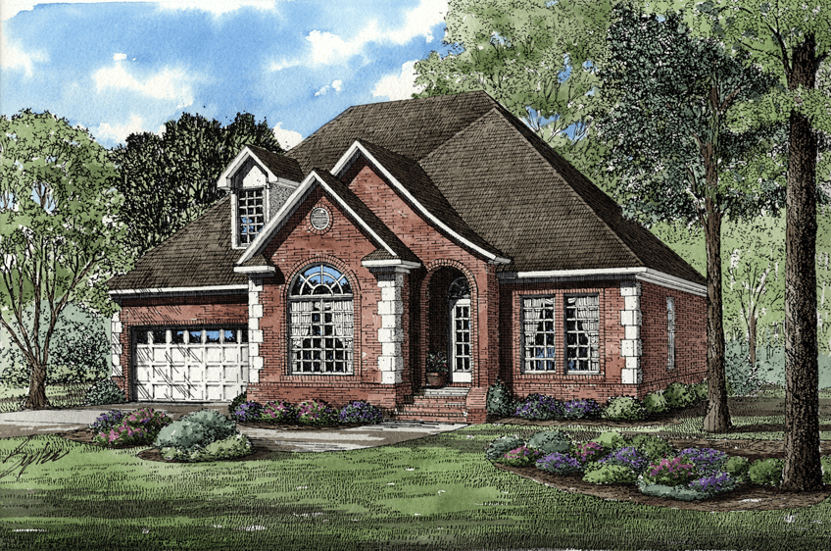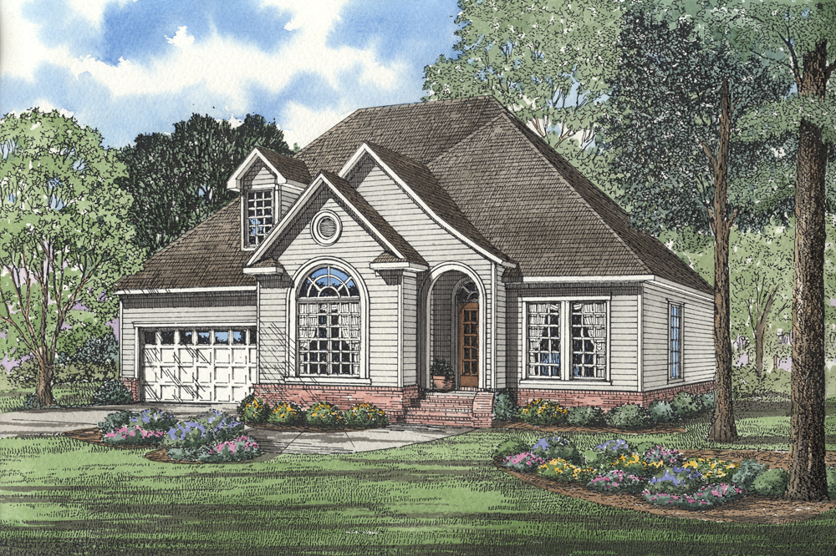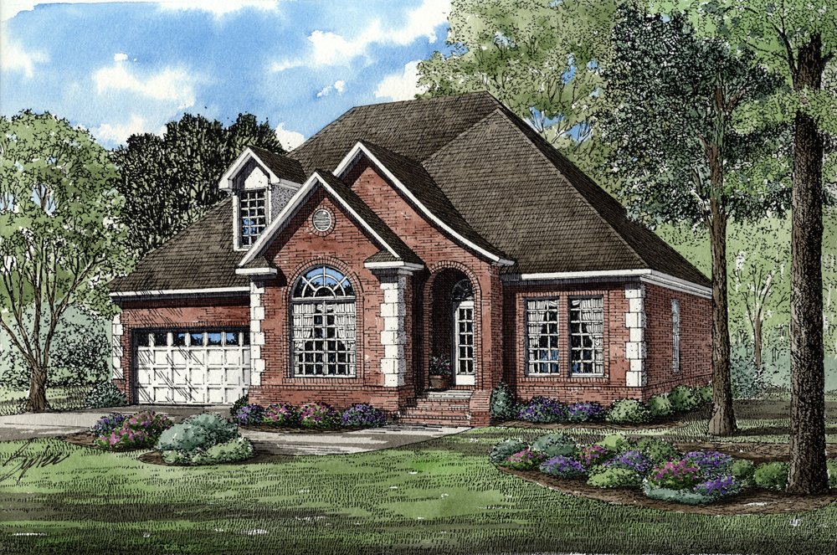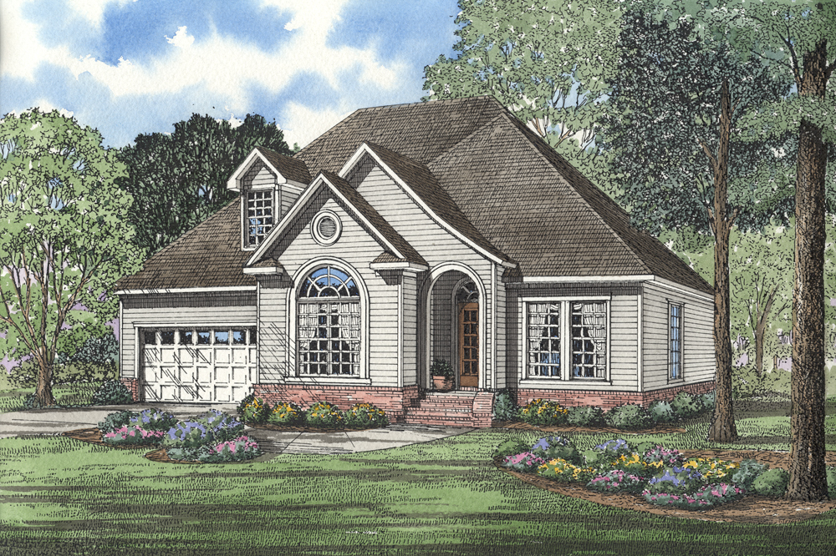European House Plans
Home | Plan Styles | European House Plans
Discover the timeless elegance and modern sophistication of our European house plans at Nelson Design Group. Our diverse collection showcases a range of European style house plans, blending classic architectural elements with contemporary features to create the perfect home. Whether you're drawn to the charming details of traditional designs or the sleek lines of European modern house plans, you'll find a variety of options to suit your taste. Explore our European house plans today and bring the beauty and grace of European living to your doorstep.
Date Added (Newest First)
- Date Added (Oldest First)
- Date Added (Newest First)
- Total Living Space (Smallest First)
- Total Living Space (Largest First)
- Least Viewed
- Most Viewed
House Plan 449 Rosewood, Multi-Family House Plan
NDG 449
- 3
- 2
- 2 Bay Yes
- 1
- Width Ft.: 92
- Width In.: 0
- Depth Ft.: 60
House Plan 1176 Jefferson Boulevard, Heritage House Plan
NDG 1176
- 3
- 2
- 2 Bay Yes
- 2
- Width Ft.: 50
- Width In.: 0
- Depth Ft.: 60
House Plan 1179 Pettigrew Cove, Heritage House Plan
NDG 1179
- 4
- 3
- 3 Bay Yes
- 2
- Width Ft.: 72
- Width In.: 4
- Depth Ft.: 71
House Plan 1183 Alexander Court, Heritage House Plan
NDG 1183
- 4
- 3
- Yes 2 Bay
- 2
- Width Ft.: 64
- Width In.: 4
- Depth Ft.: 65
Garage Plan 1493 Garage Plan Three Car Bays, Garage & Pool House Plan
NDG 1493
- Yes 3 Bay
- 1
- Width Ft.: 36
- Width In.: 8
- Depth Ft.: 26
House Plan 922 Summer Avenue, Midtown Estate House Plan
NDG 922
- 4
- 3
- 2 Bay Yes
- 2
- Width Ft.: 80
- Width In.: 6
- Depth Ft.: 79
House Plan 1092 Madeline Place, Heritage House Plan
NDG 1092
- 4
- 2
- 2 Bay Yes
- 1.5
- Width Ft.: 42
- Width In.: 10
- Depth Ft.: 69
Garage Plan 1488 Three Car Garage Plan, Garage & Pool House Plan
NDG 1488
- Yes 3 Bay
- 1
- Width Ft.: 36
- Width In.: 8
- Depth Ft.: 30
Garage Plan 1489 2-Car European Garage Plan, Garage & Pool House Plan
NDG 1489
- Yes 2 Bay
- 1
- Width Ft.: 26
- Width In.: 0
- Depth Ft.: 26
Garage Plan 1487 4-Car European Garage plan, Garage & Pool House Plan
NDG 1487
- 1
- 4 Bay Yes
- 1
- Width Ft.: 52
- Width In.: 2
- Depth Ft.: 27
House Plan 298 Cross Creek, Traditional House Plan
NDG 298
- 3
- 2
- 2 Bay Yes
- 1
- Width Ft.: 48
- Width In.: 0
- Depth Ft.: 60
House Plan 298B Cross Creek, Traditional House Plan
NDG 298B
- 3
- 2
- 2 Bay Yes
- 1
- Width Ft.: 48
- Width In.: 0
- Depth Ft.: 60
House Plan 303 Cross Creek, Traditional House Plan
NDG 303
- 3
- 2
- 2 Bay Yes
- 1.5
- Width Ft.: 48
- Width In.: 0
- Depth Ft.: 43
House Plan 303B Cross Creek, Traditional House Plan
NDG 303B
- 3
- 2
- 2 Bay Yes
- 1.5
- Width Ft.: 48
- Width In.: 0
- Depth Ft.: 43
House Plan 303-2 Cross Creek, Traditional House Plan
NDG 303-2
- 3
- 2
- 2 Bay Yes
- 1.5
- Width Ft.: 48
- Width In.: 0
- Depth Ft.: 43
House Plan 303-2B Cross Creek, Traditional House Plan
NDG 303-2B
- 3
- 2
- 2 Bay Yes
- 1.5
- Width Ft.: 48
- Width In.: 0
- Depth Ft.: 43
