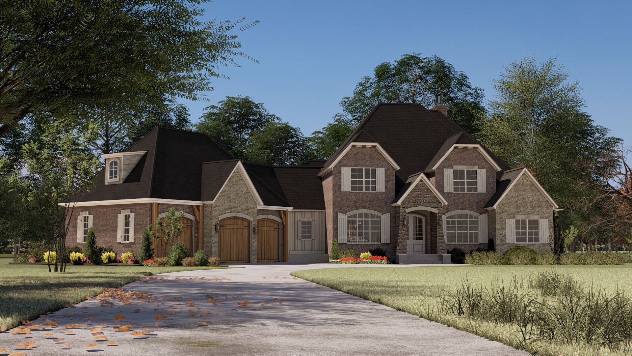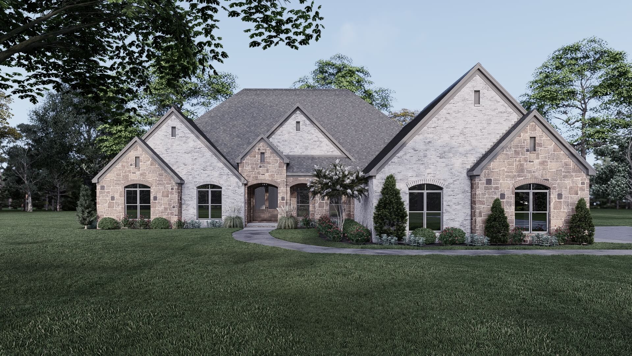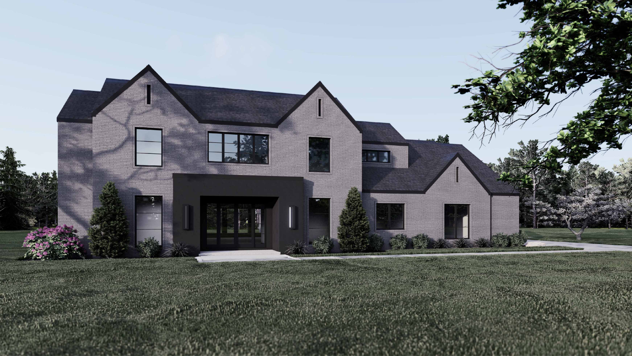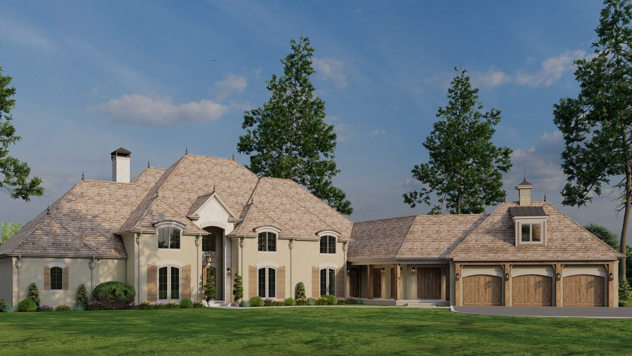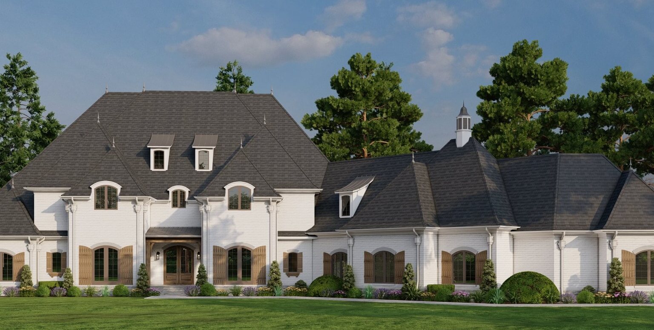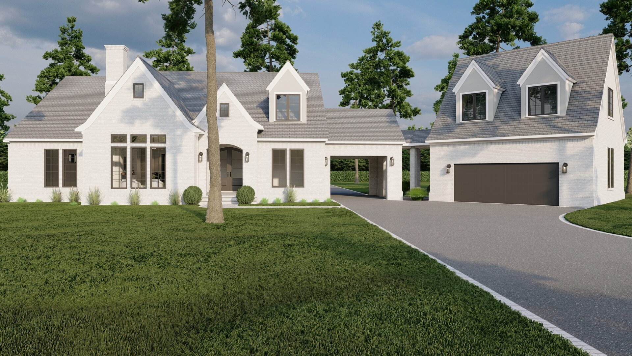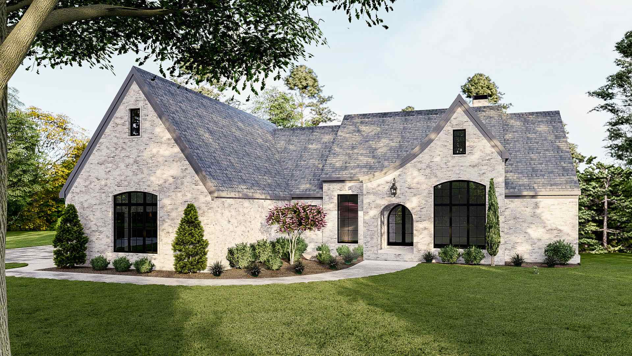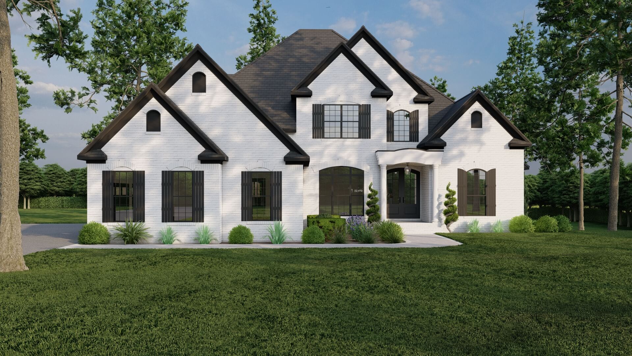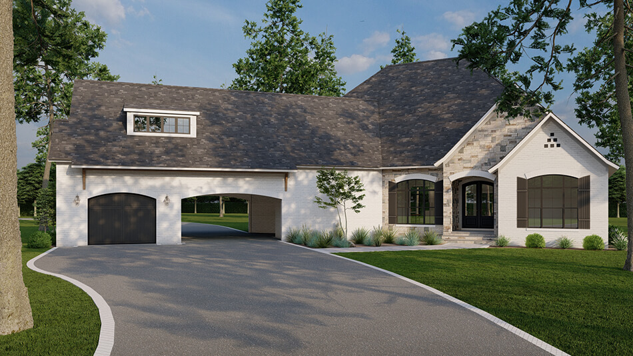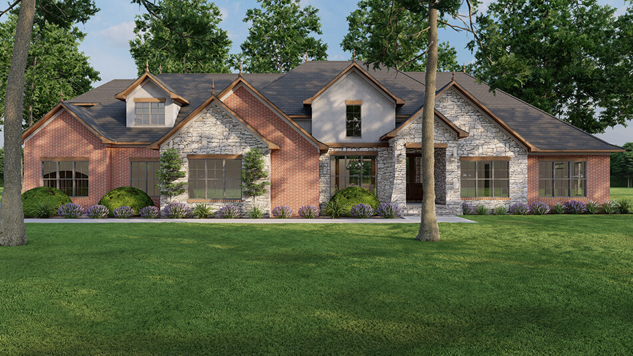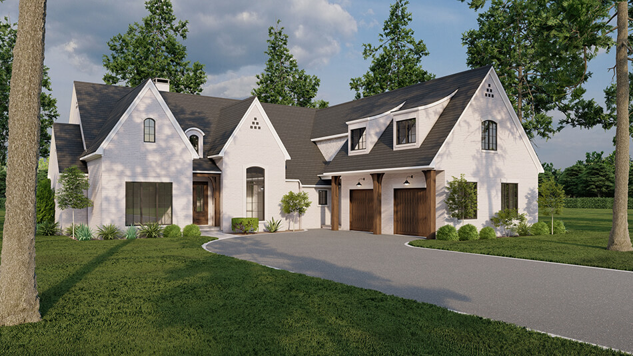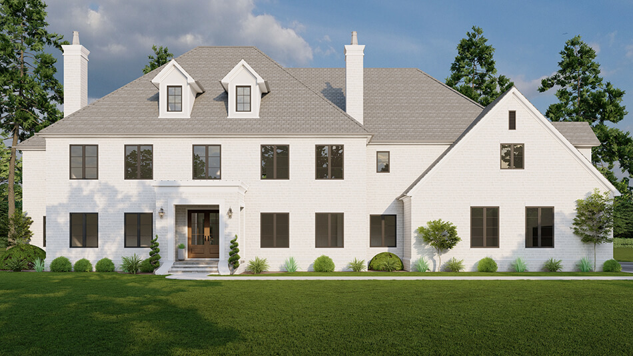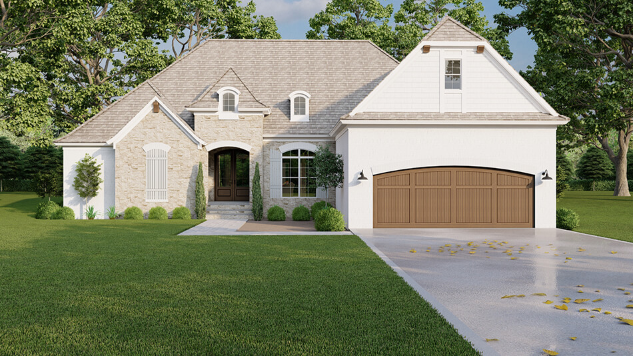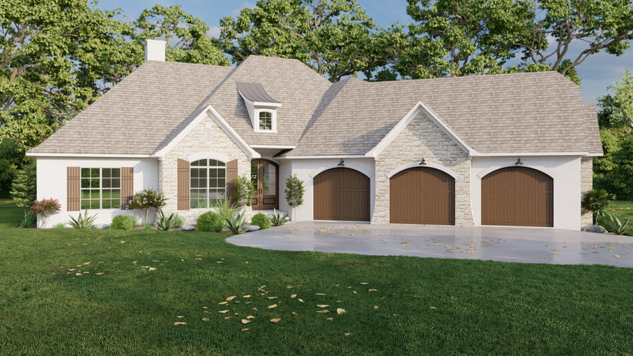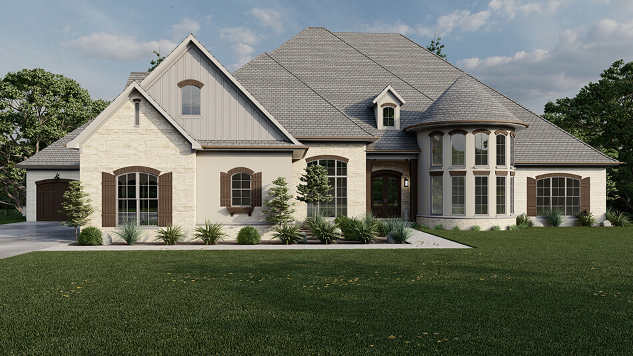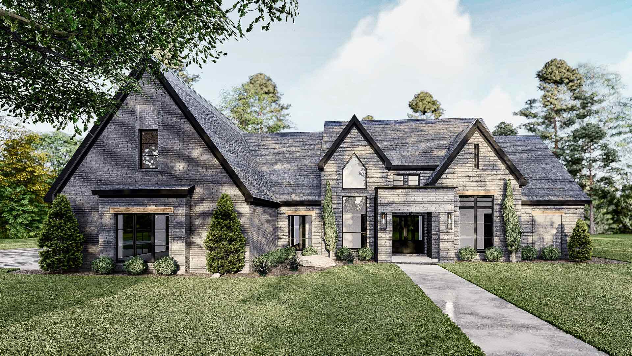European House Plans
Home | Plan Styles | European House Plans
Discover the timeless elegance and modern sophistication of our European house plans at Nelson Design Group. Our diverse collection showcases a range of European style house plans, blending classic architectural elements with contemporary features to create the perfect home. Whether you're drawn to the charming details of traditional designs or the sleek lines of European modern house plans, you'll find a variety of options to suit your taste. Explore our European house plans today and bring the beauty and grace of European living to your doorstep.
Date Added (Newest First)
- Date Added (Oldest First)
- Date Added (Newest First)
- Total Living Space (Smallest First)
- Total Living Space (Largest First)
- Least Viewed
- Most Viewed
European House Plan, 5466 Mansard Mannor
MEN 5466
- 5
- 3
- 3 Bay Yes
- 1.5
- Width Ft.: 101
- Width In.: 10
- Depth Ft.: 86
European House Plan, 5467 Augusta Place
MEN 5467
- 4
- 4
- 2 Bay Yes
- 1
- Width Ft.: 78
- Width In.: 4
- Depth Ft.: 89
House Plan 2023 Franklin Heights, Contemporary Modern House Plan
SMN 2023
- 6
- 6
- 3 Bay Yes
- 2
- Width Ft.: 109
- Width In.: 2
- Depth Ft.: 84
House Plan 5439 Ivywood Manor, European House Plan
MEN 5439
- 4
- 3
- 3 Bay Yes
- 1
- Width Ft.: 135
- Width In.: 3.5
- Depth Ft.: 121
5421 Arlington Estate, European House Plan
MEN 5421
- 7
- 8
- 3 Bay Yes
- 3
- Width Ft.: 133
- Width In.: 6
- Depth Ft.: 100
House Plan 5407 Ashland Place II, European House Plan
MEN 5407
- 4
- 4
- 2 Bay Yes
- 2
- Width Ft.: 118
- Width In.: 6
- Depth Ft.: 62
House Plan 2005 The Windleton, European House Plan
SMN 2005
- 3
- 3
- 3 Bay Yes
- 1
- Width Ft.: 74
- Width In.: 8
- Depth Ft.: 83
House Plan 5371 Westinview Place, Traditional House Plan
MEN 5371
- 5
- 4
- 3 Bay Yes
- 2.5
- Width Ft.: 61
- Width In.: 6
- Depth Ft.: 78
House Plan 5361 Aveon Place, European House Plan
MEN 5361
- 3
- 2
- 1 Bay Yes
- 1
- Width Ft.: 91
- Width In.: 8
- Depth Ft.: 93
House Plan 5365 Woodland Winds, European House Plan
MEN 5365
- 4
- 3
- 3 Bay Yes
- 1
- Width Ft.: 96
- Width In.: 6
- Depth Ft.: 54
House Plan 5364 The Aberdeen, European House Plan
MEN 5364
- 3
- 3
- 2 Bay Yes
- 1
- Width Ft.: 77
- Width In.: 0
- Depth Ft.: 88
House Plan 5392 Ascott Manor, European House Plan
MEN 5392
- 4
- 4
- 3 Bay Yes
- 2
- Width Ft.: 104
- Width In.: 8
- Depth Ft.: 77
House Plan 5387 Dogwood Trace, European House Plan
MEN 5387
- 4
- 4
- 2 Bay Yes
- 1
- Width Ft.: 62
- Width In.: 4
- Depth Ft.: 77
House Plan 5389 Aberdeen Place, French Classic House Plan
MEN 5389
- 4
- 2
- 3 Bay Yes
- 1.5
- Width Ft.: 79
- Width In.: 2
- Depth Ft.: 76
House Plan 5385 Sierra Place, European House Plan
MEN 5385
- 6
- 7
- 5 Bay
- 2.5
- Width Ft.: 108
- Width In.: 10
- Depth Ft.: 82
House Plan 2003 The Mason, European House Plan
SMN 2003
- 4
- 3
- 2 Bay
- 1
- Width Ft.: 78
- Width In.: 10
- Depth Ft.: 67
