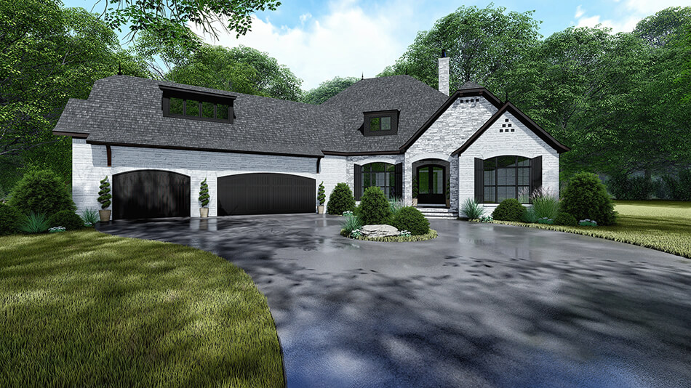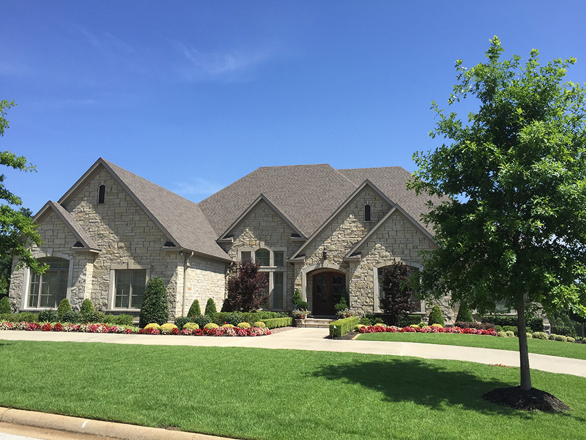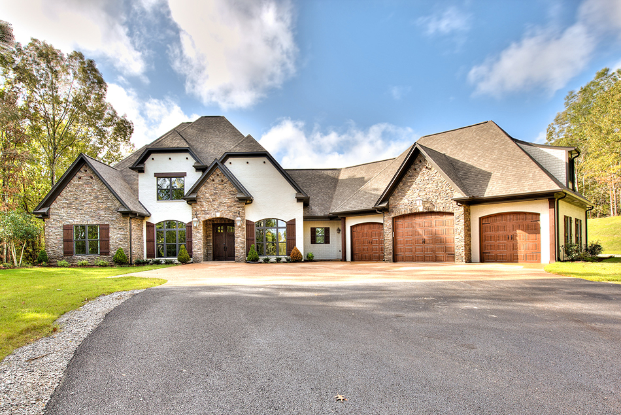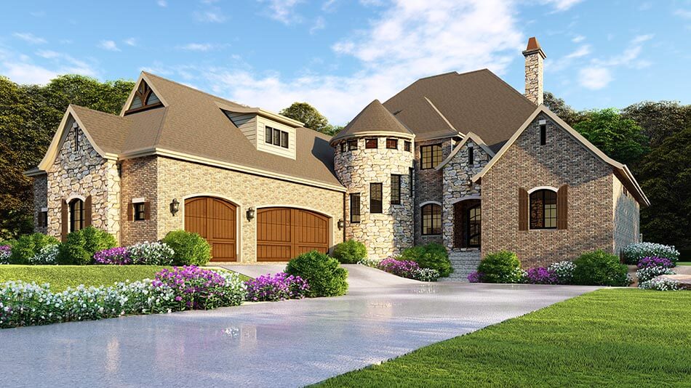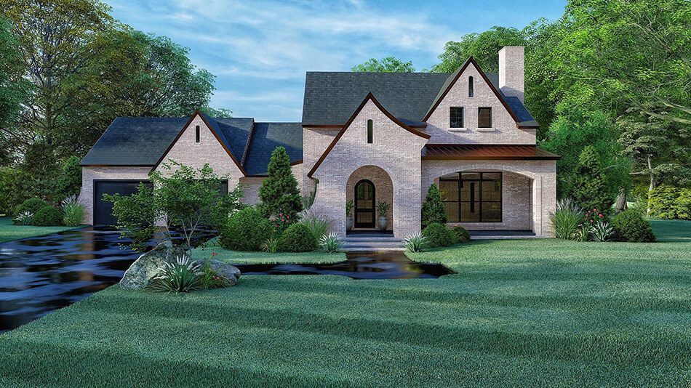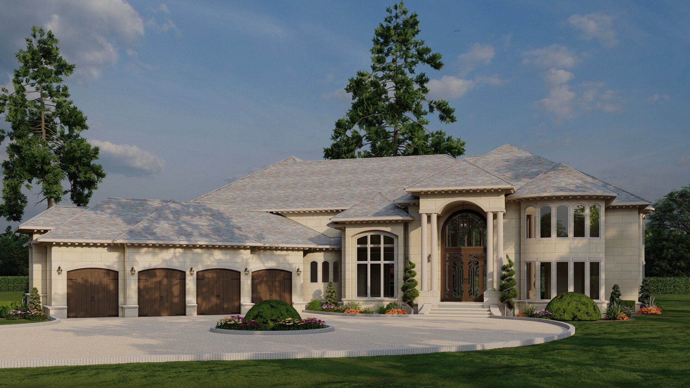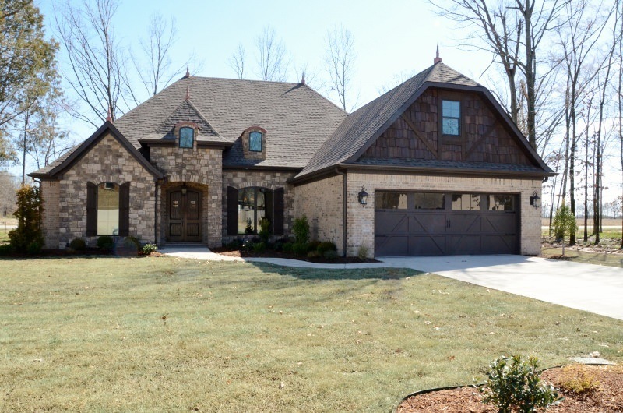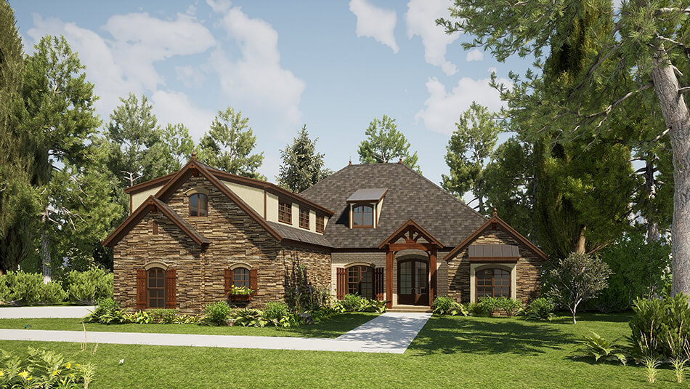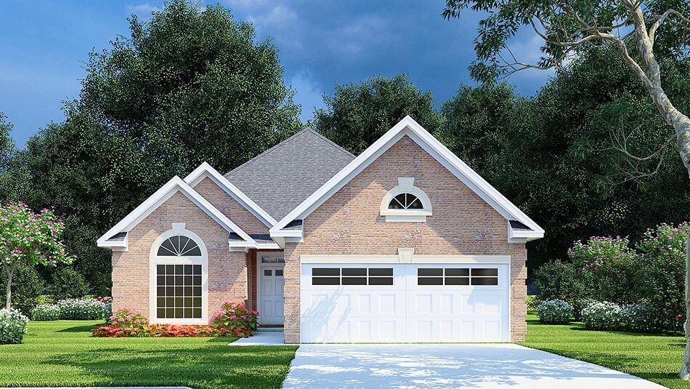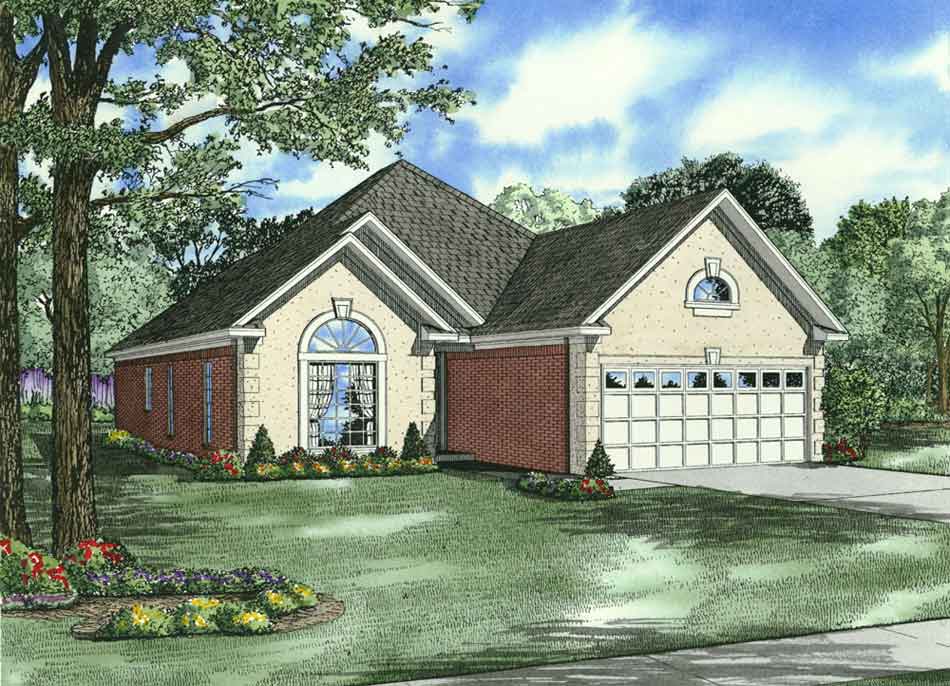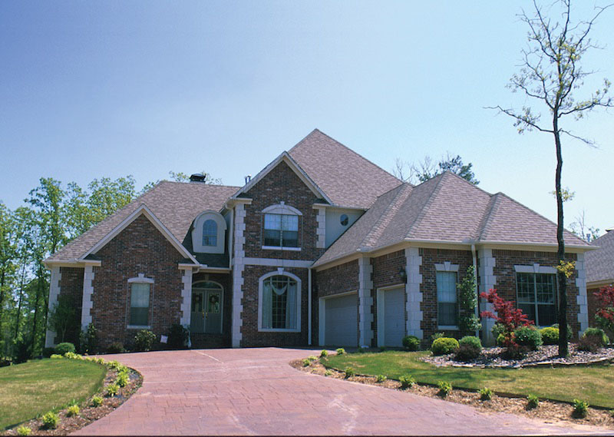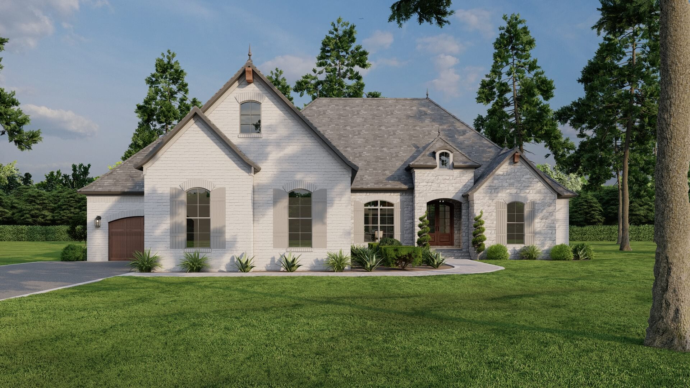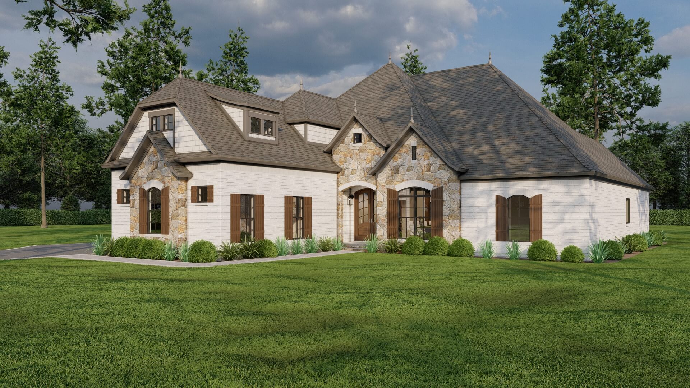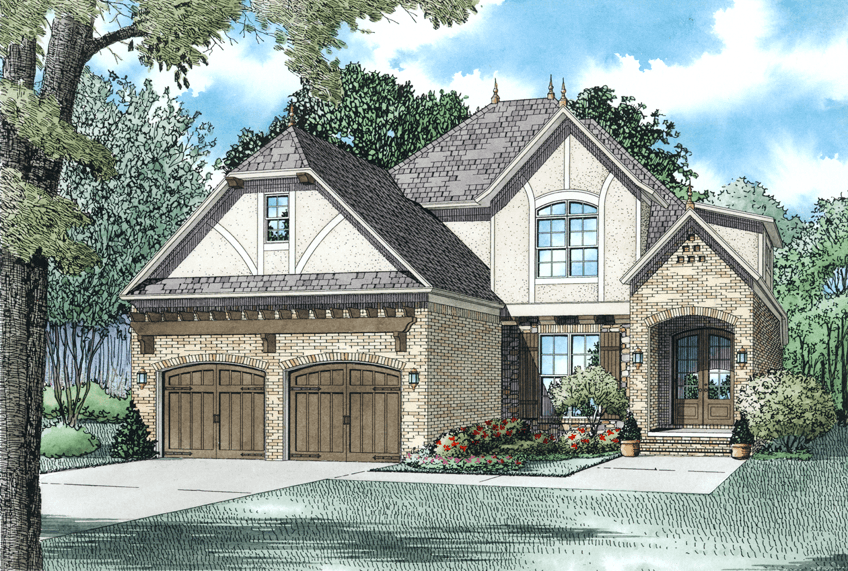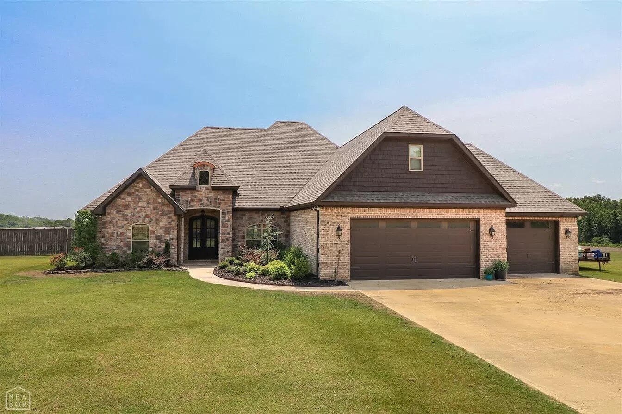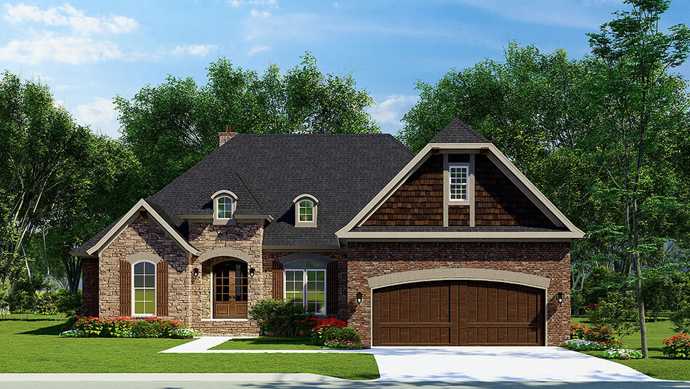European House Plans
Home | Plan Styles | European House Plans
Discover the timeless elegance and modern sophistication of our European house plans at Nelson Design Group. Our diverse collection showcases a range of European style house plans, blending classic architectural elements with contemporary features to create the perfect home. Whether you're drawn to the charming details of traditional designs or the sleek lines of European modern house plans, you'll find a variety of options to suit your taste. Explore our European house plans today and bring the beauty and grace of European living to your doorstep.
Date Added (Newest First)
- Date Added (Oldest First)
- Date Added (Newest First)
- Total Living Space (Smallest First)
- Total Living Space (Largest First)
- Least Viewed
- Most Viewed
House Plan 5224 Janson Cove, European House Plan
MEN 5224
- 4
- 3
- 3 Bay Yes
- 1.5
- Width Ft.: 82
- Width In.: 8
- Depth Ft.: 86
House Plan 1373 Jean Baptiste, European House Plan
NDG 1373
- 4
- 4
- 3 Bay Yes
- 1
- Width Ft.: 83
- Width In.: 8
- Depth Ft.: 88
House Plan 1424 Stonecrest Boulevard, European House Plan
NDG 1424
- 5
- 3
- 3 Bay Yes
- 1.5
- Width Ft.: 101
- Width In.: 8
- Depth Ft.: 86
House Plan 5199 Corbin Manor, European House Plan
MEN 5199
- 5
- 3
- 3 Bay Yes
- 2
- Width Ft.: 70
- Width In.: 0
- Depth Ft.: 99
House Plan 1056 The Heritage, European House Plan
SMN 1056
- 4
- 3
- 2 Bay Yes
- 1.5
- Width Ft.: 73
- Width In.: 4
- Depth Ft.: 70
House Plan 1456 The Bercelos, European House Plan
NDG 1456
- 6
- 6
- 4 Bay Yes
- 2
- Width Ft.: 121
- Width In.: 5
- Depth Ft.: 155
House Plan 1400 The Andrew, European House Plan
NDG 1400
- 3
- 2
- 2 Bay Yes
- 1
- Width Ft.: 57
- Width In.: 4
- Depth Ft.: 69
House Plan 5248 Stone Gables, European House Plan
MEN 5248
- 3
- 3
- 3 Bay Yes
- 1
- Width Ft.: 72
- Width In.: 0
- Depth Ft.: 77
House Plan 101B Brighton Court, Traditional House Plan
NDG 101B
- 3
- 2
- 2 Bay Yes
- 1
- Width Ft.: 39
- Width In.: 0
- Depth Ft.: 70
House Plan 101 Brighton Court, Traditional House Plan
NDG 101
- 3
- 2
- 2 Bay Yes
- 1
- Width Ft.: 39
- Width In.: 0
- Depth Ft.: 70
House Plan 100 Cherry Street, European House Plan
NDG 100
- 5
- 4
- 3 Bay Yes
- 2
- Width Ft.: 59
- Width In.: 6
- Depth Ft.: 74
House Plan 5009 St. Augustine, French Country House Plan
MEN 5009
- 3
- 2
- 3 Bay Yes
- 1
- Width Ft.: 75
- Width In.: 8
- Depth Ft.: 89
House Plan 1448 Auburn Cove, European House Plan
NDG 1448
- 4
- 3
- 3 Bay Yes
- 1
- Width Ft.: 74
- Width In.: 6
- Depth Ft.: 79
House Plan 1418 Somer's Place, European House Plan
NDG 1418
- 4
- 3
- 2 Bay Yes
- 1.5
- Width Ft.: 44
- Width In.: 0
- Depth Ft.: 67
House Plan 1417 Grayson Lane, European House Plan
NDG 1417
- 4
- 3
- 3 Bay Yes
- 1
- Width Ft.: 69
- Width In.: 0
- Depth Ft.: 77
House Plan 1416 The Fontana, European House Plan
NDG 1416
- 4
- 3
- 2 Bay Yes
- 1
- Width Ft.: 57
- Width In.: 4
- Depth Ft.: 77
