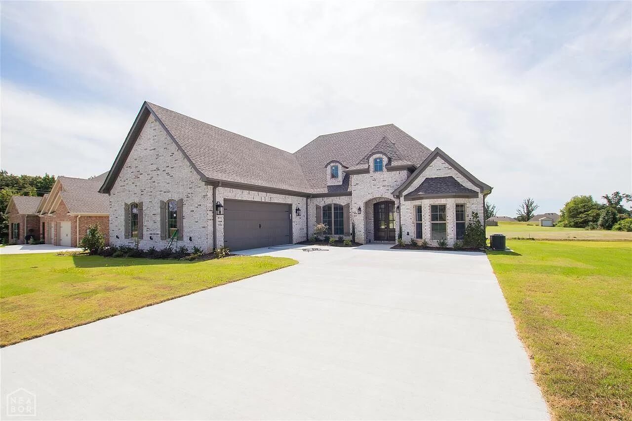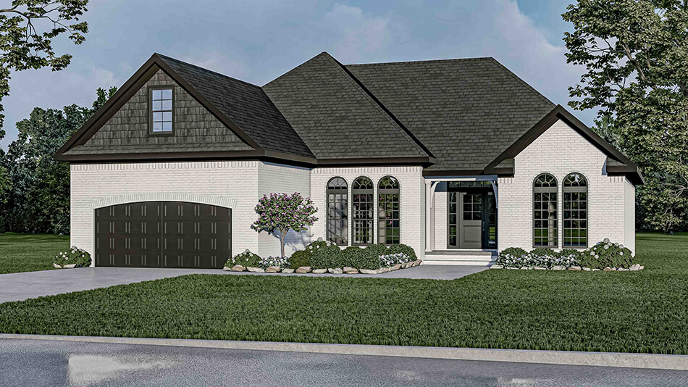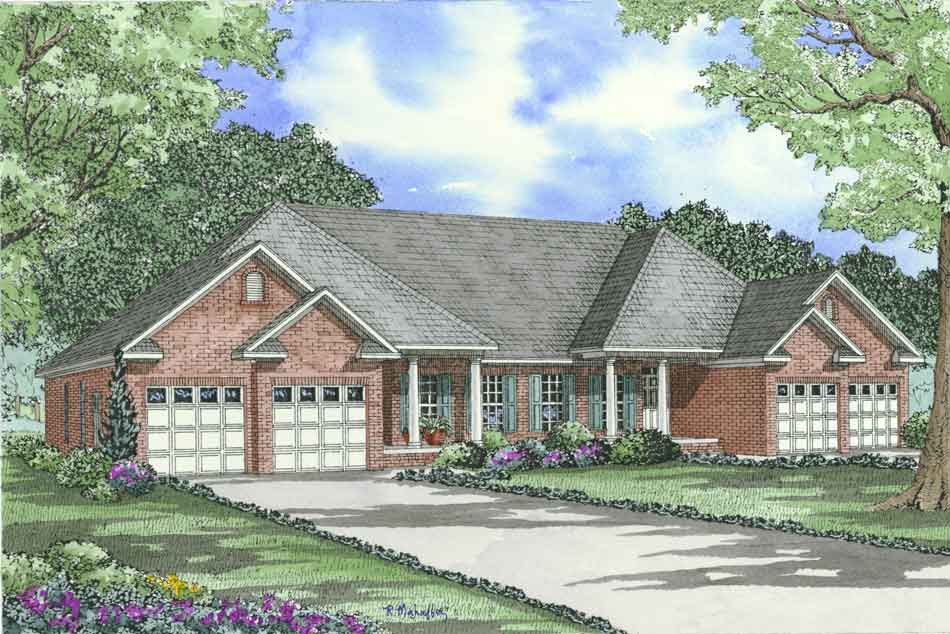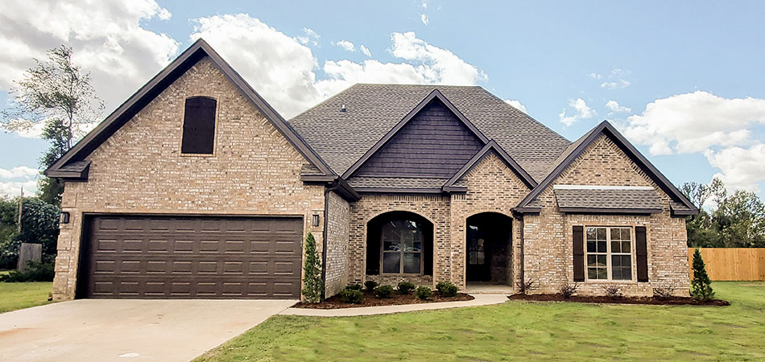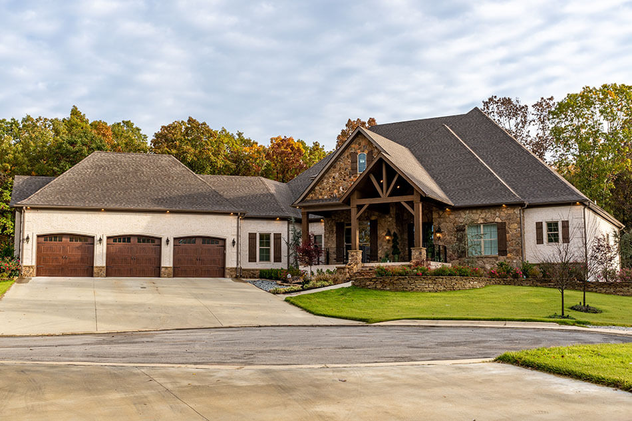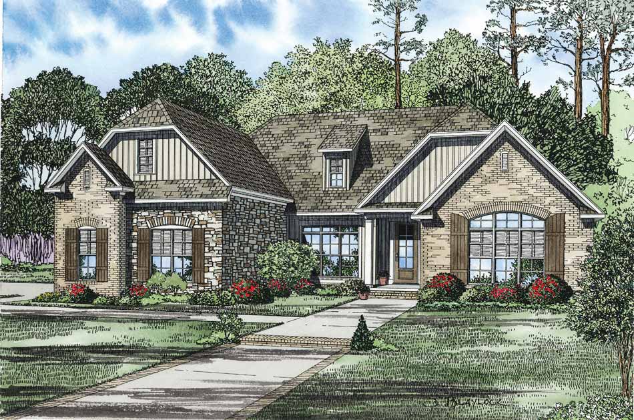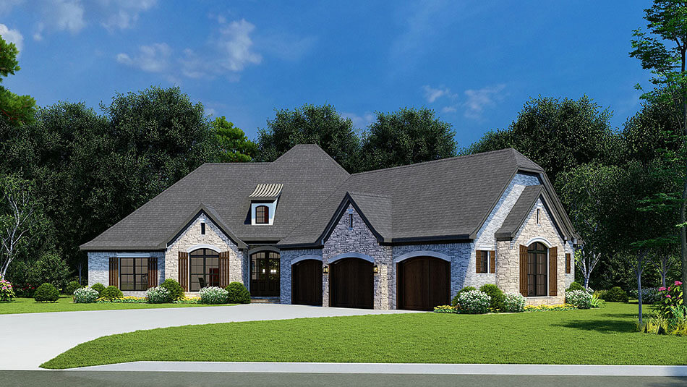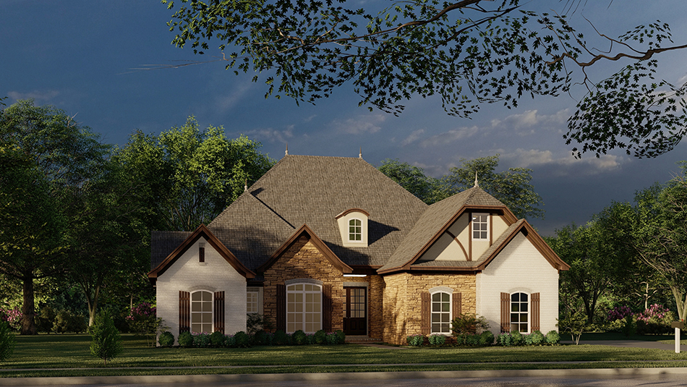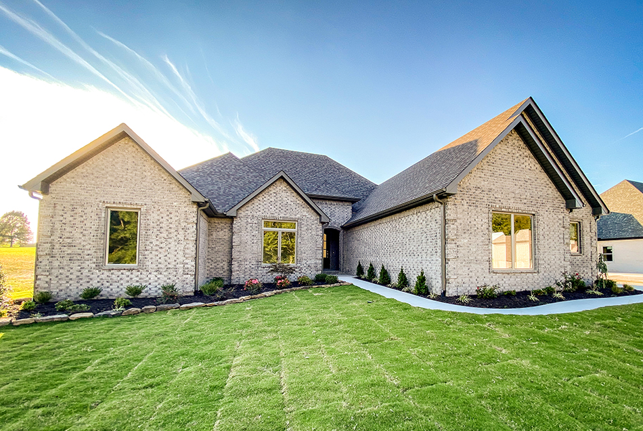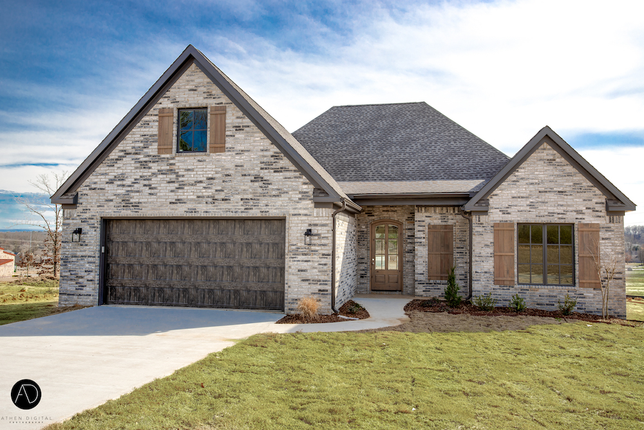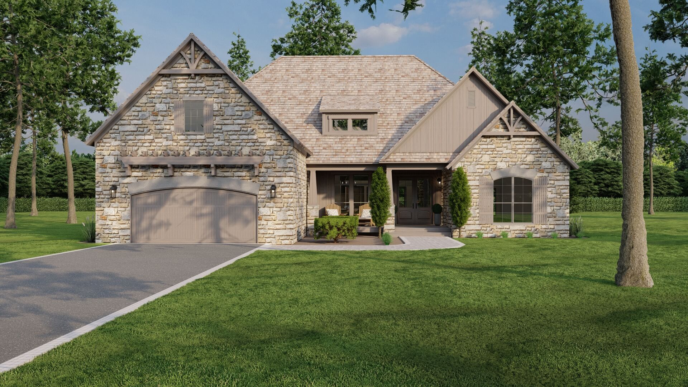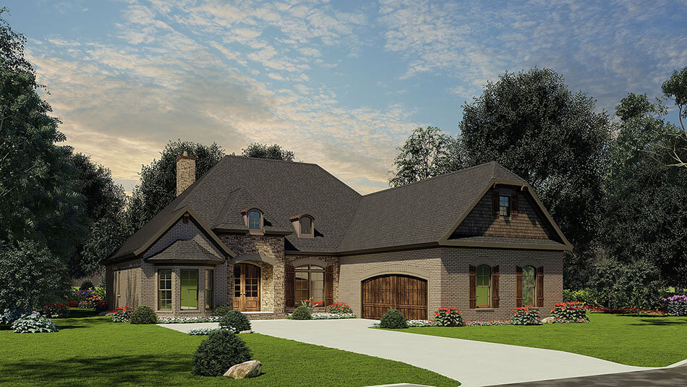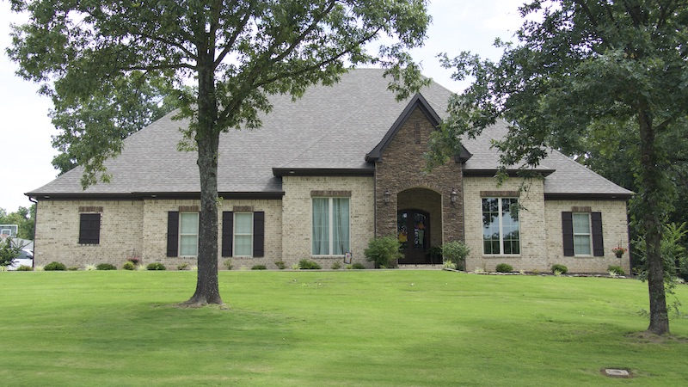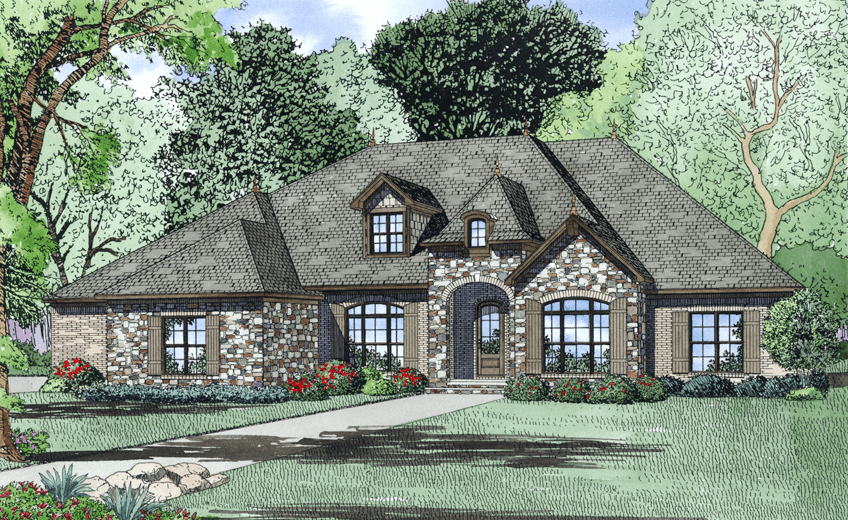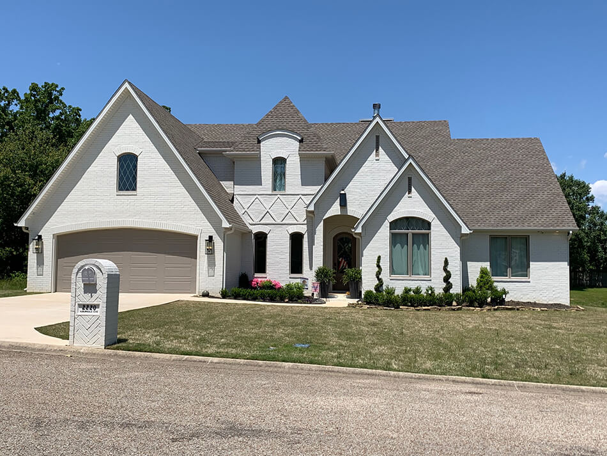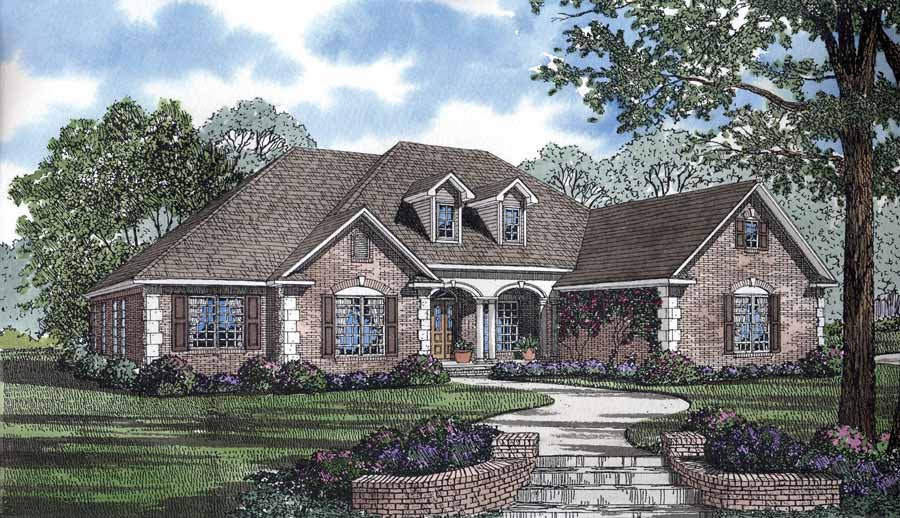European House Plans
Home | Plan Styles | European House Plans
Discover the timeless elegance and modern sophistication of our European house plans at Nelson Design Group. Our diverse collection showcases a range of European style house plans, blending classic architectural elements with contemporary features to create the perfect home. Whether you're drawn to the charming details of traditional designs or the sleek lines of European modern house plans, you'll find a variety of options to suit your taste. Explore our European house plans today and bring the beauty and grace of European living to your doorstep.
Date Added (Newest First)
- Date Added (Oldest First)
- Date Added (Newest First)
- Total Living Space (Smallest First)
- Total Living Space (Largest First)
- Least Viewed
- Most Viewed
House Plan 1413 Amber's Place, European House Plan
NDG 1413
- 4
- 3
- 2 Bay Yes
- 1
- Width Ft.: 57
- Width In.: 0
- Depth Ft.: 83
House Plan 1284 Natalie, Traditional House Plan
NDG 1284
- 3
- 2
- 2 Bay Yes
- 1
- Width Ft.: 55
- Width In.: 10
- Depth Ft.: 63
House Plan 454 Cabe Court, Multi-Family House Plan
NDG 454
- 3
- 2
- 2 Bay Yes
- 1
- Width Ft.: 79
- Width In.: 2
- Depth Ft.: 72
House Plan 1335 The Stonechase, Stone-And-Brick House Plan
NDG 1335
- 4
- 2
- 2 Bay Yes
- 1
- Width Ft.: 58
- Width In.: 8
- Depth Ft.: 64
House Plan 5198 Melrose Place, Craftsman Bungalow House Plan
MEN 5198
- 4
- 4
- 3 Bay Yes
- 1.5
- Width Ft.: 106
- Width In.: 0
- Depth Ft.: 110
House Plan 1219B Martin's Landing II, Heritage House Plan
NDG 1219B
- 4
- 2
- 2 Bay Yes
- 1
- Width Ft.: 59
- Width In.: 0
- Depth Ft.: 65
House Plan 5080 The Avion, French Country House Plan
MEN 5080
- 4
- 2
- 3 Bay Yes
- 1
- Width Ft.: 78
- Width In.: 8
- Depth Ft.: 78
House Plan 5074 Ansell Manor, French Country House Plan
MEN 5074
- 4
- 3
- 2 Bay Yes
- 1
- Width Ft.: 56
- Width In.: 2
- Depth Ft.: 57
House Plan 5075 Primrose, European House Plan
MEN 5075
- 4
- 3
- 2 Bay Yes
- 1
- Width Ft.: 56
- Width In.: 2
- Depth Ft.: 64
House Plan 5148 Aberdeen Place, Craftsman Bungalow House Plan
MEN 5148
- 3
- 3
- 2 Bay Yes
- 1
- Width Ft.: 49
- Width In.: 4
- Depth Ft.: 64
House Plan 5128 Sapphire Place, Craftsman Bungalow House Plan
MEN 5128
- 3
- 3
- 2 Bay Yes
- 1
- Width Ft.: 67
- Width In.: 8
- Depth Ft.: 68
House Plan 1392 Lacy's Plan, European House Plan
NDG 1392
- 3
- 2
- 2 Bay Yes
- 1
- Width Ft.: 55
- Width In.: 0
- Depth Ft.: 77
House Plan 5027 St. Charles, European House Plan
MEN 5027
- 4
- 4
- 3 Bay Yes
- 1
- Width Ft.: 81
- Width In.: 0
- Depth Ft.: 62
House Plan 1423 Valencia, European House Plan
NDG 1423
- 4
- 3
- 3 Bay Yes
- 1
- Width Ft.: 81
- Width In.: 4
- Depth Ft.: 77
House Plan 1022 La Maison Point, European House Plan
SMN 1022
- 4
- 3
- 2 Bay Yes
- 1.5
- Width Ft.: 67
- Width In.: 2
- Depth Ft.: 64
House Plan 1089 Country Club Drive, Traditional House Plan
NDG 1089
- 4
- 3
- 3 Bay Yes
- 1
- Width Ft.: 81
- Width In.: 10
- Depth Ft.: 67
