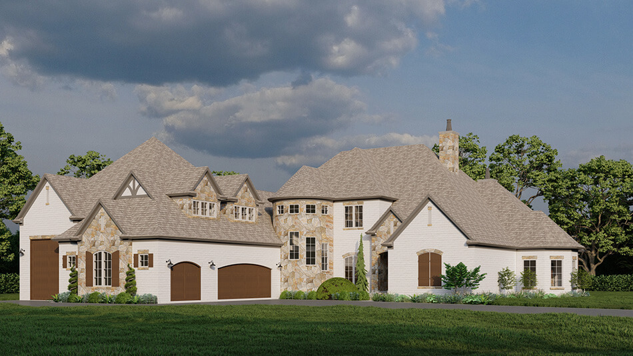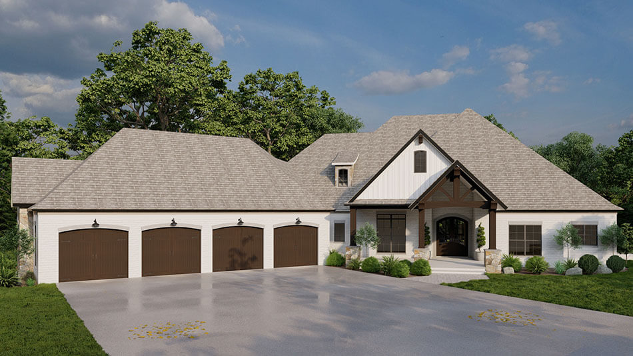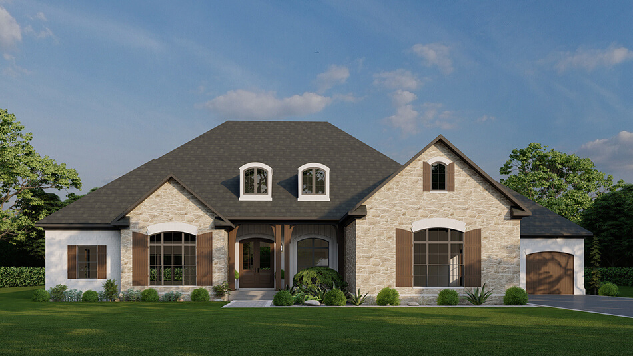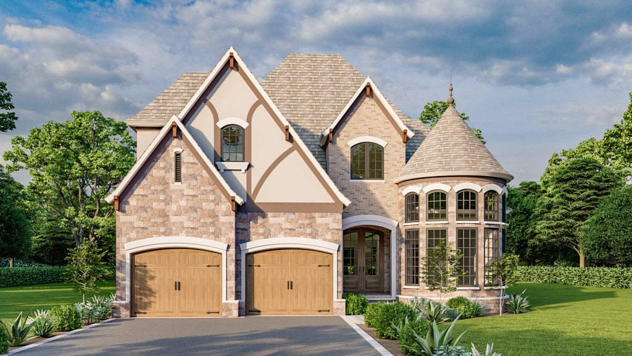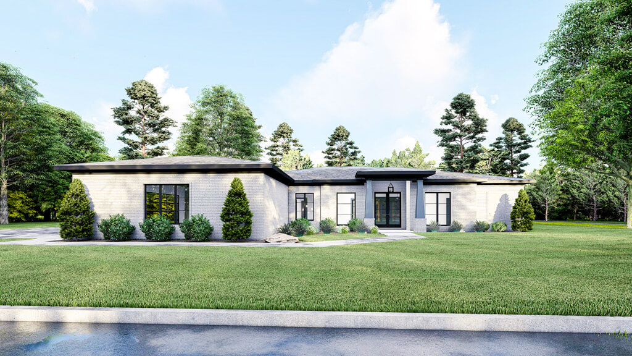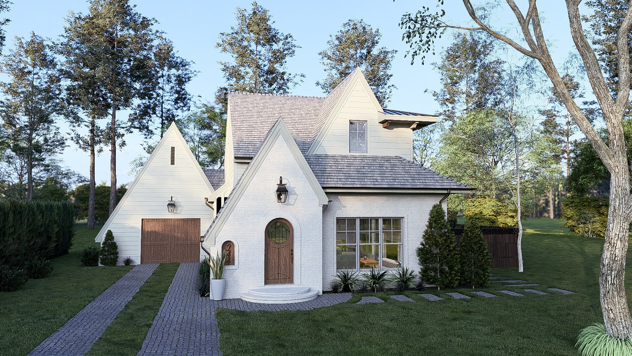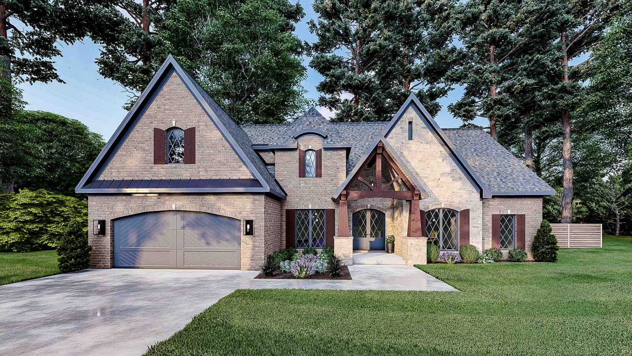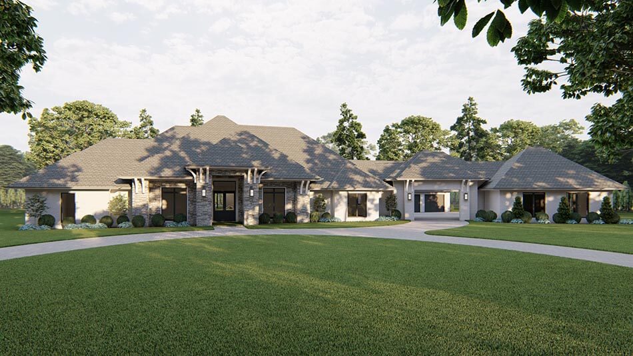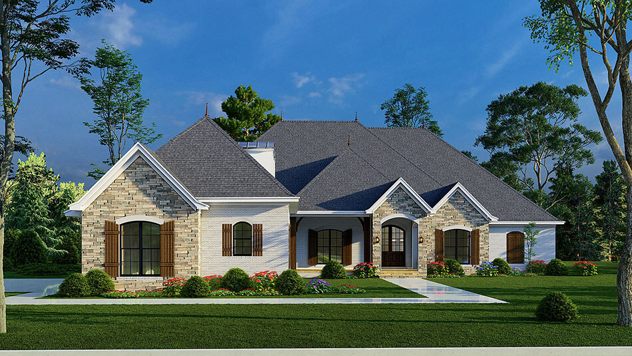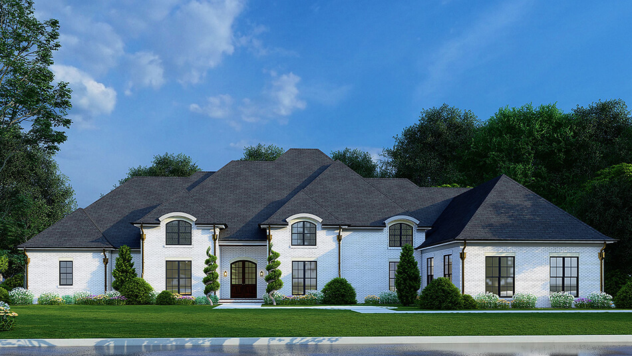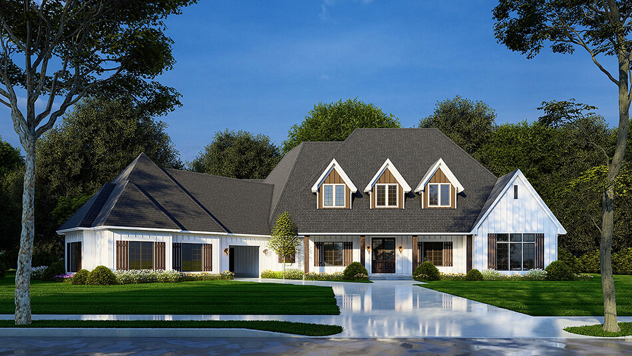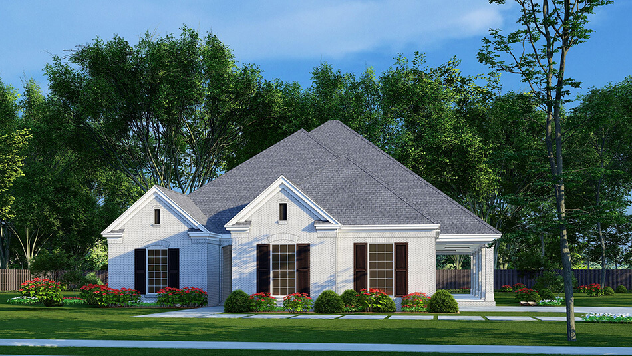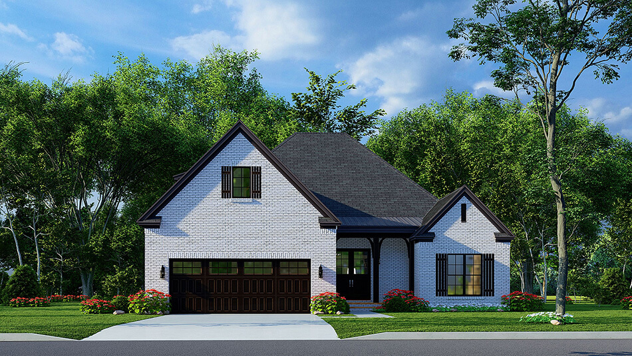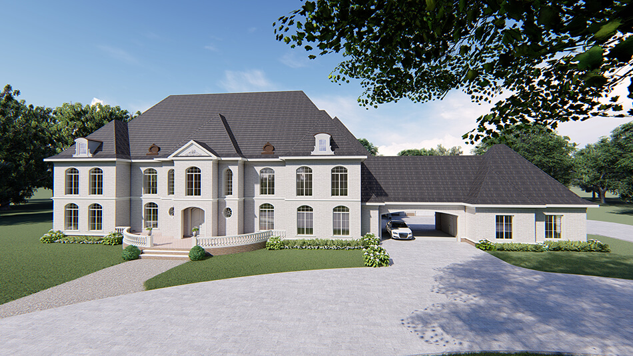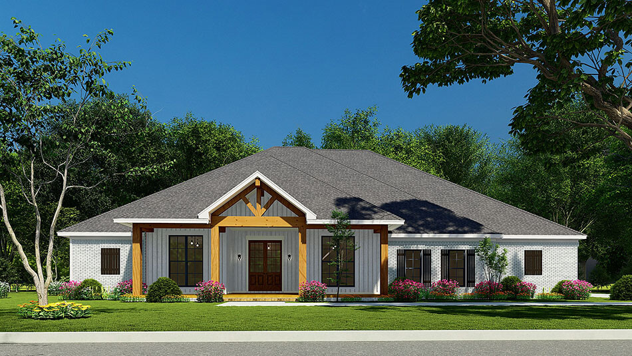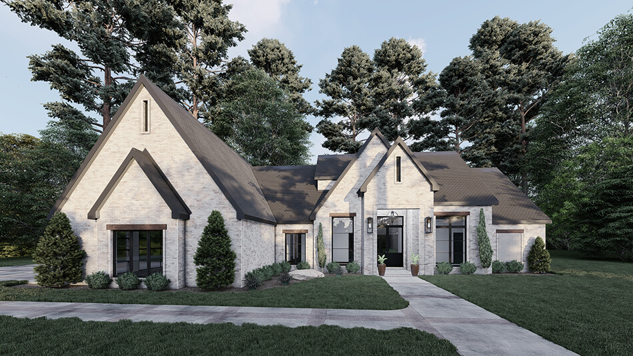European House Plans
Home | Plan Styles | European House Plans
Discover the timeless elegance and modern sophistication of our European house plans at Nelson Design Group. Our diverse collection showcases a range of European style house plans, blending classic architectural elements with contemporary features to create the perfect home. Whether you're drawn to the charming details of traditional designs or the sleek lines of European modern house plans, you'll find a variety of options to suit your taste. Explore our European house plans today and bring the beauty and grace of European living to your doorstep.
Date Added (Newest First)
- Date Added (Oldest First)
- Date Added (Newest First)
- Total Living Space (Smallest First)
- Total Living Space (Largest First)
- Least Viewed
- Most Viewed
House Plan 5382 Aberdeen Place, European House Plan
MEN 5382
- 5
- 4
- 4 Bay
- 2
- Width Ft.: 93
- Width In.: 6
- Depth Ft.: 103
House Plan 5379 Timberstone Place, Craftsman Bungalow House Plan
MEN 5379
- 3
- 4
- 4 Bay
- 1.5
- Width Ft.: 110
- Width In.: 11
- Depth Ft.: 98
House Plan 5383 Melton Place, European House Plan
MEN 5383
- 3
- 2
- 4 Bay
- 1
- Width Ft.: 91
- Width In.: 4
- Depth Ft.: 65
House Plan 5380 Cameron Place, European House Plan
MEN 5380
- 4
- 2
- 2 Bay
- 2
- Width Ft.: 42
- Width In.: 4
- Depth Ft.: 61
House Plan 2002 London Lane, Contemporary Modern House Plan
SMN 2002
- 3
- 3
- 3 Bay
- 1
- Width Ft.: 78
- Width In.: 6
- Depth Ft.: 76
House Plan 1074 Spring Street, European House Plan
SMN 1074
- 3
- 2
- 1 Bay
- 1.5
- Width Ft.: 42
- Width In.: 10
- Depth Ft.: 53
House Plan 1081 Stone Creek Circle, European House Plan
SMN 1081
- 4
- 4
- 2 Bay
- 1
- Width Ft.: 67
- Width In.: 2
- Depth Ft.: 65
House Plan 5375 La Manche Place, European House Plan
MEN 5375
- 4
- 4
- 4 Bay
- 1
- Width Ft.: 153
- Width In.: 4
- Depth Ft.: 113
House Plan 5348 St. Clair Place, European House Plan
MEN 5348
- 3
- 4
- 3 Bay
- 1.5
- Width Ft.: 81
- Width In.: 5
- Depth Ft.: 106
House Plan 5104 Norwich Manor, European House Plan
MEN 5104
- 4
- 4
- 3 Bay
- 1
- Width Ft.: 120
- Width In.: 0
- Depth Ft.: 88
House Plan 5294 Wisteria Place, European House Plan
MEN 5294
- 6
- 6
- 4 Bay
- 2
- Width Ft.: 108
- Width In.: 6
- Depth Ft.: 104
House Plan 5341 Elmsgate Place, Traditional House Plan
MEN 5341
- 3
- 2
- 2 Bay
- 1
- Width Ft.: 49
- Width In.: 4
- Depth Ft.: 68
House Plan 5344 Inglewood Place, European House Plan
MEN 5344
- 3
- 2
- 2 Bay
- 1
- Width Ft.: 49
- Width In.: 0
- Depth Ft.: 68
House Plan 5035 Aveon Manor, Luxury House Plan
MEN 5035
- 6
- 6
- 4 Bay
- 2
- Width Ft.: 159
- Width In.: 3
- Depth Ft.: 99
House Plan 5319 Cedar Creek, Rustic House Plan
MEN 5319
- 4
- 4
- 3 Bay
- 1
- Width Ft.: 84
- Width In.: 4
- Depth Ft.: 66
House Plan 1077 Chalet Circle, European House Plan
SMN 1077
- 3
- 3
- 2 Bay
- 1
- Width Ft.: 74
- Width In.: 6
- Depth Ft.: 67
