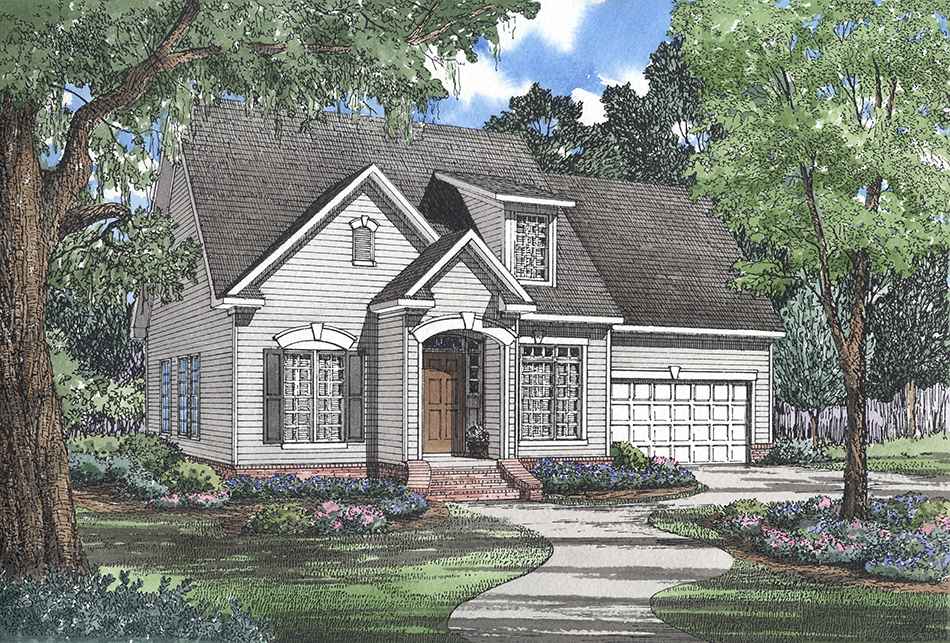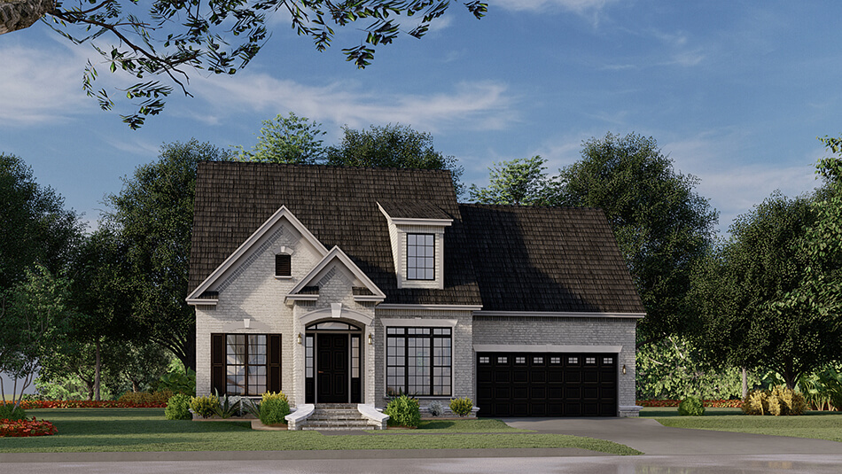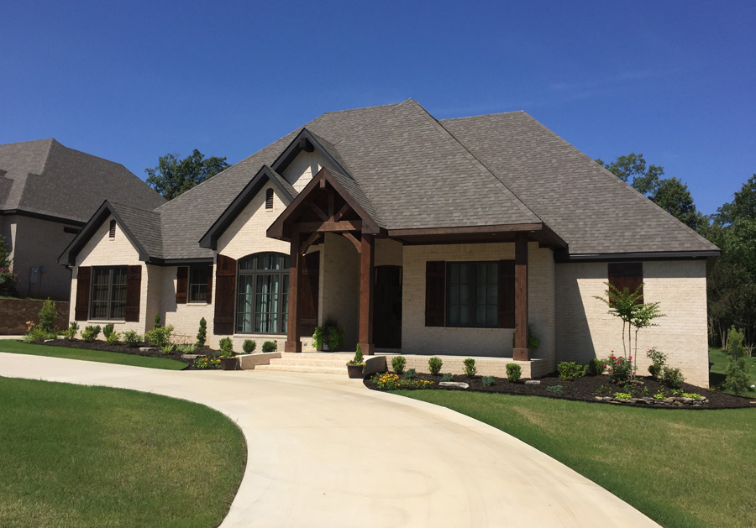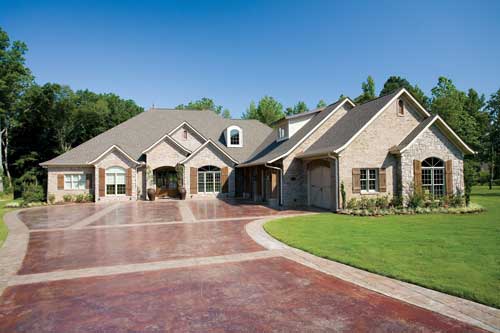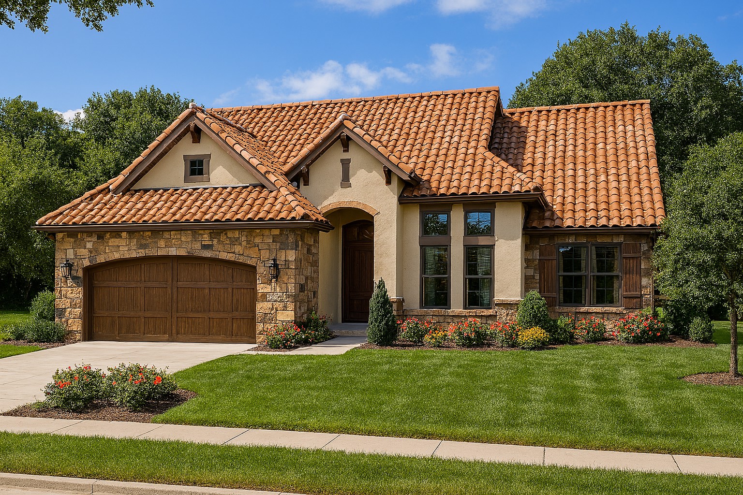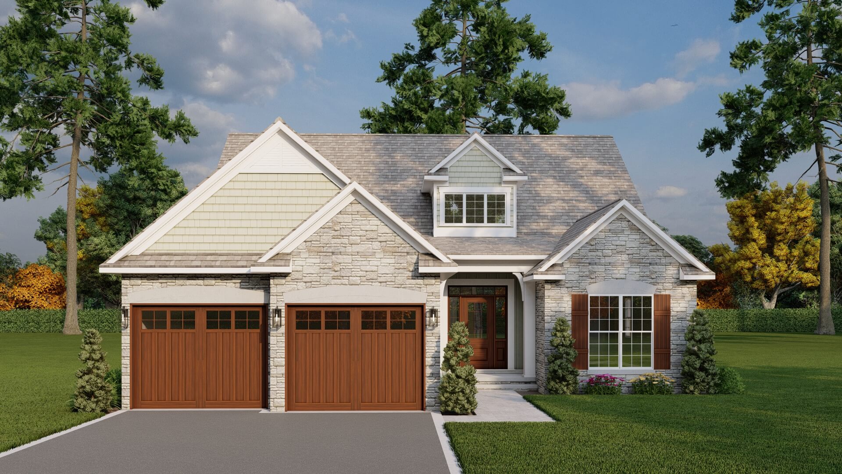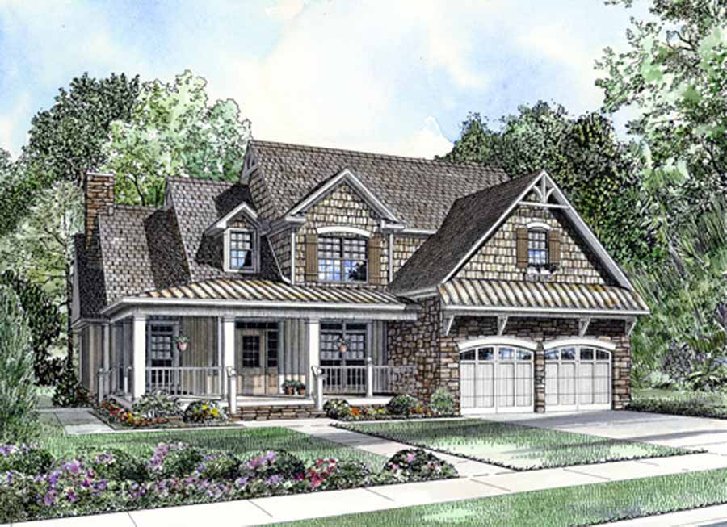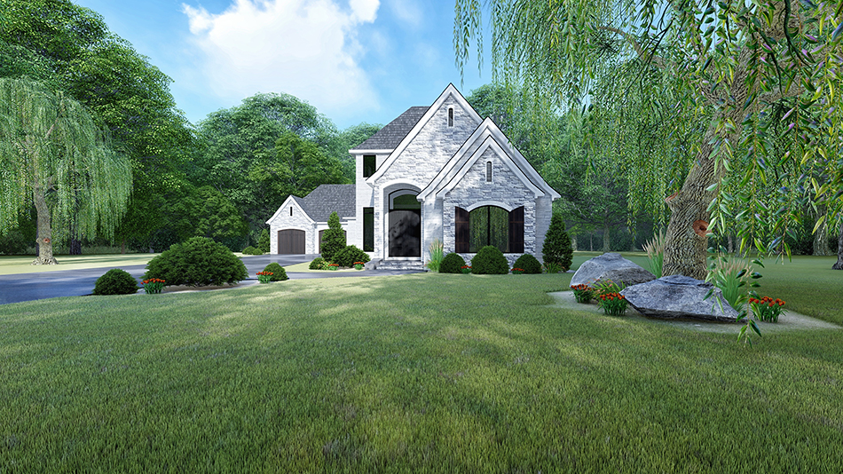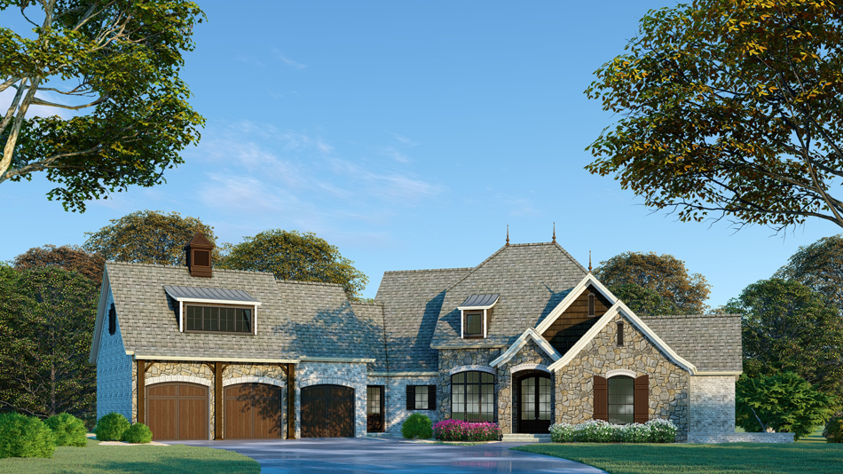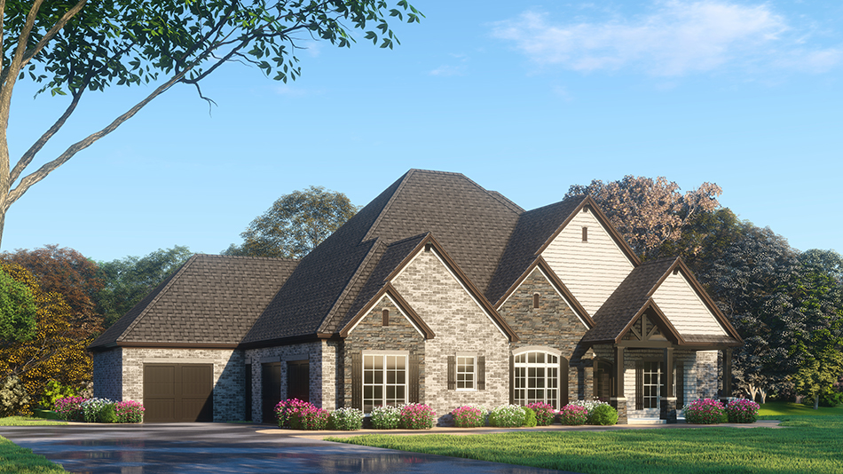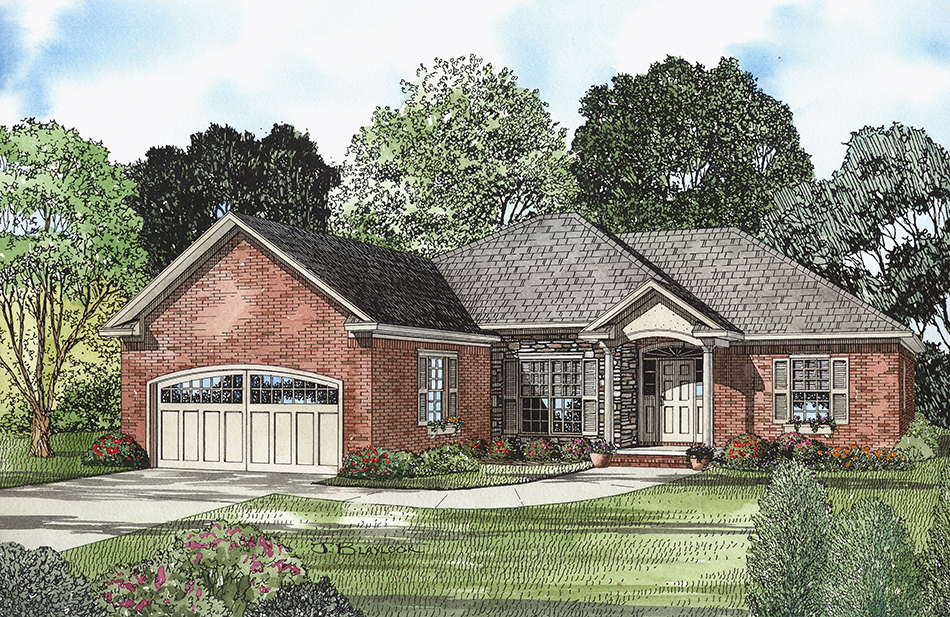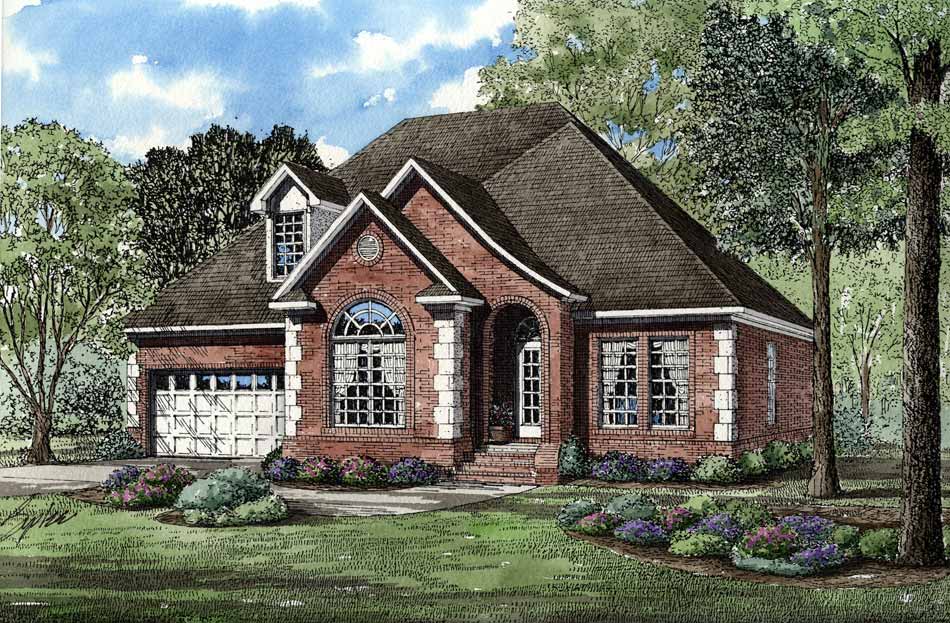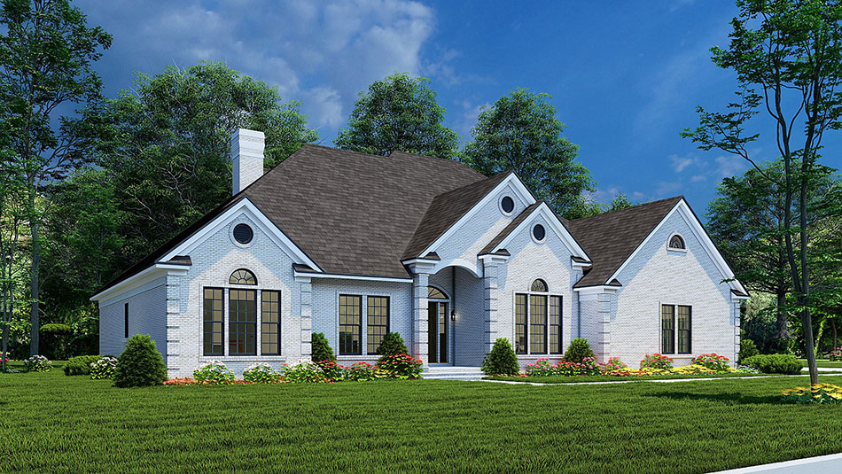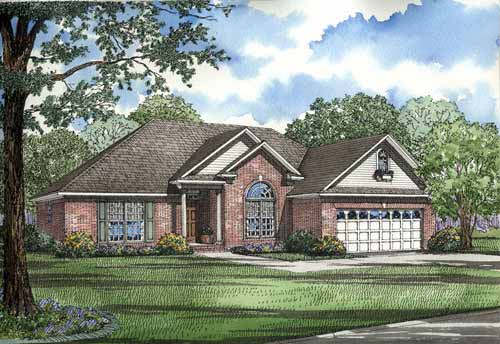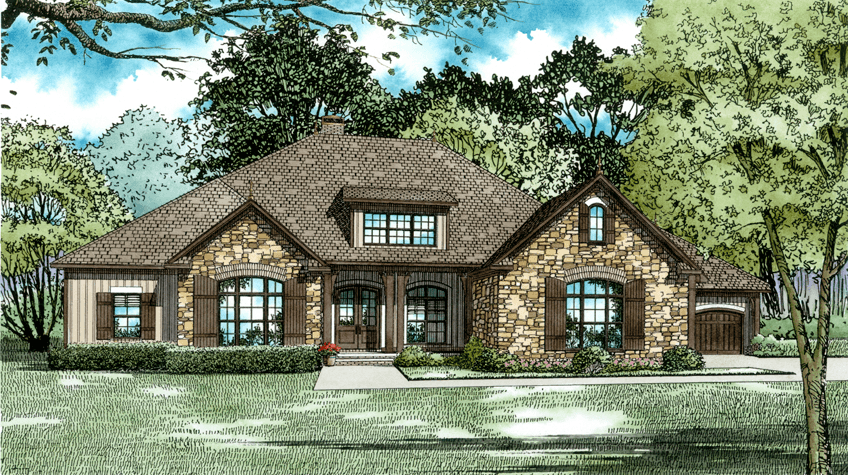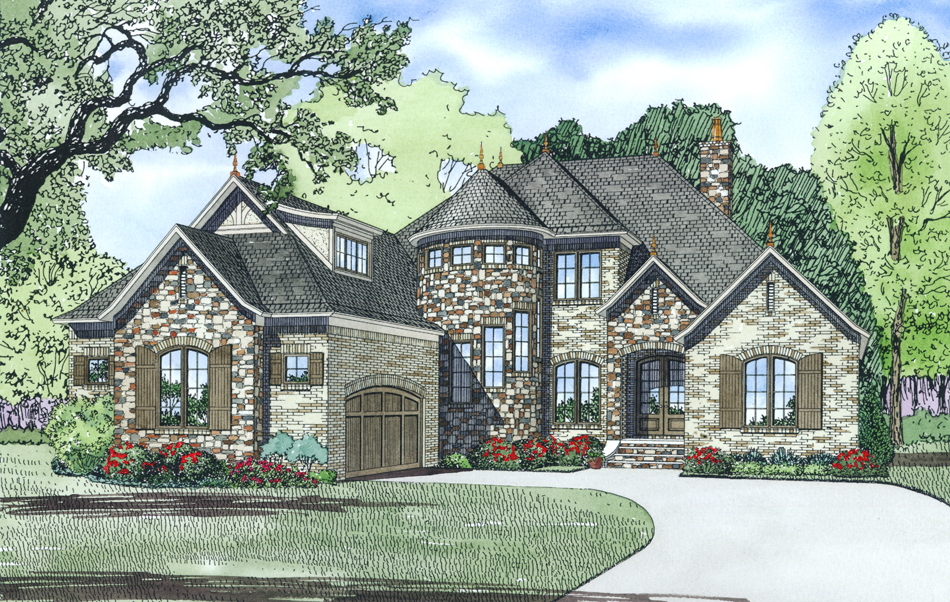European House Plans
Home | Plan Styles | European House Plans
Discover the timeless elegance and modern sophistication of our European house plans at Nelson Design Group. Our diverse collection showcases a range of European style house plans, blending classic architectural elements with contemporary features to create the perfect home. Whether you're drawn to the charming details of traditional designs or the sleek lines of European modern house plans, you'll find a variety of options to suit your taste. Explore our European house plans today and bring the beauty and grace of European living to your doorstep.
Date Added (Newest First)
- Date Added (Oldest First)
- Date Added (Newest First)
- Total Living Space (Smallest First)
- Total Living Space (Largest First)
- Least Viewed
- Most Viewed
House Plan 300B Cross Creek, Traditional House Plan
NDG 300B
- 3
- 2
- Yes 2 Bay
- 1.5
- Width Ft.: 47
- Width In.: 0
- Depth Ft.: 50
House Plan 300 Cross Creek, Traditional House Plan
NDG 300
- 3
- 2
- 2 Bay Yes
- 1.5
- Width Ft.: 47
- Width In.: 0
- Depth Ft.: 50
House Plan 1468 Huntington Cove, Rustic House Plan
NDG 1468
- 3
- 2
- Yes 3 Bay
- 1
- Width Ft.: 79
- Width In.: 6
- Depth Ft.: 59
House Plan 1112 Chateau Cove, European House Plan
NDG 1112
- 3
- 3
- 3 Bay Yes
- 1
- Width Ft.: 89
- Width In.: 0
- Depth Ft.: 104
House Plan 1144 Lombardia, Tuscany Village House Plan
NDG 1144
- 3
- 2
- 2 Bay Yes
- 1.5
- Width Ft.: 54
- Width In.: 6
- Depth Ft.: 59
House Plan 1339 MacArthur Boulevard, Heritage House Plan
NDG 1339
- 3
- 2
- 2 Bay Yes
- 1
- Width Ft.: 42
- Width In.: 0
- Depth Ft.: 68
House Plan 1108 Ambrose Boulevard, Heritage House Plan
NDG 1108
- 4
- 2
- Yes 2 Bay
- 1.5
- Width Ft.: 53
- Width In.: 10
- Depth Ft.: 69
House Plan 1028 Willow Creek Circle, European House Plan
SMN 1028
- 3
- 3
- 2 Bay Yes
- 1.5
- Width Ft.: 70
- Width In.: 2
- Depth Ft.: 99
House Plan 5045 Ainsley Manor, European House Plan
MEN 5045
- 3
- 3
- 3 Bay Yes
- 2
- Width Ft.: 98
- Width In.: 2
- Depth Ft.: 84
House Plan 5157 Windover Place, European House Plan
MEN 5157
- 4
- 4
- 3 Bay Yes
- 2
- Width Ft.: 83
- Width In.: 10
- Depth Ft.: 63
House Plan 825 Woodland Drive, Stone-And-Brick House Plan
NDG 825
- 3
- 2
- 2 Bay Yes
- 1
- Width Ft.: 52
- Width In.: 2
- Depth Ft.: 57
House Plan 346 Hickory Place, French Traditional House Plan
NDG 346
- 3
- 2
- 2 Bay Yes
- 1.5
- Width Ft.: 49
- Width In.: 0
- Depth Ft.: 46
House Plan 371 Dogwood Avenue, Traditional House Plan
NDG 371
- 3
- 2
- 2 Bay
- 1
- Width Ft.: 70
- Width In.: 4
- Depth Ft.: 57
House Plan 379 Spruce Street, Traditional House Plan
NDG 379
- 3
- 2
- Yes 2 Bay
- 1
- Width Ft.: 58
- Width In.: 0
- Depth Ft.: 53
House Plan 1472 Bennigan Court, Rustic House Plan
NDG 1472
- 3
- 3
- Yes 4 Bay
- 1.5
- Width Ft.: 95
- Width In.: 4
- Depth Ft.: 65
House Plan 1425 Chateau Pierre, European House Plan
NDG 1425
- 4
- 3
- 2 Bay Yes
- 1.5
- Width Ft.: 61
- Width In.: 0
- Depth Ft.: 82
