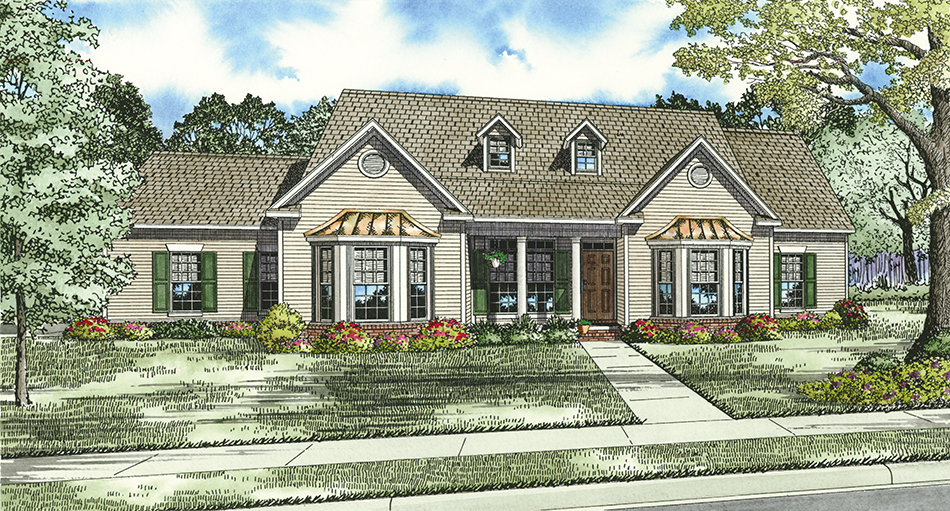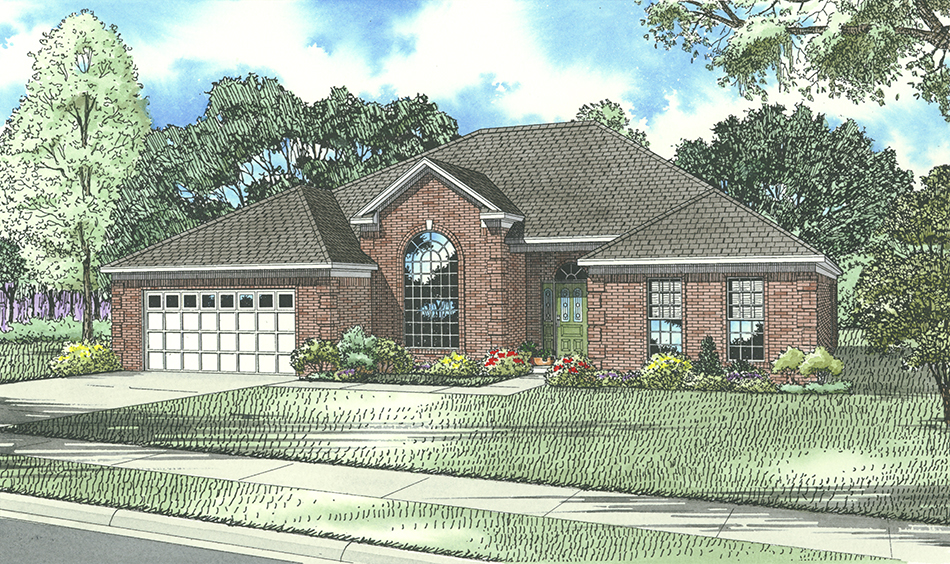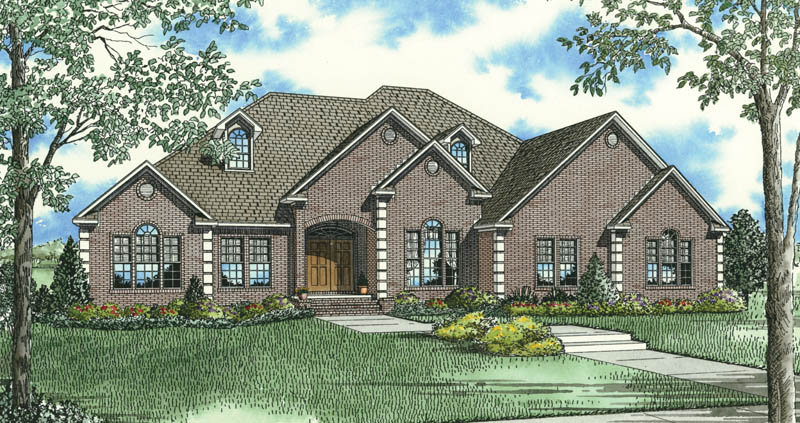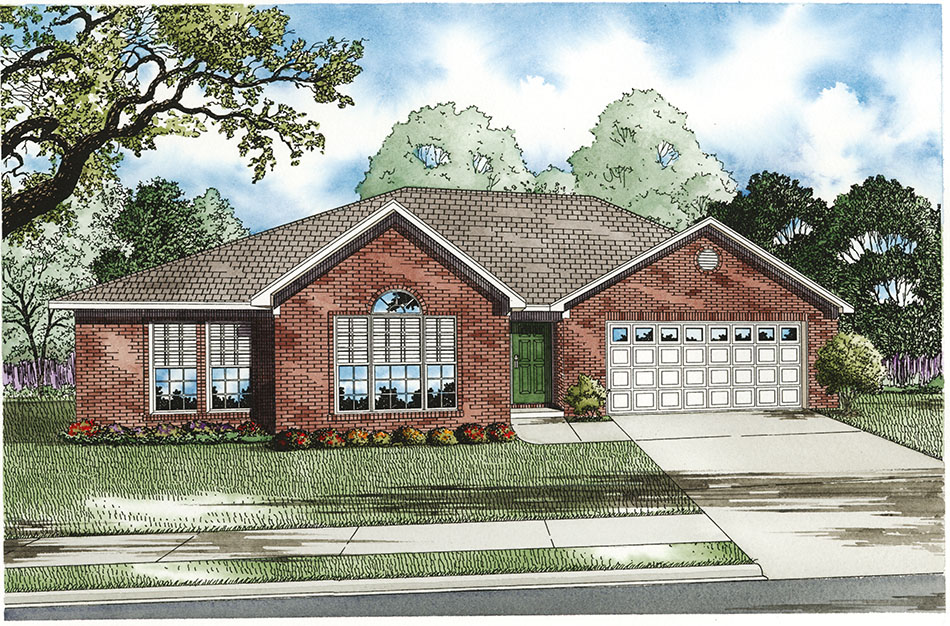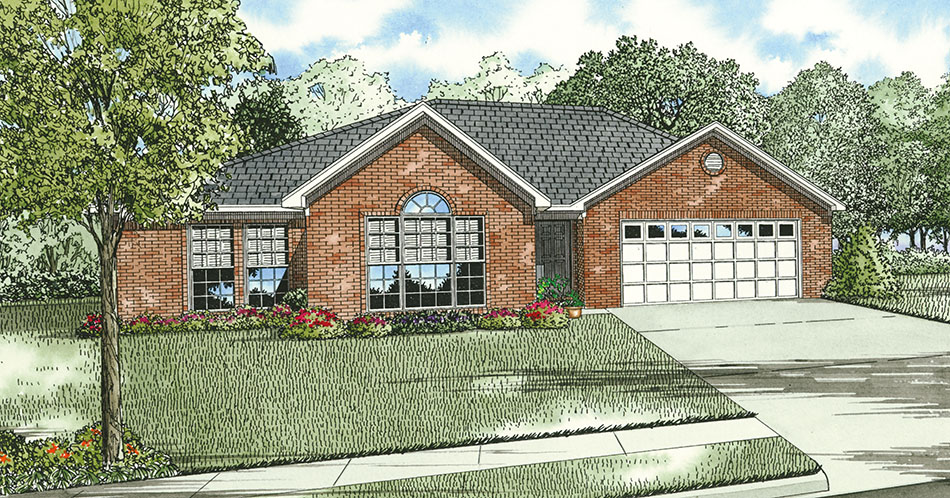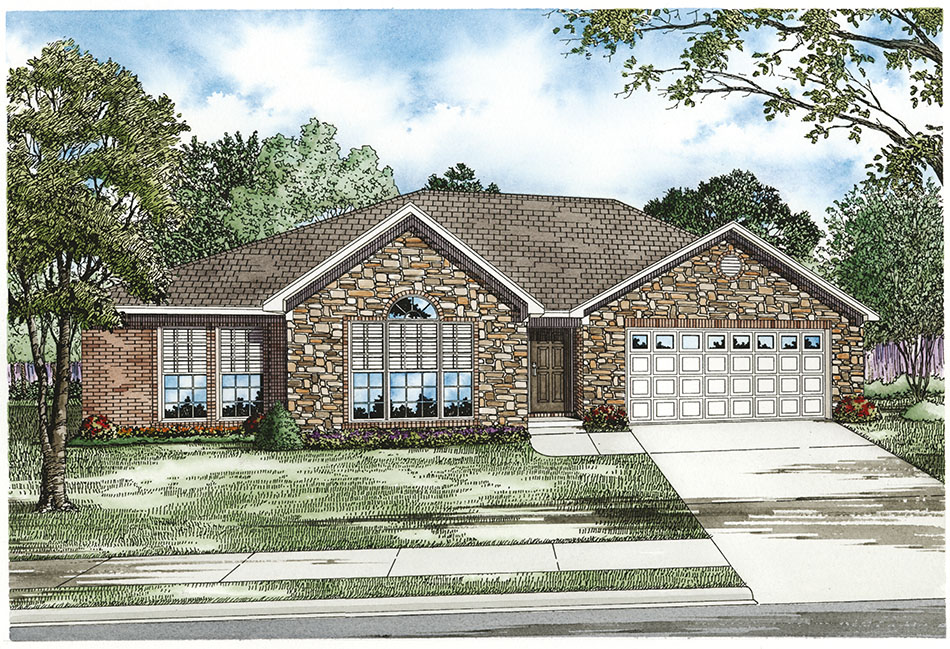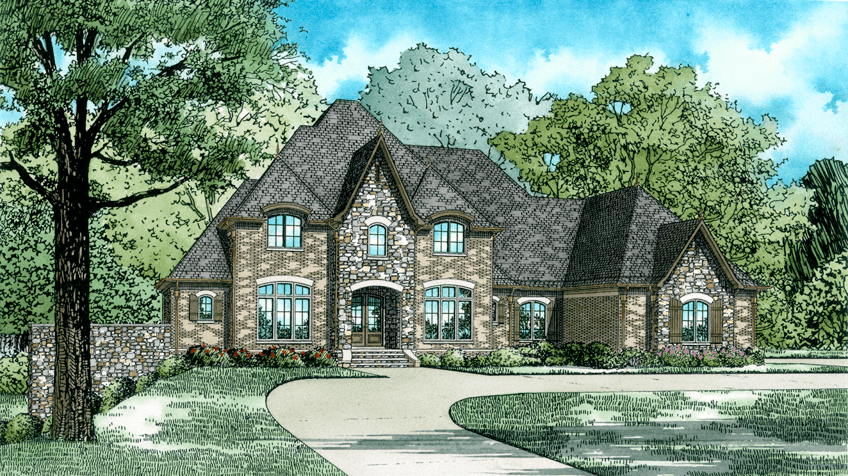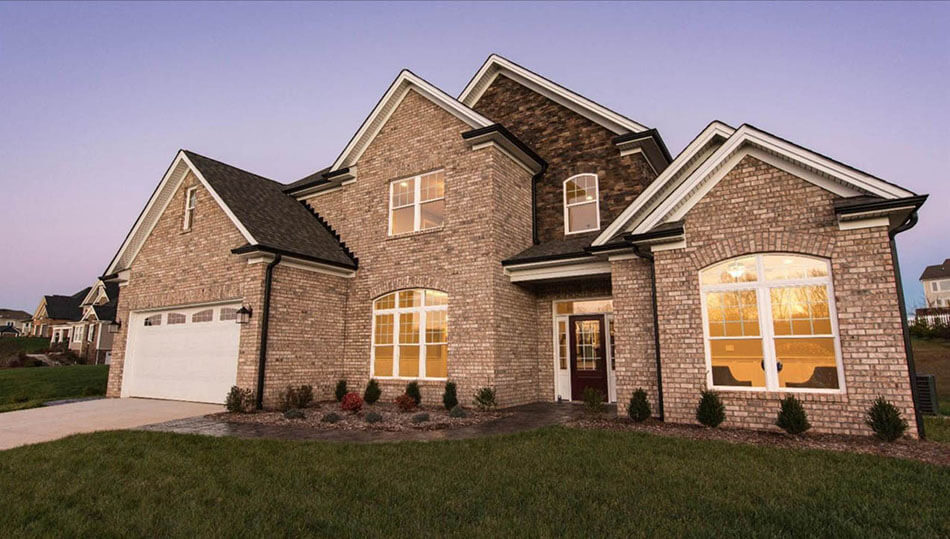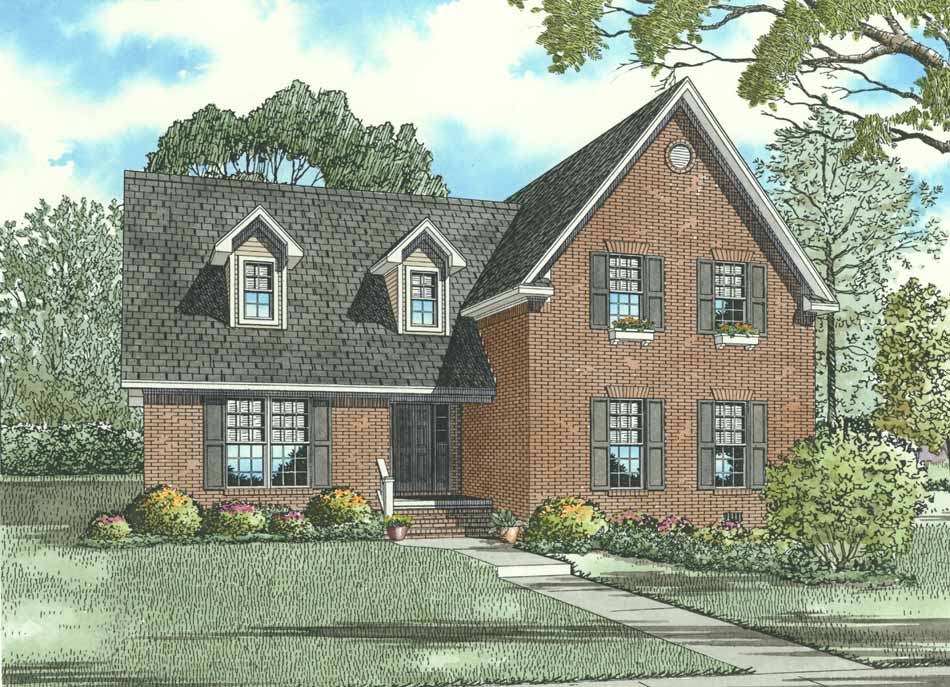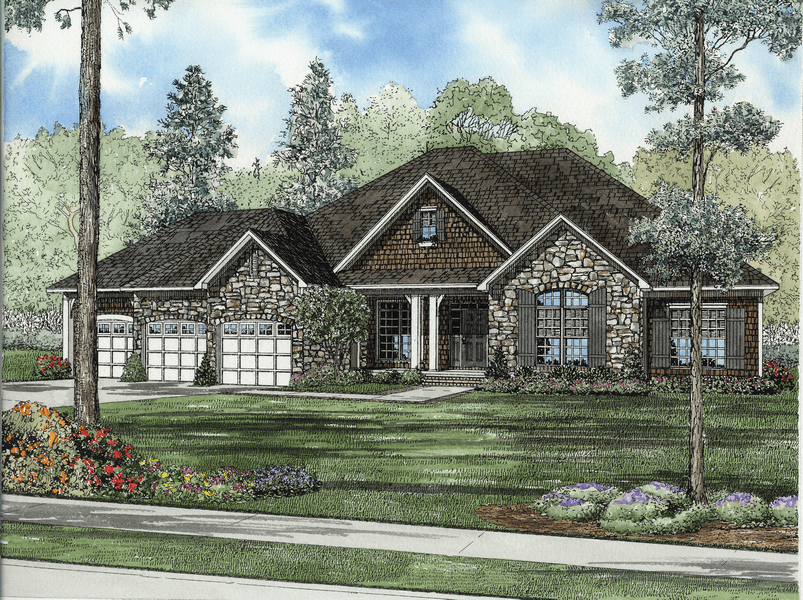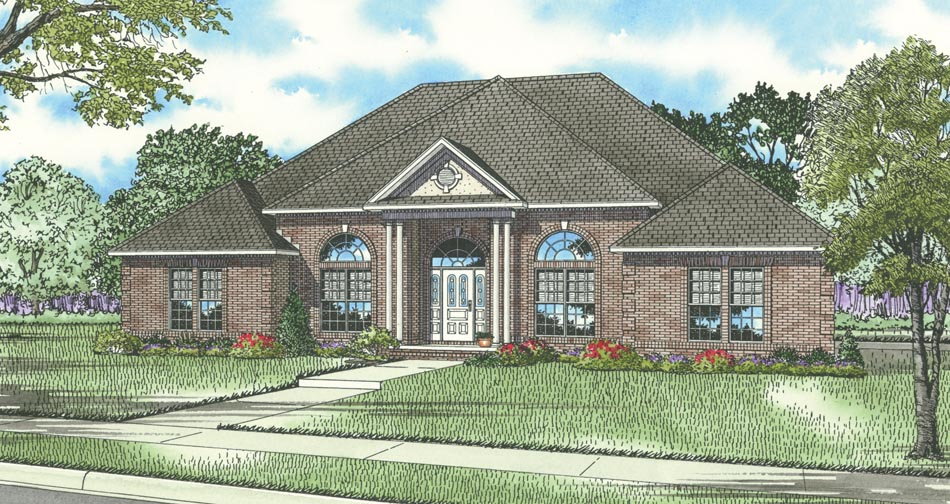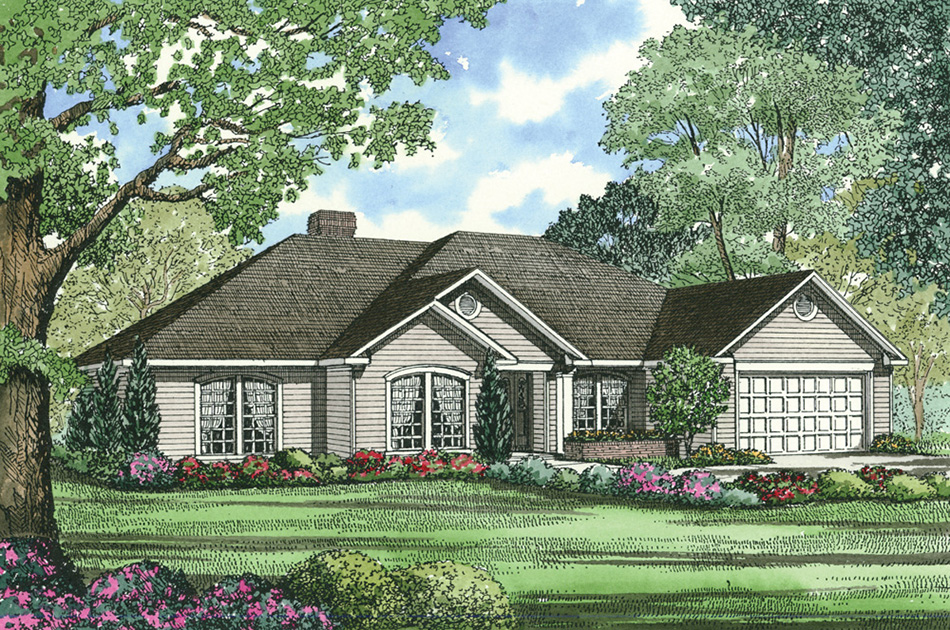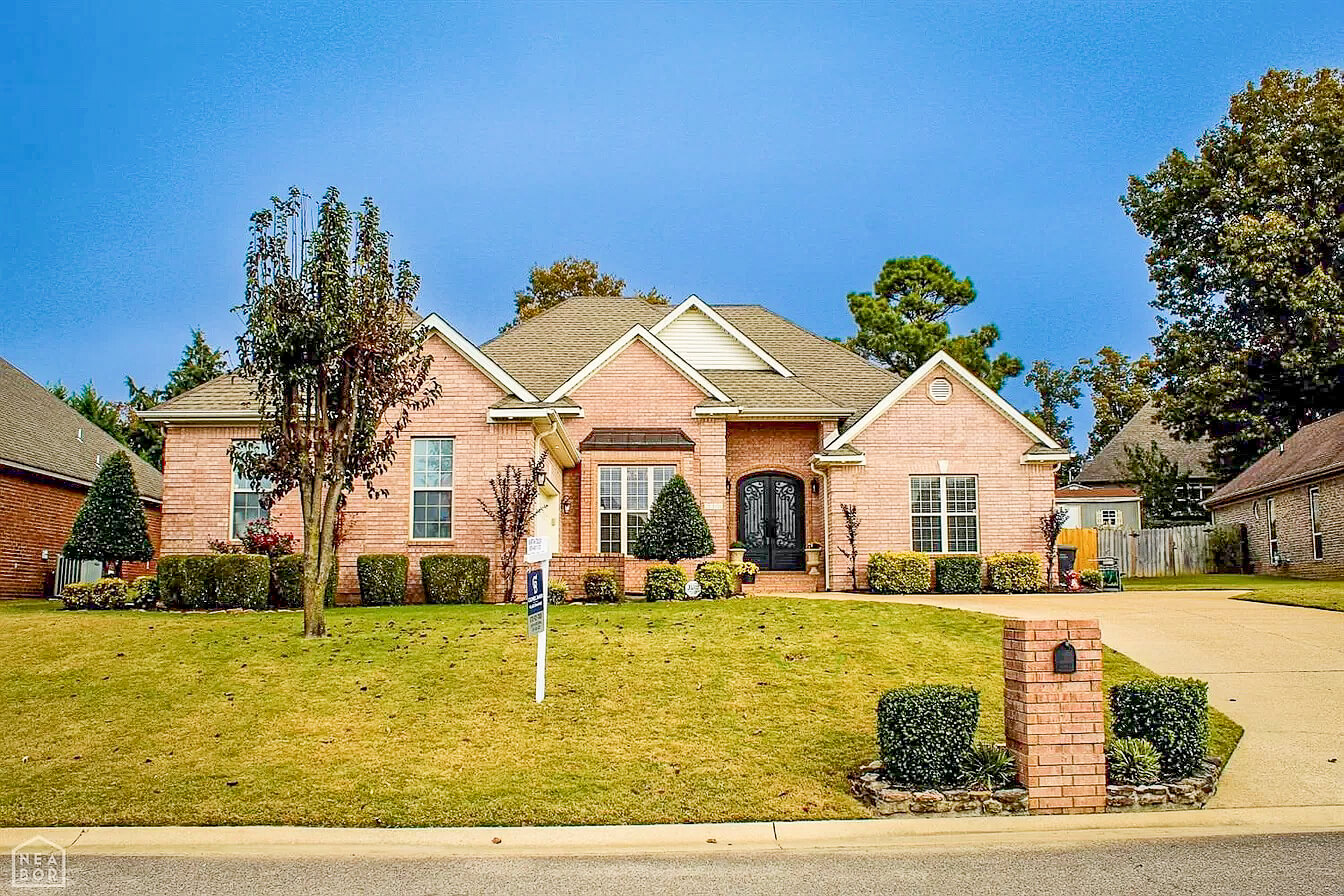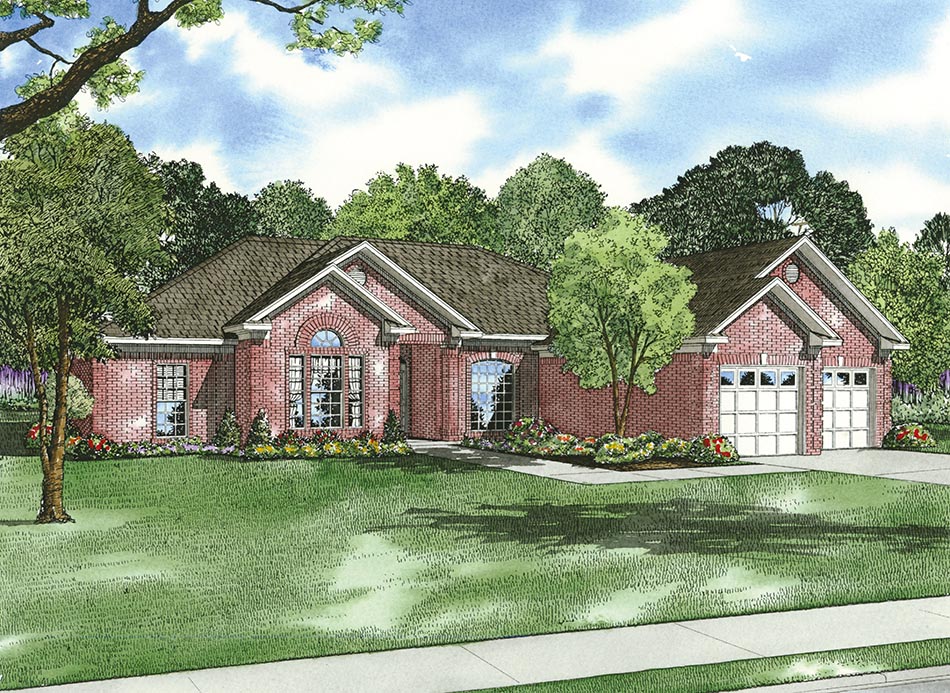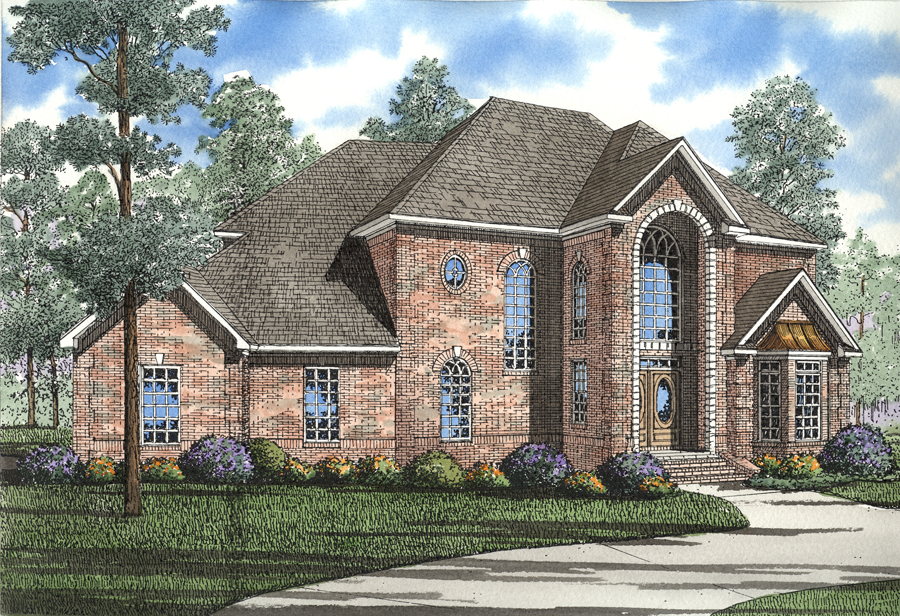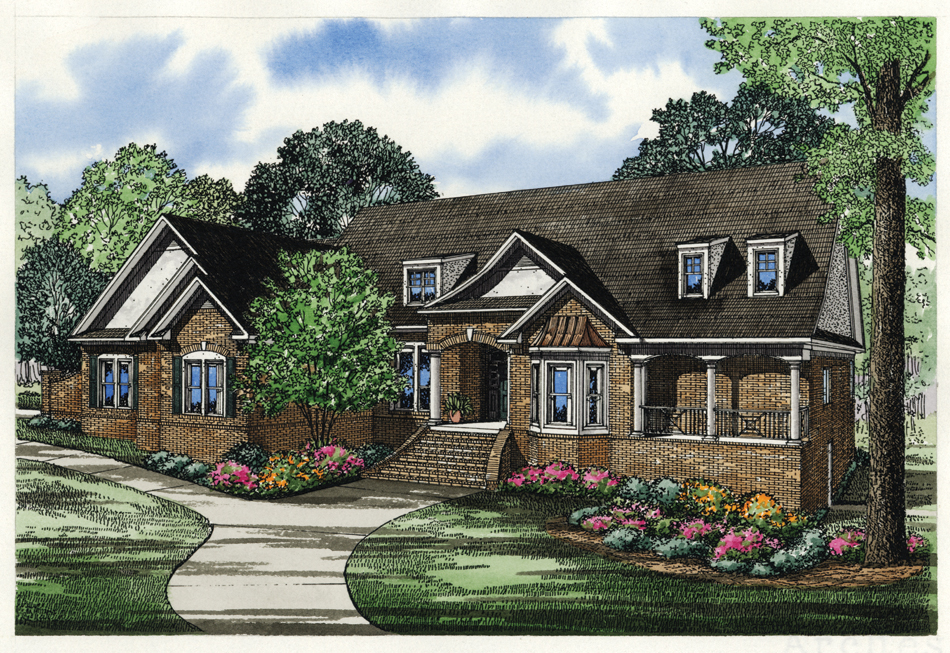European House Plans
Home | Plan Styles | European House Plans
Discover the timeless elegance and modern sophistication of our European house plans at Nelson Design Group. Our diverse collection showcases a range of European style house plans, blending classic architectural elements with contemporary features to create the perfect home. Whether you're drawn to the charming details of traditional designs or the sleek lines of European modern house plans, you'll find a variety of options to suit your taste. Explore our European house plans today and bring the beauty and grace of European living to your doorstep.
Date Added (Newest First)
- Date Added (Oldest First)
- Date Added (Newest First)
- Total Living Space (Smallest First)
- Total Living Space (Largest First)
- Least Viewed
- Most Viewed
House Plan 135B Olive Street, Taditional House Plan
NDG 135B
- 3
- 2
- 2 Bay Yes
- 1
- Width Ft.: 72
- Width In.: 0
- Depth Ft.: 59
House Plan 140 Richmond Drive, Traditional House Plan
NDG 140
- 4
- 2
- 2 Bay Yes
- 1
- Width Ft.: 59
- Width In.: 6
- Depth Ft.: 60
House Plan 1409 Brentwood, Traditional House Plan
NDG 1409
- 3
- 2
- Yes 2 Bay
- 1
- Width Ft.: 77
- Width In.: 10
- Depth Ft.: 65
House Plan 145 Spruce Street, Traditional House Plan
NDG 145
- 3
- 2
- 2 Bay Yes
- 1
- Width Ft.: 51
- Width In.: 6
- Depth Ft.: 52
House Plan 145-2 Spruce Street, Traditional House Plan
NDG 145-2
- 3
- 2
- 2 Bay Yes
- 1
- Width Ft.: 51
- Width In.: 6
- Depth Ft.: 52
House Plan 145B Spruce Street, Traditional House Plan
NDG 145B
- 3
- 2
- 2 Bay Yes
- 1
- Width Ft.: 51
- Width In.: 6
- Depth Ft.: 52
House Plan 1467 Bridgerstone Lane, French Country House Plan
NDG 1467
- 4
- 3
- 3 Bay Yes
- 2
- Width Ft.: 94
- Width In.: 7
- Depth Ft.: 77
House Plan 1125 Cherry Street, Luxury House Plan
NDG 1125
- 4
- 3
- 2 Bay Yes
- 2
- Width Ft.: 57
- Width In.: 10
- Depth Ft.: 55
House Plan 160 Grendel Lane, Traditional House Plan
NDG 160
- 4
- 3
- No
- 2
- Width Ft.: 73
- Width In.: 0
- Depth Ft.: 55
House Plan 1651 Dogwood Drive, Traditional House Plan
NDG 1651
- 4
- 2
- 3 Bay Yes
- 1
- Width Ft.: 78
- Width In.: 0
- Depth Ft.: 68
House Plan 184 Kensington Cove, Traditional House Plan
NDG 184
- 3
- 2
- Yes 2 Bay
- 1
- Width Ft.: 63
- Width In.: 4
- Depth Ft.: 59
House Plan 190B Cherry Street, Traditional House Plan
NDG 190B
- 4
- 2
- 2 Bay Yes
- 1
- Width Ft.: 64
- Width In.: 8
- Depth Ft.: 62
House Plan 202 Glendale Avenue, Traditional House Plan
NDG 202
- 4
- 2
- 2 Bay Yes
- 1
- Width Ft.: 58
- Width In.: 0
- Depth Ft.: 69
House Plan 204 Richmond Drive, French Traditional House Plan
NDG 204
- 4
- 3
- 2 Bay Yes
- 1
- Width Ft.: 65
- Width In.: 8
- Depth Ft.: 61
House Plan 212 Hickory Place, European House Plan
NDG 212
- 3
- 2
- 2 Bay Yes
- 2
- Width Ft.: 63
- Width In.: 4
- Depth Ft.: 53
House Plan 214 Dogwood Avenue, Traditional House Plan
NDG 214
- 3
- 3
- 3 Bay Yes
- 1
- Width Ft.: 96
- Width In.: 10
- Depth Ft.: 75
