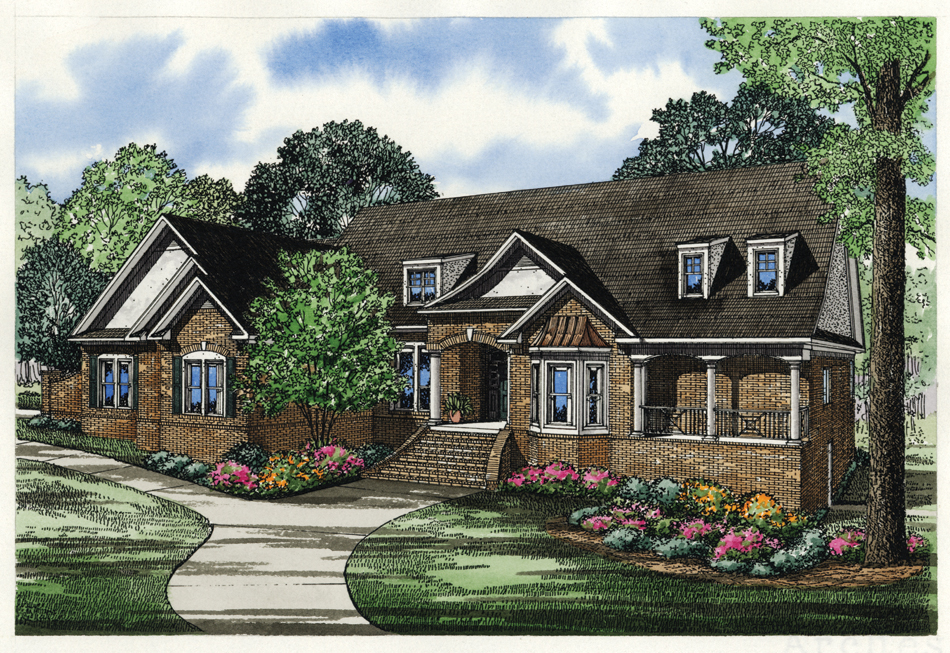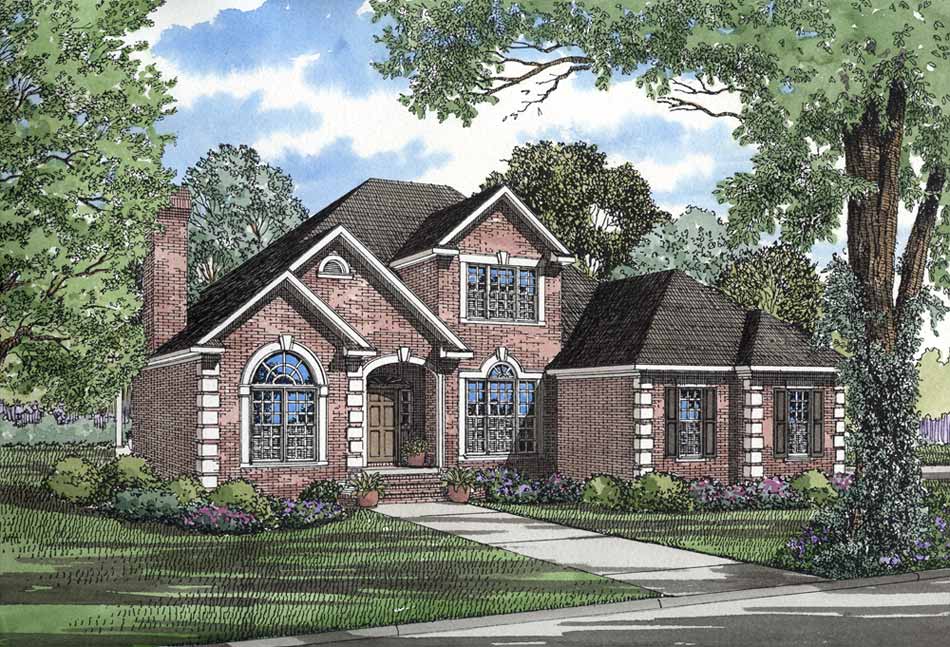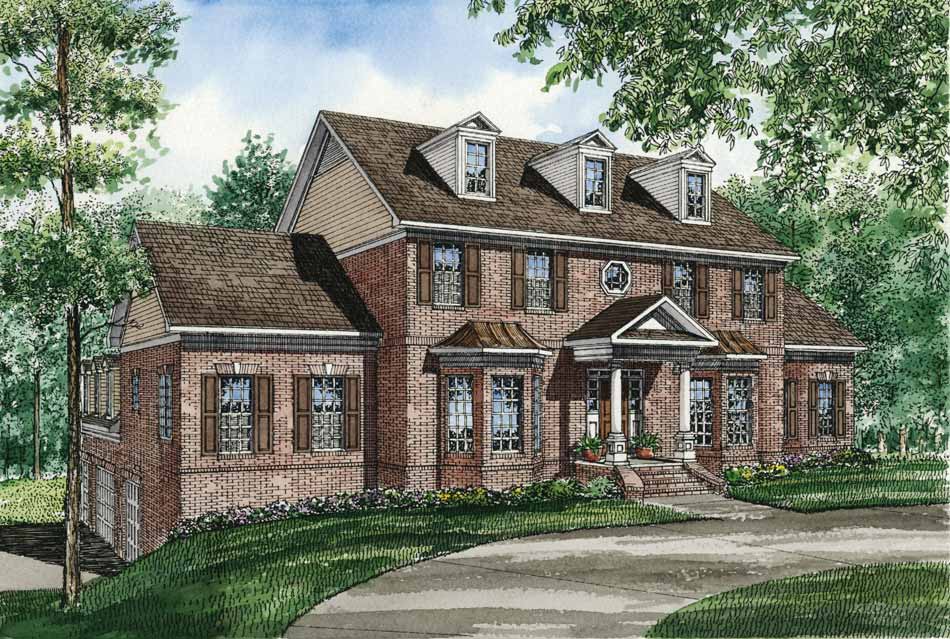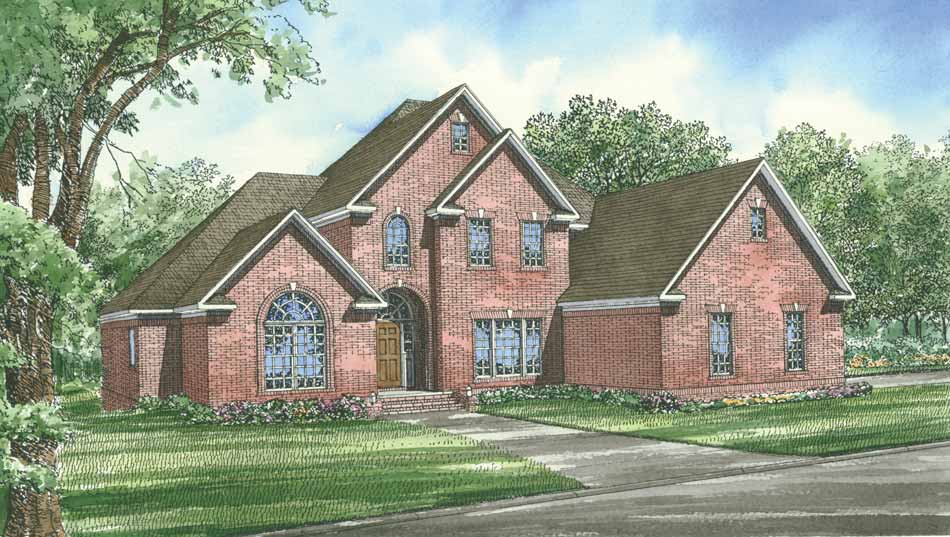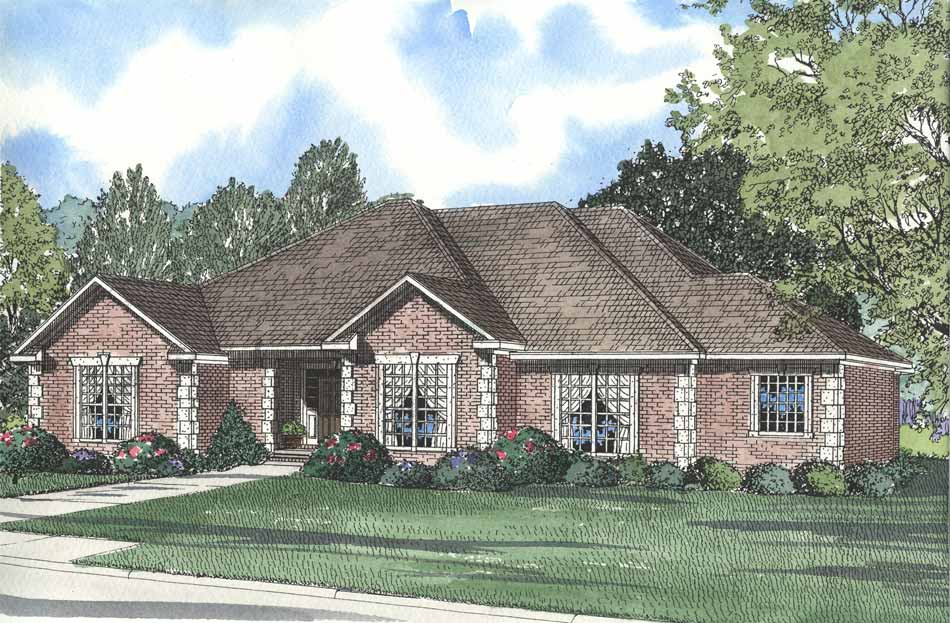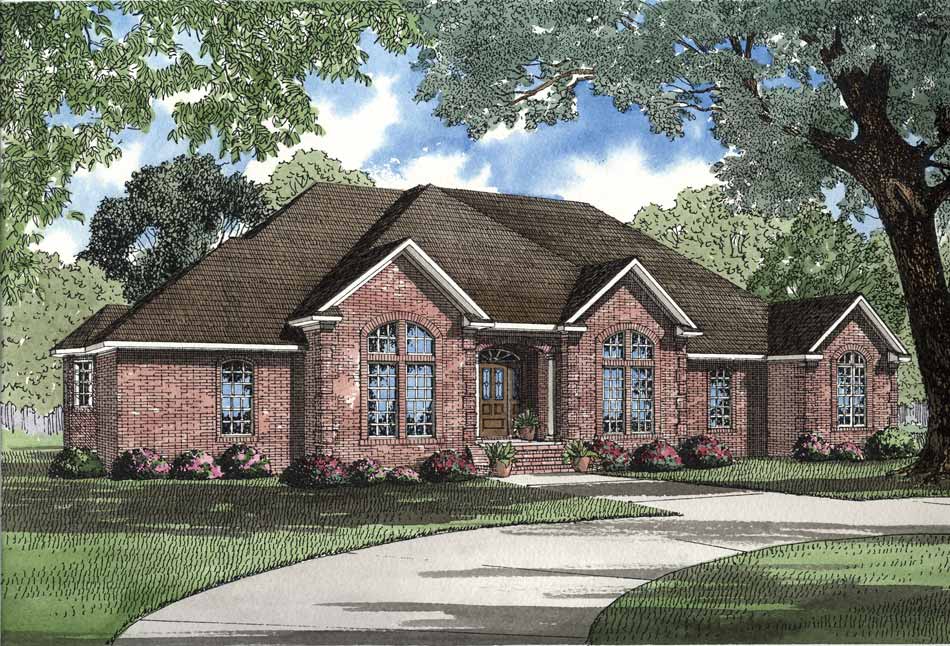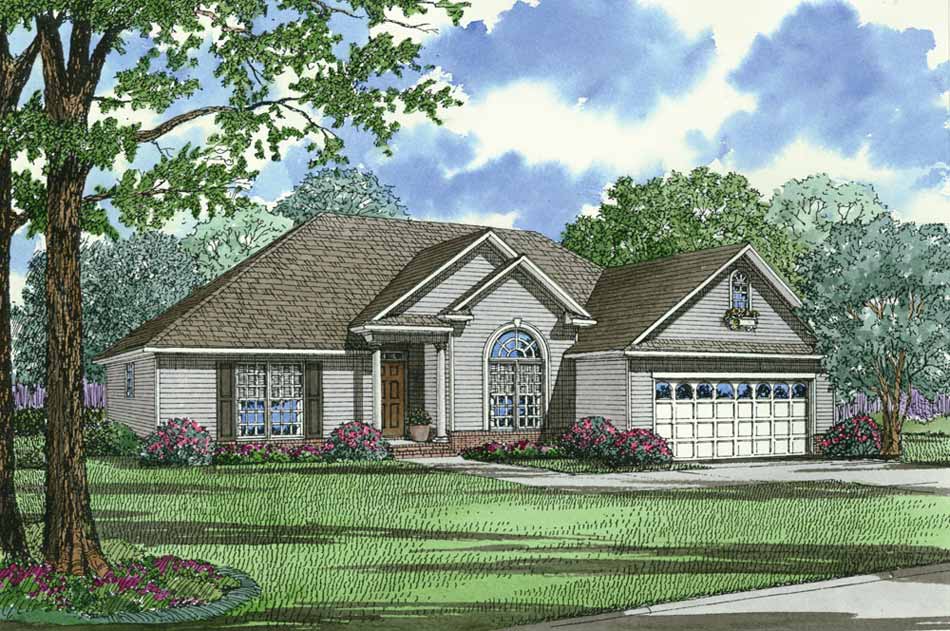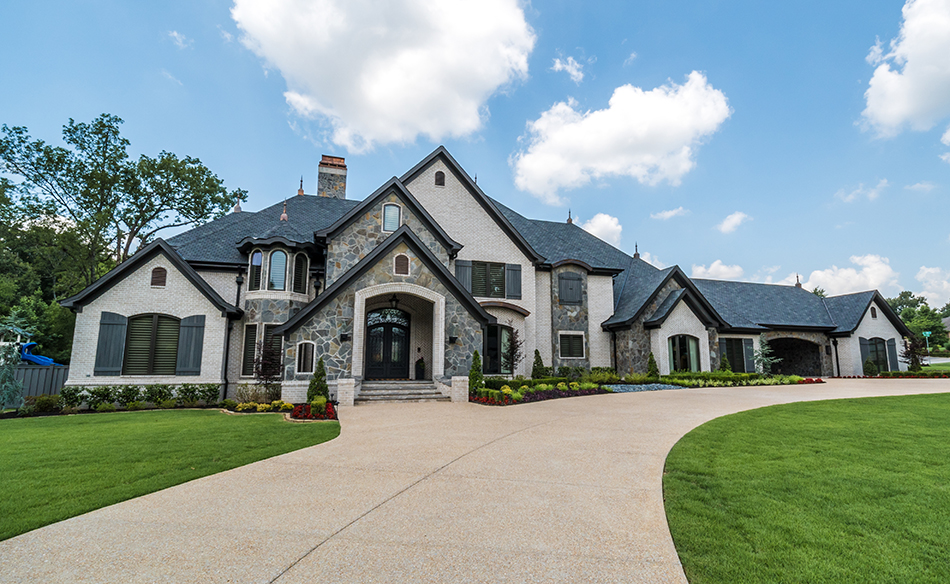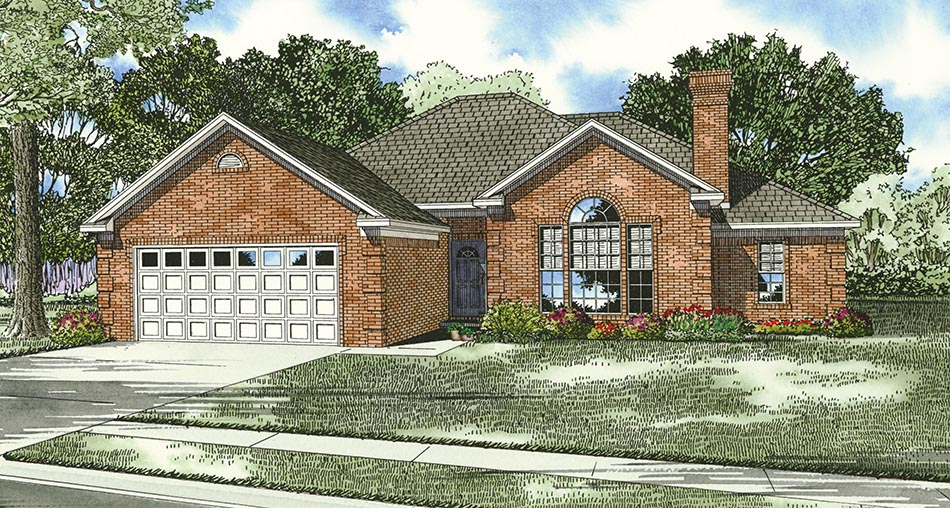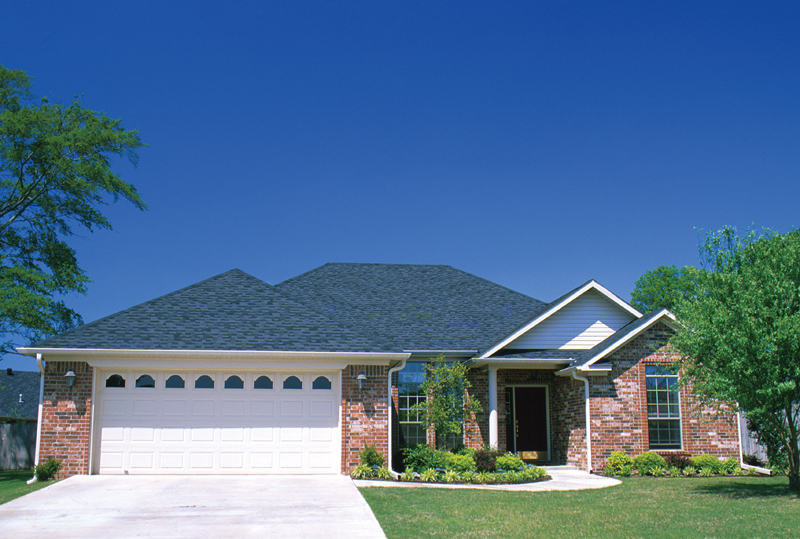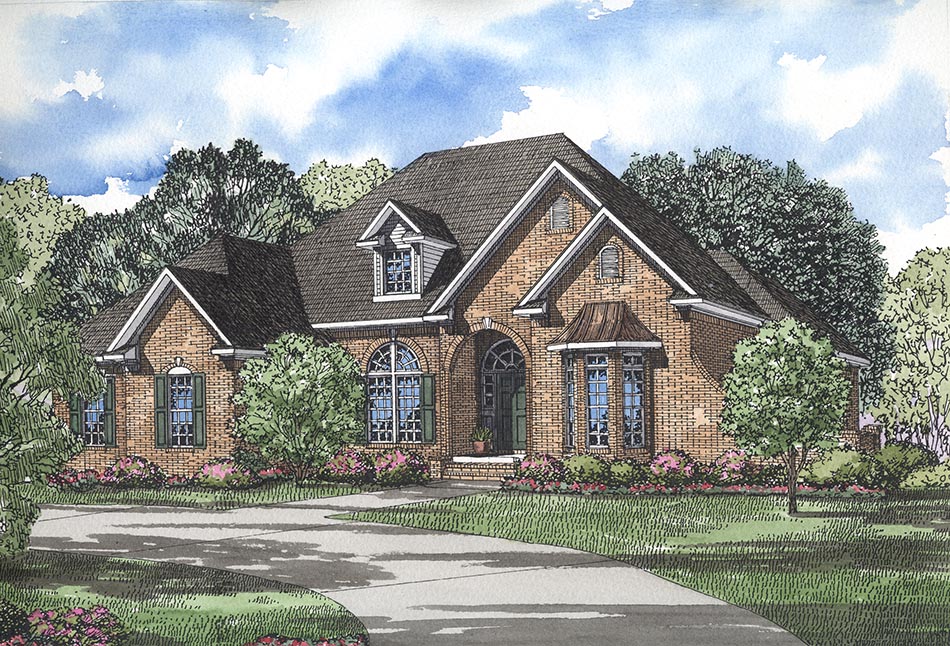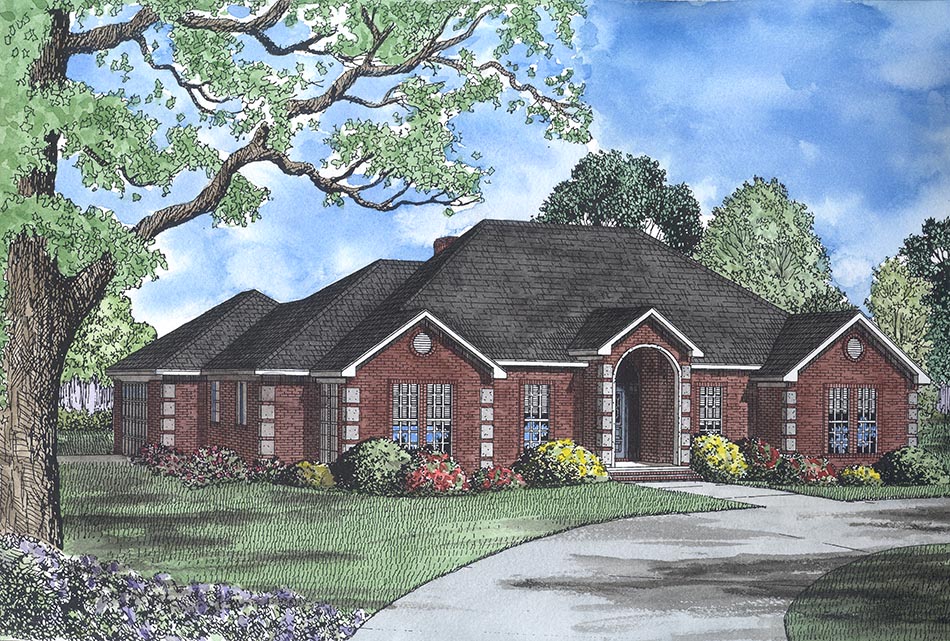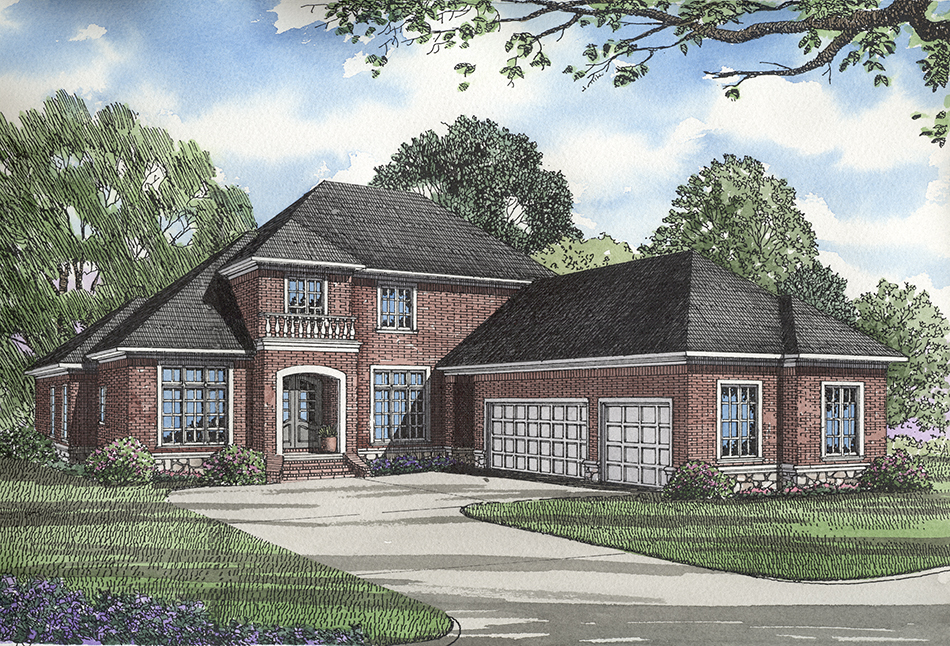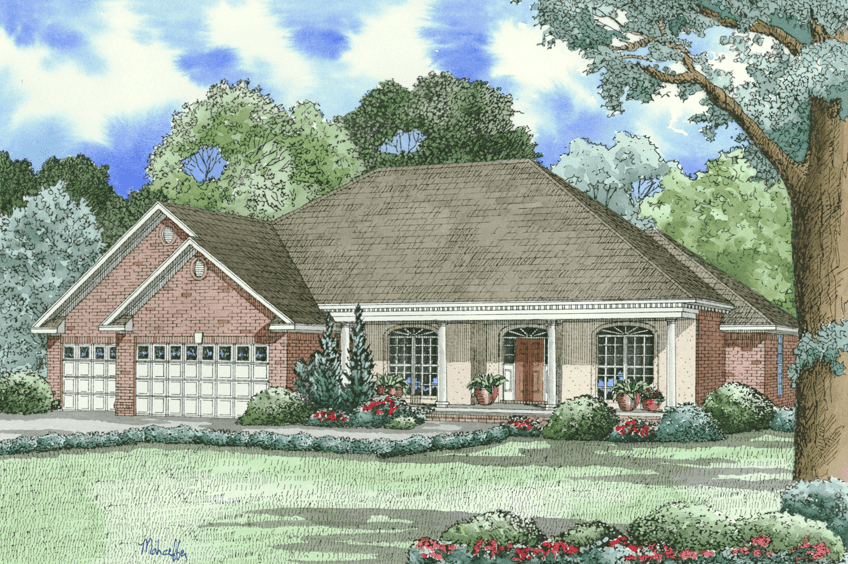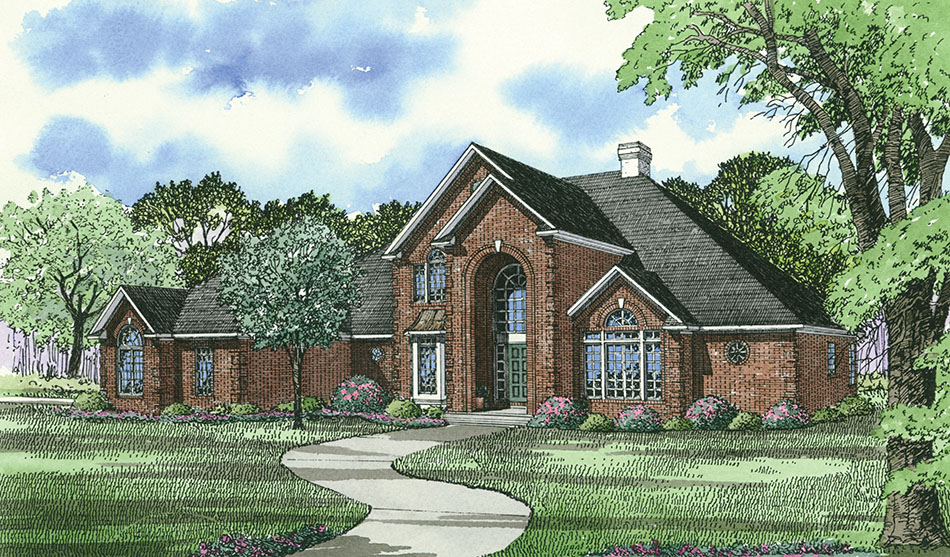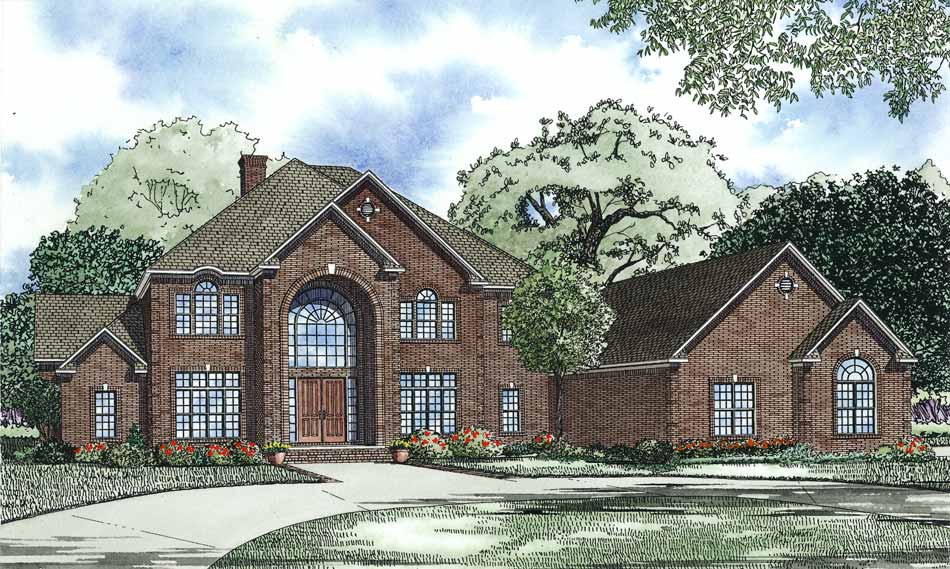European House Plans
Home | Plan Styles | European House Plans
Discover the timeless elegance and modern sophistication of our European house plans at Nelson Design Group. Our diverse collection showcases a range of European style house plans, blending classic architectural elements with contemporary features to create the perfect home. Whether you're drawn to the charming details of traditional designs or the sleek lines of European modern house plans, you'll find a variety of options to suit your taste. Explore our European house plans today and bring the beauty and grace of European living to your doorstep.
Date Added (Newest First)
- Date Added (Oldest First)
- Date Added (Newest First)
- Total Living Space (Smallest First)
- Total Living Space (Largest First)
- Least Viewed
- Most Viewed
House Plan 214 Dogwood Avenue, Traditional House Plan
NDG 214
- 3
- 3
- 3 Bay Yes
- 1
- Width Ft.: 96
- Width In.: 10
- Depth Ft.: 75
House Plan 348 Willow Lane, French Traditional House Plan
NDG 348
- 4
- 2
- Yes 3 Bay
- 2
- Width Ft.: 54
- Width In.: 2
- Depth Ft.: 73
House Plan 361 Dogwood Avenue, Classical House Plan
NDG 361
- 5
- 3
- 3 Bay Yes
- 2
- Width Ft.: 68
- Width In.: 8
- Depth Ft.: 76
House Plan 362 Cherry Street, Luxury House Plan
NDG 362
- 4
- 2
- 3 Bay Yes
- 2
- Width Ft.: 66
- Width In.: 8
- Depth Ft.: 60
House Plan 366 Kensington Cove, French Traditional Home Plan
NDG 366
- 4
- 3
- 2 Bay Yes
- 1
- Width Ft.: 72
- Width In.: 10
- Depth Ft.: 54
House Plan 372 Richmond Cove, Traditional House Plan
NDG 372
- 3
- 2
- Yes 2 Bay
- 1
- Width Ft.: 76
- Width In.: 8
- Depth Ft.: 77
House Plan 379B Spruce Street, Traditional House Plan
NDG 379B
- 3
- 2
- Yes 2 Bay
- 1
- Width Ft.: 58
- Width In.: 0
- Depth Ft.: 53
House Plan 1011 Belle Maison, French Country House Plan
SMN 1011
- 5
- 6
- 5 Bay Yes
- 2
- Width Ft.: 155
- Width In.: 8
- Depth Ft.: 112
House Plan 220 Chestnut Lane, French Traditional House Plan
NDG 220
- 3
- 2
- 2 Bay Yes
- 1
- Width Ft.: 53
- Width In.: 0
- Depth Ft.: 55
House Plan 221 Spruce Street, Traditional House Plan
NDG 221
- 3
- 2
- 2 Bay Yes
- 1
- Width Ft.: 54
- Width In.: 2
- Depth Ft.: 56
House Plan 237 Dogwood Avenue, French Traditional House Plan
NDG 237
- 5
- 4
- 2 Bay Yes
- 1.5
- Width Ft.: 69
- Width In.: 11
- Depth Ft.: 75
House Plan 250 Hannah Lane, French Traditional House Plan
NDG 250
- 4
- 2
- 2 Bay Yes
- 1
- Width Ft.: 69
- Width In.: 8
- Depth Ft.: 66
House Plan 259 Cherry Street, European House Plan
NDG 259
- 4
- 3
- 3 Bay Yes
- 2
- Width Ft.: 60
- Width In.: 0
- Depth Ft.: 96
House Plan 261 Popular Avenue, Country House Plan
NDG 261
- 4
- 2
- 3 Bay Yes
- 1
- Width Ft.: 68
- Width In.: 6
- Depth Ft.: 65
House Plan 273 Dogwood Lane, French Traditional House Plan
NDG 273
- 4
- 4
- 3 Bay Yes
- 2
- Width Ft.: 96
- Width In.: 10
- Depth Ft.: 76
House Plan 1322 Dynasty, Luxury House Plan
NDG 1322
- 6
- 6
- 3 Bay Yes
- 3
- Width Ft.: 102
- Width In.: 8
- Depth Ft.: 96
