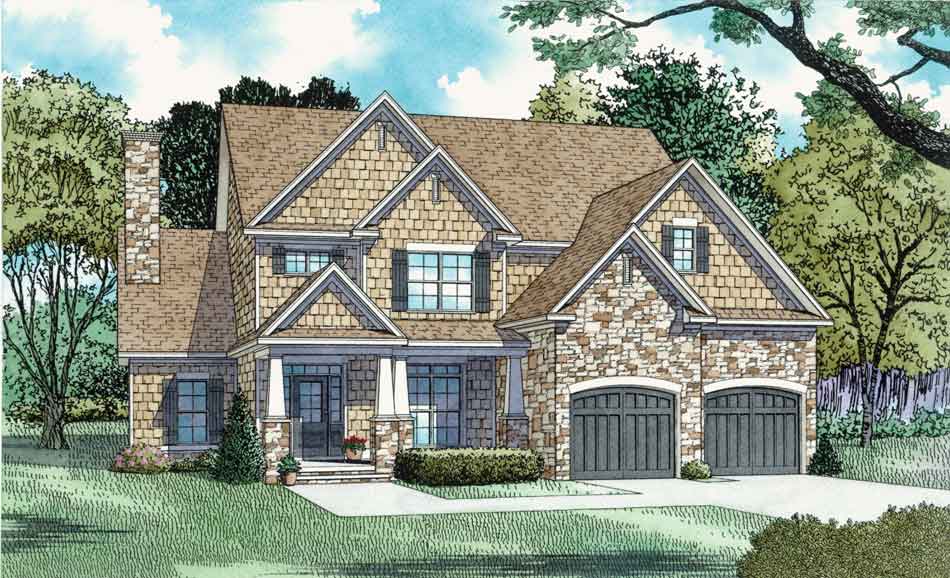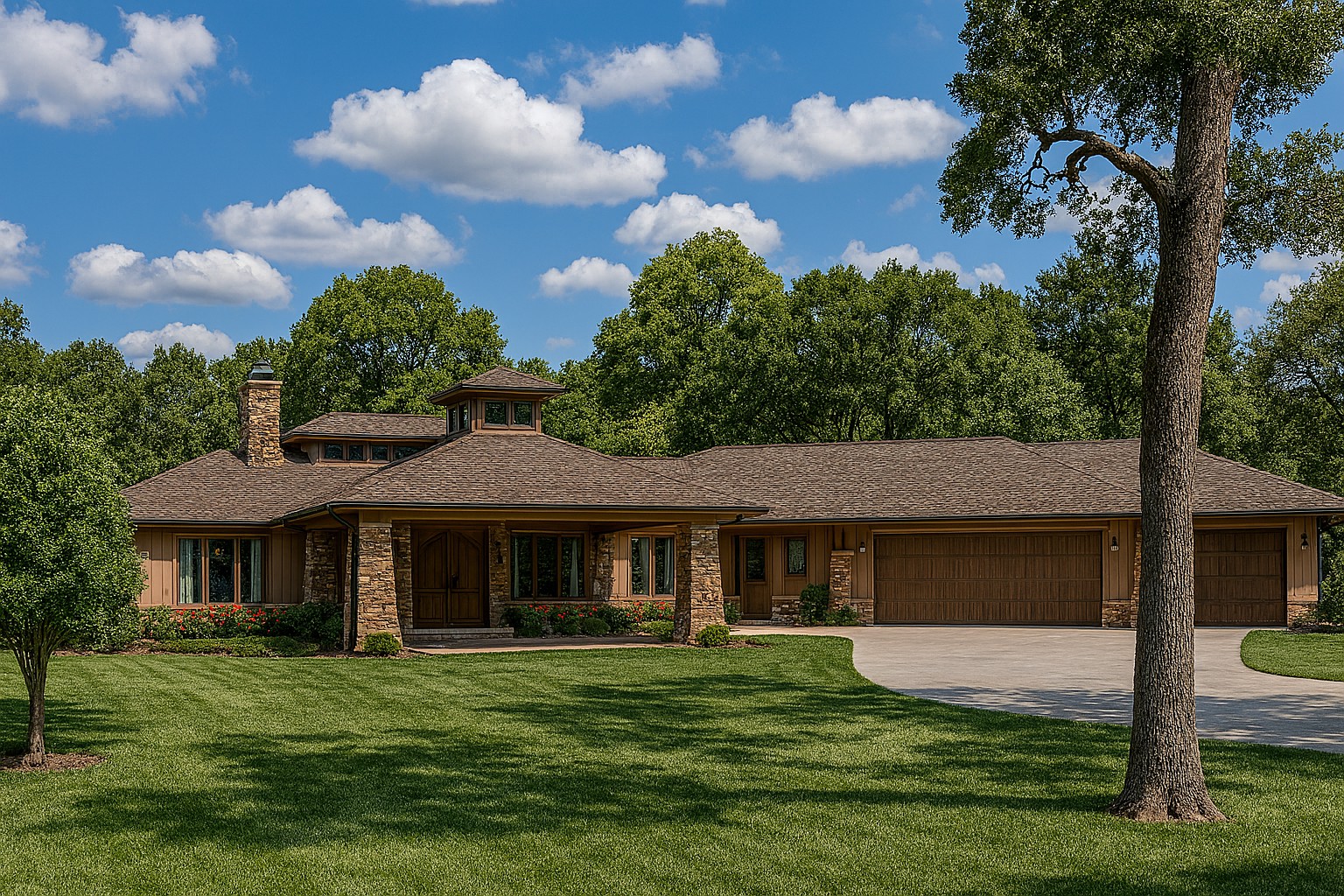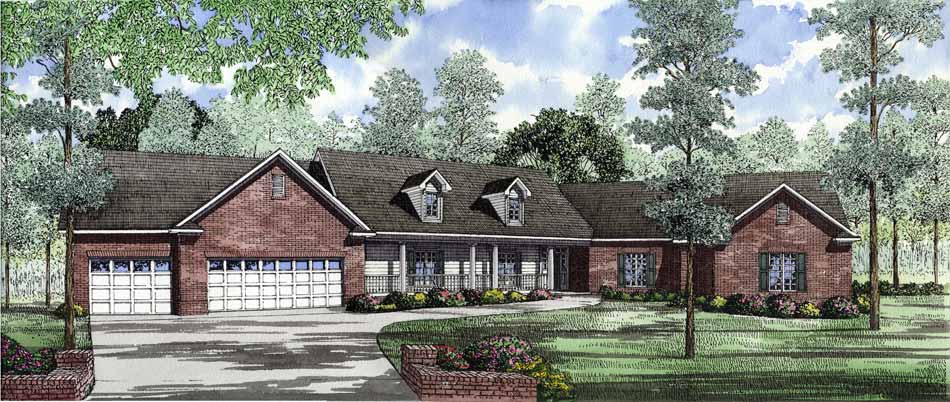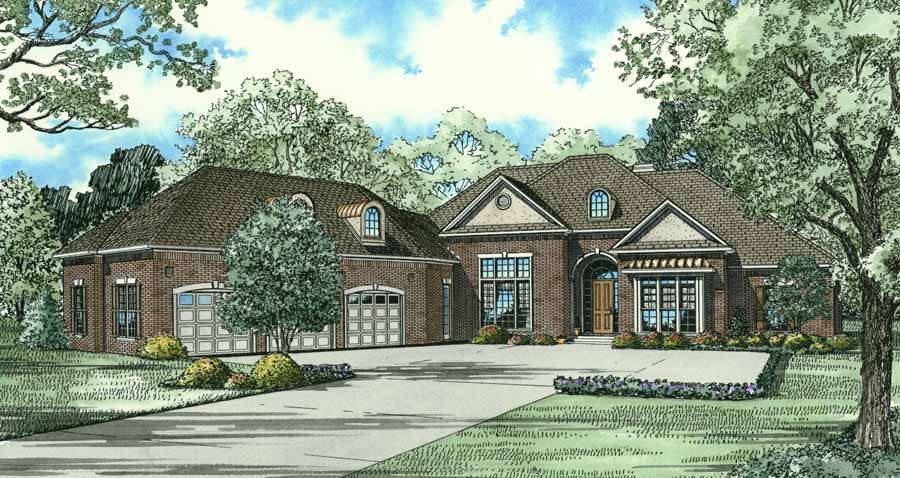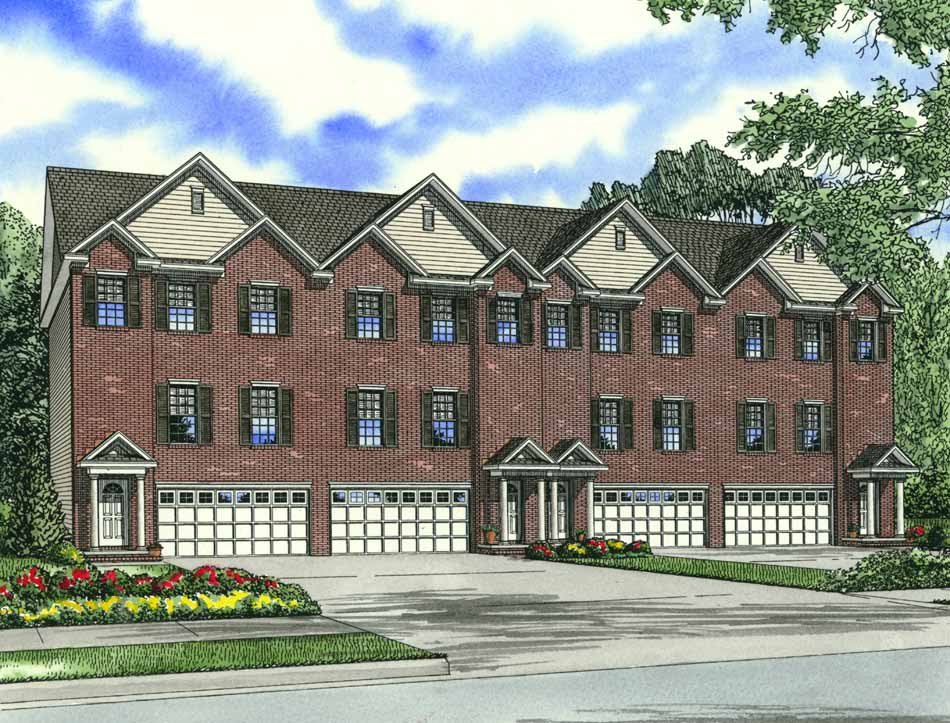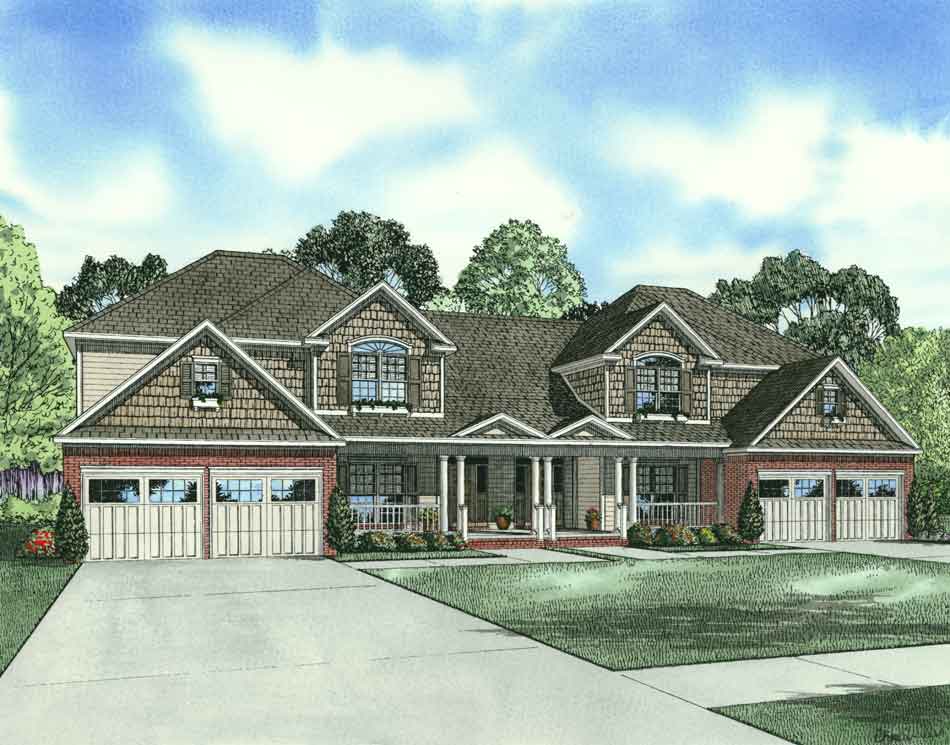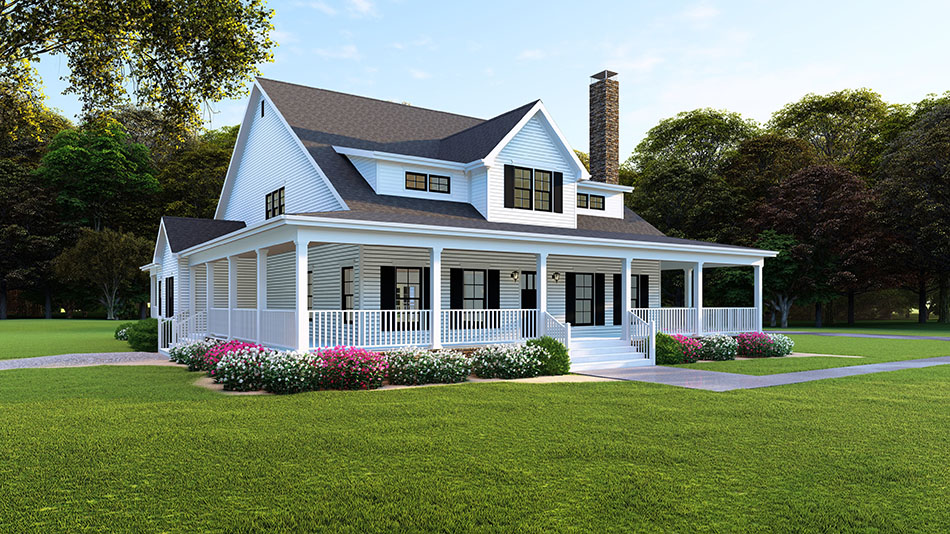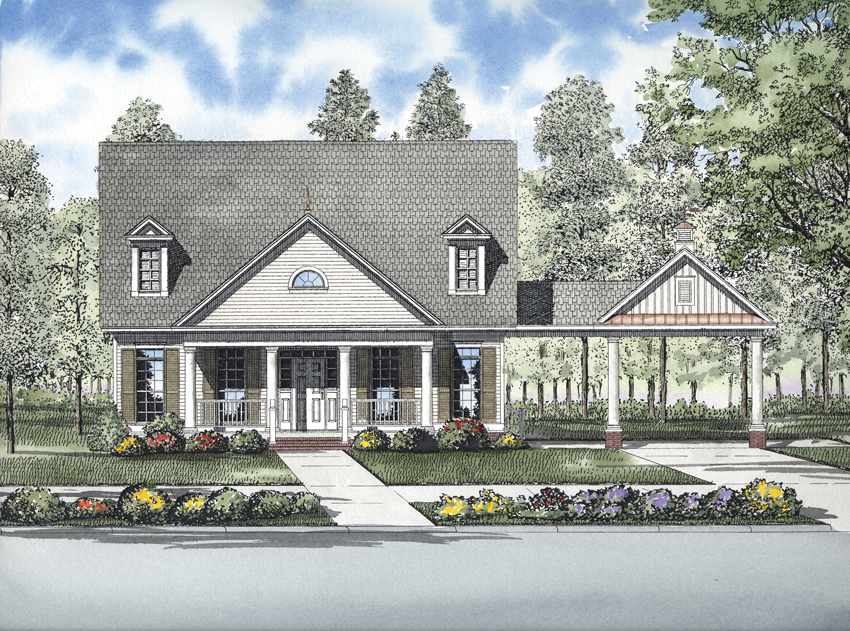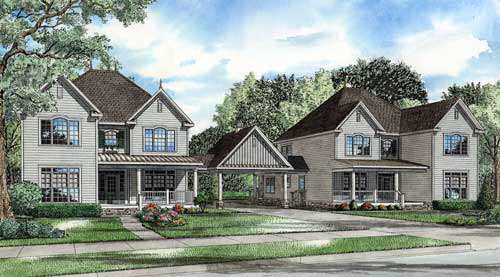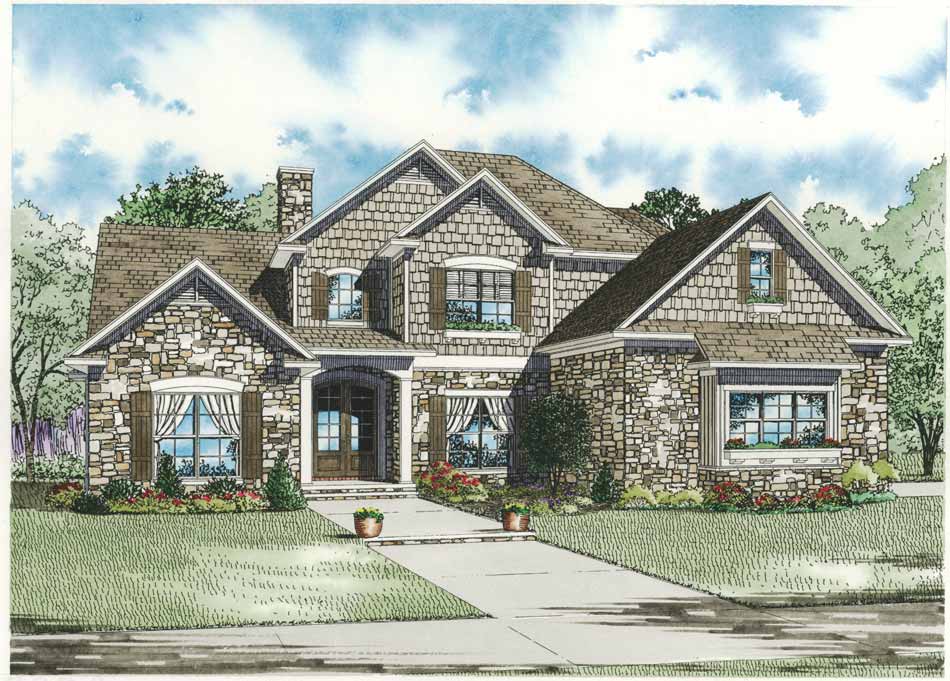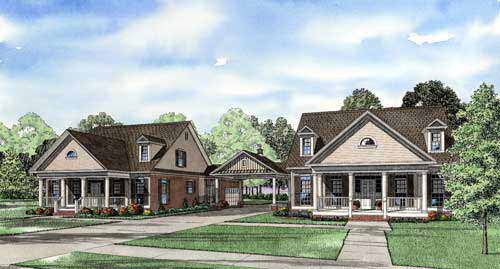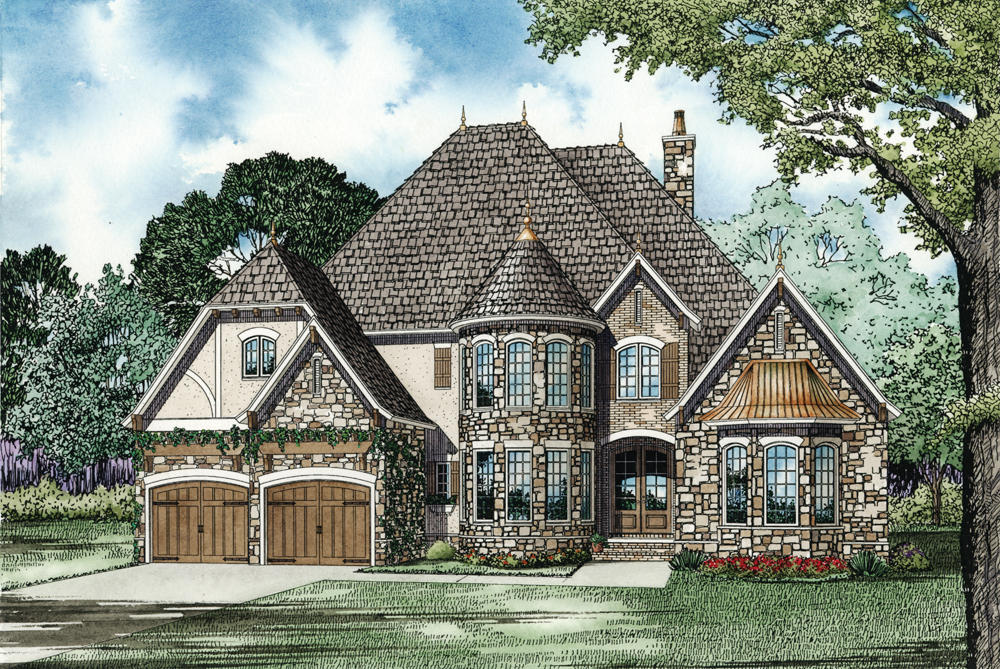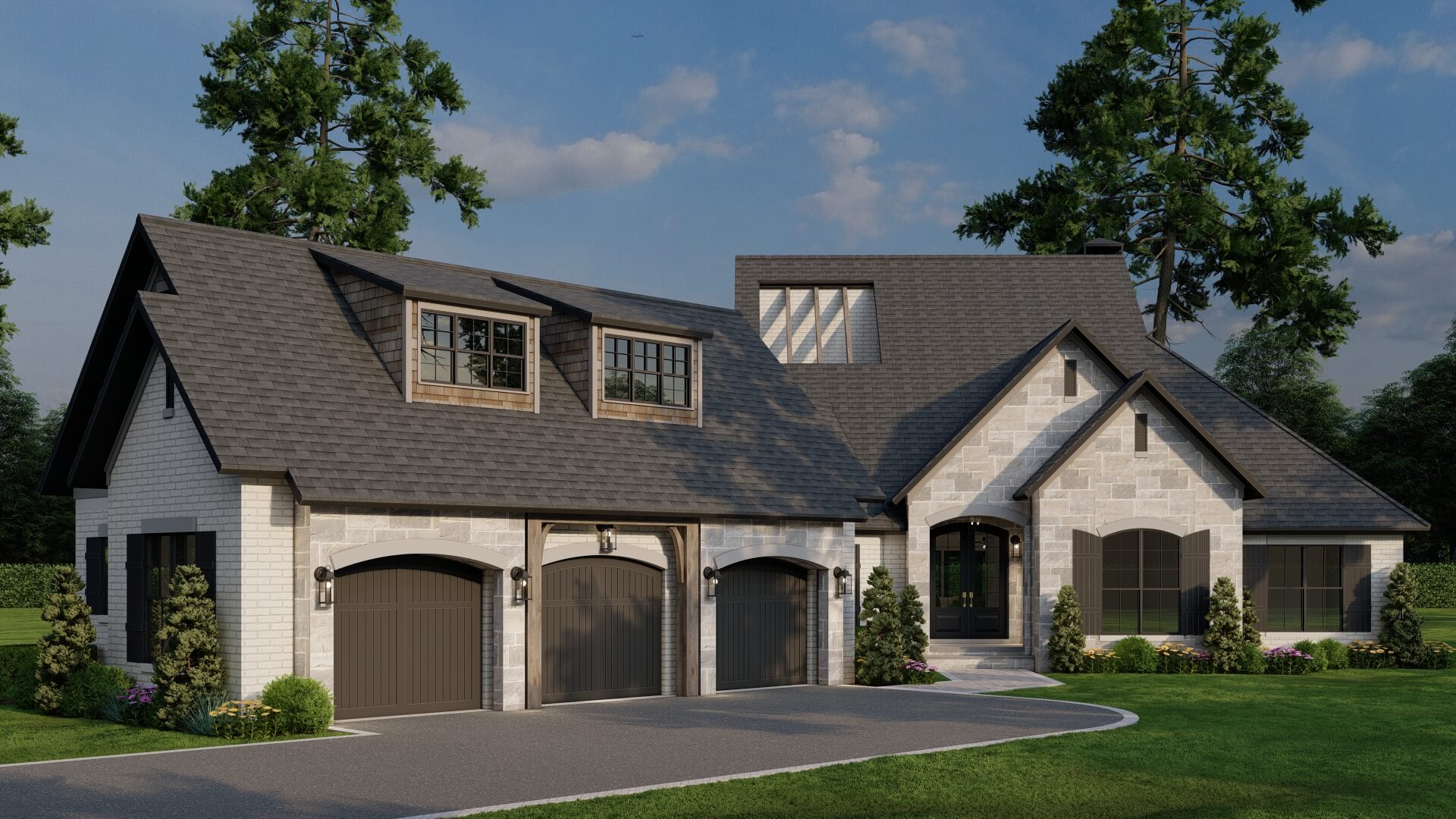Luxury House Plans
Home | Plan Styles | Luxury House Plans
Discover the epitome of sophistication and elegance with Nelson Design Group's luxury house plans. Our meticulously crafted luxury house plans offer a blend of timeless design and modern amenities, ensuring every detail meets the highest standards of luxury living. Whether you're seeking a sprawling estate or a chic, contemporary residence, each luxury house plan is designed to cater to the most discerning tastes. Explore our exclusive collection to find the perfect blueprint for your dream home, where unparalleled craftsmanship and innovative design converge to create truly magnificent living spaces.
Date Added (Newest First)
- Date Added (Oldest First)
- Date Added (Newest First)
- Total Living Space (Smallest First)
- Total Living Space (Largest First)
- Least Viewed
- Most Viewed
House Plan 1334 The Woodbridge, Stone-And-Brick House Plan
NDG 1334
- 4
- 2
- Yes 2 Bay
- 2
- Width Ft.: 53
- Width In.: 10
- Depth Ft.: 71
House Plan 1383 Cabana Way, Waterfront House Plan
NDG 1383
- 4
- 4
- 3 Bay Yes
- 2
- Width Ft.: 123
- Width In.: 0
- Depth Ft.: 75
House Plan 1419 Ferguson Lane, Waterfront House Plan
NDG 1419
- 3
- 2
- Yes 3 Bay
- 1
- Width Ft.: 122
- Width In.: 10
- Depth Ft.: 75
House Plan 1118 Linden Avenue, Renaissance House Plan
NDG 1118
- 4
- 4
- Yes 3 Bay
- 1
- Width Ft.: 74
- Width In.: 9
- Depth Ft.: 102
House Plan 1463 Alpine Ridge, Riverbend House Plan
NDG 1463
- 3
- 2
- No
- 2
- Width Ft.: 41
- Width In.: 6
- Depth Ft.: 69
House Plan 822 Mulberry Lane, Olde Town House Plan
NDG 822
- 3
- 2
- 2 Bay Yes
- 1.5
- Width Ft.: 50
- Width In.: 0
- Depth Ft.: 50
House Plan 1124 Cambridge Court, Multi-Family House Plan
NDG 1124
- 3
- 2
- Yes 2 Bay
- 3
- Width Ft.: 101
- Width In.: 0
- Depth Ft.: 47
House Plan 984 Cambridge Court, Multi-Family House Plan
NDG 984
- 4
- 2
- 2 Bay Yes
- 1.5
- Width Ft.: 83
- Width In.: 7
- Depth Ft.: 55
House Plan 5170 Broken Arrow Farms, Farmhouse House Plan
MEN 5170
- 4
- 4
- 3 Bay Yes
- 1.5
- Width Ft.: 79
- Width In.: 2
- Depth Ft.: 85
House Plan 928 Park Street, Midtown Village House Plan
NDG 928
- 3
- 2
- 2 Bay Yes
- 1.5
- Width Ft.: 59
- Width In.: 4
- Depth Ft.: 74
House Plan 989 Georgia Avenue, Midtown Place House Plan
NDG 989
- 4
- 3
- 2 Bay Yes
- 2
- Width Ft.: 113
- Width In.: 4
- Depth Ft.: 82
House Plan 1179 Pettigrew Cove, Heritage House Plan
NDG 1179
- 4
- 3
- 3 Bay Yes
- 2
- Width Ft.: 72
- Width In.: 4
- Depth Ft.: 71
House Plan 996 Georgia Avenue, Midtown Place House Plan
NDG 996
- 3
- 3
- 2 Bay Yes
- 1.5
- Width Ft.: 110
- Width In.: 8
- Depth Ft.: 74
House Plan 921 Summer Avenue, Midtown Estate House Plan
NDG 921
- 4
- 3
- 2 Bay Yes
- 2
- Width Ft.: 60
- Width In.: 8
- Depth Ft.: 82
House Plan 1214 Stone Castle, European House Plan
NDG 1214
- 4
- 3
- 2 Bay Yes
- 1.5
- Width Ft.: 61
- Width In.: 2
- Depth Ft.: 62
House Plan 1294 Artemis, Atrium House Plan
NDG 1294
- 4
- 3
- 3 Bay Yes
- 1
- Width Ft.: 80
- Width In.: 7
- Depth Ft.: 93
