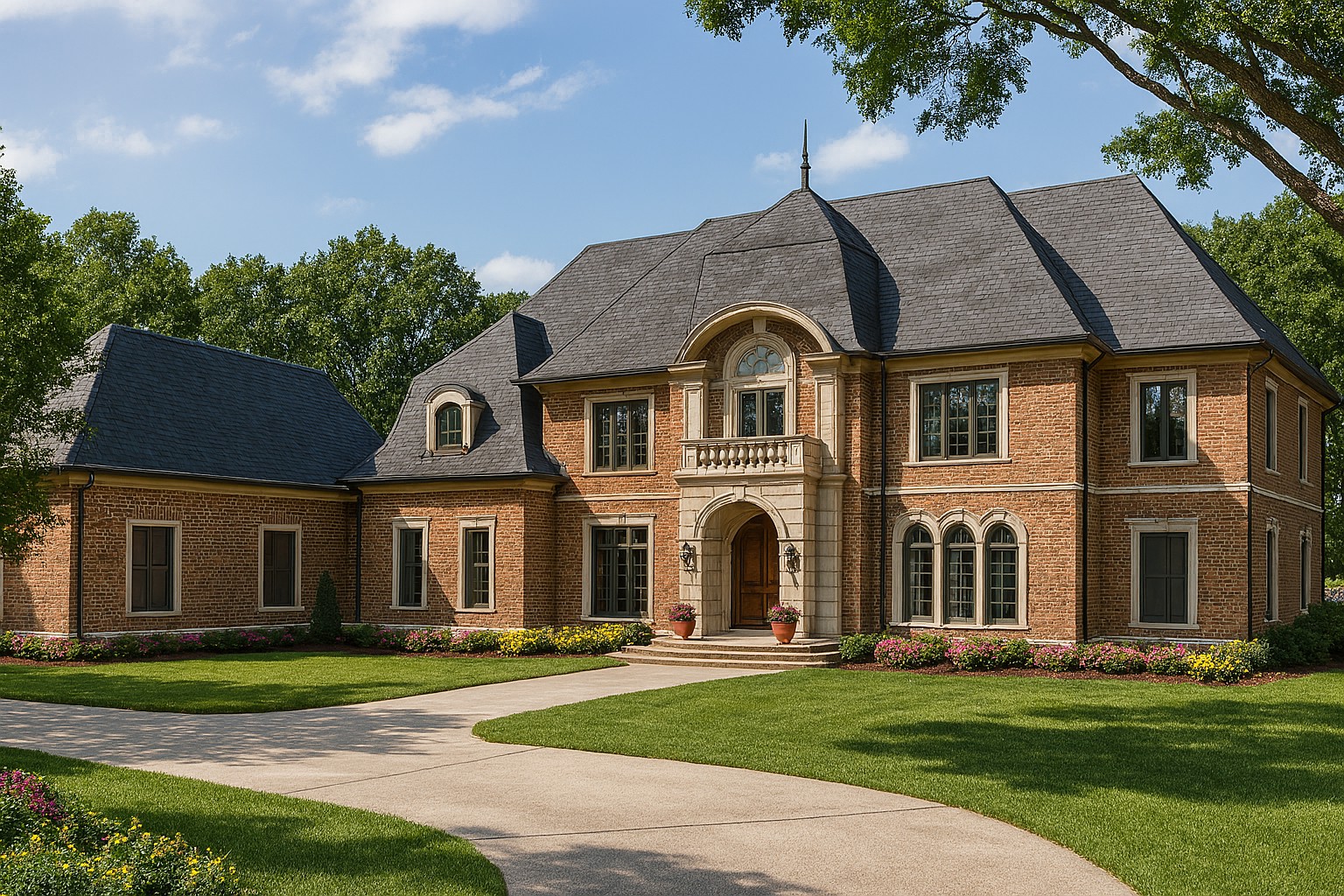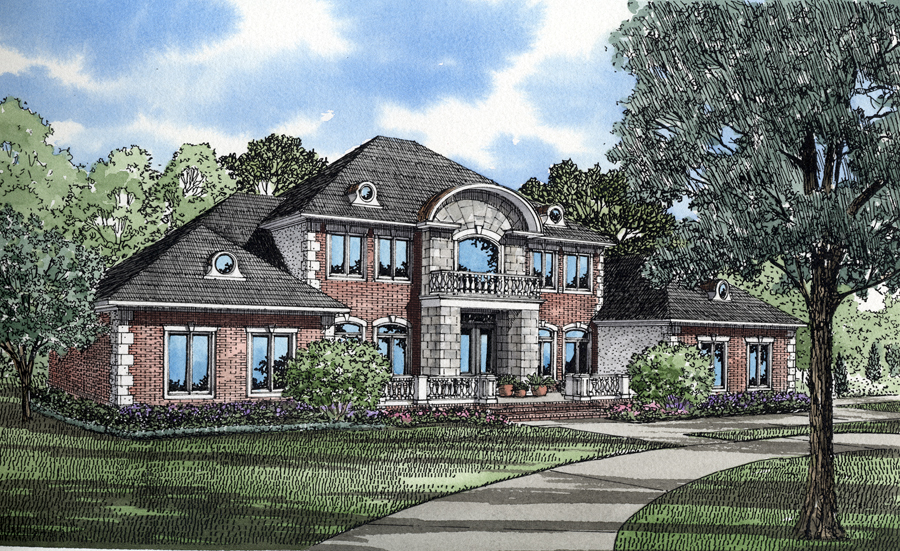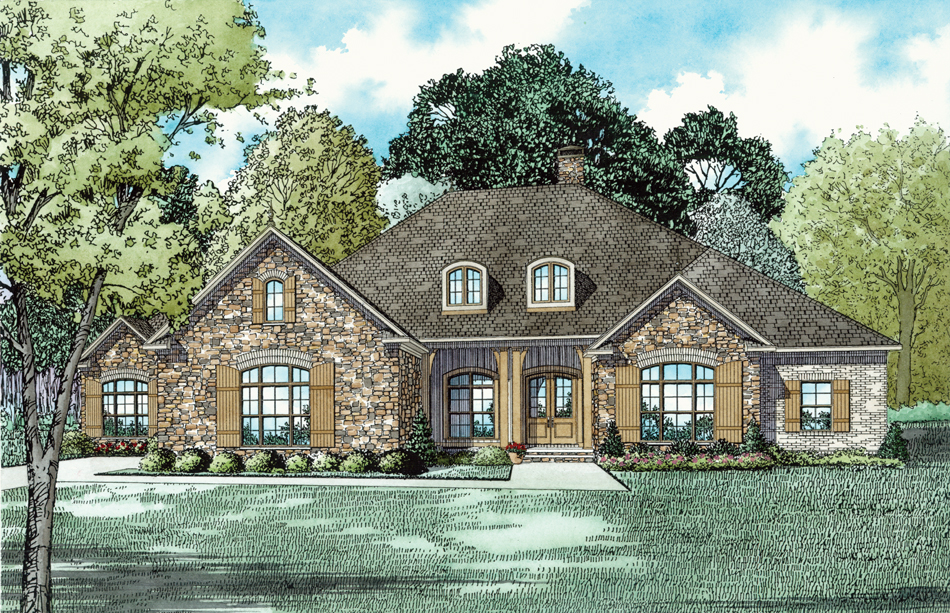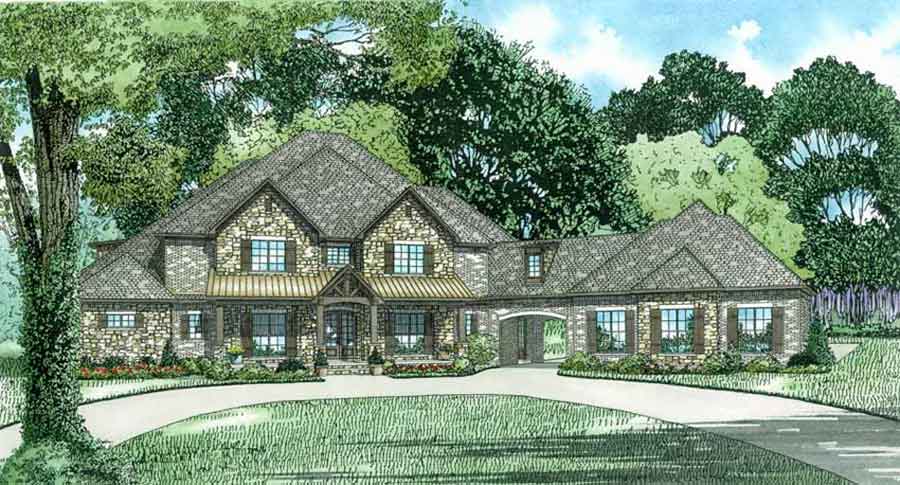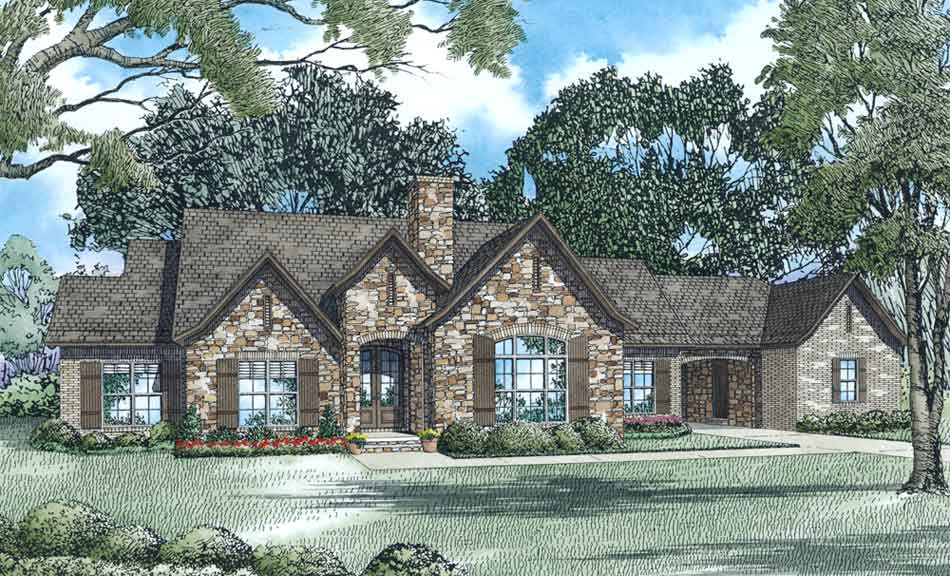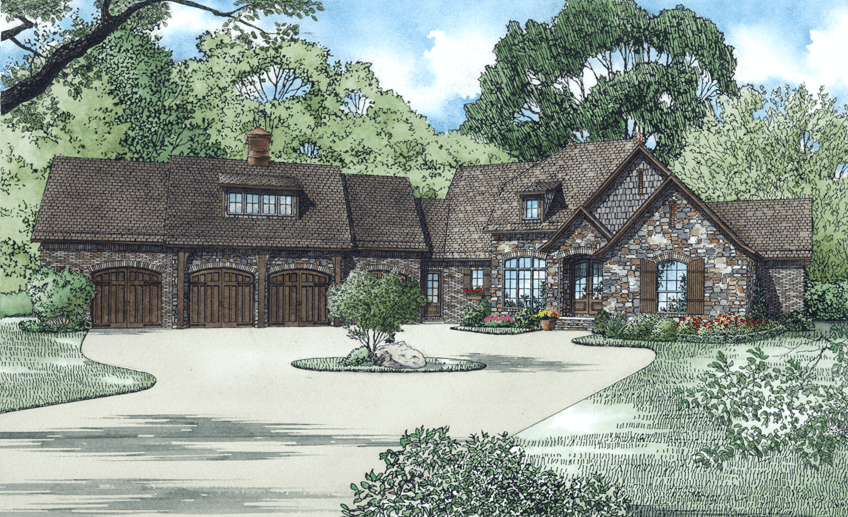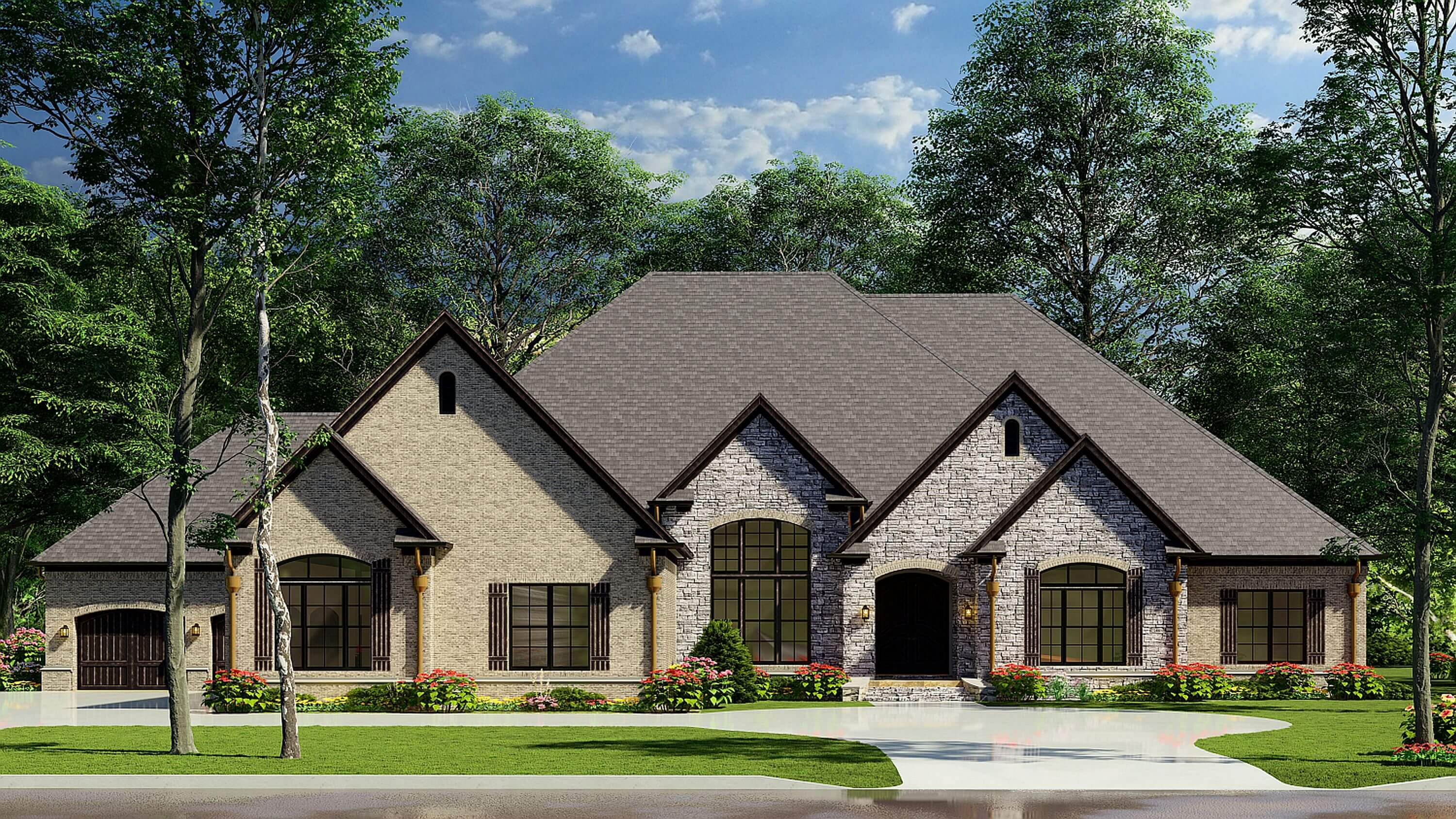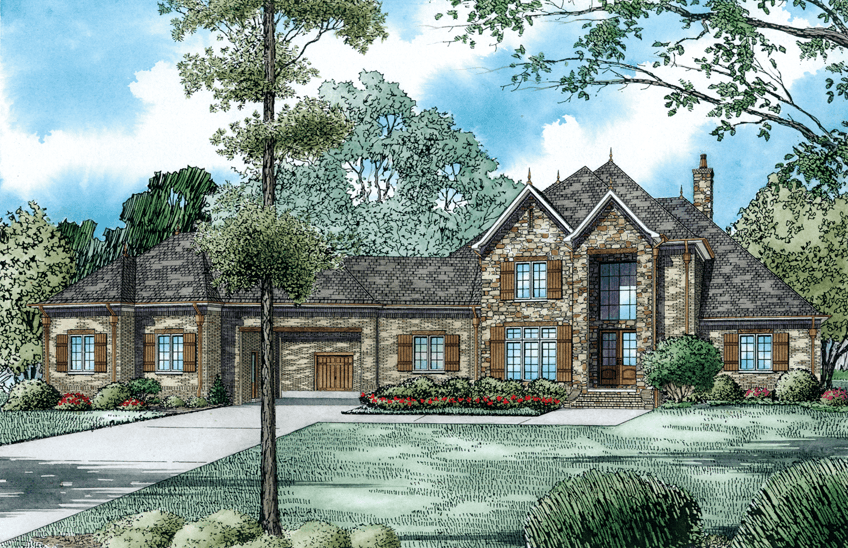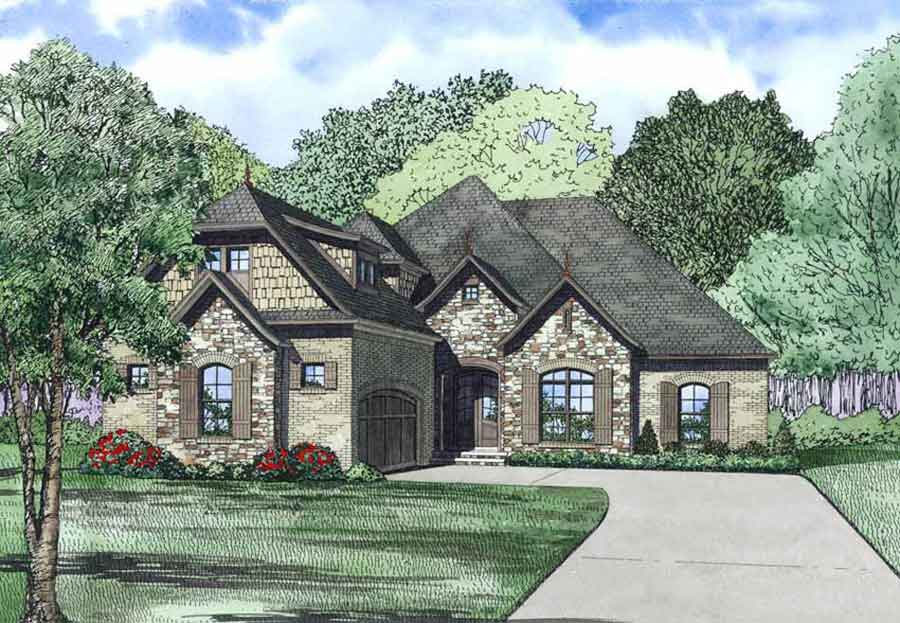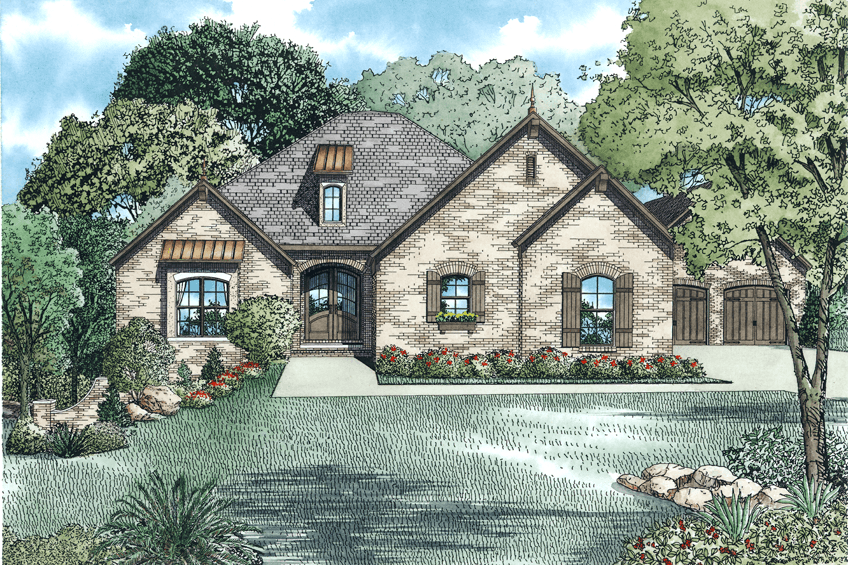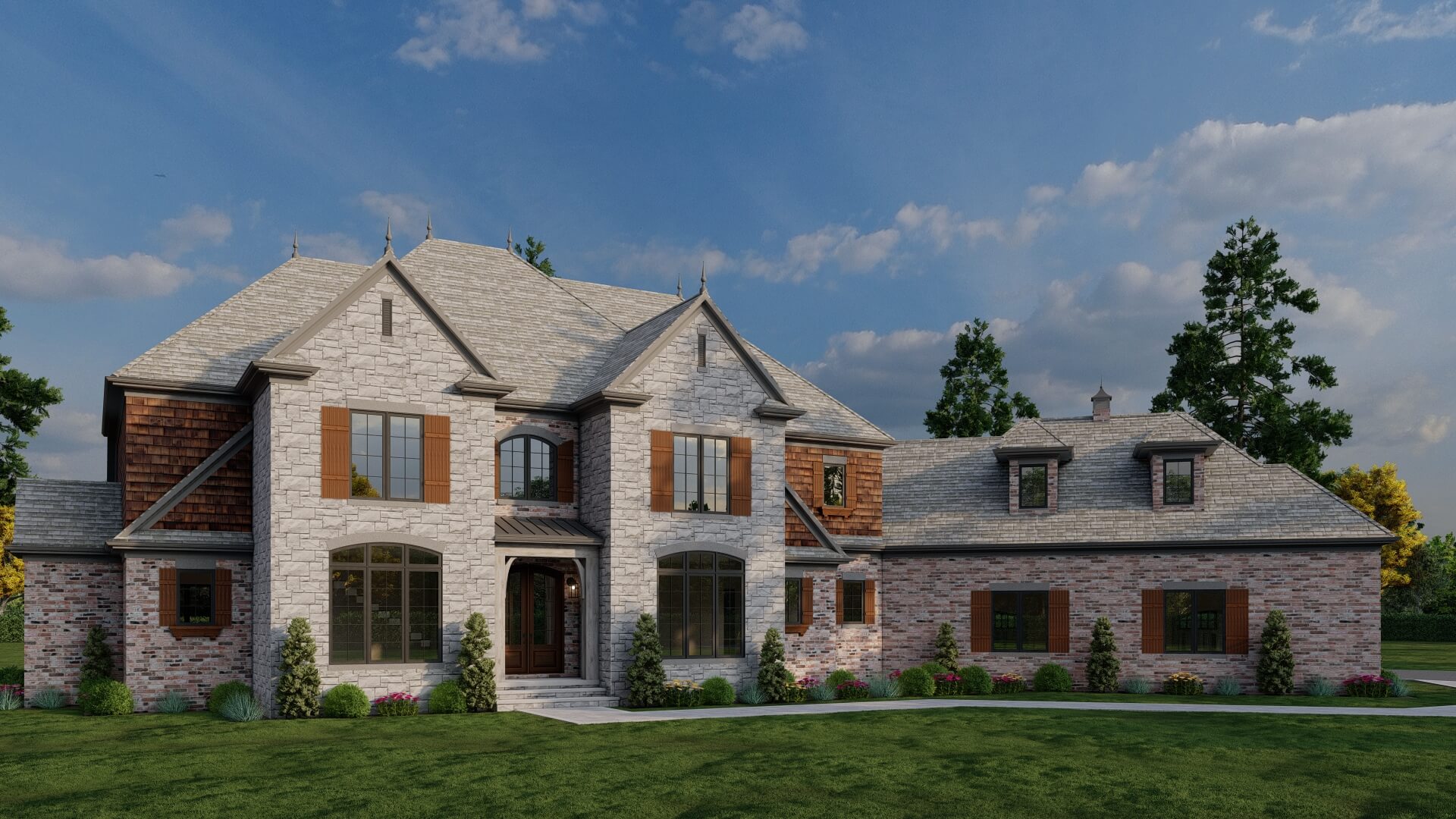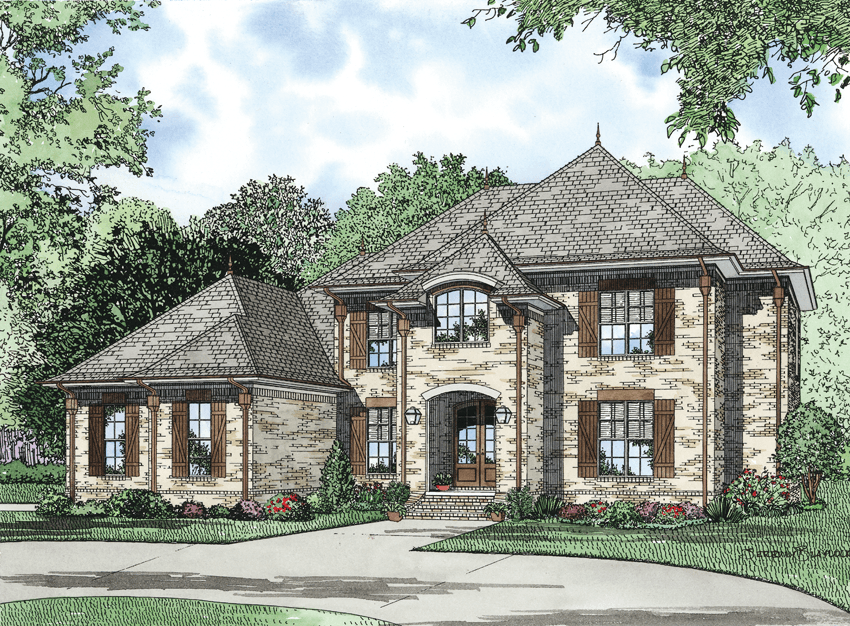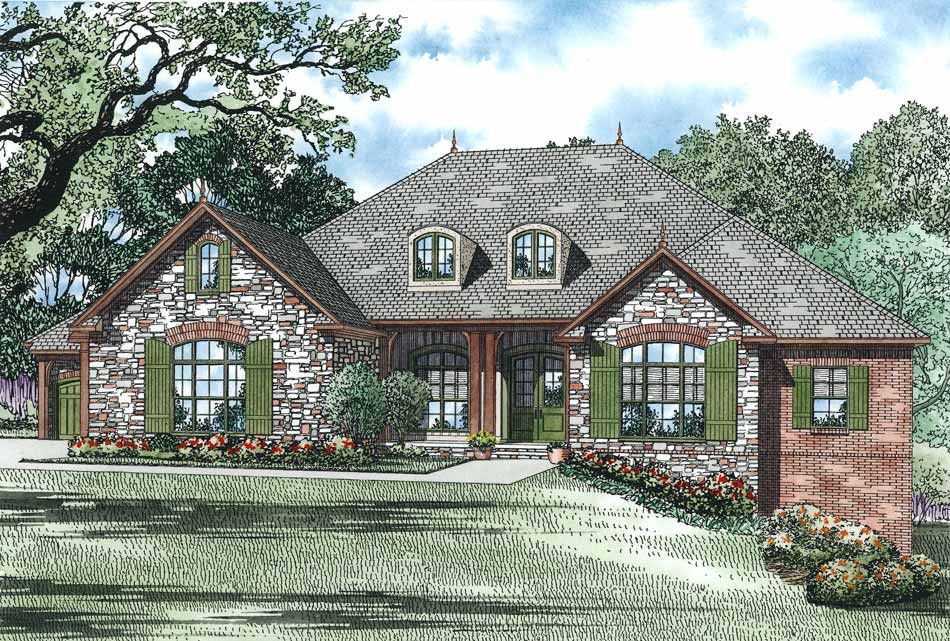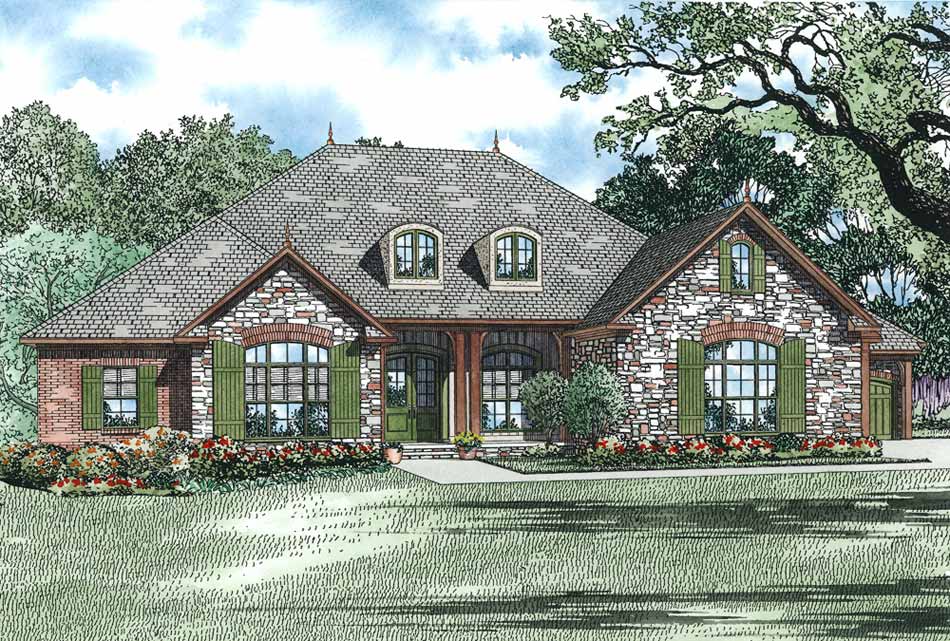Luxury House Plans
Home | Plan Styles | Luxury House Plans
Discover the epitome of sophistication and elegance with Nelson Design Group's luxury house plans. Our meticulously crafted luxury house plans offer a blend of timeless design and modern amenities, ensuring every detail meets the highest standards of luxury living. Whether you're seeking a sprawling estate or a chic, contemporary residence, each luxury house plan is designed to cater to the most discerning tastes. Explore our exclusive collection to find the perfect blueprint for your dream home, where unparalleled craftsmanship and innovative design converge to create truly magnificent living spaces.
Date Added (Newest First)
- Date Added (Oldest First)
- Date Added (Newest First)
- Total Living Space (Smallest First)
- Total Living Space (Largest First)
- Least Viewed
- Most Viewed
House Plan 215 Birchwood Lane, European House Plan
NDG 215
- 4
- 4
- 3 Bay Yes
- 2
- Width Ft.: 121
- Width In.: 10
- Depth Ft.: 95
House Plan 253 Birchwood Lane, European House Plan
NDG 253
- 4
- 3
- Yes 2 Bay
- 2
- Width Ft.: 87
- Width In.: 0
- Depth Ft.: 70
House Plan 1476 McAlister Court, European House Plan
NDG 1476
- 3
- 2
- Yes 3 Bay
- 1
- Width Ft.: 93
- Width In.: 0
- Depth Ft.: 73
House Plan 1473 Appalachian Court, European House Plan
NDG 1473
- 6
- 5
- 3 Bay Yes
- 2
- Width Ft.: 123
- Width In.: 8
- Depth Ft.: 99
House Plan 1446 Kingsley Cove, European House Plan
NDG 1446
- 3
- 2
- 4 Bay Yes
- 1
- Width Ft.: 101
- Width In.: 4
- Depth Ft.: 85
House Plan 1444 Chadwick Drive, European House Plan
NDG 1444
- 3
- 3
- 4 Bay Yes
- 1.5
- Width Ft.: 109
- Width In.: 6
- Depth Ft.: 86
House Plan 1410 Cobblestone Drive, European House Plan
NDG 1410
- 3
- 2
- 4 Bay Yes
- 1
- Width Ft.: 111
- Width In.: 8
- Depth Ft.: 85
House Plan 1407 Whispering Cove, European House Plan
NDG 1407
- 4
- 4
- 4 Bay Yes
- 2
- Width Ft.: 116
- Width In.: 10
- Depth Ft.: 84
House Plan 1408 Auburn Place, European House Plan
NDG 1408
- 3
- 2
- 2 Bay Yes
- 1
- Width Ft.: 54
- Width In.: 0
- Depth Ft.: 75
House Plan 1394 Weatherwood Cove, European House Plan
NDG 1394
- 3
- 2
- 4 Bay Yes
- 1.5
- Width Ft.: 83
- Width In.: 8
- Depth Ft.: 80
House Plan 1391 Eaden's Place, European House Plan
NDG 1391
- 6
- 6
- 4 Bay Yes
- 2
- Width Ft.: 108
- Width In.: 6
- Depth Ft.: 125
House Plan 1231 The Bancroft, European House Plan
NDG 1231
- 6
- 6
- 3 Bay Yes
- 2
- Width Ft.: 125
- Width In.: 6
- Depth Ft.: 105
House Plan 1287 Evania Place, European House Plan
NDG 1287
- 4
- 3
- 3 Bay Yes
- 2
- Width Ft.: 112
- Width In.: 2
- Depth Ft.: 84
House Plan 1289 Anastasia, European House Plan
NDG 1289
- 5
- 4
- 3 Bay Yes
- 1.5
- Width Ft.: 85
- Width In.: 6
- Depth Ft.: 68
House Plan 1347 Montague, European House Plan
NDG 1347
- 4
- 3
- 4 Bay Yes
- 1.5
- Width Ft.: 91
- Width In.: 4
- Depth Ft.: 65
House Plan 1352 Juliette, European House Plan
NDG 1352
- 3
- 2
- 4 Bay Yes
- 1
- Width Ft.: 91
- Width In.: 4
- Depth Ft.: 65
