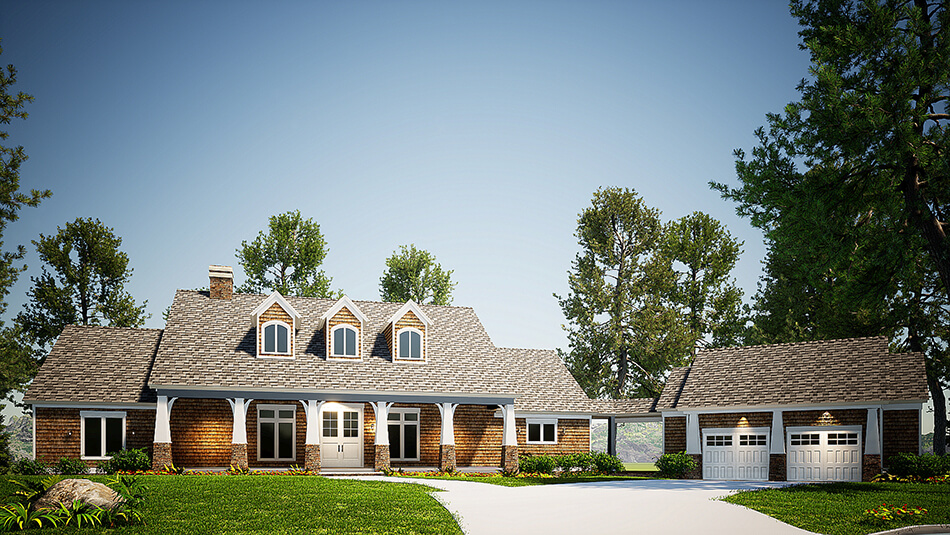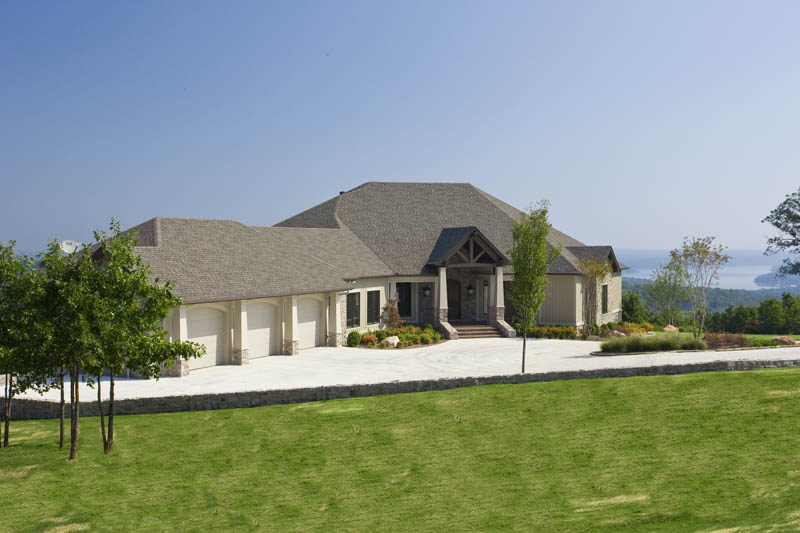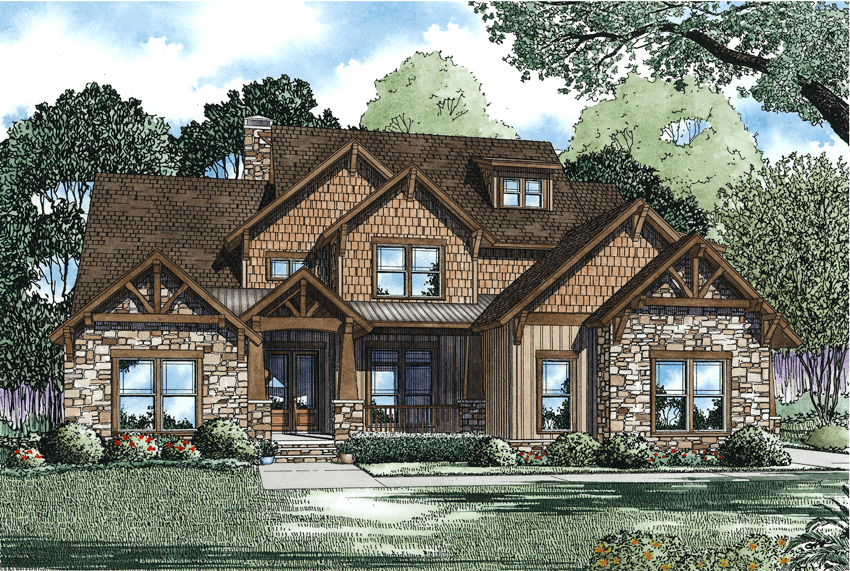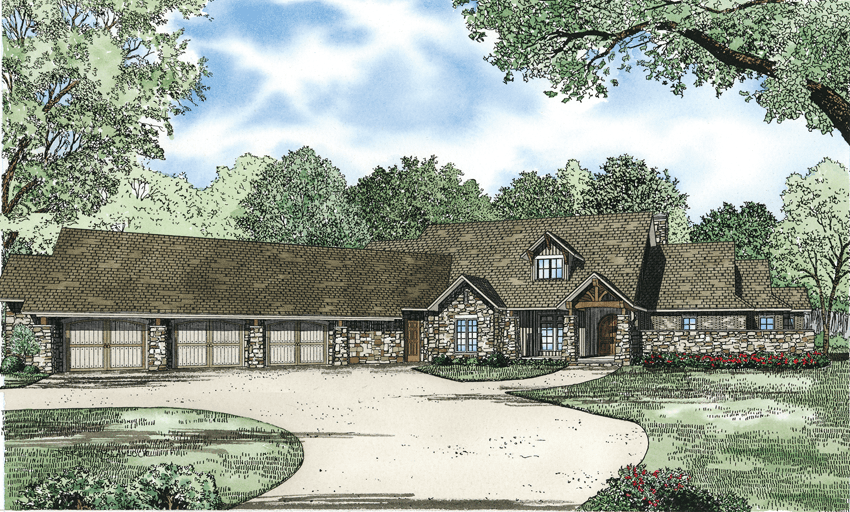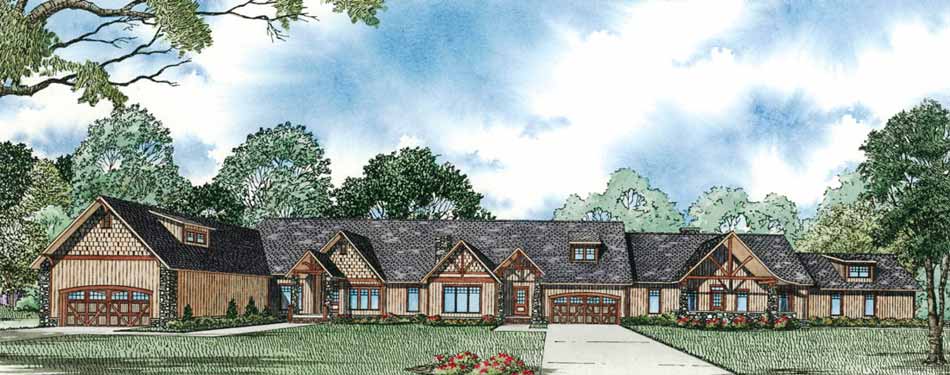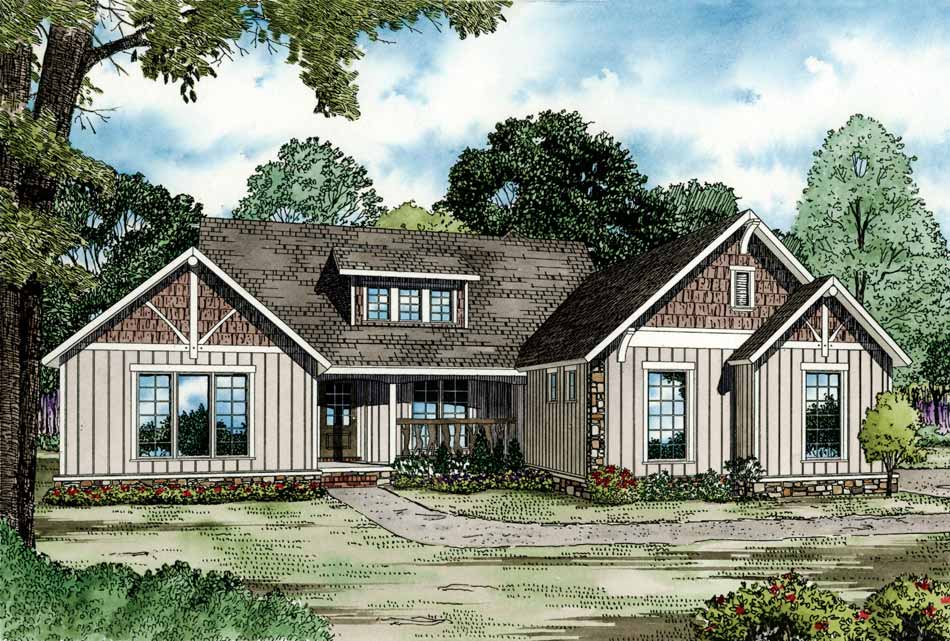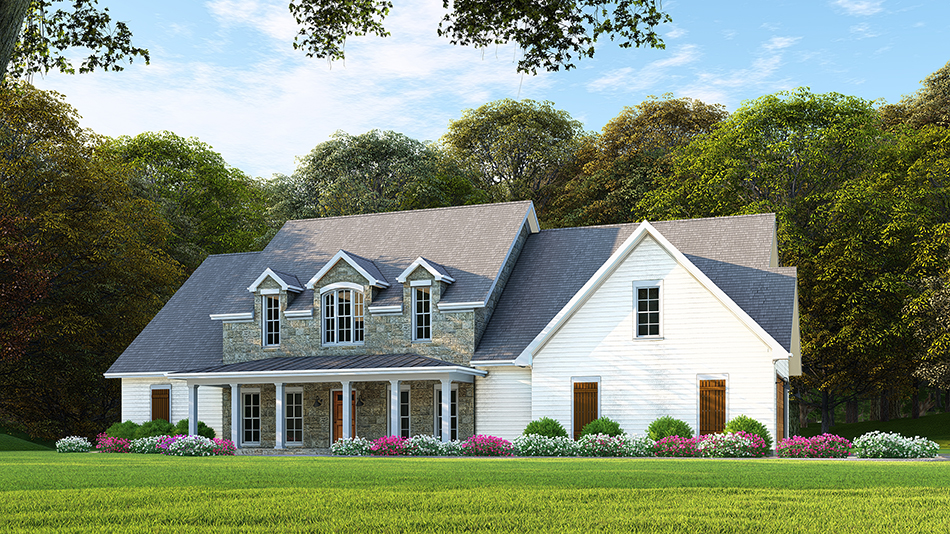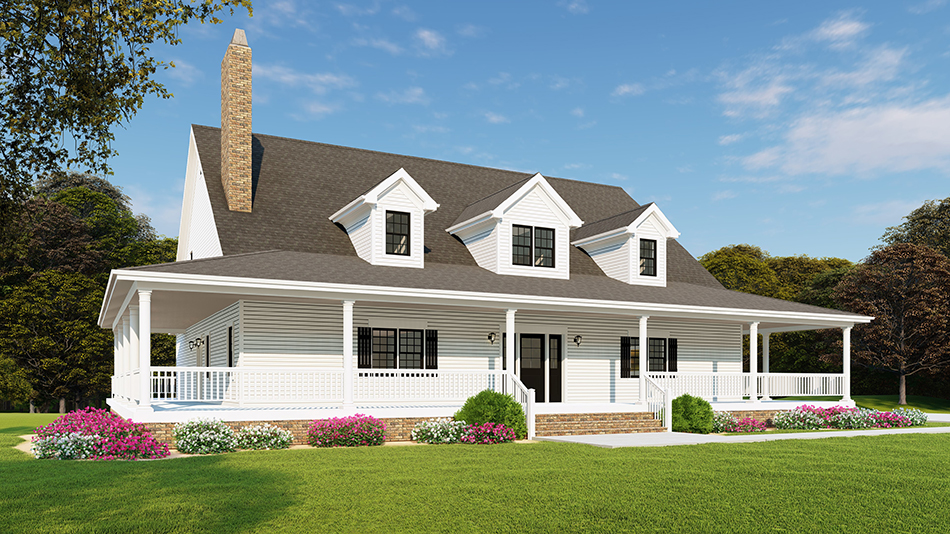Luxury House Plans
Home | Plan Styles | Luxury House Plans
Discover the epitome of sophistication and elegance with Nelson Design Group's luxury house plans. Our meticulously crafted luxury house plans offer a blend of timeless design and modern amenities, ensuring every detail meets the highest standards of luxury living. Whether you're seeking a sprawling estate or a chic, contemporary residence, each luxury house plan is designed to cater to the most discerning tastes. Explore our exclusive collection to find the perfect blueprint for your dream home, where unparalleled craftsmanship and innovative design converge to create truly magnificent living spaces.
Date Added (Newest First)
- Date Added (Oldest First)
- Date Added (Newest First)
- Total Living Space (Smallest First)
- Total Living Space (Largest First)
- Least Viewed
- Most Viewed
House Plan 1451 Chesapeake Grove, Rustic House Plan
NDG 1451
- 5
- 4
- 2 Bay Yes
- 2
- Width Ft.: 126
- Width In.: 5
- Depth Ft.: 74
House Plan 1213 The Summit, Rustic House Plan
NDG 1213
- 4
- 4
- 3 Bay Yes
- 2
- Width Ft.: 125
- Width In.: 0
- Depth Ft.: 107
House Plan 1274 Mt. Petit Jean, Rustic House Plan
NDG 1274
- 4
- 3
- 3 Bay Yes
- 1.5
- Width Ft.: 74
- Width In.: 4
- Depth Ft.: 73
House Plan 1286 Southbend, Rustic House Plan
NDG 1286
- 3
- 3
- 3 Bay Yes
- 1
- Width Ft.: 142
- Width In.: 8
- Depth Ft.: 110
House Plan 1175 Broderick Court, Rustic House Plan
NDG 1175
- 3
- 2
- 2 Bay Yes
- 1
- Width Ft.: 191
- Width In.: 8
- Depth Ft.: 80
House Plan 1192 Clearwater Creek, Rustic House Plan
NDG 1192
- 4
- 3
- 2 Bay Yes
- 1.5
- Width Ft.: 54
- Width In.: 6
- Depth Ft.: 71
House Plan 1192B Clearwater Creek, Rustic House Plan
NDG 1192B
- 4
- 3
- 2 Bay Yes
- 1.5
- Width Ft.: 54
- Width In.: 6
- Depth Ft.: 71
House Plan 377 Olive Street, Farmhouse House Plan
NDG 377
- 4
- 3
- 3 Bay Yes
- 1.5
- Width Ft.: 82
- Width In.: 10
- Depth Ft.: 51
House Plan 1030 Stone Village, Farmhouse House Plan
SMN 1030
- 6
- 4
- 2 Bay Yes
- 1.5
- Width Ft.: 79
- Width In.: 10
- Depth Ft.: 53
House Plan 5177 Whispering Pines, Farmhouse House Plan
MEN 5177
- 3
- 2
- 2 Bay Yes
- 1.5
- Width Ft.: 70
- Width In.: 0
- Depth Ft.: 63
