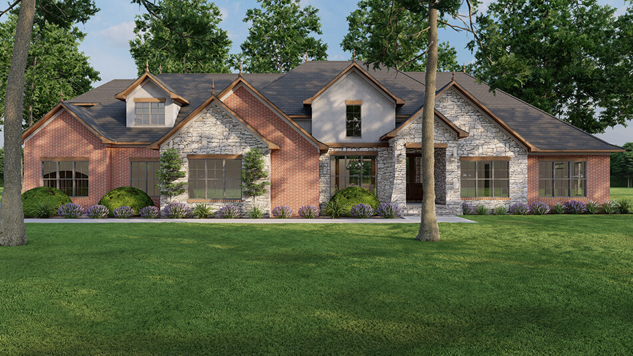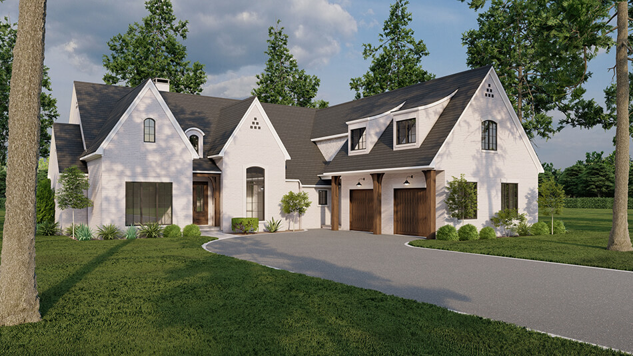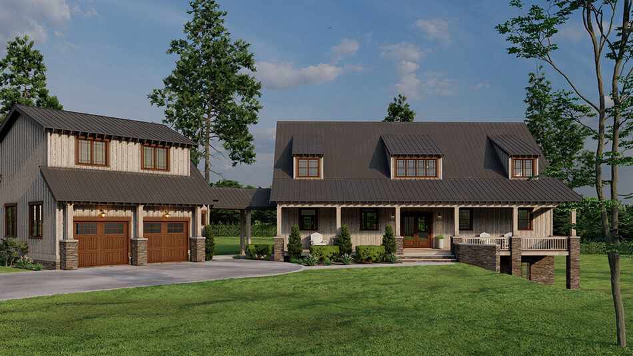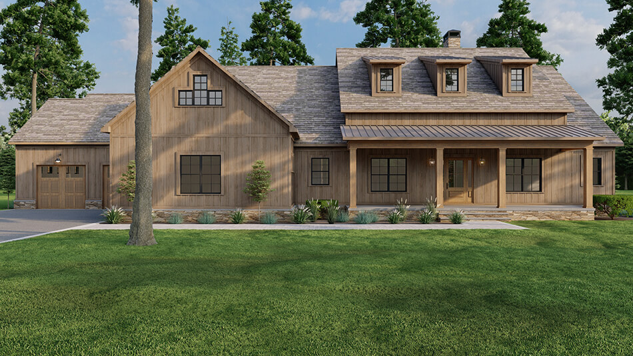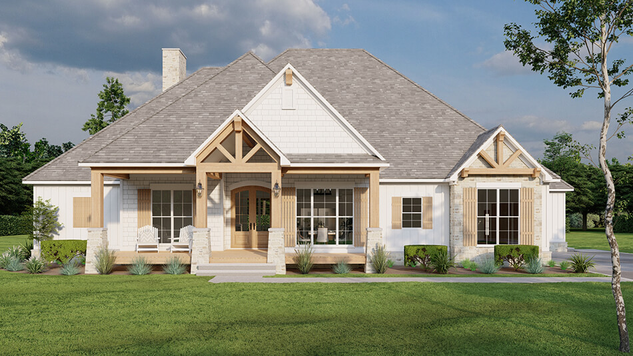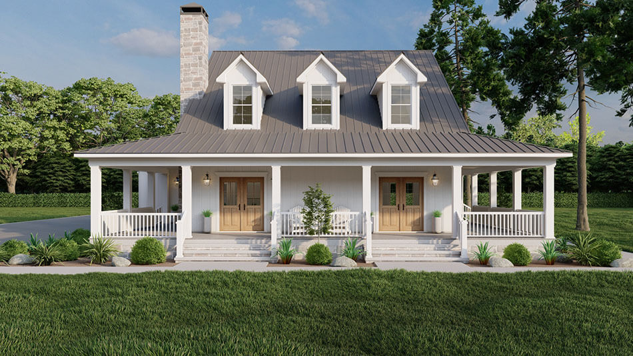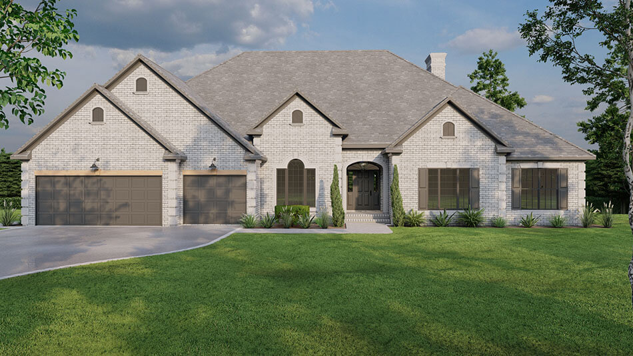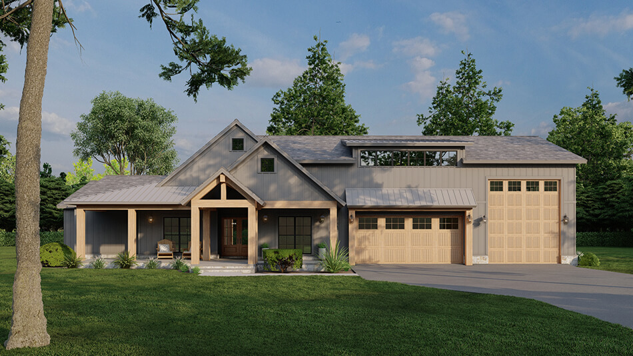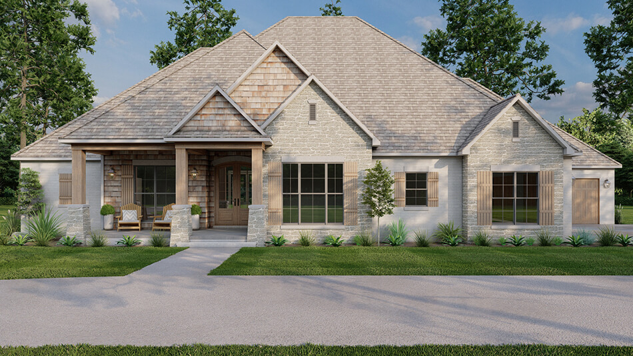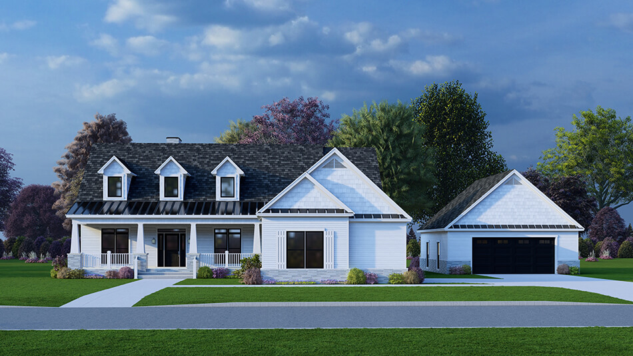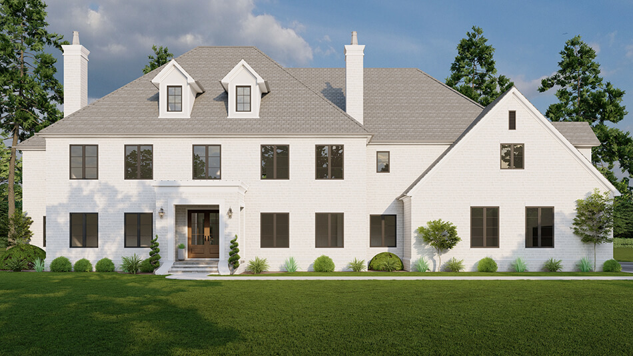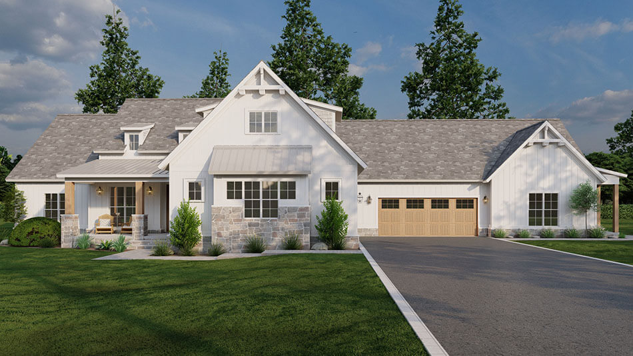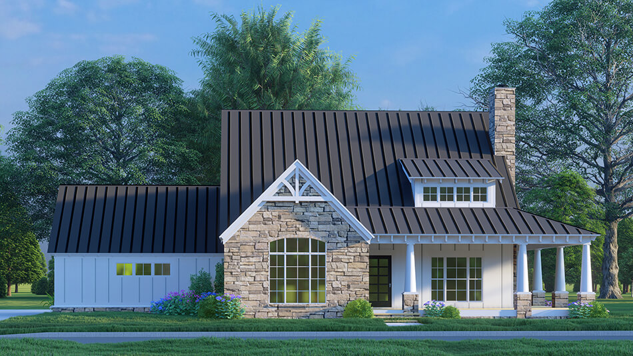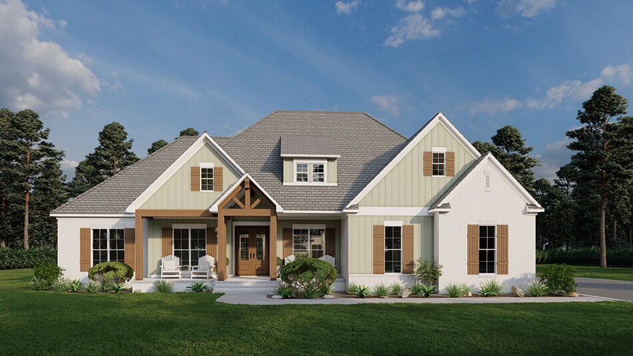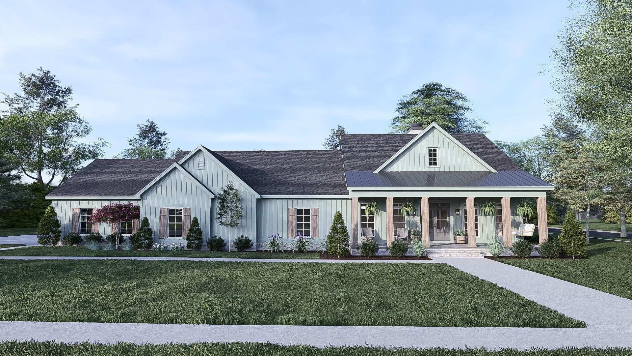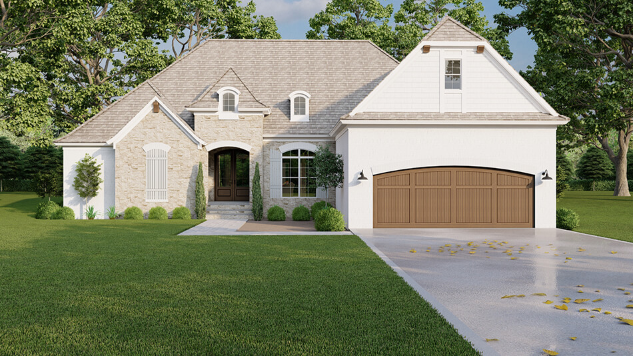Luxury House Plans
Home | Plan Styles | Luxury House Plans
Discover the epitome of sophistication and elegance with Nelson Design Group's luxury house plans. Our meticulously crafted luxury house plans offer a blend of timeless design and modern amenities, ensuring every detail meets the highest standards of luxury living. Whether you're seeking a sprawling estate or a chic, contemporary residence, each luxury house plan is designed to cater to the most discerning tastes. Explore our exclusive collection to find the perfect blueprint for your dream home, where unparalleled craftsmanship and innovative design converge to create truly magnificent living spaces.
Date Added (Newest First)
- Date Added (Oldest First)
- Date Added (Newest First)
- Total Living Space (Smallest First)
- Total Living Space (Largest First)
- Least Viewed
- Most Viewed
House Plan 5365 Woodland Winds, European House Plan
MEN 5365
- 4
- 3
- 3 Bay Yes
- 1
- Width Ft.: 96
- Width In.: 6
- Depth Ft.: 54
House Plan 5364 The Aberdeen, European House Plan
MEN 5364
- 3
- 3
- 2 Bay Yes
- 1
- Width Ft.: 77
- Width In.: 0
- Depth Ft.: 88
House Plan 5062 Silverton Retreat, Rustic House Plan
MEN 5062
- 6
- 4
- 2 Bay Yes
- 2.5
- Width Ft.: 104
- Width In.: 4
- Depth Ft.: 77
House Plan 5402 Misty Mountain Retreat, Rustic House Plan
MEN 5402
- 3
- 2
- 4 Bay Yes
- 1
- Width Ft.: 98
- Width In.: 0
- Depth Ft.: 60
House Plan 5098 Denton Place, Craftsman House Plan
MEN 5098
- 3
- 3
- 2 Bay Yes
- 1
- Width Ft.: 80
- Width In.: 0
- Depth Ft.: 61
House Plan 5394 Whisperwind Acres, Farmhouse House Plan
MEN 5394
- 3
- 3
- 3 Bay Yes
- 1
- Width Ft.: 61
- Width In.: 6
- Depth Ft.: 93
House Plan 5095 Anderson Court, French Traditional House Plan
MEN 5095
- 4
- 3
- 3 Bay Yes
- 1
- Width Ft.: 79
- Width In.: 2
- Depth Ft.: 58
House Plan 5395 Jackson Hole Farms, Farmhouse House Plan
MEN 5395
- 4
- 2
- 3 Bay Yes
- 1
- Width Ft.: 88
- Width In.: 4
- Depth Ft.: 71
House Plan 5355 Winterfall Place, Craftsman House Plan
MEN 5355
- 3
- 3
- 4 Bay Yes
- 1
- Width Ft.: 90
- Width In.: 6
- Depth Ft.: 61
House Plan 5363 Autumn Brook Place, Farmhouse House Plan
MEN 5363
- 5
- 4
- 4 Bay Yes
- 1.5
- Width Ft.: 60
- Width In.: 0
- Depth Ft.: 81
House Plan 5392 Ascott Manor, European House Plan
MEN 5392
- 4
- 4
- 3 Bay Yes
- 2
- Width Ft.: 104
- Width In.: 8
- Depth Ft.: 77
House Plan 5393 Clancy Farms, Farmhouse House Plan
MEN 5393
- 5
- 3
- 4 Bay Yes
- 1
- Width Ft.: 106
- Width In.: 4
- Depth Ft.: 67
House Plan 5369 New Haven Cottage, Cottage House Plan
MEN 5369
- 3
- 2
- 2 Bay Yes
- 1.5
- Width Ft.: 69
- Width In.: 2
- Depth Ft.: 53
House Plan 5360 Council Bluff, Farmhouse House Plan
MEN 5360
- 4
- 4
- 2 Bay Yes
- 1
- Width Ft.: 71
- Width In.: 6
- Depth Ft.: 65
House Plan 1063 Linwood Ave, Farmhouse House Plan
SMN 1063
- 3
- 2
- 3 Bay Yes
- 1
- Width Ft.: 103
- Width In.: 2
- Depth Ft.: 61
House Plan 5387 Dogwood Trace, European House Plan
MEN 5387
- 4
- 4
- 2 Bay Yes
- 1
- Width Ft.: 62
- Width In.: 4
- Depth Ft.: 77
