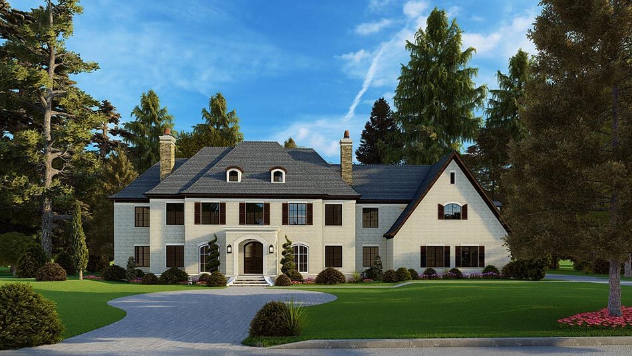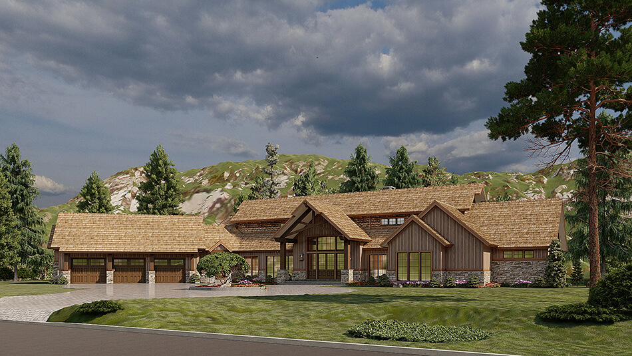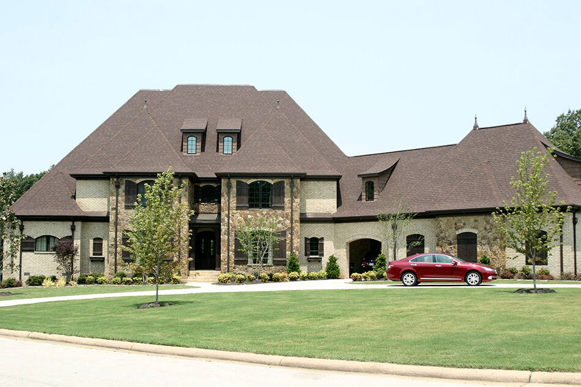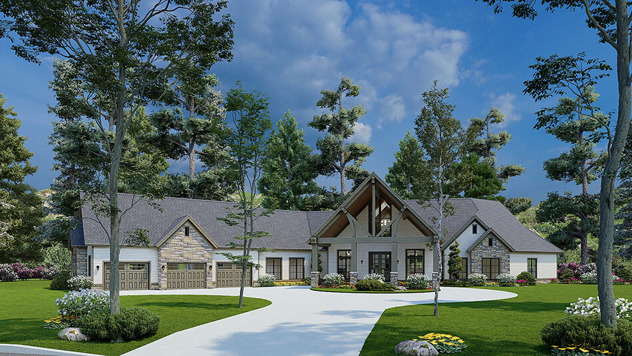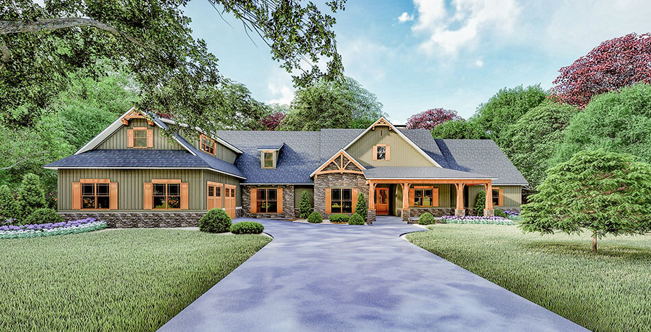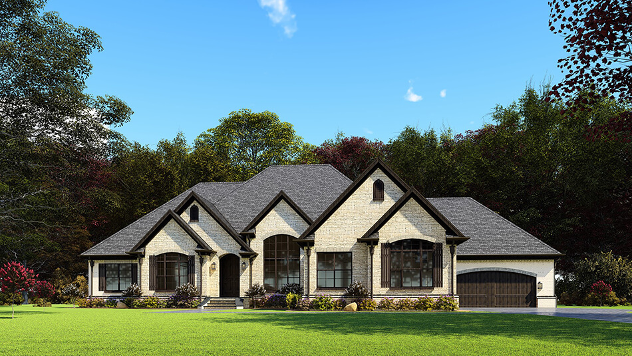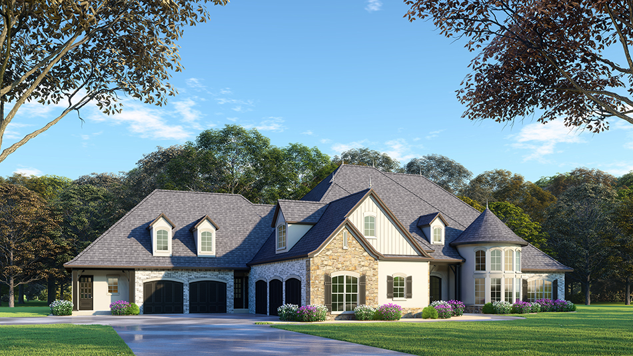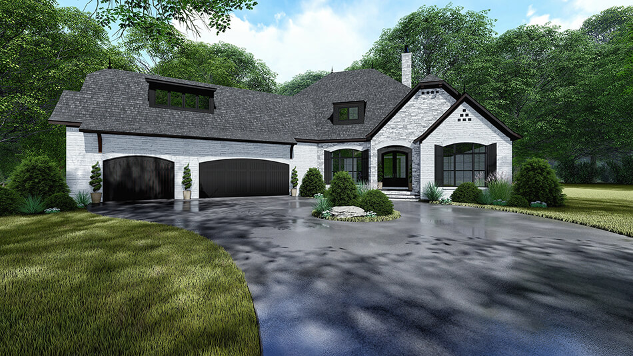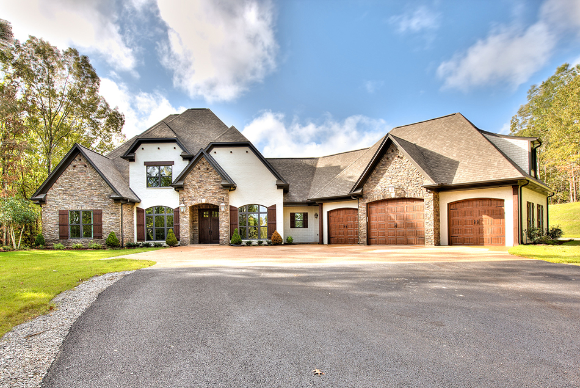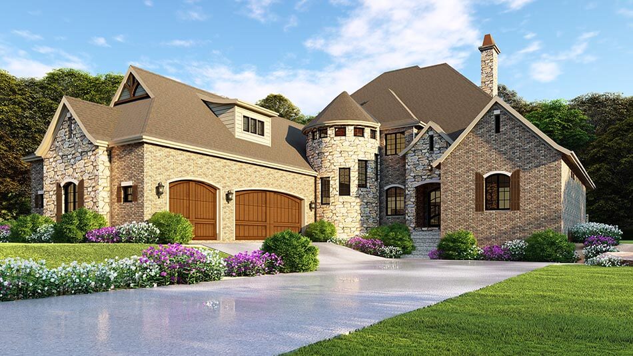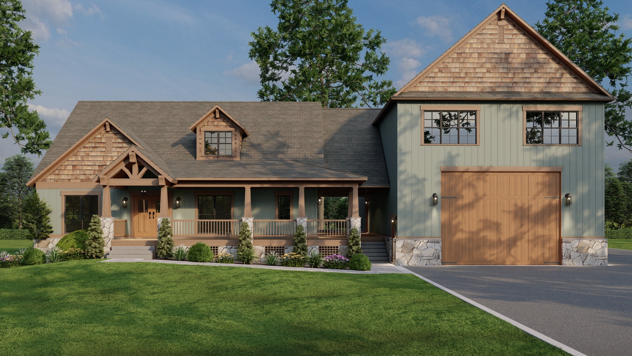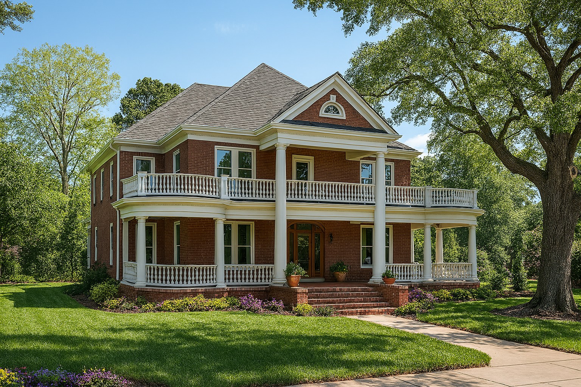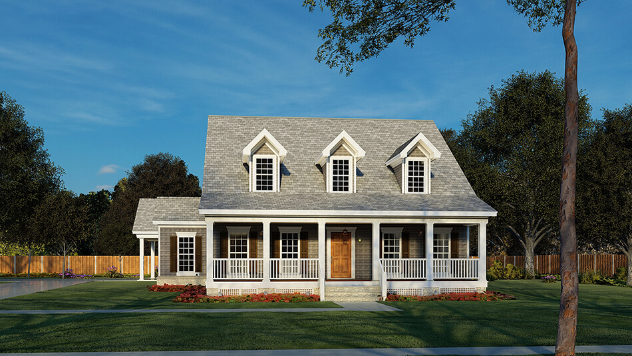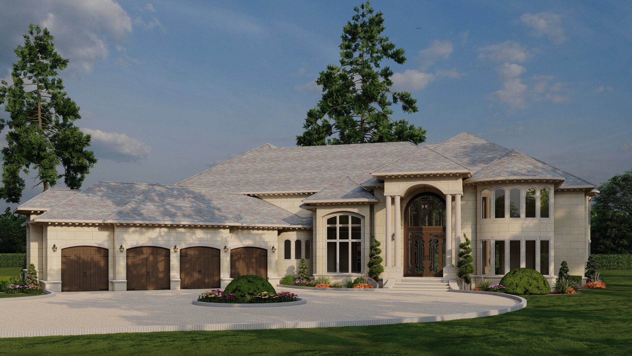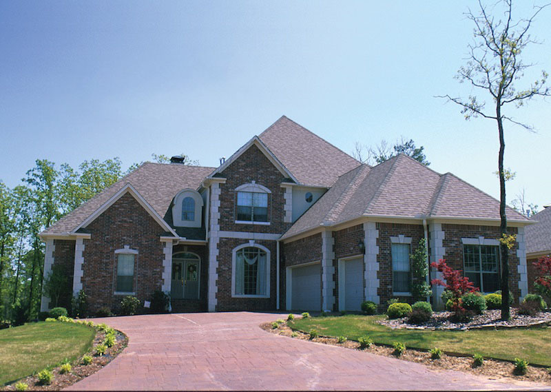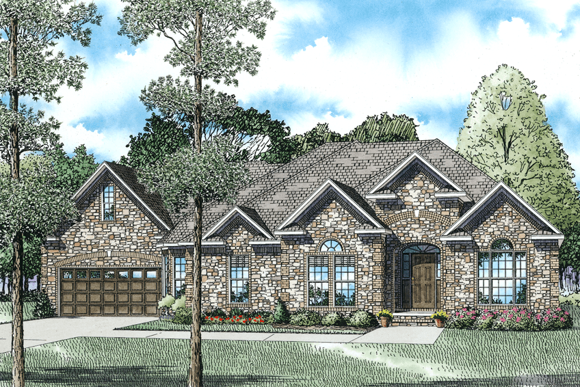Luxury House Plans
Home | Plan Styles | Luxury House Plans
Discover the epitome of sophistication and elegance with Nelson Design Group's luxury house plans. Our meticulously crafted luxury house plans offer a blend of timeless design and modern amenities, ensuring every detail meets the highest standards of luxury living. Whether you're seeking a sprawling estate or a chic, contemporary residence, each luxury house plan is designed to cater to the most discerning tastes. Explore our exclusive collection to find the perfect blueprint for your dream home, where unparalleled craftsmanship and innovative design converge to create truly magnificent living spaces.
Date Added (Newest First)
- Date Added (Oldest First)
- Date Added (Newest First)
- Total Living Space (Smallest First)
- Total Living Space (Largest First)
- Least Viewed
- Most Viewed
House Plan 5255 Lindel Manor, European House Plan
MEN 5255
- 5
- 5
- 3 Bay
- 2
- Width Ft.: 111
- Width In.: 8
- Depth Ft.: 78
House Plan 5268 Elkhorn Lodge, Rustic Ridge House Plan
MEN 5268
- 4
- 5
- 3 Bay
- 2.5
- Width Ft.: 152
- Width In.: 4
- Depth Ft.: 96
House Plan 1345 Angelique, European House Plan
NDG 1345
- 4
- 5
- 3 Bay Yes
- 2
- Width Ft.: 121
- Width In.: 11
- Depth Ft.: 92
House Plan 1374 Mountain Retreat, Rustic House Plan
NDG 1374
- 3
- 4
- 3 Bay Yes
- 2
- Width Ft.: 137
- Width In.: 0
- Depth Ft.: 106
House Plan 5195 Austin Ridge, Arts and Crafts House Plan
MEN 5195
- 4
- 4
- 2 Bay Yes
- 1
- Width Ft.: 117
- Width In.: 9
- Depth Ft.: 81
House Plan 5041 Bellington Manor, European House Plan
MEN 5041
- 3
- 2
- 4 Bay Yes
- 1
- Width Ft.: 101
- Width In.: 10
- Depth Ft.: 85
House Plan 5082 French Manor, European House Plan
MEN 5082
- 6
- 6
- 5 Bay Yes
- 1.5
- Width Ft.: 122
- Width In.: 4
- Depth Ft.: 82
House Plan 5224 Janson Cove, European House Plan
MEN 5224
- 4
- 3
- 3 Bay Yes
- 1.5
- Width Ft.: 82
- Width In.: 8
- Depth Ft.: 86
House Plan 1424 Stonecrest Boulevard, European House Plan
NDG 1424
- 5
- 3
- 3 Bay Yes
- 1.5
- Width Ft.: 101
- Width In.: 8
- Depth Ft.: 86
House Plan 5199 Corbin Manor, European House Plan
MEN 5199
- 5
- 3
- 3 Bay Yes
- 2
- Width Ft.: 70
- Width In.: 0
- Depth Ft.: 99
House Plan 1623 Angler Manor, Rustic House Plan
NDG 1623
- 4
- 5
- 3 Bay Yes
- 3
- Width Ft.: 87
- Width In.: 0
- Depth Ft.: 64
House Plan 230 Main Street, Historical House Plan
NDG 230
- 3
- 3
- 3 Bay Yes
- 2
- Width Ft.: 68
- Width In.: 2
- Depth Ft.: 61
House Plan 340 Olive Street, Farmhouse House Plan
NDG 340
- 4
- 3
- No
- 1
- Width Ft.: 62
- Width In.: 10
- Depth Ft.: 91
House Plan 1456 The Bercelos, European House Plan
NDG 1456
- 6
- 6
- 4 Bay Yes
- 2
- Width Ft.: 121
- Width In.: 5
- Depth Ft.: 155
House Plan 100 Cherry Street, European House Plan
NDG 100
- 5
- 4
- 3 Bay Yes
- 2
- Width Ft.: 59
- Width In.: 6
- Depth Ft.: 74
House Plan 136 Spruce Street, French Country House Plan
NDG 136
- 3
- 3
- 2 Bay Yes
- 2
- Width Ft.: 73
- Width In.: 4
- Depth Ft.: 51
