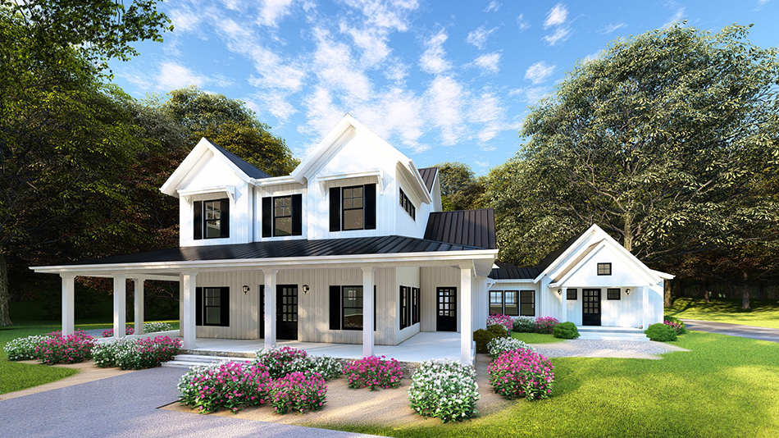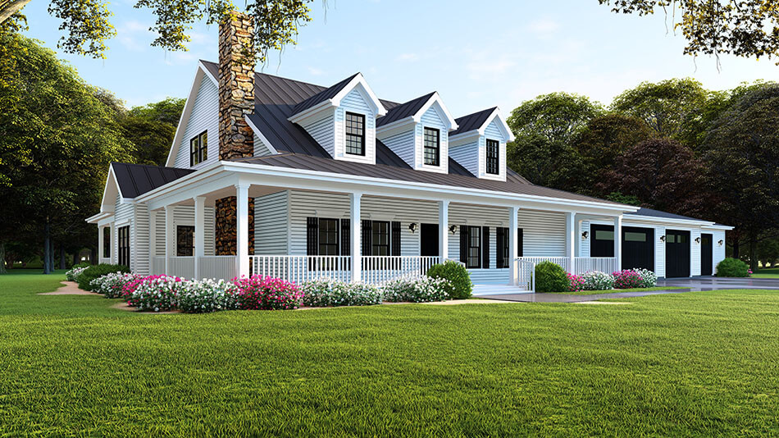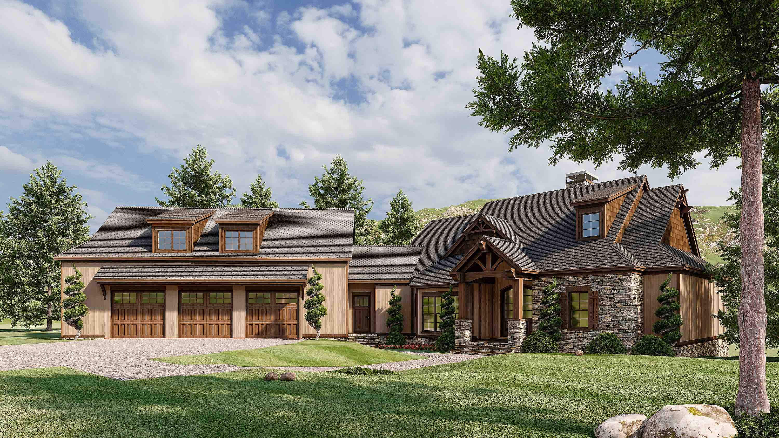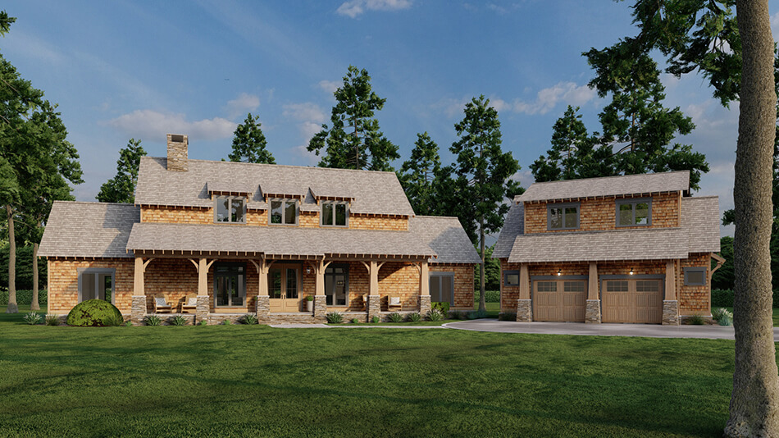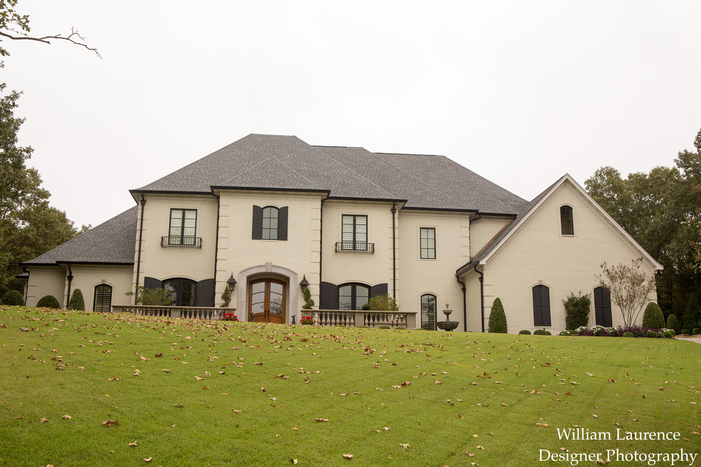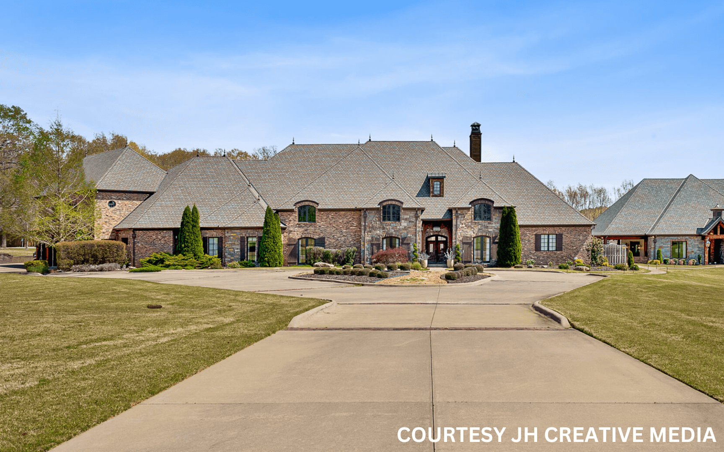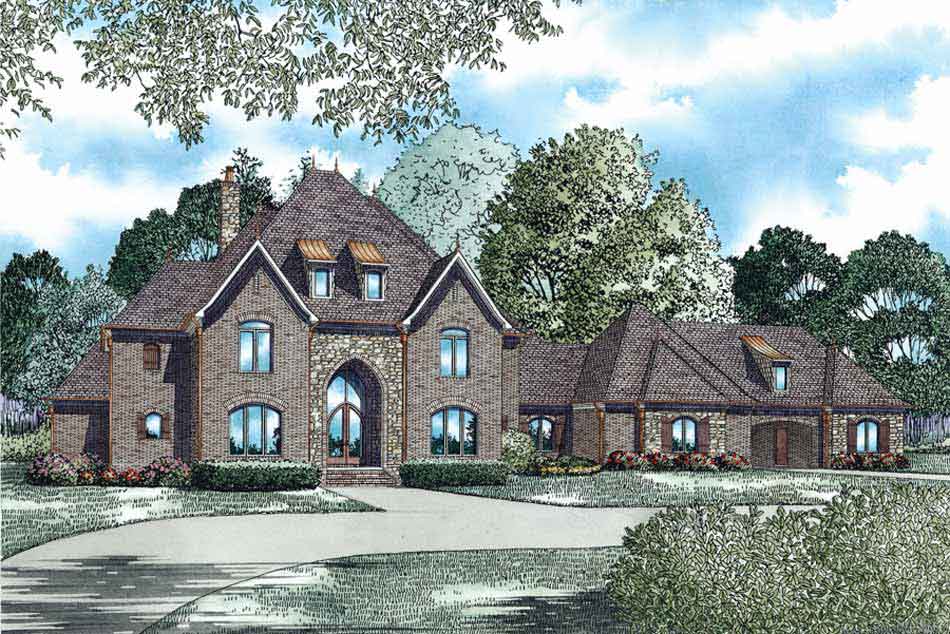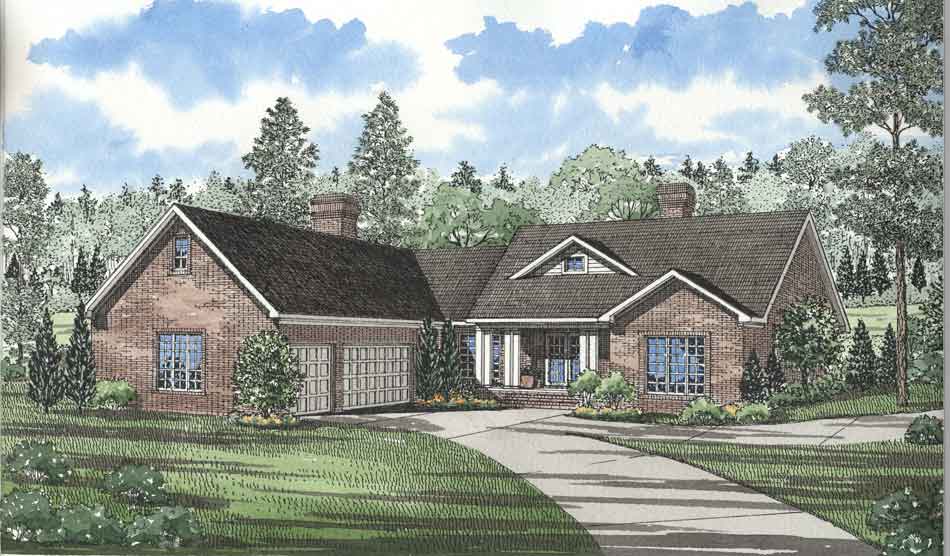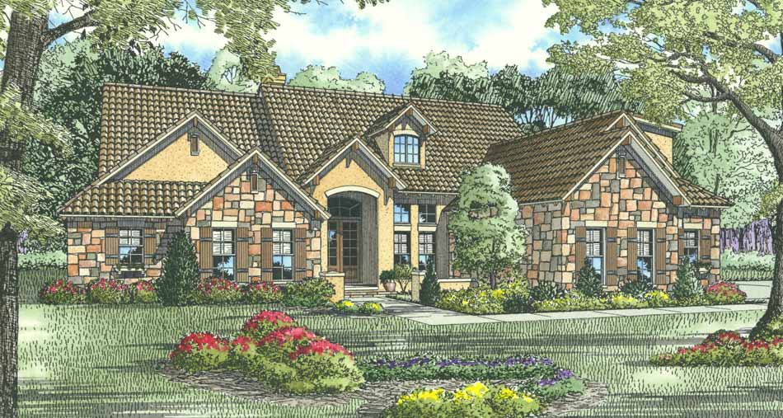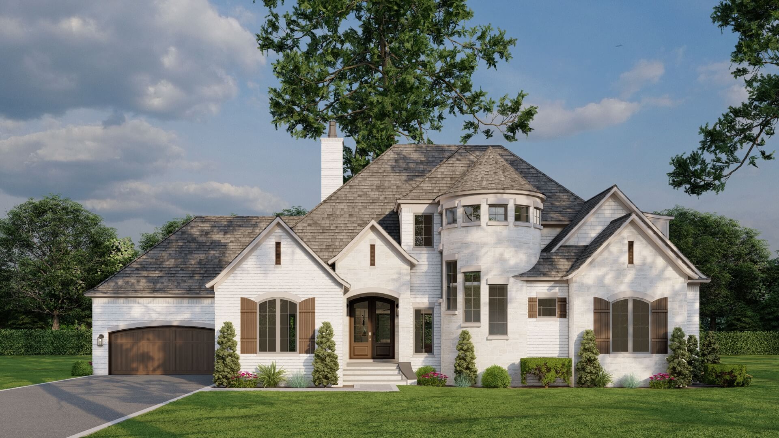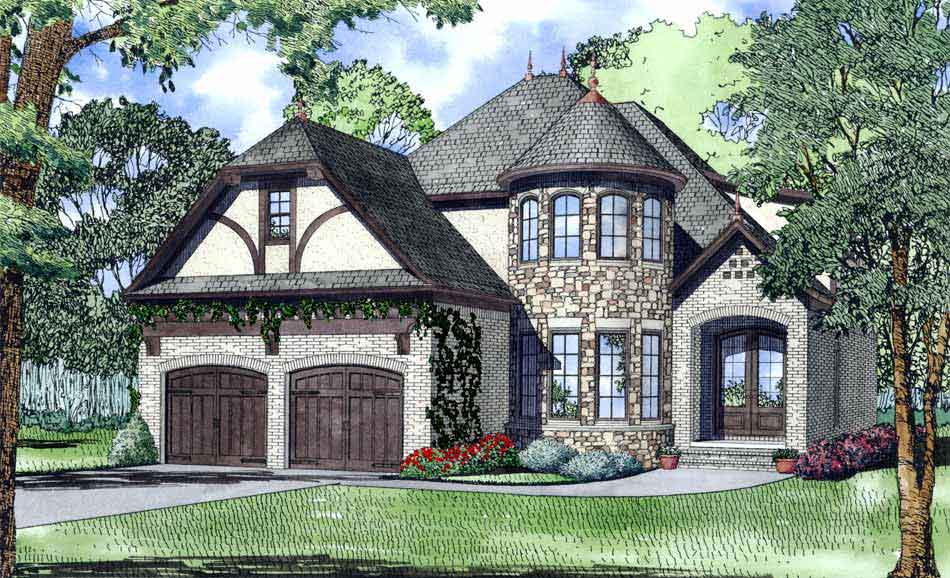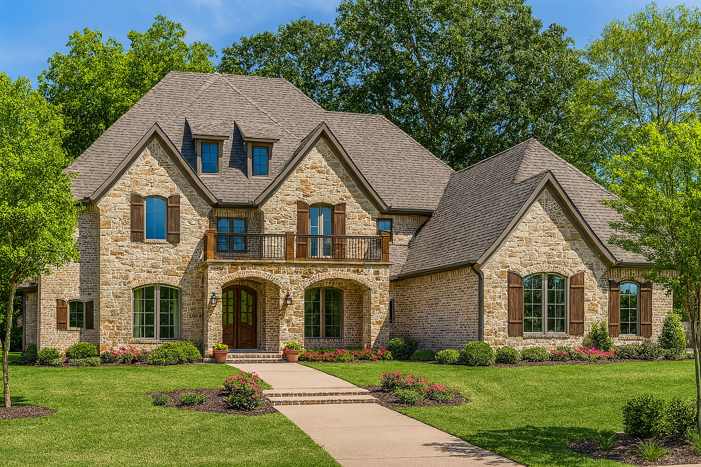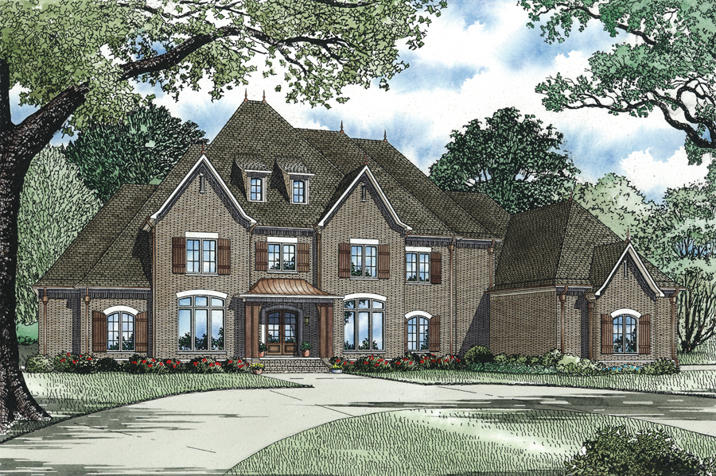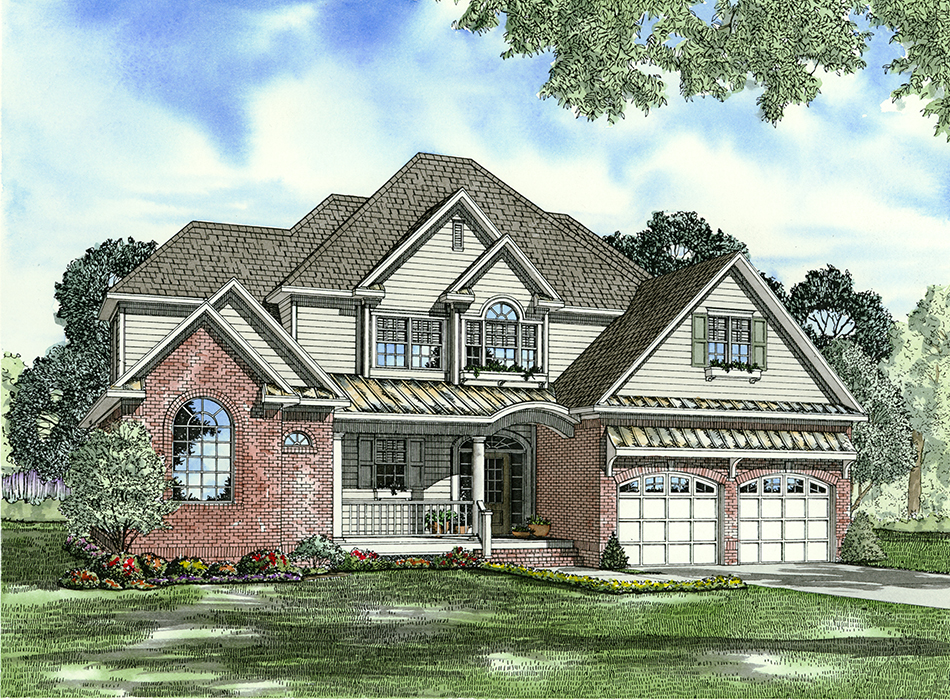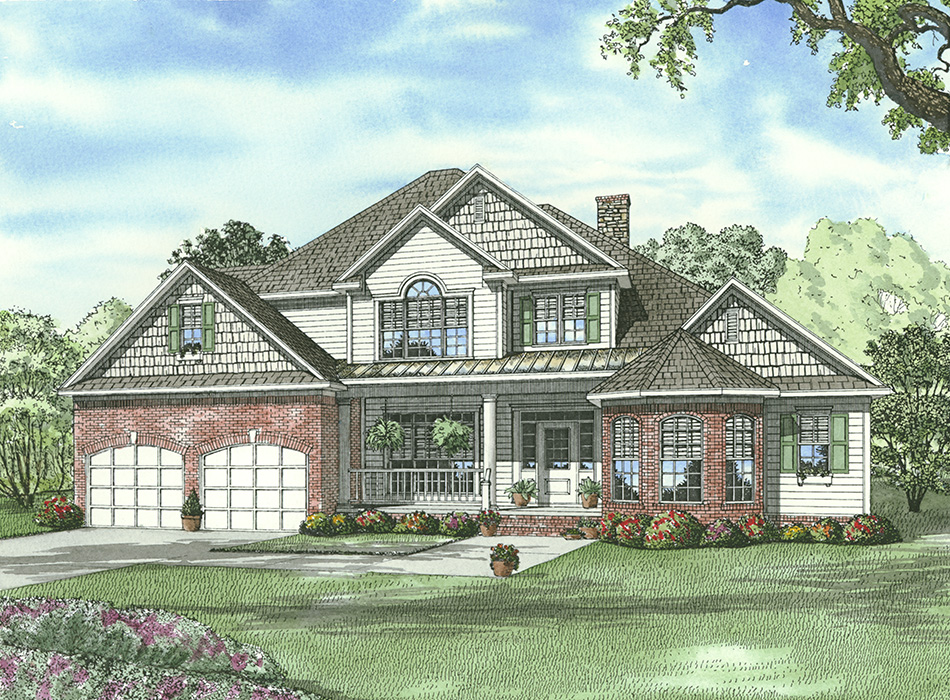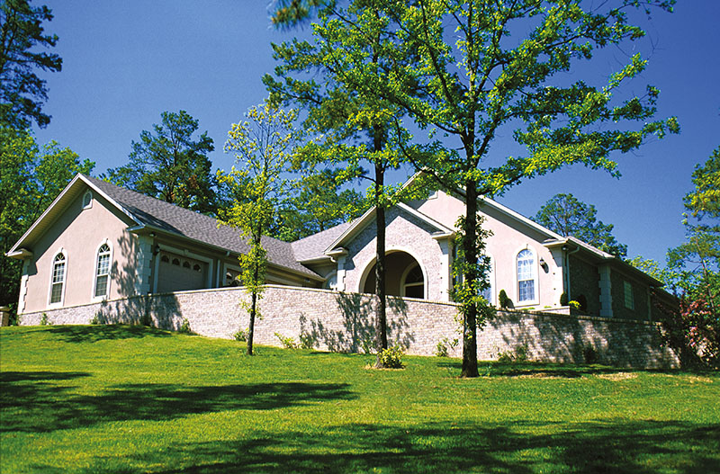Luxury House Plans
Home | Plan Styles | Luxury House Plans
Discover the epitome of sophistication and elegance with Nelson Design Group's luxury house plans. Our meticulously crafted luxury house plans offer a blend of timeless design and modern amenities, ensuring every detail meets the highest standards of luxury living. Whether you're seeking a sprawling estate or a chic, contemporary residence, each luxury house plan is designed to cater to the most discerning tastes. Explore our exclusive collection to find the perfect blueprint for your dream home, where unparalleled craftsmanship and innovative design converge to create truly magnificent living spaces.
Date Added (Newest First)
- Date Added (Oldest First)
- Date Added (Newest First)
- Total Living Space (Smallest First)
- Total Living Space (Largest First)
- Least Viewed
- Most Viewed
House Plan 5192 Magnolia Lane, Farmhouse House Plan
MEN 5192
- 4
- 3
- 3 Bay Yes
- 2
- Width Ft.: 77
- Width In.: 0
- Depth Ft.: 132
House Plan 5185 Serenity Farms, Farmhouse House Plan
MEN 5185
- 4
- 4
- 4 Bay Yes
- 1
- Width Ft.: 103
- Width In.: 4
- Depth Ft.: 61
House Plan 5021 Summer's Eve, Craftsman Bungalow House Plan
MEN 5021
- 4
- 4
- 3 Bay Yes
- 2
- Width Ft.: 99
- Width In.: 0
- Depth Ft.: 85
House Plan 1402 Angler's Lodge, Country House Plan
NDG 1402
- 5
- 4
- 2 Bay Yes
- 1.5
- Width Ft.: 113
- Width In.: 0
- Depth Ft.: 95
House Plan 1290 Cascata, European House Plan
NDG 1290
- 4
- 4
- 4 Bay Yes
- 2
- Width Ft.: 104
- Width In.: 10
- Depth Ft.: 74
House Plan 1344 Salvatore, European House Plan
NDG 1344
- 5
- 5
- 4 Bay Yes
- 1.5
- Width Ft.: 170
- Width In.: 4
- Depth Ft.: 86
House Plan 1390 Auburn Dale, European House Plan
NDG 1390
- 3
- 4
- 3 Bay Yes
- 1.5
- Width Ft.: 140
- Width In.: 0
- Depth Ft.: 72
House Plan 332 Waterfront Cove, Waterfront House Plan
NDG 332
- 3
- 2
- 3 Bay Yes
- 1
- Width Ft.: 75
- Width In.: 0
- Depth Ft.: 100
House Plan 1140 Gabriella, Tuscany Village House Plan
NDG 1140
- 5
- 4
- 3 Bay Yes
- 1
- Width Ft.: 84
- Width In.: 10
- Depth Ft.: 69
House Plan 1478 Ridgemont Circle, European House Plan
NDG 1478
- 4
- 3
- 2 Bay Yes
- 1.5
- Width Ft.: 79
- Width In.: 8
- Depth Ft.: 49
House Plan 1434 Evandale Court, European House Plan
NDG 1434
- 3
- 3
- 2 Bay Yes
- 1.5
- Width Ft.: 44
- Width In.: 0
- Depth Ft.: 72
House Plan 1461 Arlington Falls, European House Plan
NDG 1461
- 5
- 4
- 3 Bay Yes
- 2
- Width Ft.: 84
- Width In.: 0
- Depth Ft.: 99
House Plan 1288 St. Claire, European House Plan
NDG 1288
- 4
- 4
- 4 Bay Yes
- 2
- Width Ft.: 112
- Width In.: 8
- Depth Ft.: 91
House Plan 951 Ambrose Boulevard, Heritage House Plan
NDG 951
- 4
- 3
- 2 Bay Yes
- 2
- Width Ft.: 55
- Width In.: 0
- Depth Ft.: 52
House Plan 882 Ambrose Boulevard, Heritage House Plan
NDG 882
- 4
- 3
- 2 Bay Yes
- 1.5
- Width Ft.: 58
- Width In.: 10
- Depth Ft.: 57
House Plan 112 Sunset Drive, Traditional House Plan
NDG 112
- 4
- 3
- 3 Bay Yes
- 1
- Width Ft.: 70
- Width In.: 0
- Depth Ft.: 88
