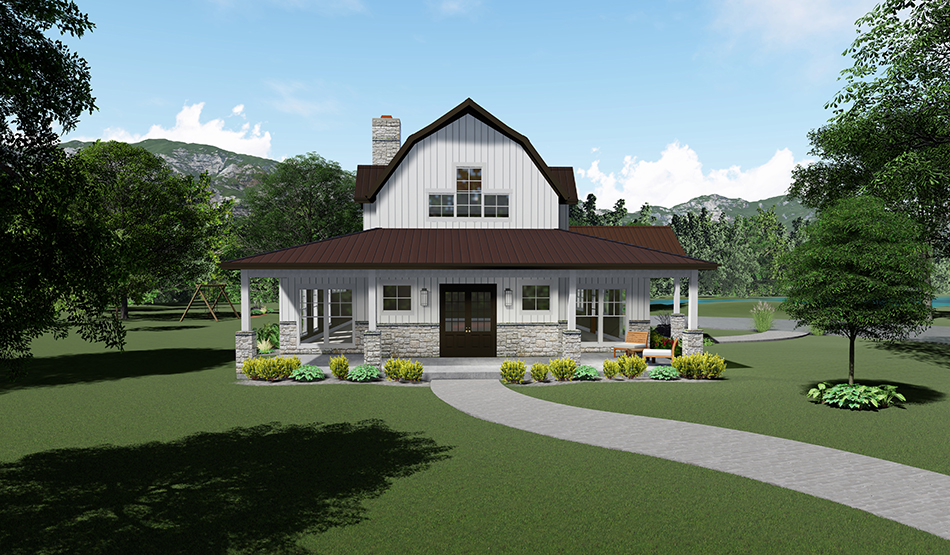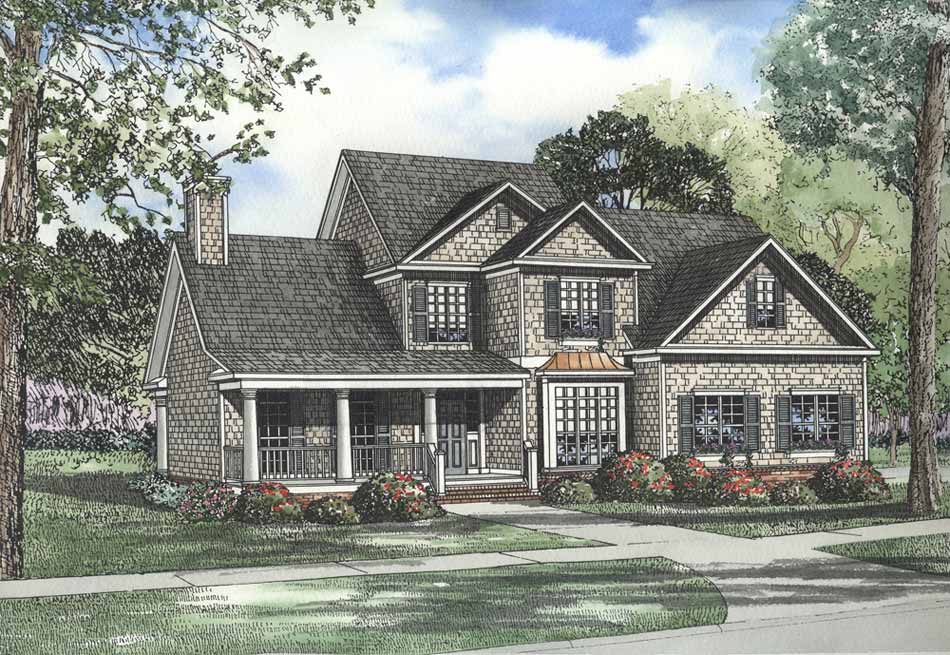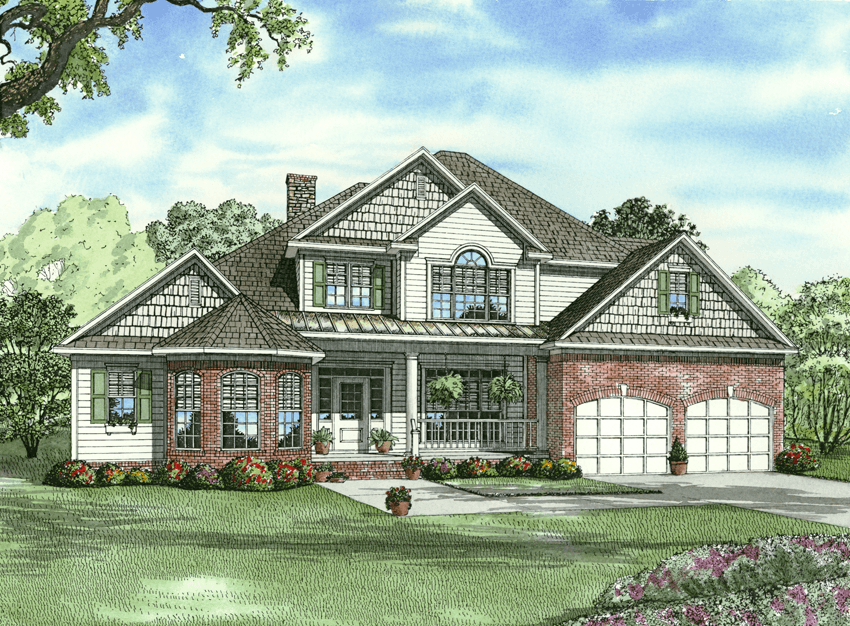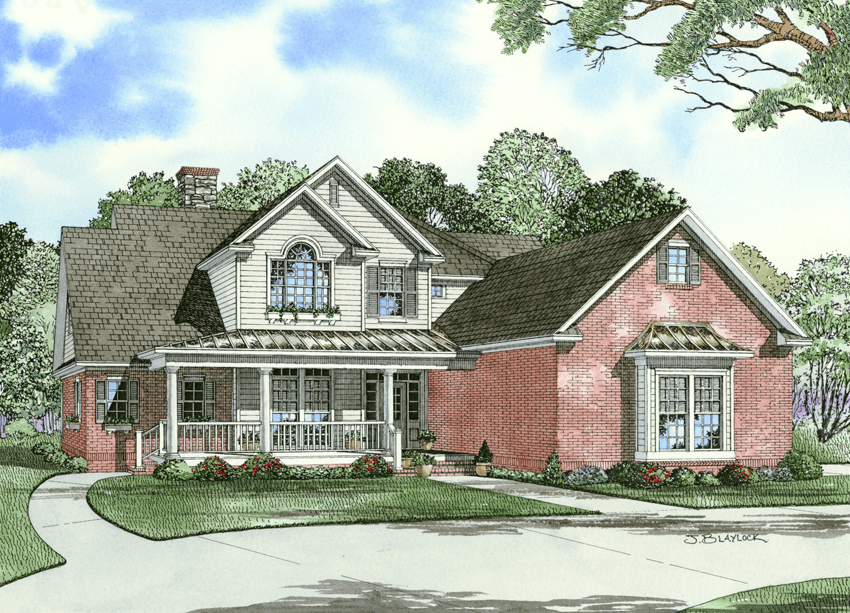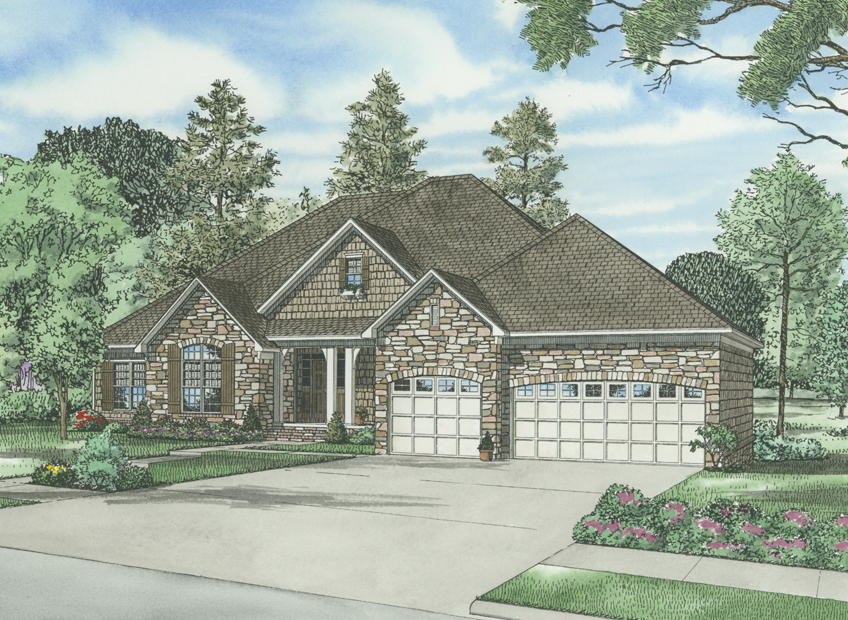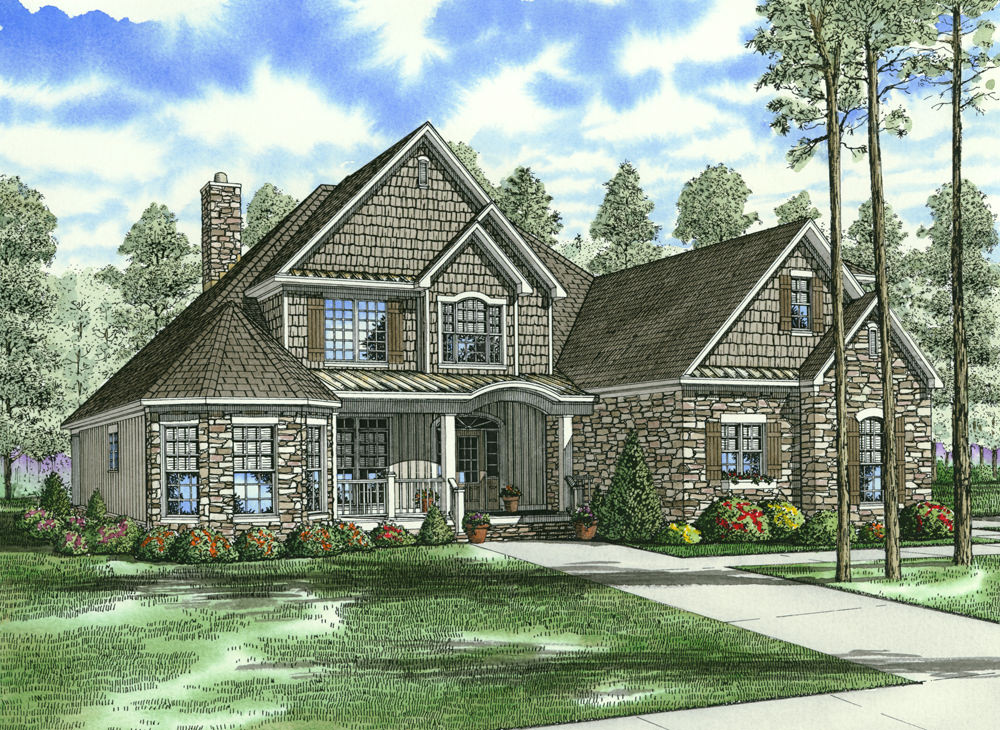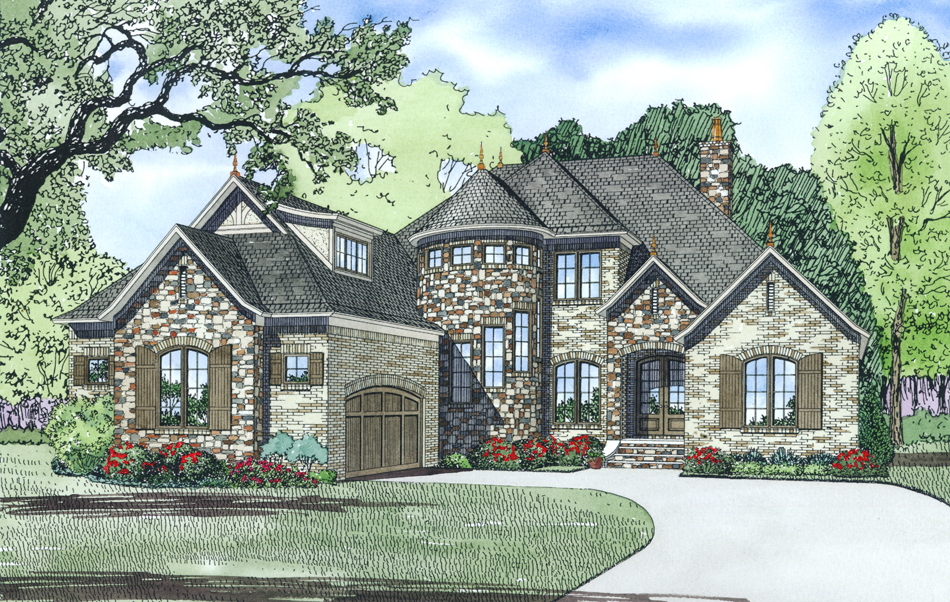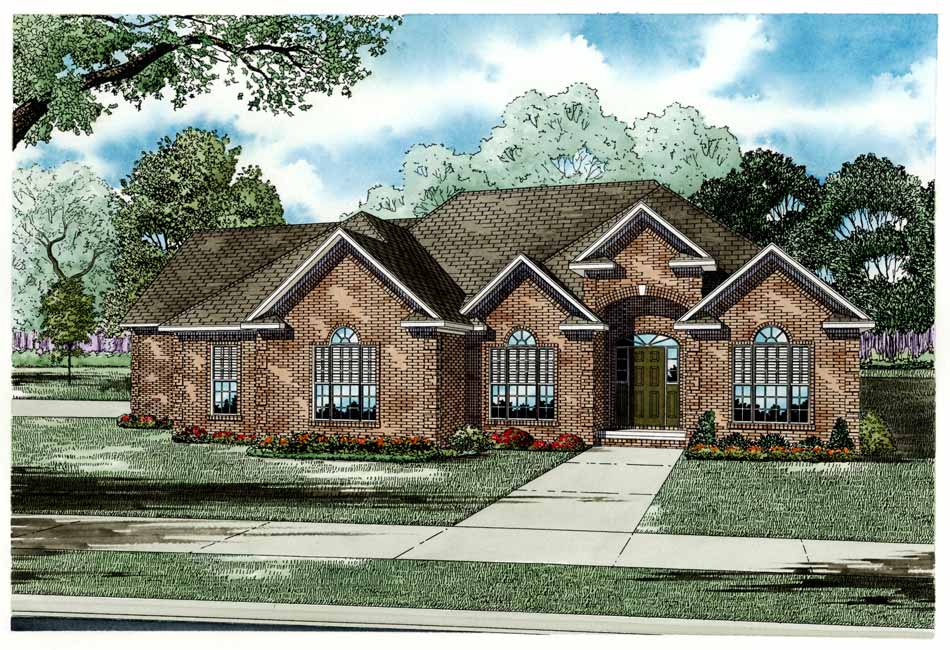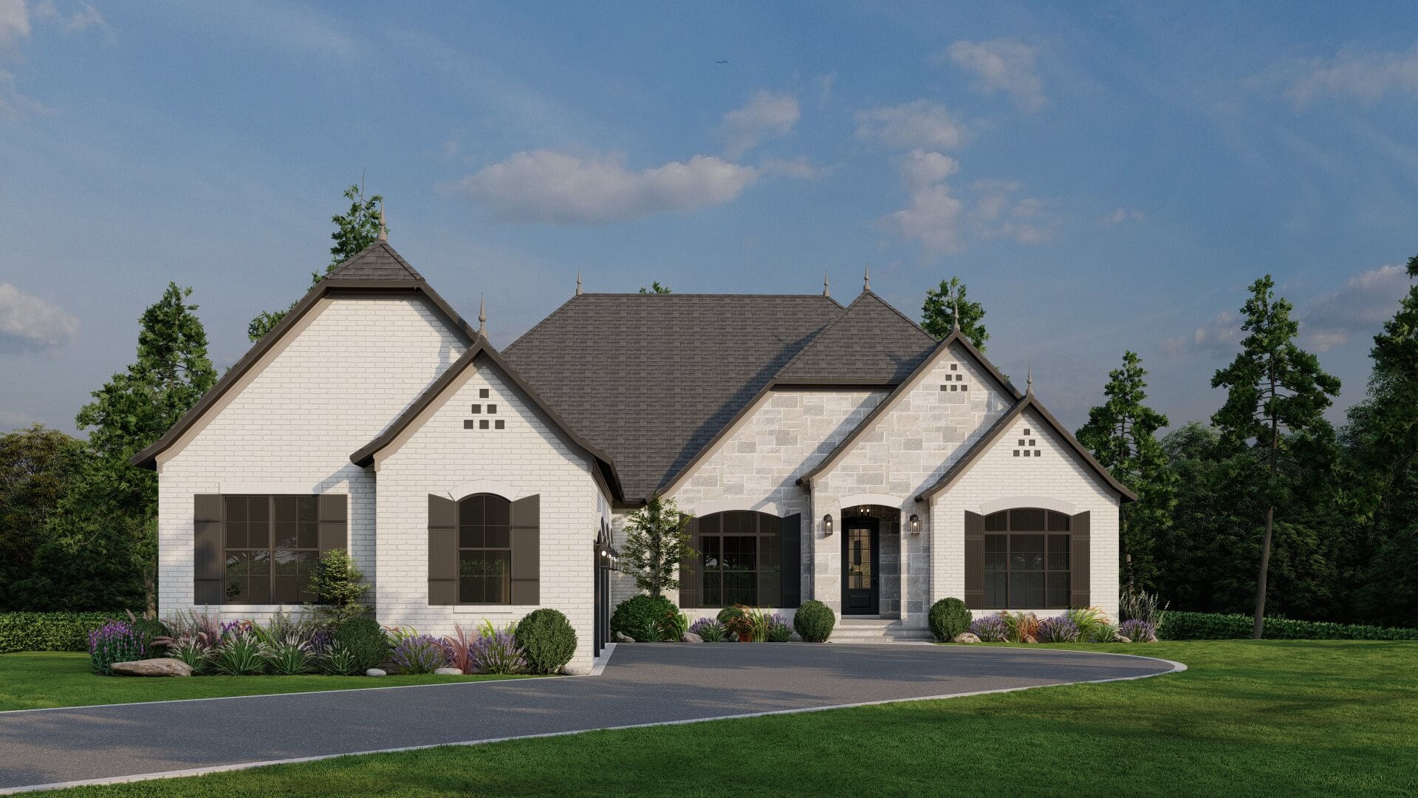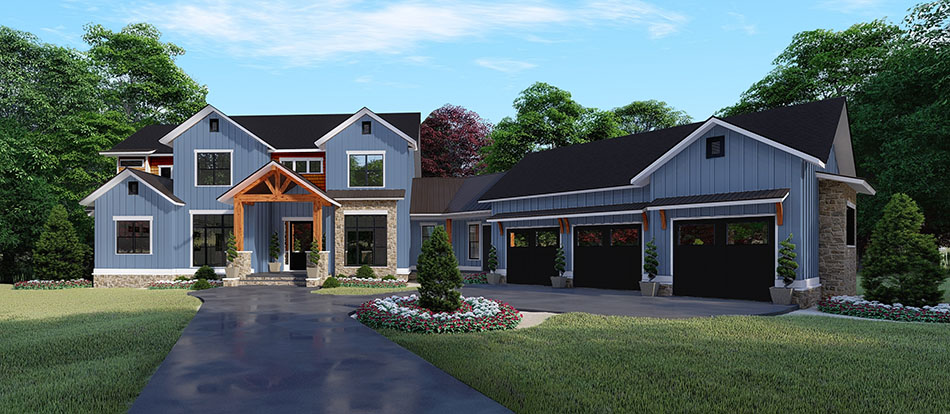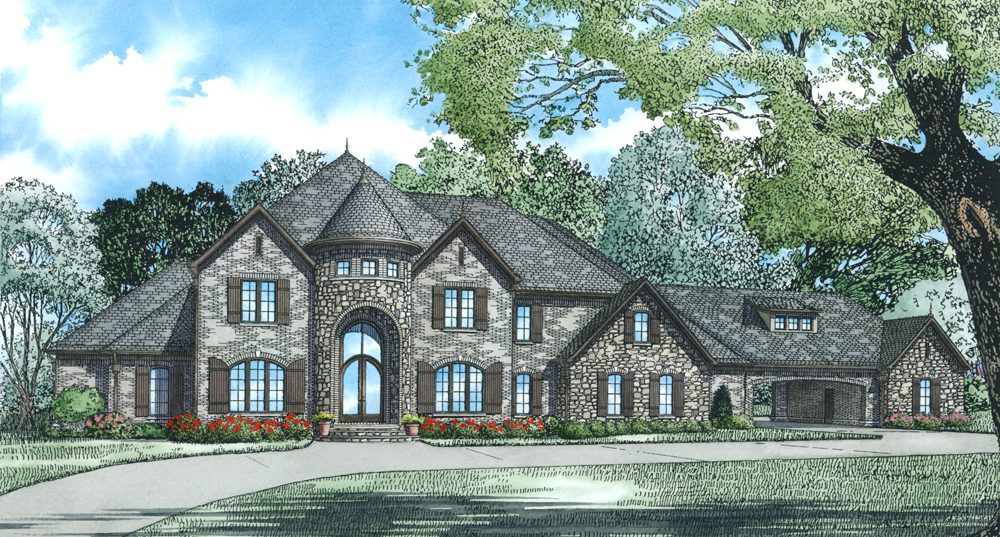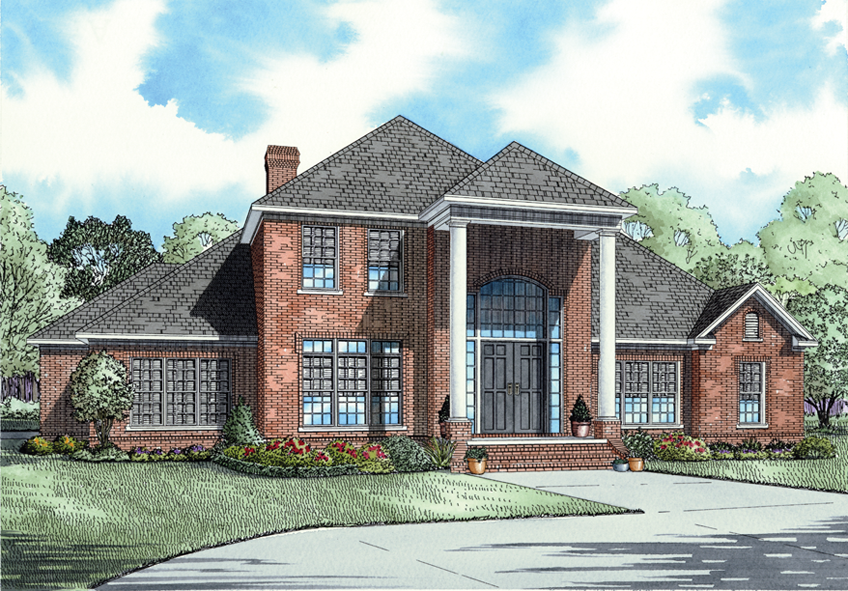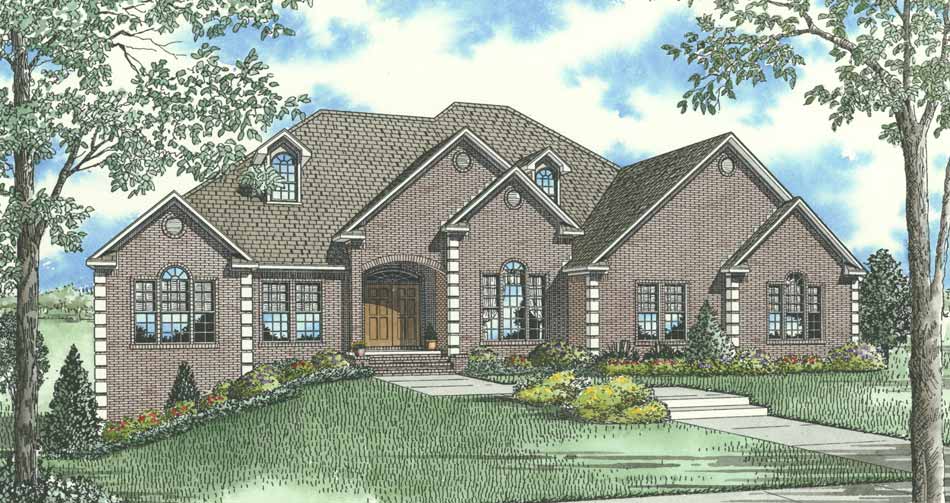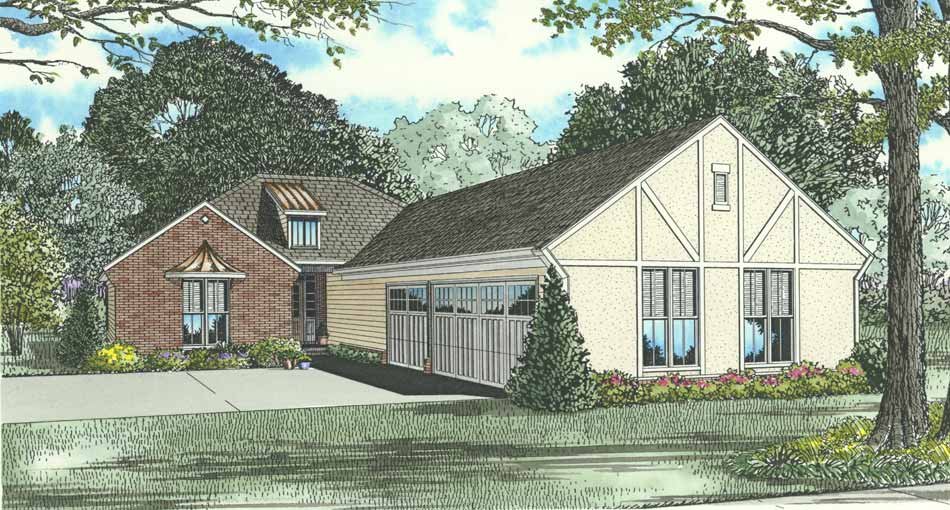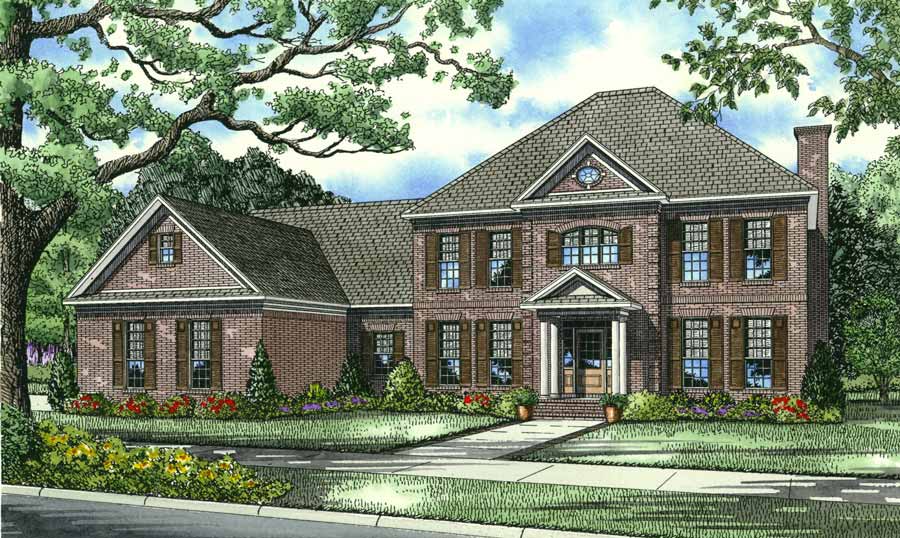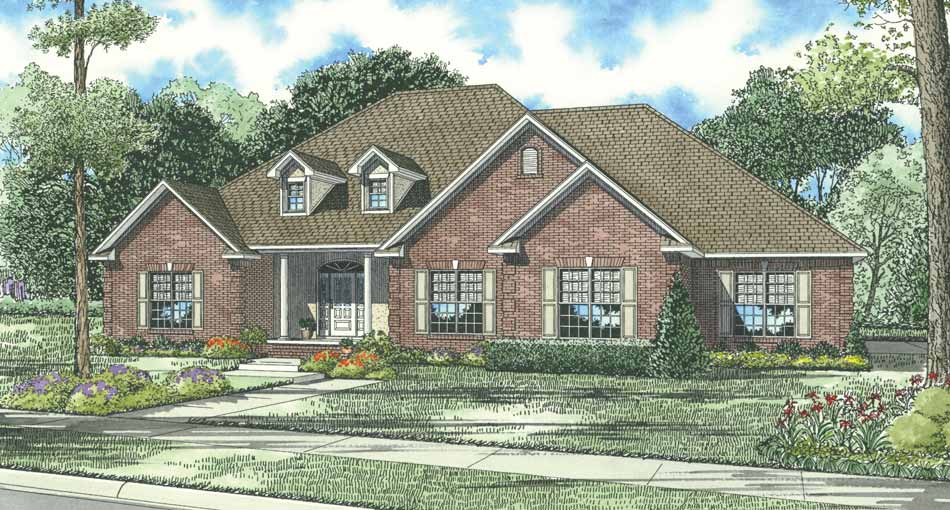Luxury House Plans
Home | Plan Styles | Luxury House Plans
Discover the epitome of sophistication and elegance with Nelson Design Group's luxury house plans. Our meticulously crafted luxury house plans offer a blend of timeless design and modern amenities, ensuring every detail meets the highest standards of luxury living. Whether you're seeking a sprawling estate or a chic, contemporary residence, each luxury house plan is designed to cater to the most discerning tastes. Explore our exclusive collection to find the perfect blueprint for your dream home, where unparalleled craftsmanship and innovative design converge to create truly magnificent living spaces.
Date Added (Newest First)
- Date Added (Oldest First)
- Date Added (Newest First)
- Total Living Space (Smallest First)
- Total Living Space (Largest First)
- Least Viewed
- Most Viewed
House Plan 5201 Prairie Lane, Farmhouse House Plan
MEN 5201
- 3
- 3
- 3 Bay Yes
- 1.5
- Width Ft.: 55
- Width In.: 0
- Depth Ft.: 136
House Plan 534 Autumn Drive, Heritage House Plan
NDG 534
- 5
- 3
- 2 Bay Yes
- 2
- Width Ft.: 58
- Width In.: 6
- Depth Ft.: 60
House Plan 944 Ambrose Boulevard, Heritage House Plan
NDG 944
- 4
- 3
- Yes 2 Bay
- 1.5
- Width Ft.: 58
- Width In.: 10
- Depth Ft.: 57
House Plan 949 Ambrose Boulevard, Heritage House Plan
NDG 949
- 4
- 2
- Yes 3 Bay
- 1.5
- Width Ft.: 55
- Width In.: 10
- Depth Ft.: 65
House Plan 847 Ambrose Boulevard, Heritage House Plan
NDG 847
- 4
- 3
- 3 Bay Yes
- 1.5
- Width Ft.: 73
- Width In.: 8
- Depth Ft.: 68
House Plan 957 Anna Lane, Heritage House Plan
NDG 957
- 4
- 3
- 3 Bay Yes
- 1.5
- Width Ft.: 57
- Width In.: 0
- Depth Ft.: 73
House Plan 1425 Chateau Pierre, European House Plan
NDG 1425
- 4
- 3
- 2 Bay Yes
- 1.5
- Width Ft.: 61
- Width In.: 0
- Depth Ft.: 82
House Plan 1152 Magnolia, Traditional House Plan
NDG 1152
- 3
- 2
- 3 Bay Yes
- 1.5
- Width Ft.: 73
- Width In.: 4
- Depth Ft.: 57
House Plan 5002 Huntcliff Manor, French Country House Plan
MEN 5002
- 4
- 3
- 3 Bay Yes
- 2
- Width Ft.: 63
- Width In.: 2
- Depth Ft.: 90
House Plan 1043 Tahoe Park, Farmhouse House Plan
SMN 1043
- 5
- 5
- 3 Bay Yes
- 2
- Width Ft.: 108
- Width In.: 2
- Depth Ft.: 92
House Plan 1443 Corinthian, European House Plan
NDG 1443
- 4
- 3
- 3 Bay Yes
- 2
- Width Ft.: 154
- Width In.: 6
- Depth Ft.: 72
House Plan 875 Cherry Street, Classical House Plan
NDG 875
- 3
- 3
- 3 Bay Yes
- 2
- Width Ft.: 70
- Width In.: 0
- Depth Ft.: 99
House Plan 1119 Country Club Drive, Luxury House Plan
NDG 1119
- 4
- 4
- 2 Bay Yes
- 2
- Width Ft.: 77
- Width In.: 10
- Depth Ft.: 65
House Plan 1121 Russell Drive, Luxury House Plan
NDG 1121
- 4
- 4
- 3 Bay Yes
- 2
- Width Ft.: 45
- Width In.: 0
- Depth Ft.: 84
House Plan 1126 Hickory Place, Colonial Classical Federal House Plan
NDG 1126
- 5
- 3
- Yes 3 Bay
- 2
- Width Ft.: 73
- Width In.: 10
- Depth Ft.: 61
House Plan 1129 Braxton Drive, Traditional House Plan
NDG 1129
- 4
- 3
- Yes 3 Bay
- 1
- Width Ft.: 73
- Width In.: 2
- Depth Ft.: 86
