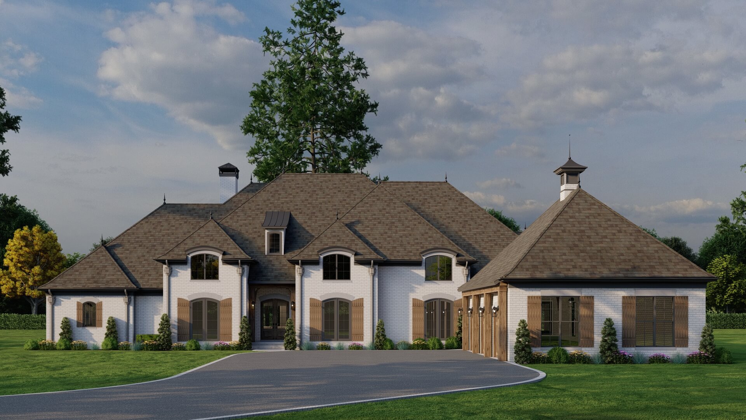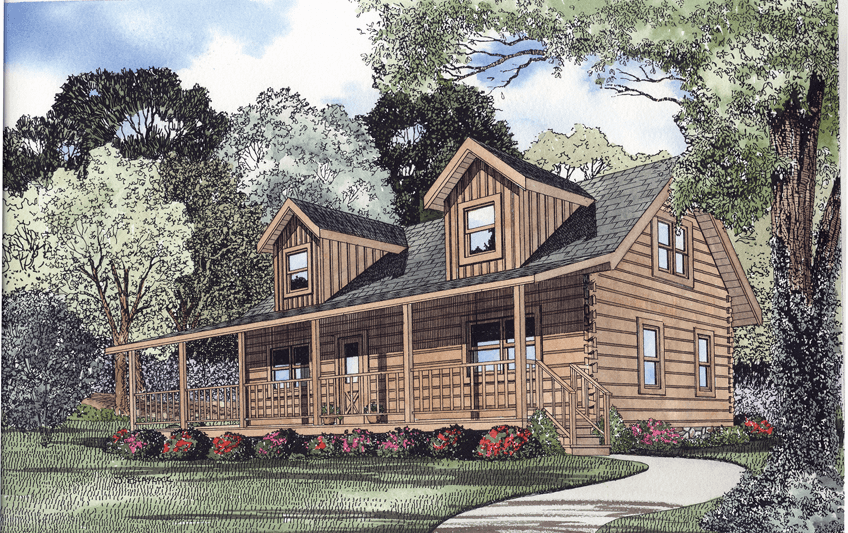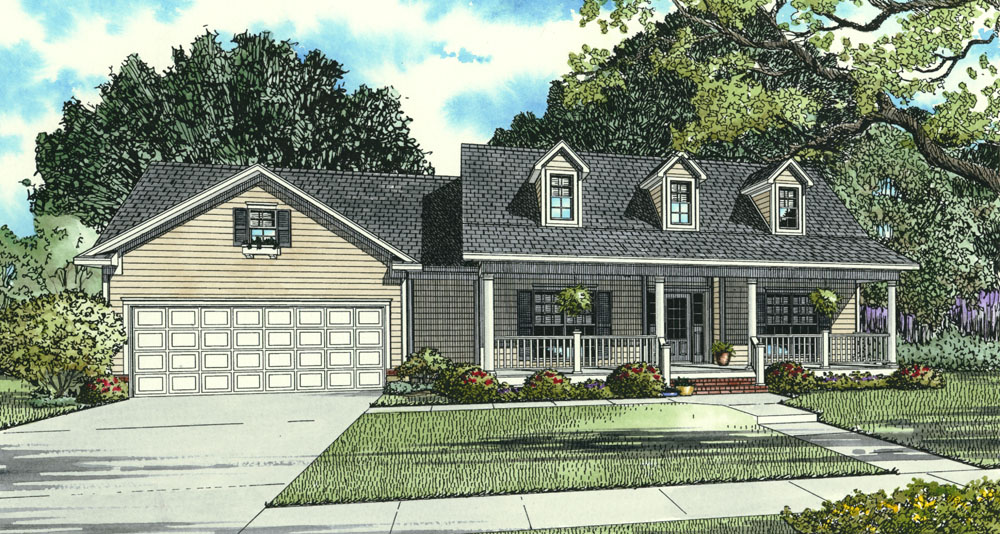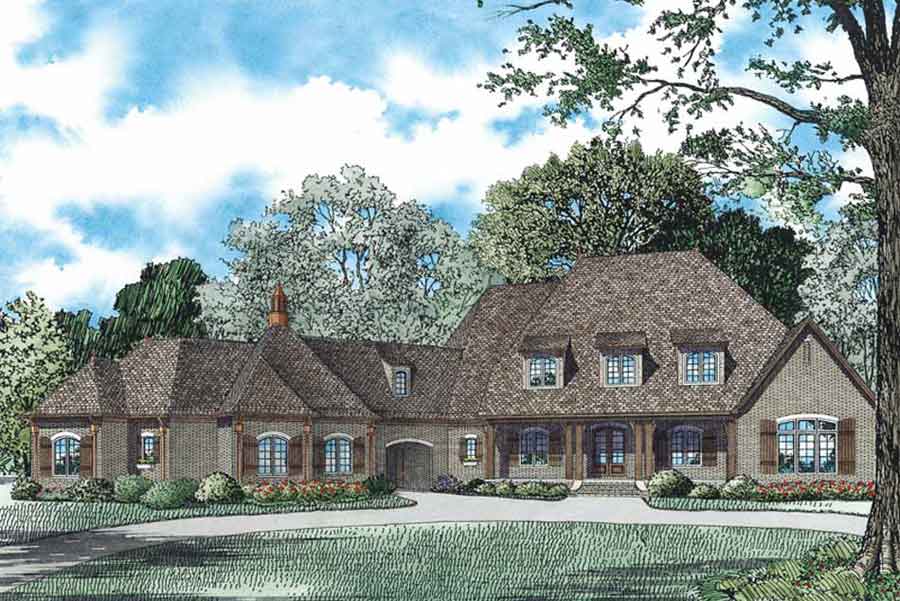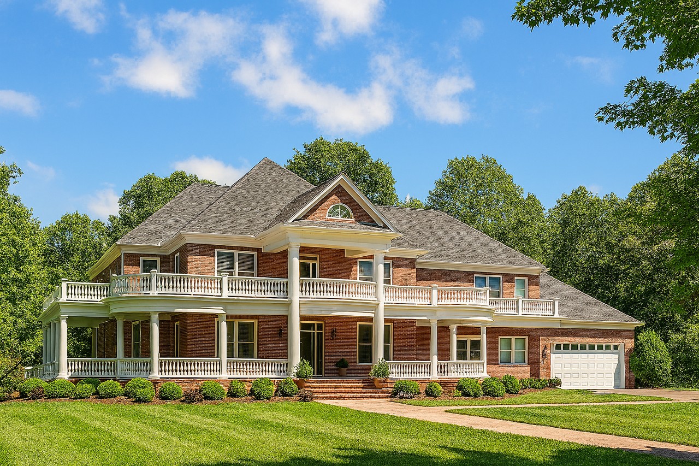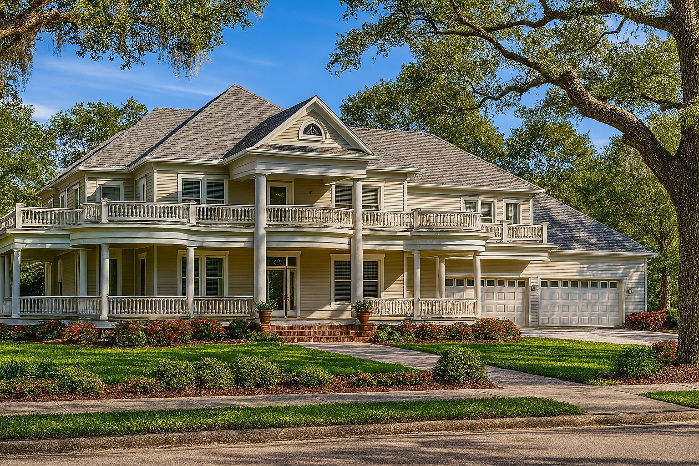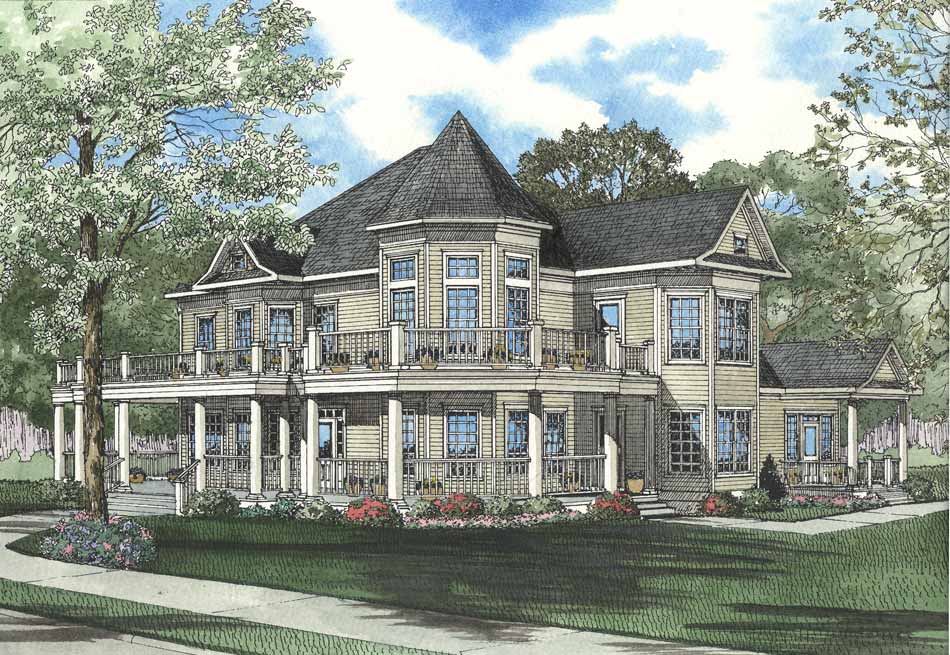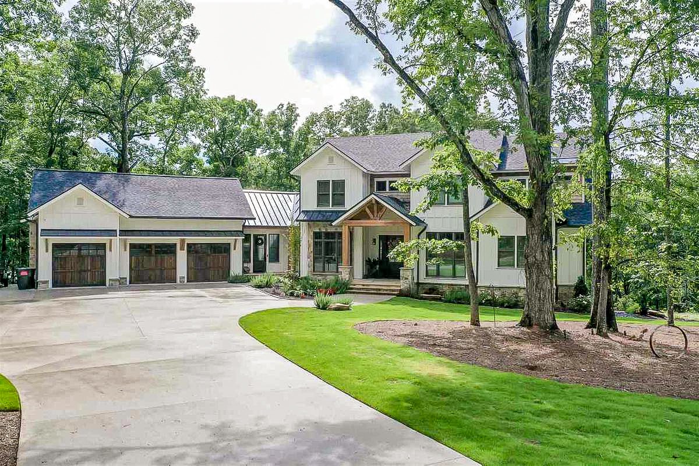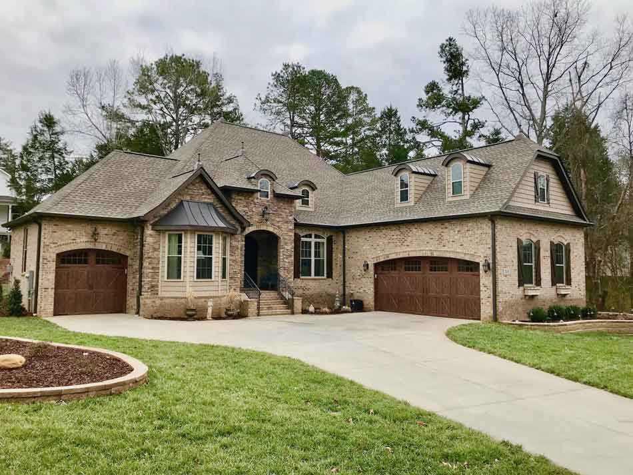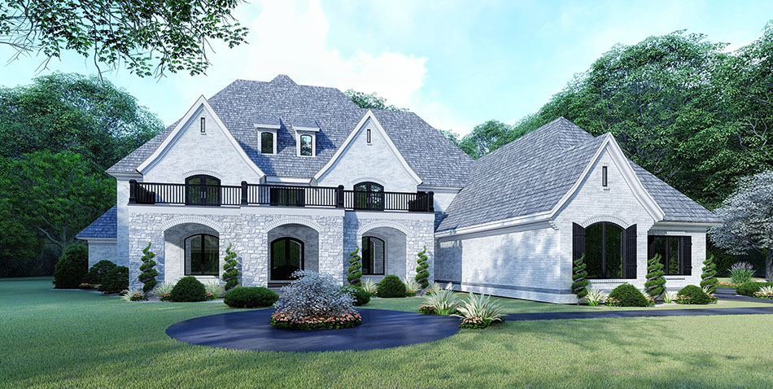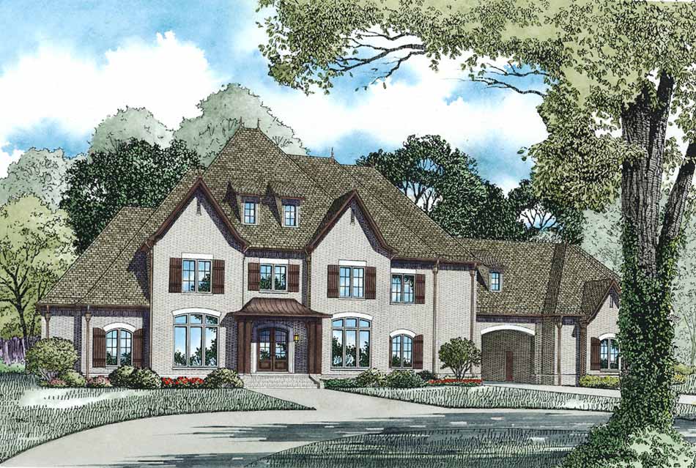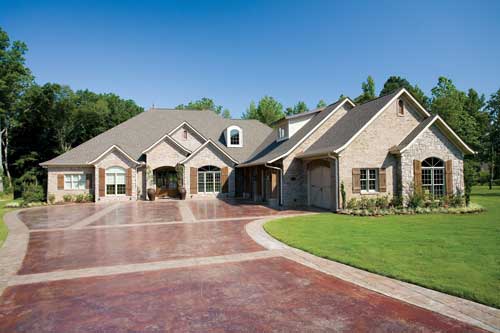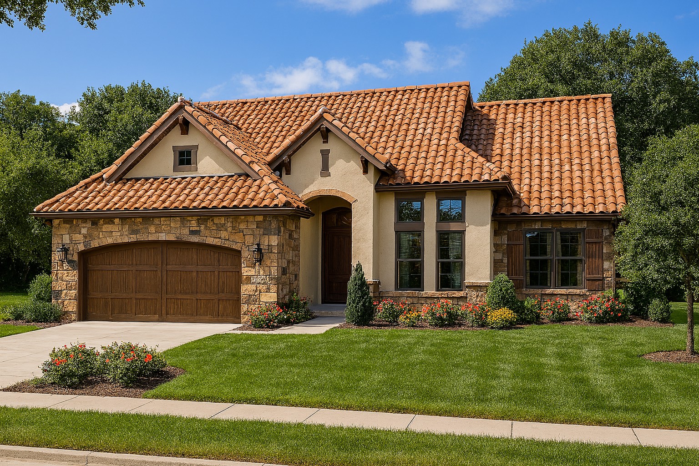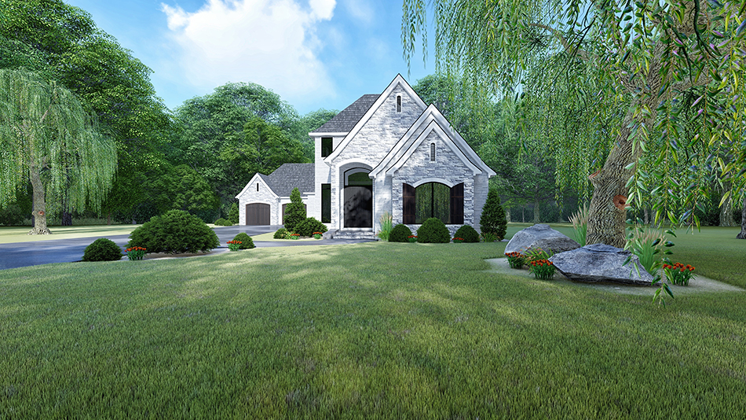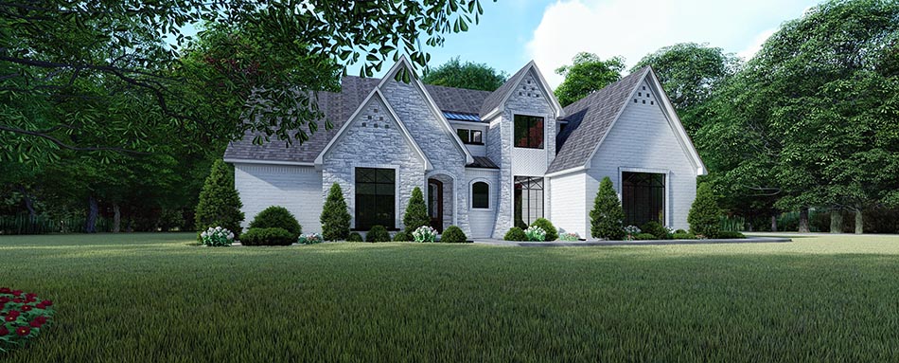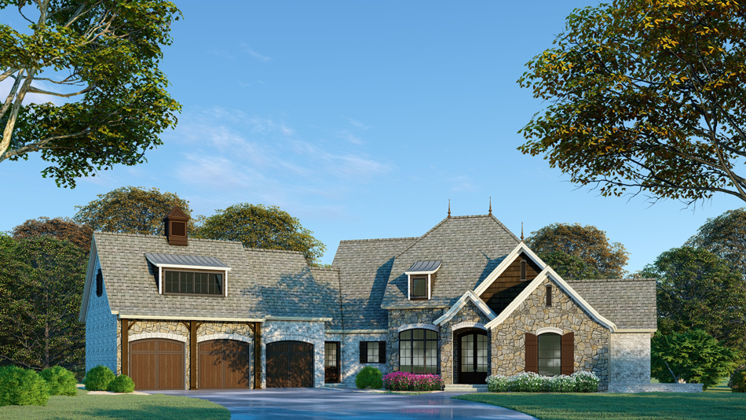Luxury House Plans
Home | Plan Styles | Luxury House Plans
Discover the epitome of sophistication and elegance with Nelson Design Group's luxury house plans. Our meticulously crafted luxury house plans offer a blend of timeless design and modern amenities, ensuring every detail meets the highest standards of luxury living. Whether you're seeking a sprawling estate or a chic, contemporary residence, each luxury house plan is designed to cater to the most discerning tastes. Explore our exclusive collection to find the perfect blueprint for your dream home, where unparalleled craftsmanship and innovative design converge to create truly magnificent living spaces.
Date Added (Newest First)
- Date Added (Oldest First)
- Date Added (Newest First)
- Total Living Space (Smallest First)
- Total Living Space (Largest First)
- Least Viewed
- Most Viewed
House Plan 1291 Callista, European House Plan
NDG 1291
- 4
- 3
- 3 Bay Yes
- 1
- Width Ft.: 112
- Width In.: 9
- Depth Ft.: 112
House Plan B1015 The Blue Ridge, Barna Log House Plan
NDG B1015
- 3
- 2
- No
- 1.5
- Width Ft.: 40
- Width In.: 0
- Depth Ft.: 36
House Plan 170 Thomas Road, Farmhouse House Plan
NDG 170
- 3
- 2
- 2 Bay Yes
- 1
- Width Ft.: 63
- Width In.: 0
- Depth Ft.: 54
House Plan 1381 Odysseas, European House Plan
NDG 1381
- 6
- 5
- 5 Bay Yes
- 2
- Width Ft.: 120
- Width In.: 6
- Depth Ft.: 107
House Plan 611B Polly Anna II, Colonial Classical Federal House Plan
NDG 611B
- 6
- 5
- 4 Bay Yes
- 3
- Width Ft.: 113
- Width In.: 0
- Depth Ft.: 72
House Plan 611 Polly Anna, Colonial Classical Federal House Plan
NDG 611
- 6
- 5
- 4 Bay Yes
- 3
- Width Ft.: 113
- Width In.: 0
- Depth Ft.: 72
House Plan 493 Main Street, European House Plan
NDG 493
- 3
- 2
- 2 Bay Yes
- 3
- Width Ft.: 75
- Width In.: 10
- Depth Ft.: 126
House Plan 1036 Farmington Drive, Farmhouse House Plan
SMN 1036
- 6
- 5
- 3 Bay Yes
- 3
- Width Ft.: 108
- Width In.: 2
- Depth Ft.: 92
House Plan 5139 Auburn Dale Place, Craftsman Bungalow House Plan
MEN 5139
- 3
- 2
- 3 Bay Yes
- 1
- Width Ft.: 65
- Width In.: 0
- Depth Ft.: 80
House Plan 5205 Chandler's Place, European House Plan
MEN 5205
- 5
- 4
- 3 Bay Yes
- 2
- Width Ft.: 95
- Width In.: 0
- Depth Ft.: 110
House Plan 1338 Percival, European House Plan
NDG 1338
- 4
- 4
- 4 Bay Yes
- 2
- Width Ft.: 156
- Width In.: 8
- Depth Ft.: 80
House Plan 1112 Chateau Cove, European House Plan
NDG 1112
- 3
- 3
- 3 Bay Yes
- 1
- Width Ft.: 89
- Width In.: 0
- Depth Ft.: 104
House Plan 1144 Lombardia, Tuscany Village House Plan
NDG 1144
- 3
- 2
- 2 Bay Yes
- 1.5
- Width Ft.: 54
- Width In.: 6
- Depth Ft.: 59
House Plan 1028 Willow Creek Circle, European House Plan
SMN 1028
- 3
- 3
- 2 Bay Yes
- 1.5
- Width Ft.: 70
- Width In.: 2
- Depth Ft.: 99
House Plan 1040 Cascade Drive, Modern House Plan
SMN 1040
- 3
- 4
- 3 Bay Yes
- 1
- Width Ft.: 70
- Width In.: 4
- Depth Ft.: 78
House Plan 5045 Ainsley Manor, European House Plan
MEN 5045
- 3
- 3
- 3 Bay Yes
- 2
- Width Ft.: 98
- Width In.: 2
- Depth Ft.: 84
