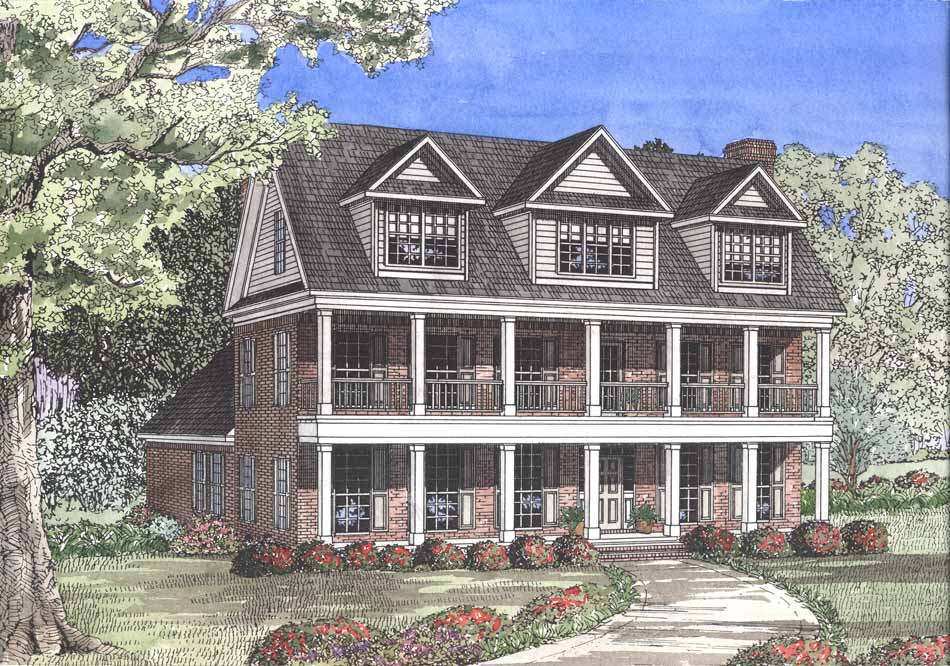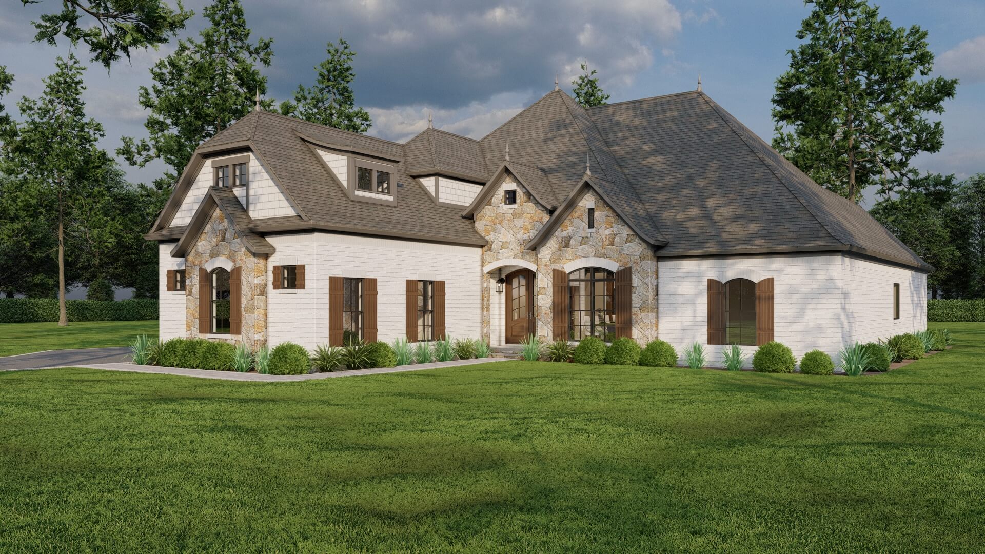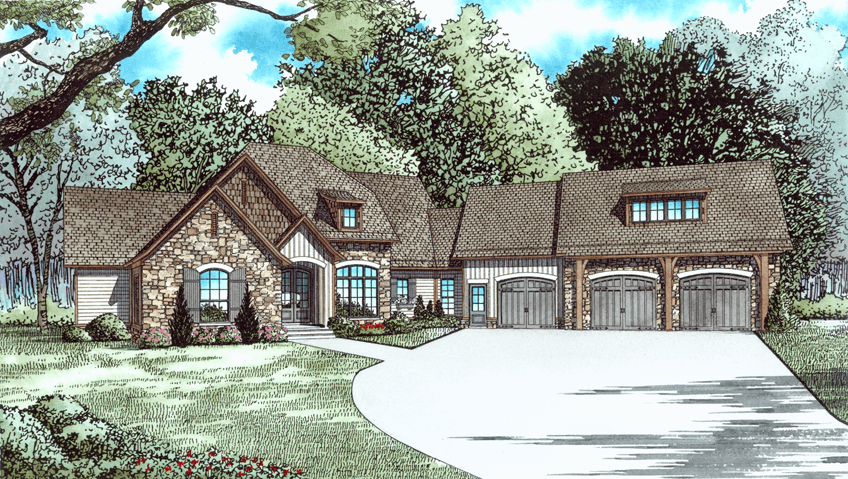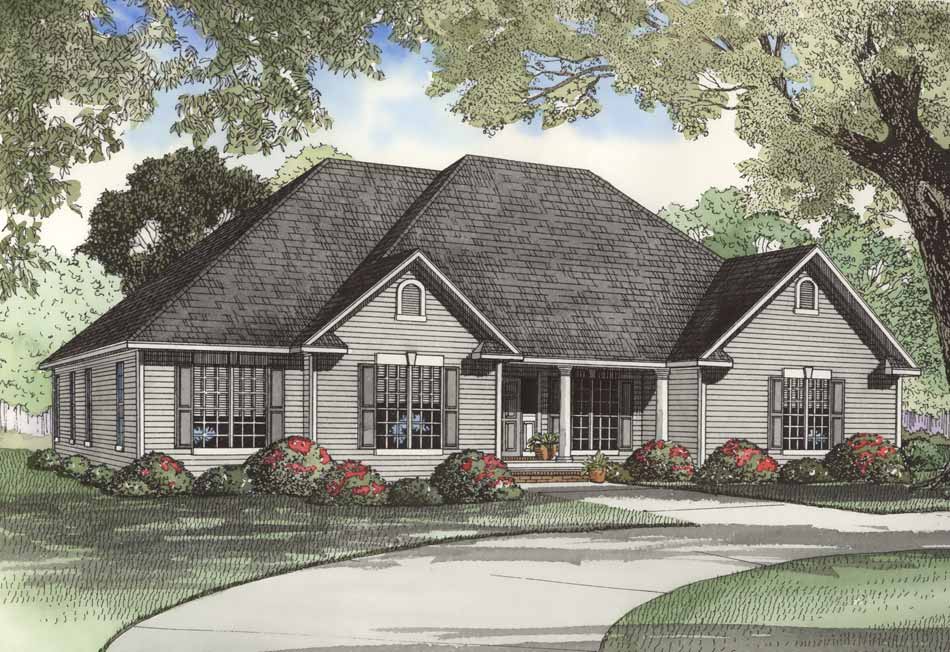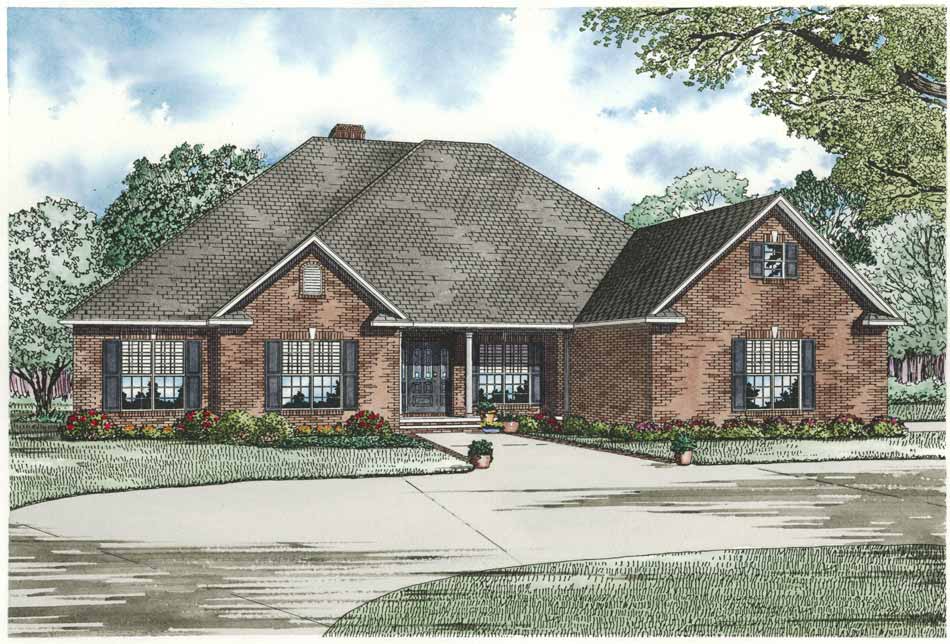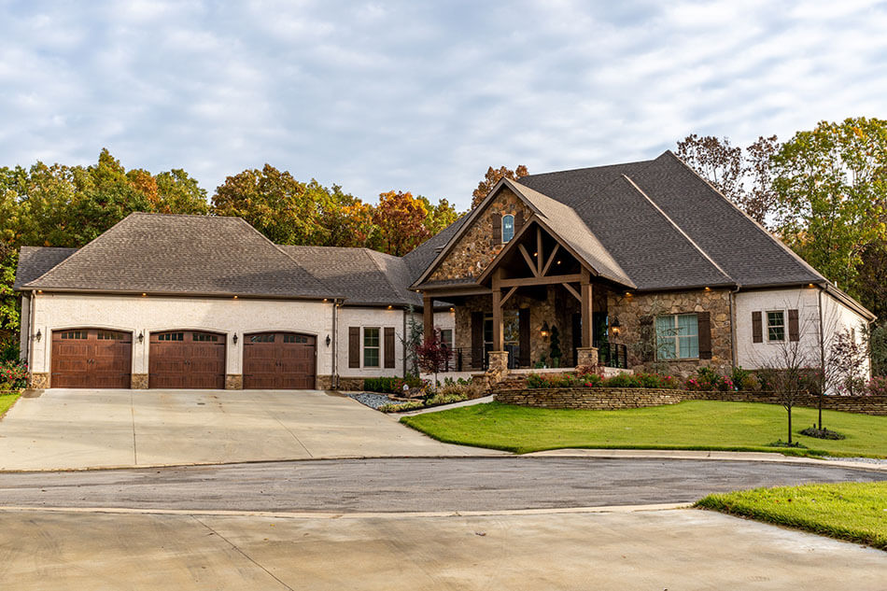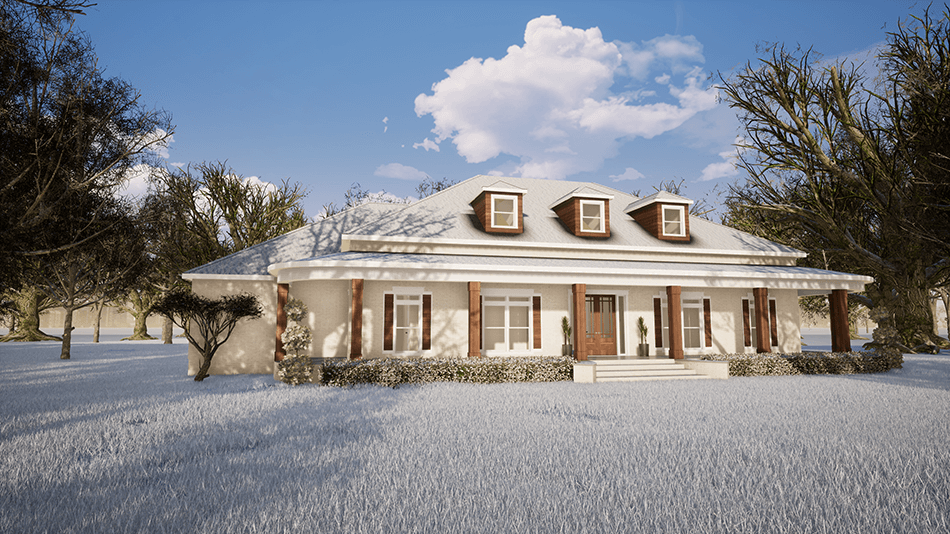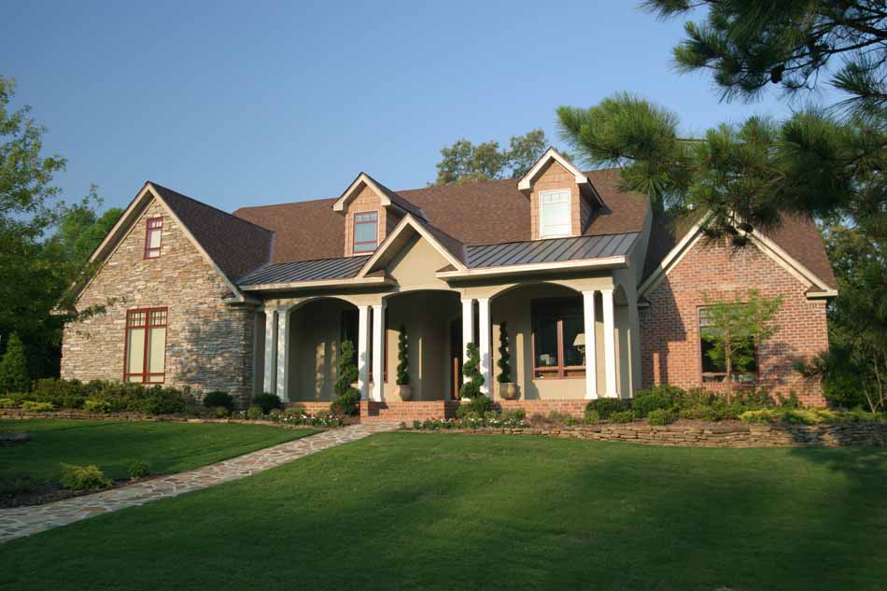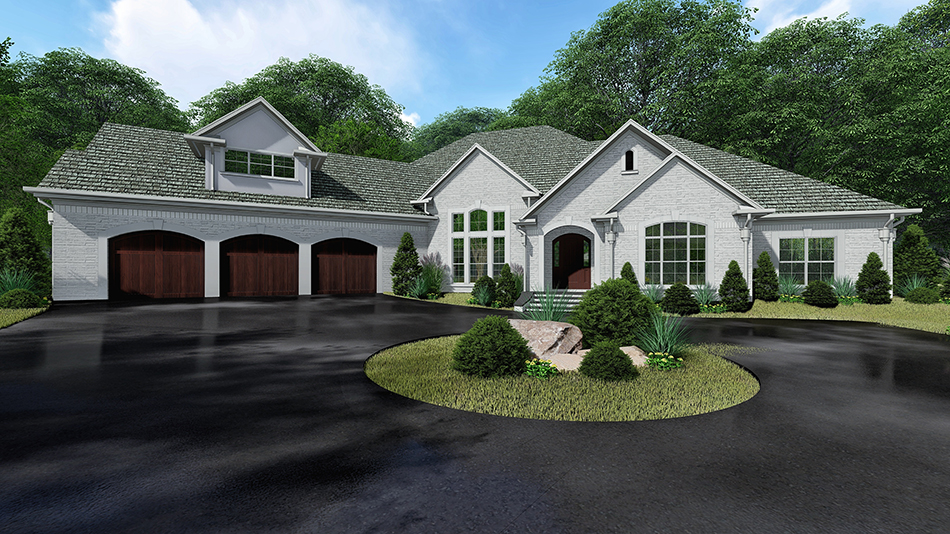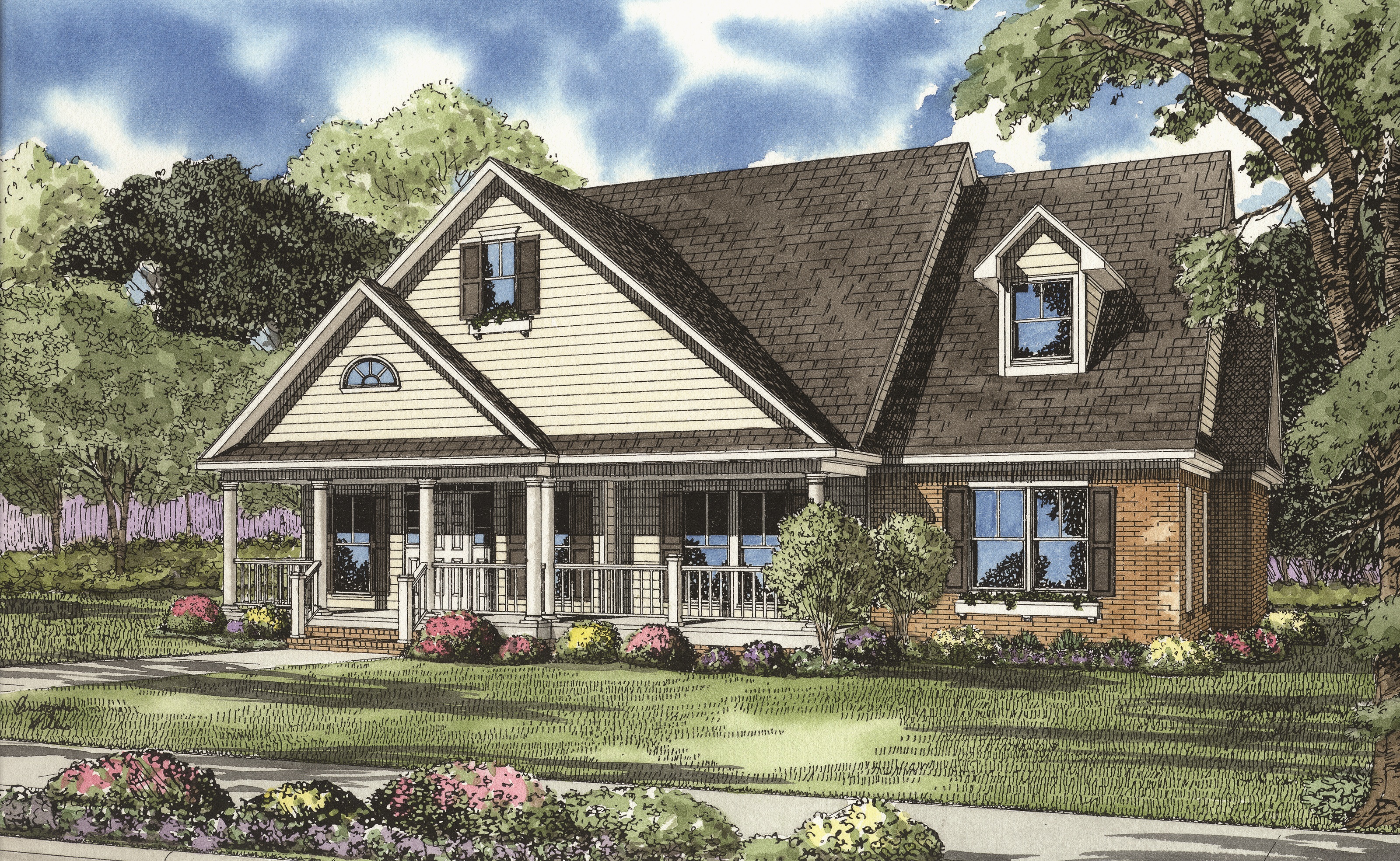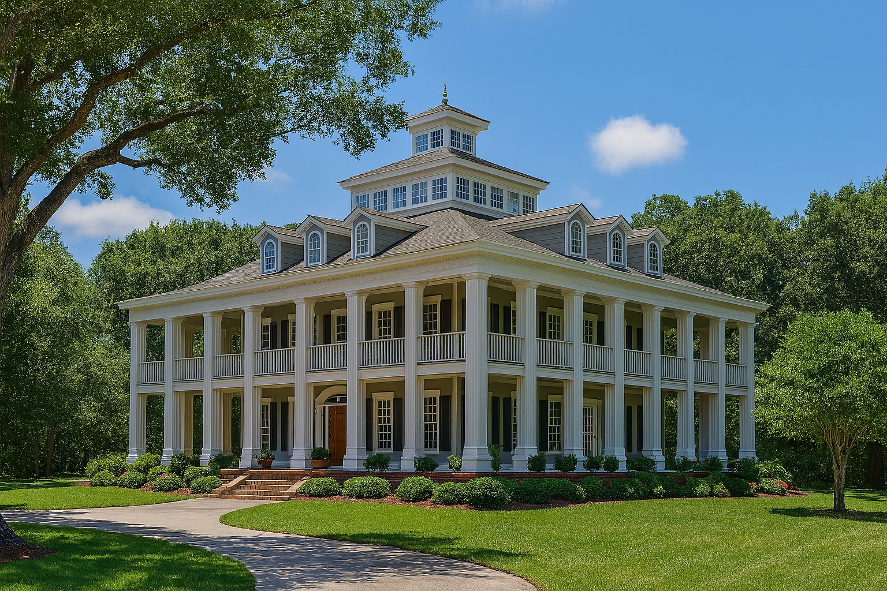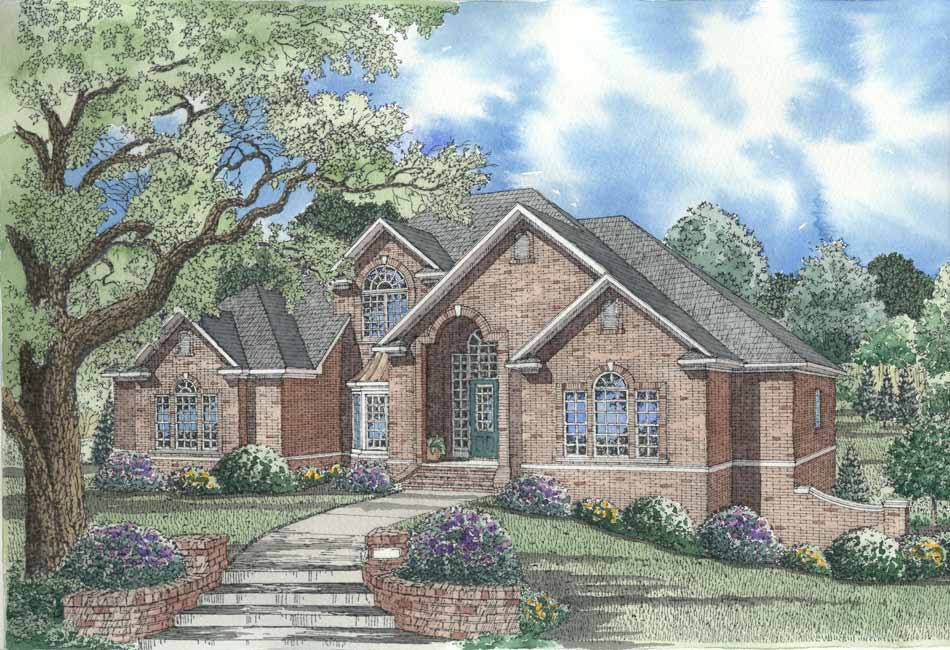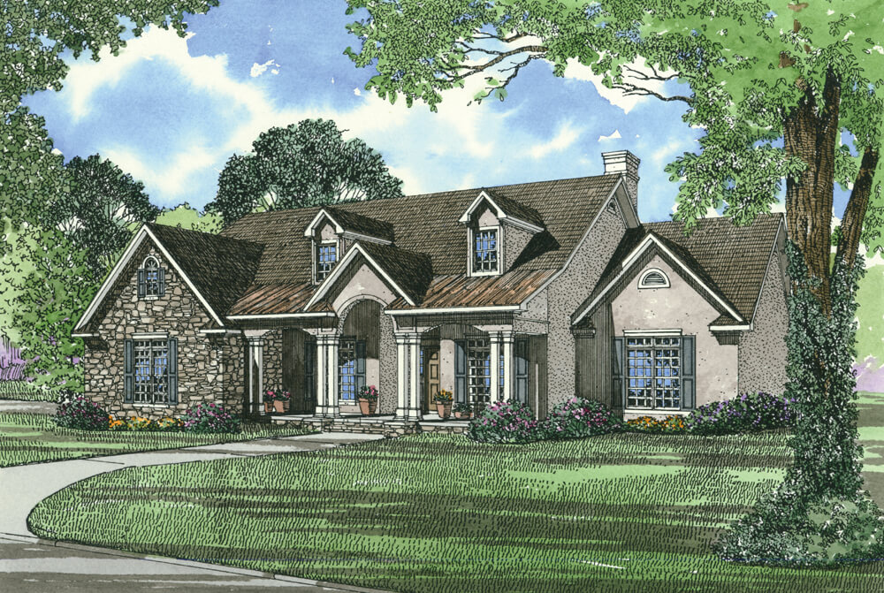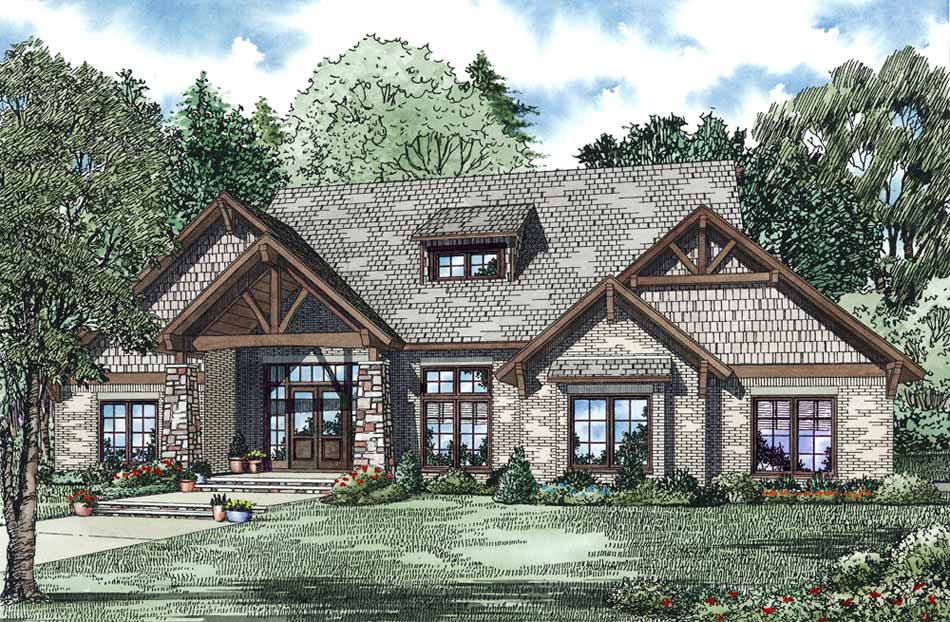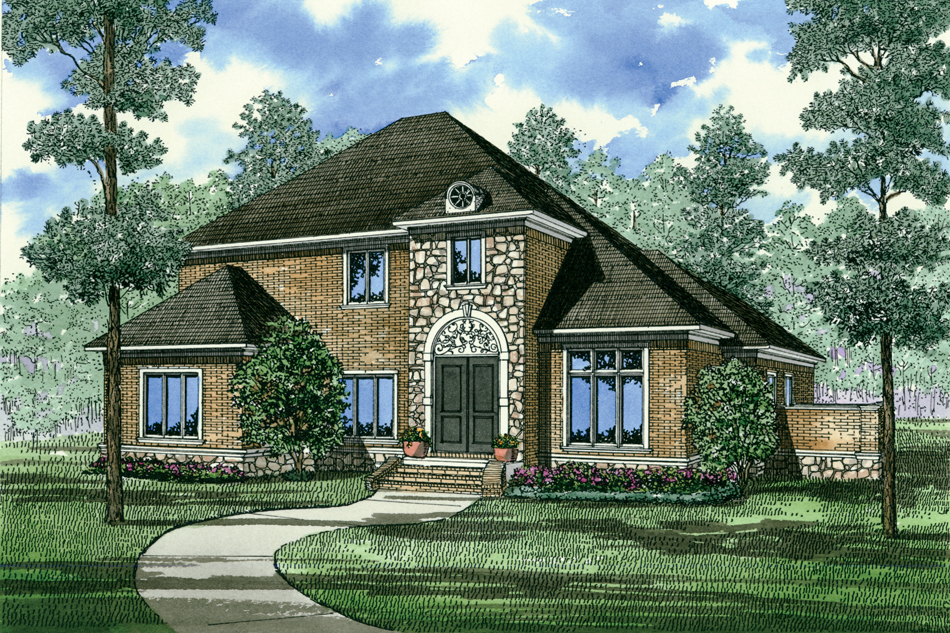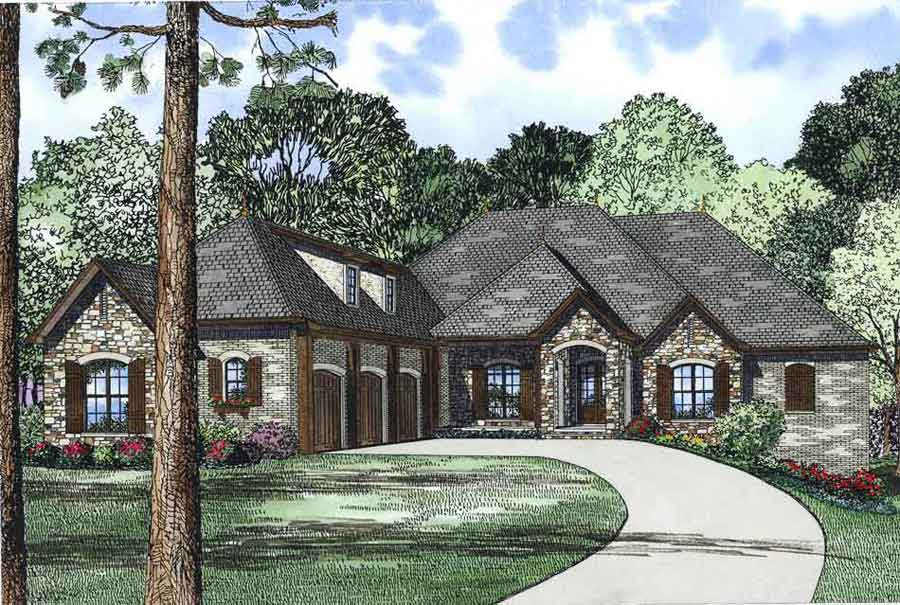Luxury House Plans
Home | Plan Styles | Luxury House Plans
Discover the epitome of sophistication and elegance with Nelson Design Group's luxury house plans. Our meticulously crafted luxury house plans offer a blend of timeless design and modern amenities, ensuring every detail meets the highest standards of luxury living. Whether you're seeking a sprawling estate or a chic, contemporary residence, each luxury house plan is designed to cater to the most discerning tastes. Explore our exclusive collection to find the perfect blueprint for your dream home, where unparalleled craftsmanship and innovative design converge to create truly magnificent living spaces.
Date Added (Newest First)
- Date Added (Oldest First)
- Date Added (Newest First)
- Total Living Space (Smallest First)
- Total Living Space (Largest First)
- Least Viewed
- Most Viewed
House Plan 603 Autumn Drive, Colonial Classical Federal House Plan
NDG 603
- 5
- 4
- 3 Bay Yes
- 2.5
- Width Ft.: 49
- Width In.: 6
- Depth Ft.: 82
House Plan 1448 Auburn Cove, European House Plan
NDG 1448
- 4
- 3
- 3 Bay Yes
- 1
- Width Ft.: 74
- Width In.: 6
- Depth Ft.: 79
House Plan 1496 Dellwood Drive, Rustic House Plan
NDG 1496
- 4
- 3
- 3 Bay Yes
- 2
- Width Ft.: 103
- Width In.: 11
- Depth Ft.: 88
House Plan 1117B Brittany Lane, Traditional House Plan
NDG 1117B
- 4
- 3
- 3 Bay Yes
- 1
- Width Ft.: 66
- Width In.: 4
- Depth Ft.: 67
House Plan 1117 Brittany Lane, Traditional House Plan
NDG 1117
- 4
- 3
- 3 Bay Yes
- 1
- Width Ft.: 66
- Width In.: 4
- Depth Ft.: 67
House Plan 5198 Melrose Place, Craftsman Bungalow House Plan
MEN 5198
- 4
- 4
- 3 Bay Yes
- 1.5
- Width Ft.: 106
- Width In.: 0
- Depth Ft.: 110
House Plan 1025 Spring View Circle, Country Home House Plan
SMN 1025
- 3
- 3
- 3 Bay Yes
- 1
- Width Ft.: 92
- Width In.: 2
- Depth Ft.: 80
House Plan 1401 Eudocia, Stone-And-Brick House Plan
NDG 1401
- 4
- 3
- 3 Bay Yes
- 1.5
- Width Ft.: 97
- Width In.: 8
- Depth Ft.: 64
House Plan 5180 Chancellor Manor, European House Plan
MEN 5180
- 3
- 3
- 3 Bay Yes
- 1
- Width Ft.: 105
- Width In.: 10
- Depth Ft.: 94
House Plan 824 Mulberry Lane, Olde Town House Plan
NDG 824
- 3
- 2
- 2 Bay Yes
- 1.5
- Width Ft.: 50
- Width In.: 0
- Depth Ft.: 50
House Plan 606 Dogwood Avenue, Colonial Classical Federal House Plan
NDG 606
- 3
- 3
- No
- 3
- Width Ft.: 60
- Width In.: 2
- Depth Ft.: 60
House Plan 403 Huntington Avenue, Traditional House Plan
NDG 403
- 5
- 4
- 3 Bay Yes
- 2.5
- Width Ft.: 70
- Width In.: 0
- Depth Ft.: 75
House Plan 327 Willow Lane, Traditional House Plan
NDG 327
- 4
- 2
- 2 Bay Yes
- 1
- Width Ft.: 84
- Width In.: 6
- Depth Ft.: 58
House Plan 1302 Gervais Cove, Rustic House Plan
NDG 1302
- 4
- 3
- 2 Bay Yes
- 1
- Width Ft.: 73
- Width In.: 2
- Depth Ft.: 88
House Plan 260 Dogwood Avenue, European House Plan
NDG 260
- 3
- 3
- 3 Bay Yes
- 2
- Width Ft.: 60
- Width In.: 0
- Depth Ft.: 73
House Plan 1372 Le Gautier, European House Plan
NDG 1372
- 3
- 4
- 3 Bay Yes
- 1.5
- Width Ft.: 81
- Width In.: 1
- Depth Ft.: 106
