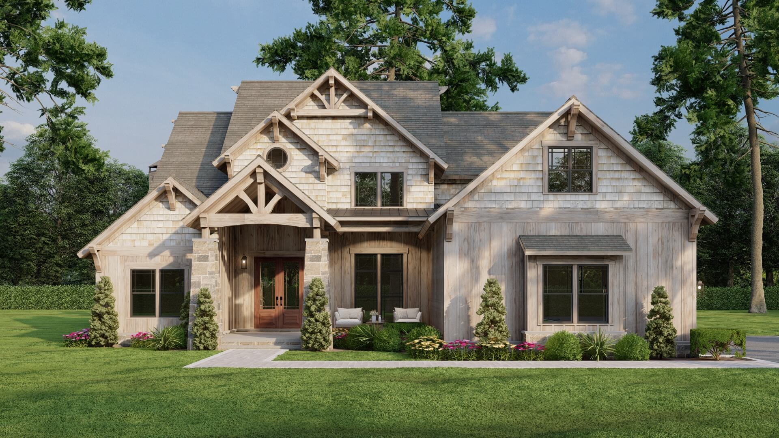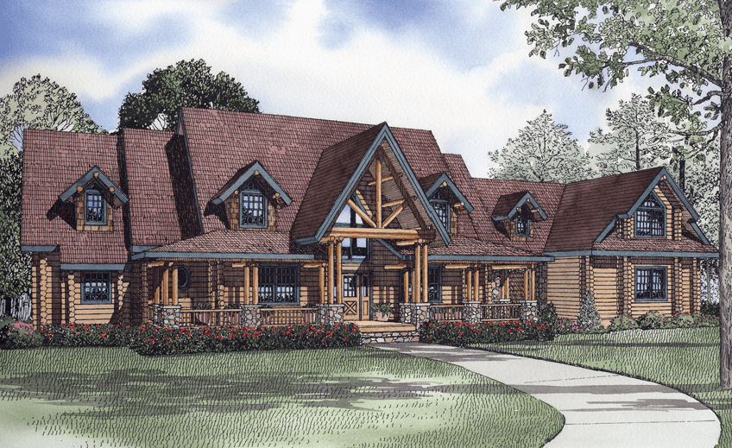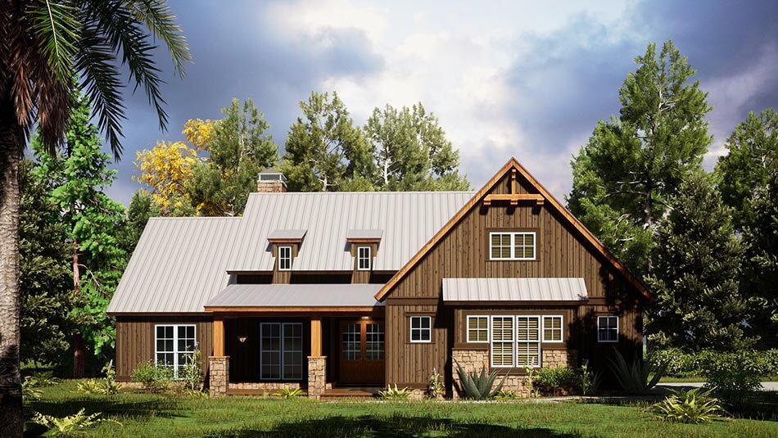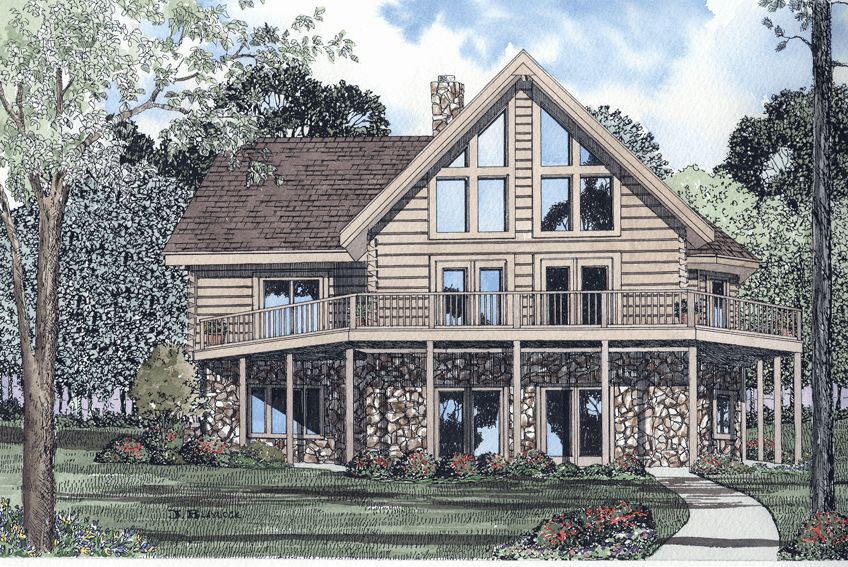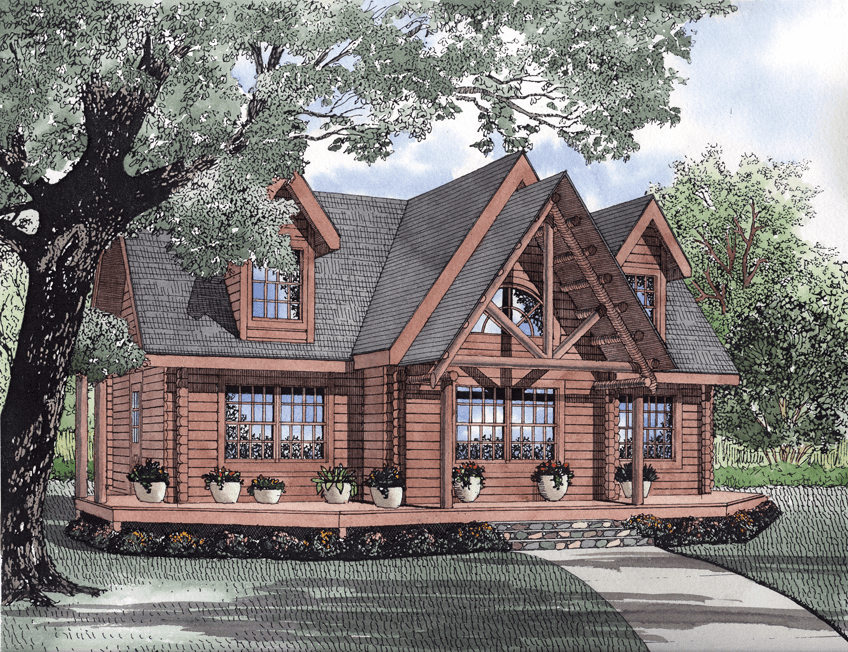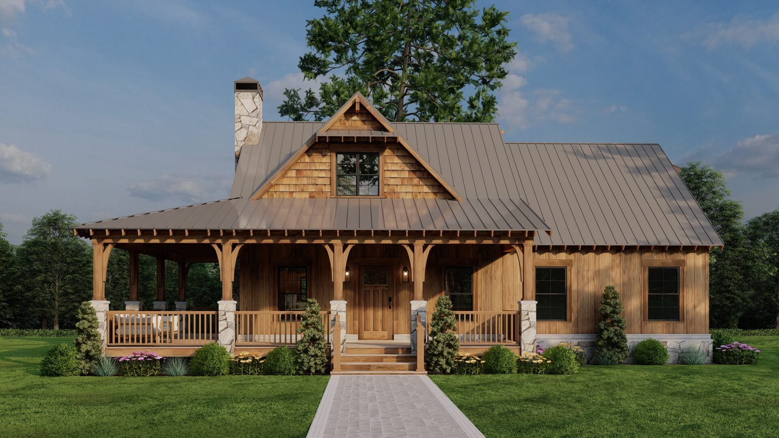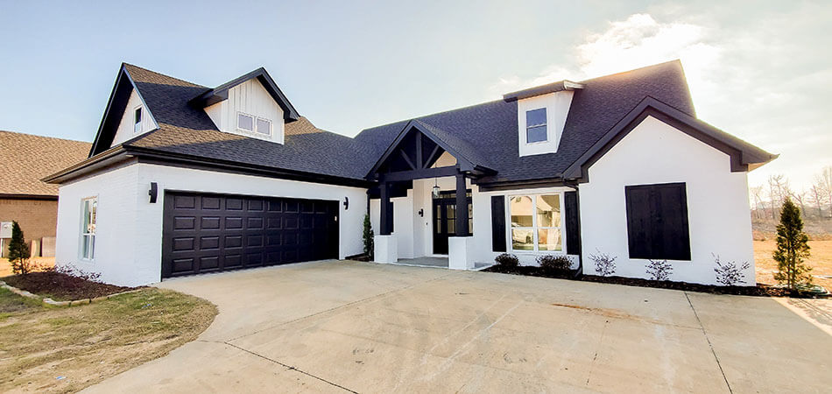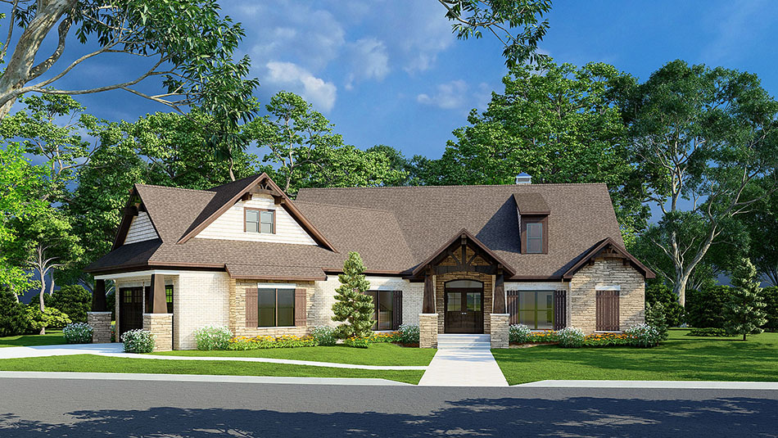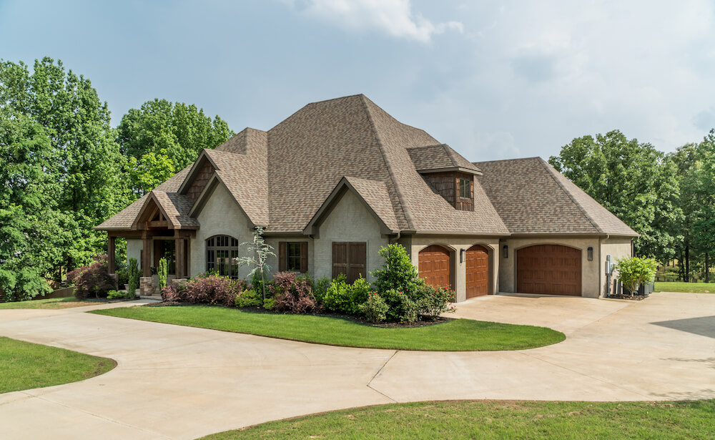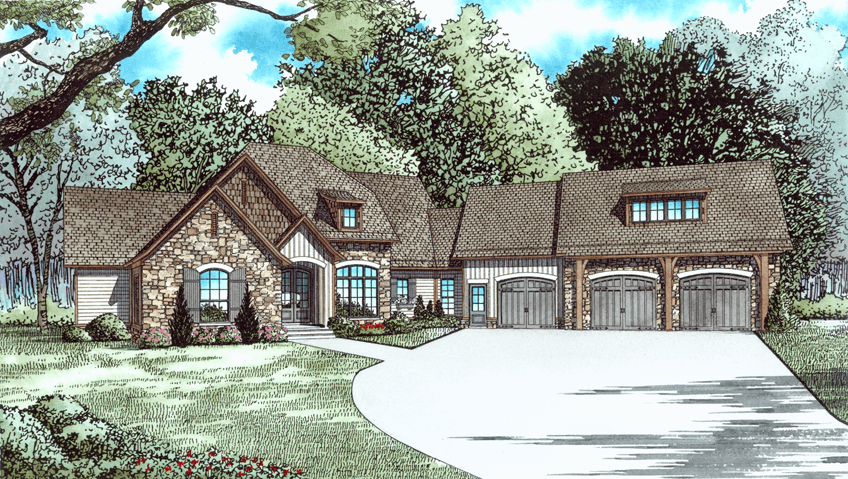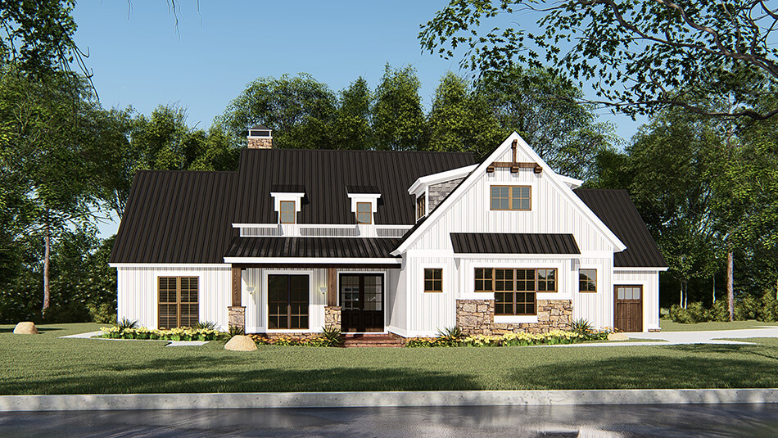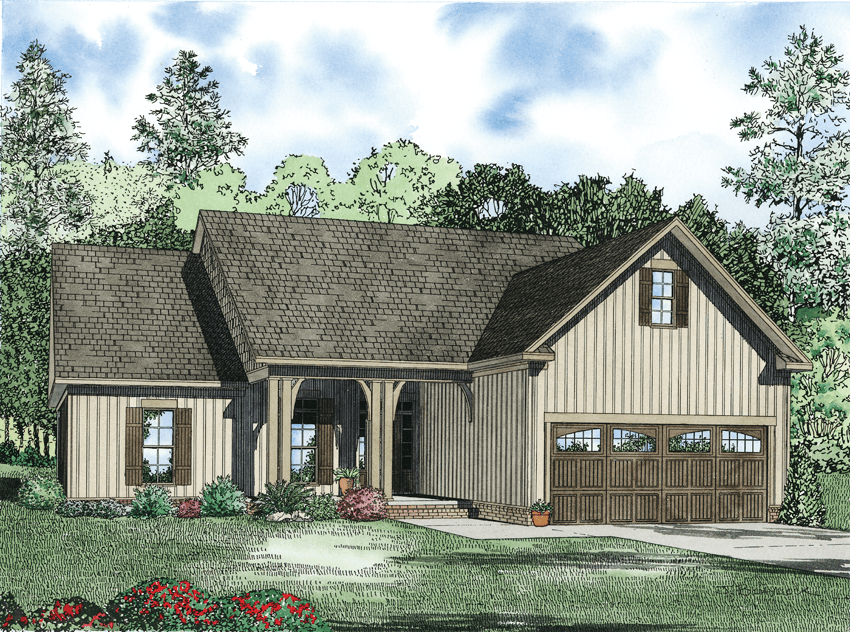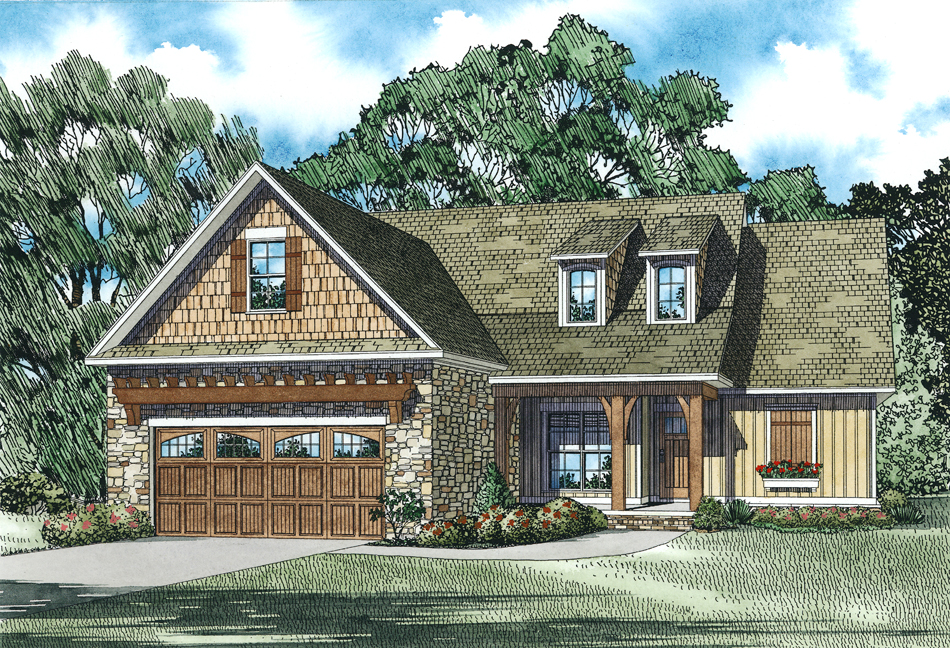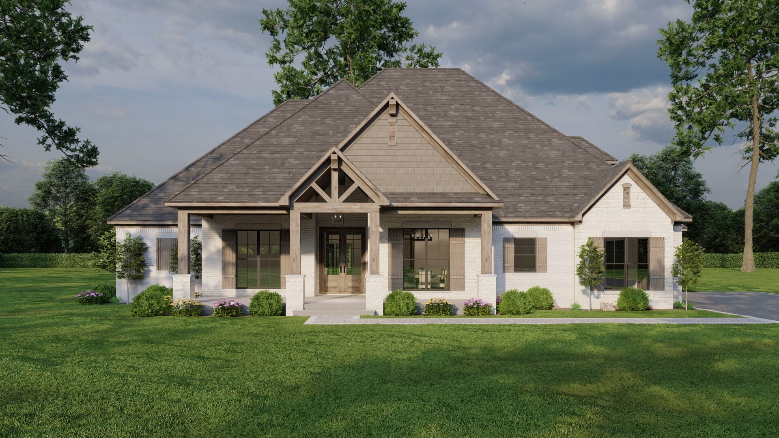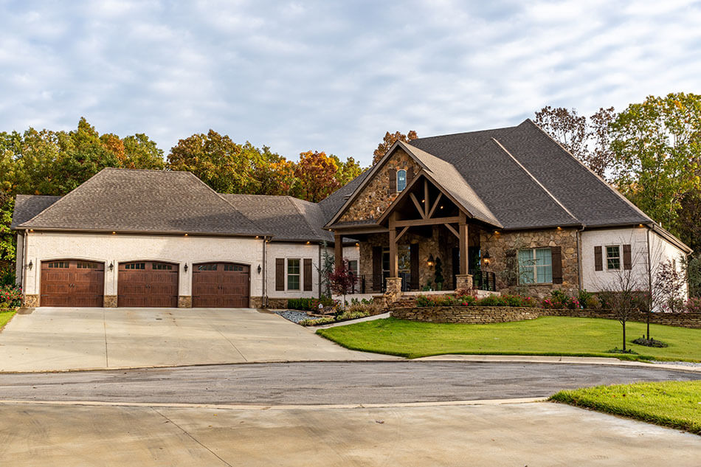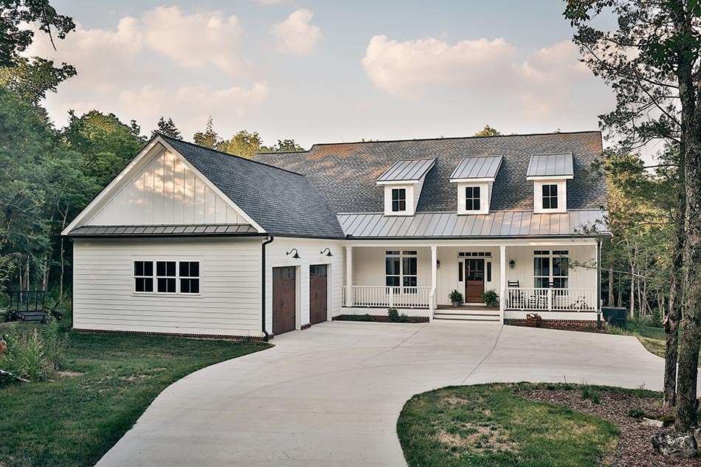Rustic House Plans
Discover the charm and timeless appeal of Nelson Design Group's rustic house plans. Our expertly crafted rustic house plans offer a perfect blend of traditional and contemporary elements, ensuring a warm and inviting atmosphere in every design. Whether you're looking for a cozy cabin or a spacious lodge, our rustic home plans cater to a variety of preferences and needs. Each rustic house plan is thoughtfully designed to harmonize with nature, featuring natural materials, open floor plans, and expansive windows to bring the outdoors in. Explore our extensive collection and find the ideal rustic house plan that fits your lifestyle and aesthetic. Experience the beauty and functionality of rustic living with Nelson Design Group's rustic home plans.
- Date Added (Oldest First)
- Date Added (Newest First)
- Total Living Space (Smallest First)
- Total Living Space (Largest First)
- Least Viewed
- Most Viewed
House Plan 1272 Calico Rock, Rustic Ridge House Plan
NDG 1272
- 4
- 3
- 3 Bay Yes
- 1.5
- Width Ft.: 67
- Width In.: 3
- Depth Ft.: 75
House Plan B1064 The Sunset Ridge, Barna Log Home House Plan
NDG B1064
- 4
- 4
- 3 Bay Yes
- 1.5
- Width Ft.: 103
- Width In.: 0
- Depth Ft.: 60
House Plan 5249 St. Martin Place, Farmhouse House Plan
MEN 5249
- 4
- 2
- 2 Bay Yes
- 1
- Width Ft.: 60
- Width In.: 6
- Depth Ft.: 64
House Plan B1013 The Eagle Ridge, Barna Log House Plan
NDG B1013
- 3
- 2
- No
- 2
- Width Ft.: 54
- Width In.: 0
- Depth Ft.: 52
House Plan B1065 The Olympiad, Barna Log Home House Plan
NDG B1065
- 3
- 2
- No
- 1.5
- Width Ft.: 45
- Width In.: 8
- Depth Ft.: 41
House Plan 1641 Weekend Retreat II, Riverbend House Plan
NDG 1641
- 2
- 2
- No
- 1.5
- Width Ft.: 53
- Width In.: 2
- Depth Ft.: 46
House Plan 1479 Keystone Lane, Rustic House Plan
NDG 1479
- 3
- 2
- 2 Bay Yes
- 1
- Width Ft.: 61
- Width In.: 0
- Depth Ft.: 69
House Plan 1470 Ouachita Falls, Rustic House Plan
NDG 1470
- 3
- 2
- 2 Bay Yes
- 1
- Width Ft.: 79
- Width In.: 0
- Depth Ft.: 74
House Plan 1428 Timberland Cove, Rustic House Plan
NDG 1428
- 4
- 3
- 3 Bay Yes
- 1
- Width Ft.: 85
- Width In.: 6
- Depth Ft.: 61
House Plan 1496 Dellwood Drive, Rustic House Plan
NDG 1496
- 4
- 3
- 3 Bay Yes
- 2
- Width Ft.: 103
- Width In.: 11
- Depth Ft.: 88
House Plan 5237 St. Thomas Place, Farmhouse House Plan
MEN 5237
- 4
- 2
- 3 Bay Yes
- 1
- Width Ft.: 72
- Width In.: 6
- Depth Ft.: 64
House Plan 1283 Phillip, Affordable House Plan
NDG 1283
- 3
- 2
- 2 Bay Yes
- 1
- Width Ft.: 51
- Width In.: 6
- Depth Ft.: 57
House Plan 1341B Mariah II, Craftsman Bungalow House Plan
NDG 1341B
- 3
- 2
- 2 Bay Yes
- 1
- Width Ft.: 48
- Width In.: 0
- Depth Ft.: 63
House Plan 5042 Ashland Place, Craftsman Bungalow House Plan
MEN 5042
- 3
- 3
- 3 Bay Yes
- 1
- Width Ft.: 81
- Width In.: 6
- Depth Ft.: 65
House Plan 5198 Melrose Place, Craftsman Bungalow House Plan
MEN 5198
- 4
- 4
- 3 Bay Yes
- 1.5
- Width Ft.: 106
- Width In.: 0
- Depth Ft.: 110
House Plan 5132 Elmhurst Place, Farmhouse House Plan
MEN 5132
- 4
- 3
- 2 Bay Yes
- 1.5
- Width Ft.: 60
- Width In.: 0
- Depth Ft.: 80
