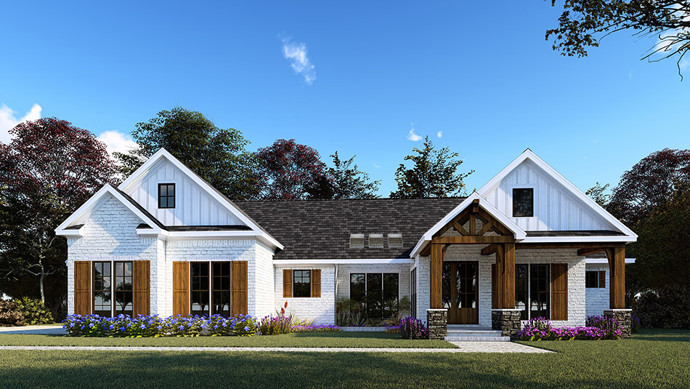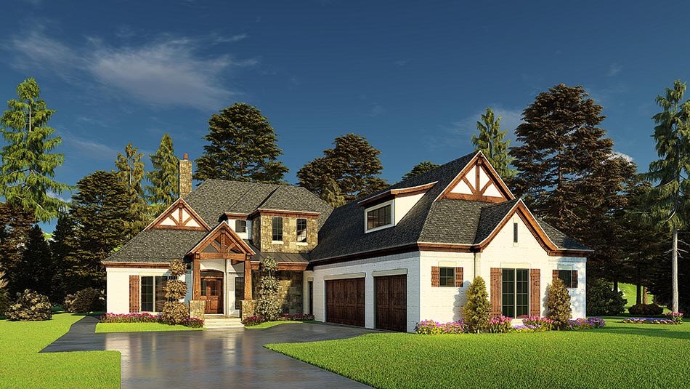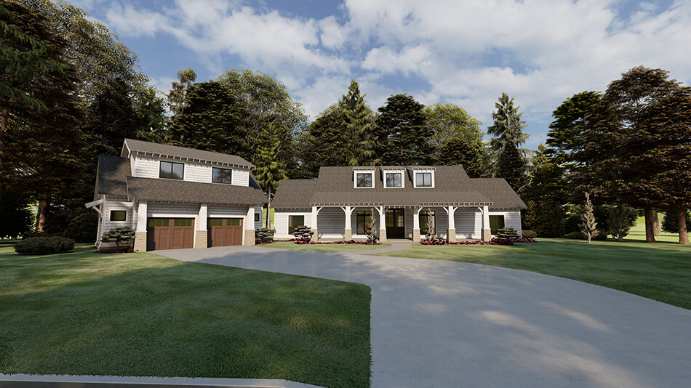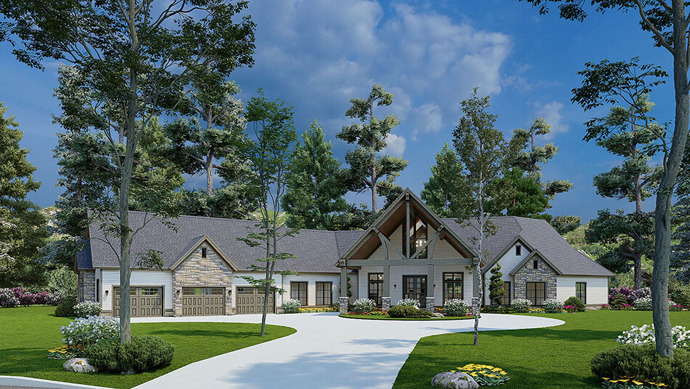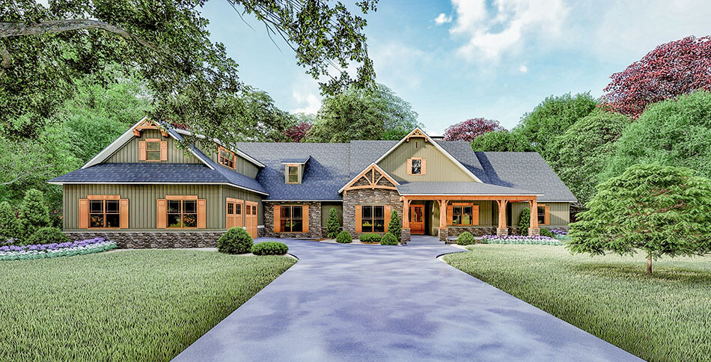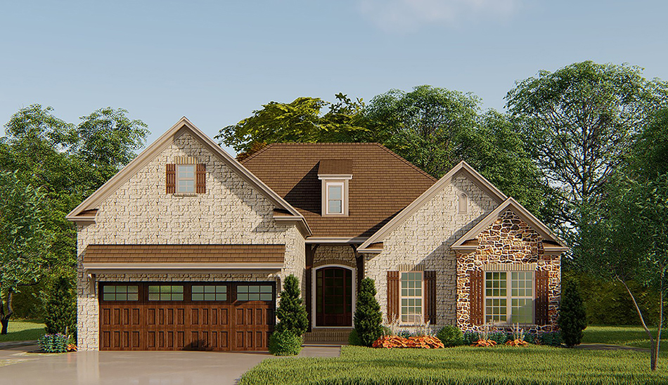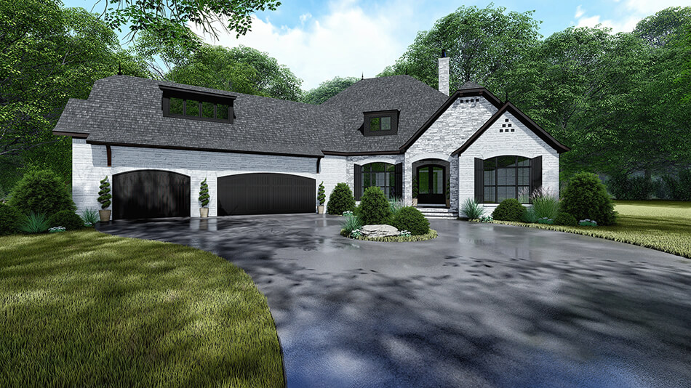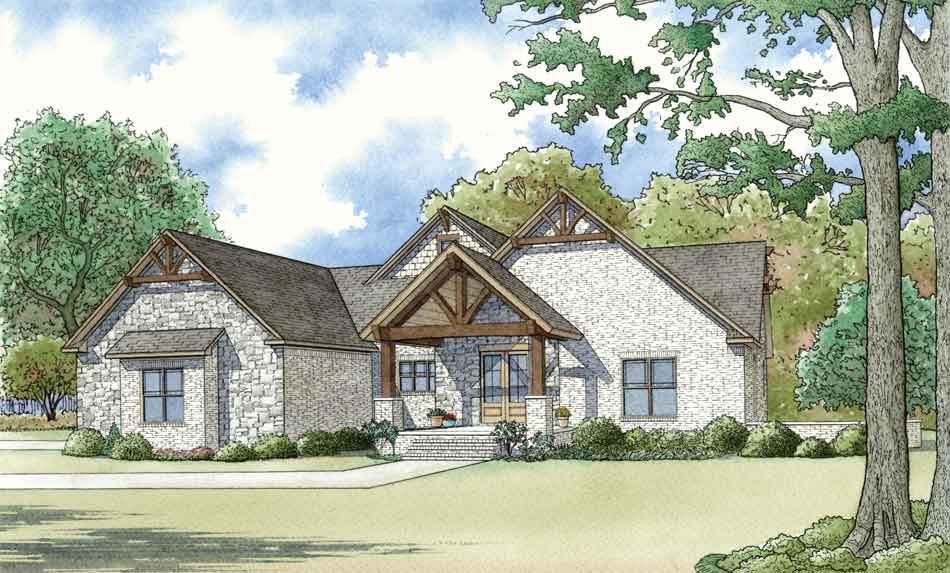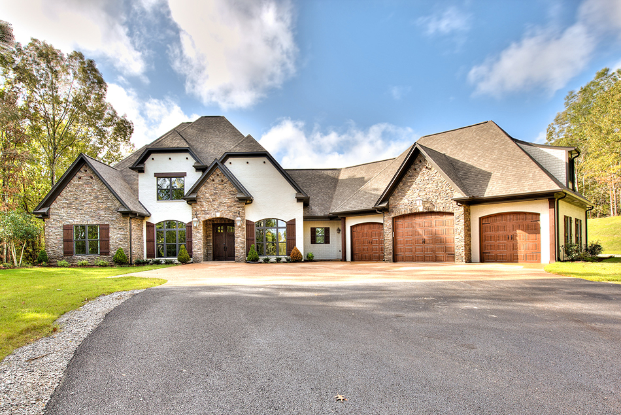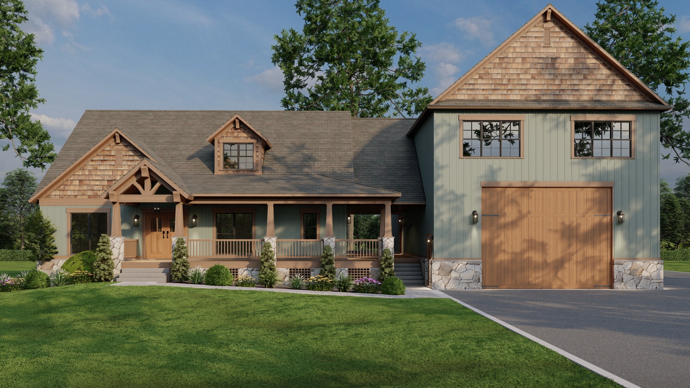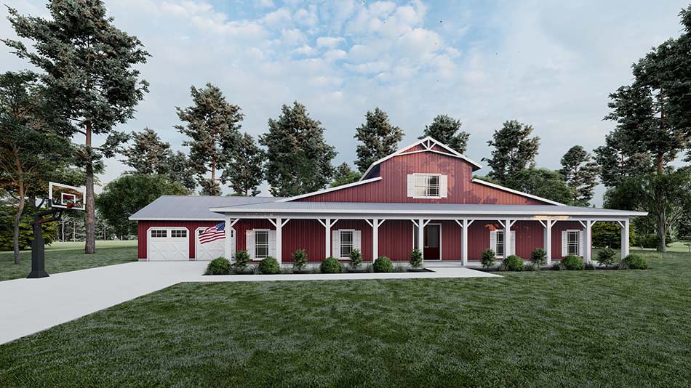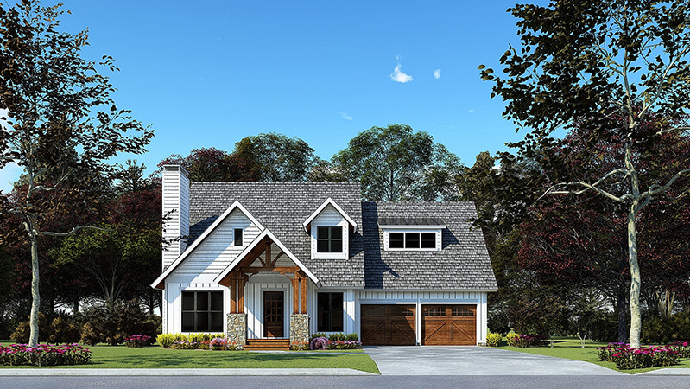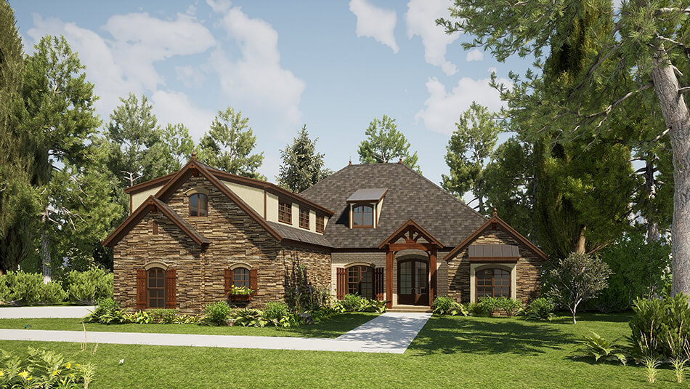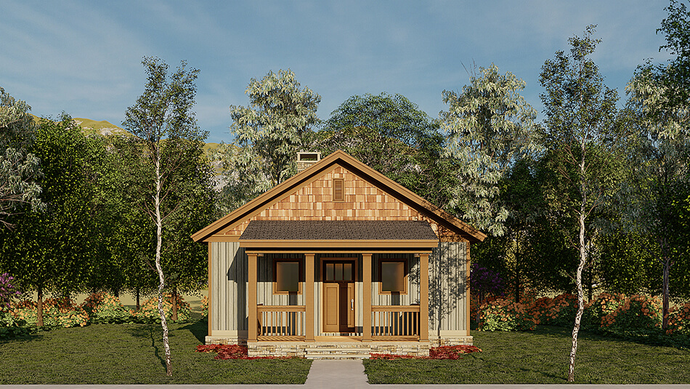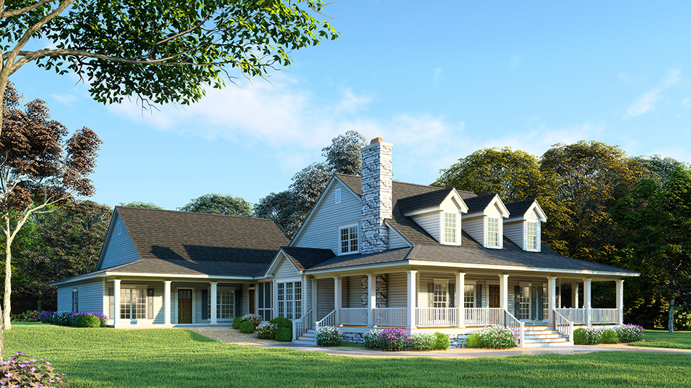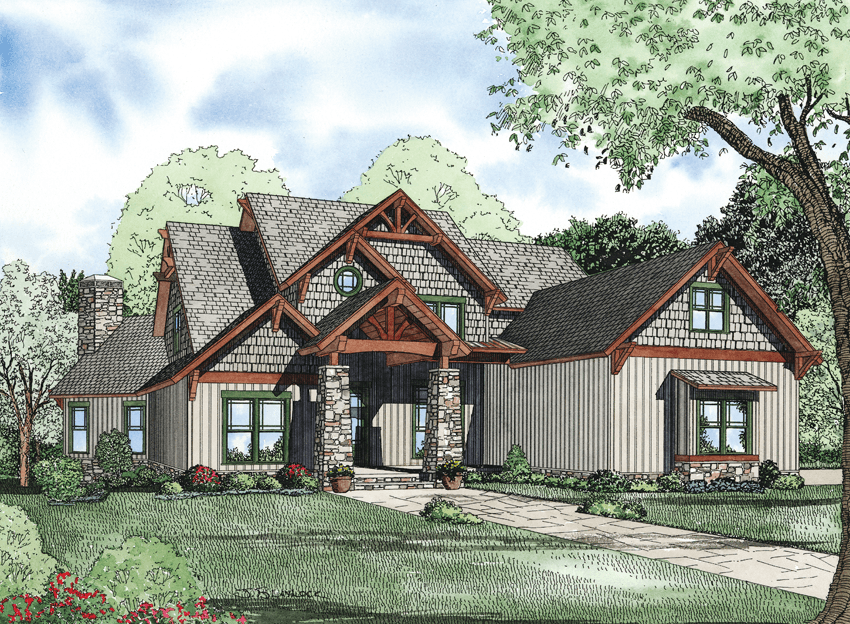Rustic House Plans
Discover the charm and timeless appeal of Nelson Design Group's rustic house plans. Our expertly crafted rustic house plans offer a perfect blend of traditional and contemporary elements, ensuring a warm and inviting atmosphere in every design. Whether you're looking for a cozy cabin or a spacious lodge, our rustic home plans cater to a variety of preferences and needs. Each rustic house plan is thoughtfully designed to harmonize with nature, featuring natural materials, open floor plans, and expansive windows to bring the outdoors in. Explore our extensive collection and find the ideal rustic house plan that fits your lifestyle and aesthetic. Experience the beauty and functionality of rustic living with Nelson Design Group's rustic home plans.
- Date Added (Oldest First)
- Date Added (Newest First)
- Total Living Space (Smallest First)
- Total Living Space (Largest First)
- Least Viewed
- Most Viewed
House Plan 5242 Mulberry Place, Farmhouse House Plan
MEN 5242
- 3
- 2
- 2 Bay Yes
- 1
- Width Ft.: 70
- Width In.: 6
- Depth Ft.: 60
House Plan 5254 Mountainburg Place, Rustic Ridge House Plan
MEN 5254
- 4
- 4
- 3 Bay Yes
- 1.5
- Width Ft.: 67
- Width In.: 6
- Depth Ft.: 103
House Plan 5256 Cody Ridge, Farmhouse House Plan
MEN 5256
- 3
- 3
- 2 Bay Yes
- 1
- Width Ft.: 112
- Width In.: 11
- Depth Ft.: 70
House Plan 1374 Mountain Retreat, Rustic House Plan
NDG 1374
- 3
- 4
- 3 Bay Yes
- 2
- Width Ft.: 137
- Width In.: 0
- Depth Ft.: 106
House Plan 5195 Austin Ridge, Arts and Crafts House Plan
MEN 5195
- 4
- 4
- 2 Bay Yes
- 1
- Width Ft.: 117
- Width In.: 9
- Depth Ft.: 81
House Plan 5229 Cumberland Trace,French Country House Plan
MEN 5229
- 3
- 2
- 2 Bay Yes
- 1
- Width Ft.: 50
- Width In.: 0
- Depth Ft.: 59
House Plan 5224 Janson Cove, European House Plan
MEN 5224
- 4
- 3
- 3 Bay Yes
- 1.5
- Width Ft.: 82
- Width In.: 8
- Depth Ft.: 86
House Plan 1021 Ridgewood Cove, Craftsman Bungalow House Plan
SMN 1021
- 4
- 3
- 2 Bay Yes
- 2
- Width Ft.: 76
- Width In.: 4
- Depth Ft.: 61
House Plan 1424 Stonecrest Boulevard, European House Plan
NDG 1424
- 5
- 3
- 3 Bay Yes
- 1.5
- Width Ft.: 101
- Width In.: 8
- Depth Ft.: 86
House Plan 1623 Angler Manor, Rustic House Plan
NDG 1623
- 4
- 5
- 3 Bay Yes
- 3
- Width Ft.: 87
- Width In.: 0
- Depth Ft.: 64
House Plan 1020 Flat Acres, Farmhouse House Plan
SMN 1020
- 5
- 3
- 2 Bay Yes
- 1
- Width Ft.: 107
- Width In.: 8
- Depth Ft.: 57
House Plan 5251 Cumberland Cottage, Craftsman House Plan
MEN 5251
- 3
- 2
- 2 Bay Yes
- 1.5
- Width Ft.: 51
- Width In.: 0
- Depth Ft.: 67
House Plan 5248 Stone Gables, European House Plan
MEN 5248
- 3
- 3
- 3 Bay Yes
- 1
- Width Ft.: 72
- Width In.: 0
- Depth Ft.: 77
House Plan 1635 Home on the Ridge, Mountain House Plan
NDG 1635
- 2
- 1
- No
- 1
- Width Ft.: 24
- Width In.: 0
- Depth Ft.: 39
House Plan 5020 Charleston Bay, Farmhouse House Plan
MEN 5020
- 6
- 4
- 3 Bay Yes
- 1
- Width Ft.: 78
- Width In.: 10
- Depth Ft.: 110
House Plan 1272-1 Calico Rock, Rustic Ridge House Plan
NDG 1272-1
- 5
- 5
- 3 Bay Yes
- 2.5
- Width Ft.: 67
- Width In.: 3
- Depth Ft.: 75
