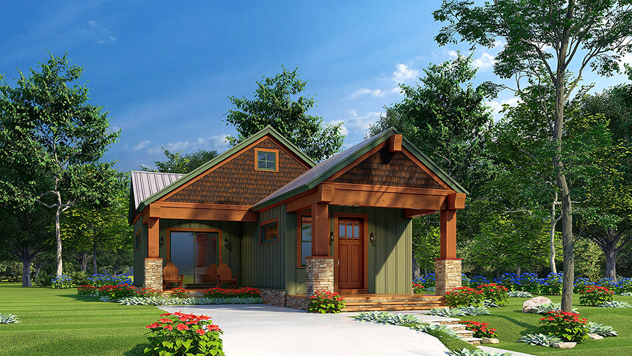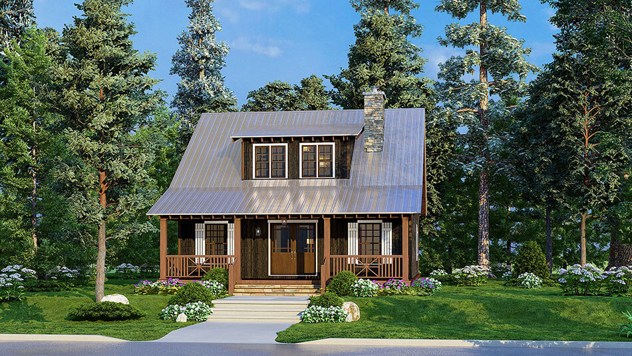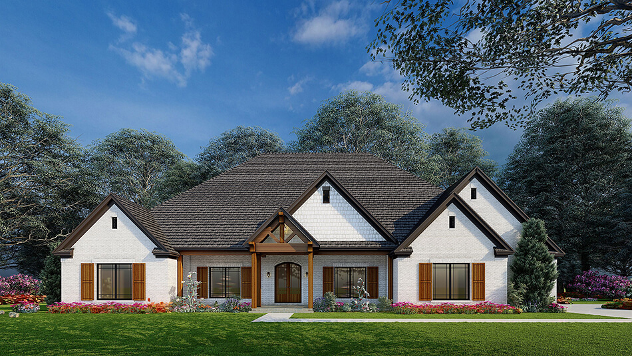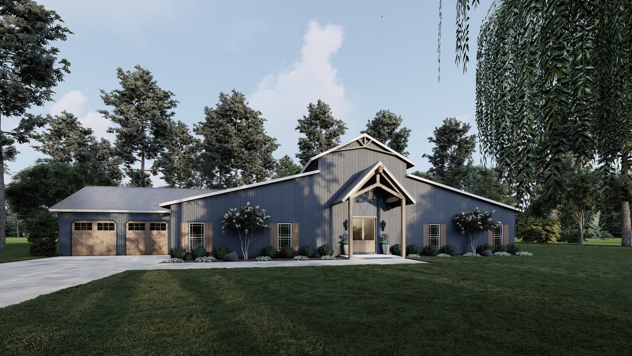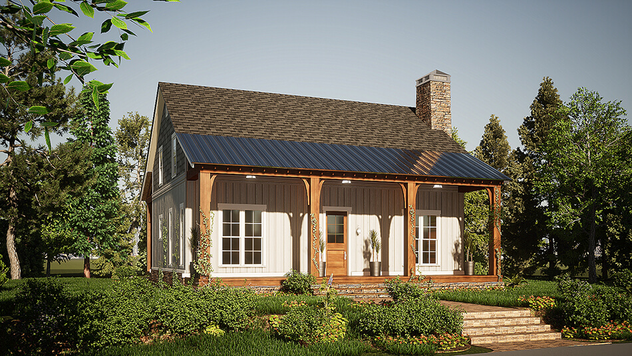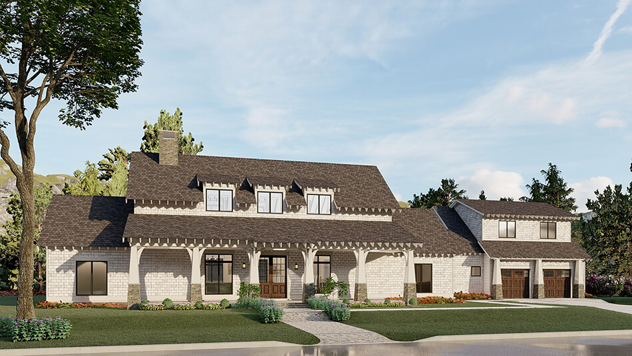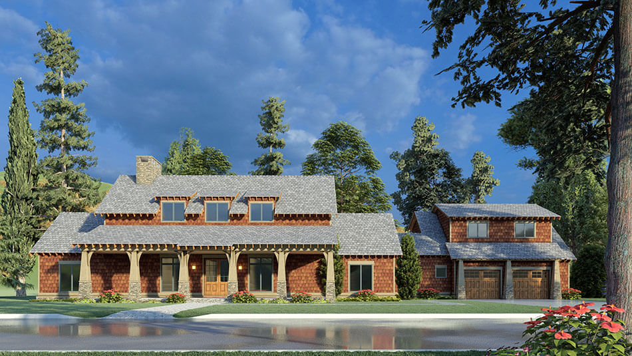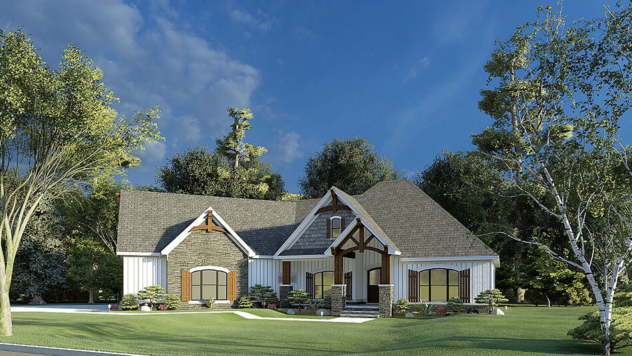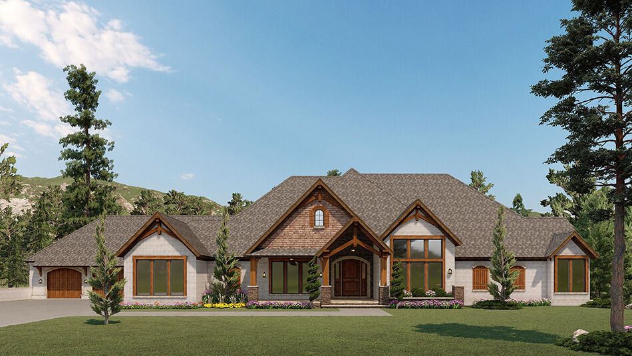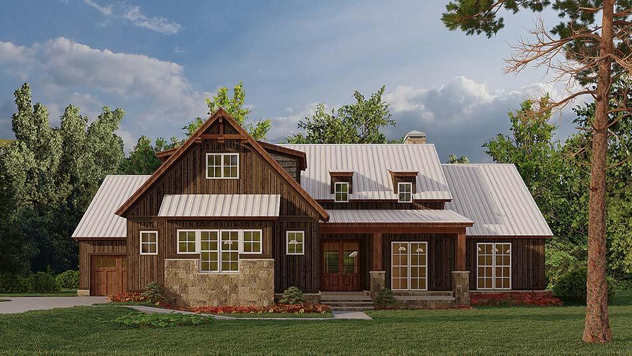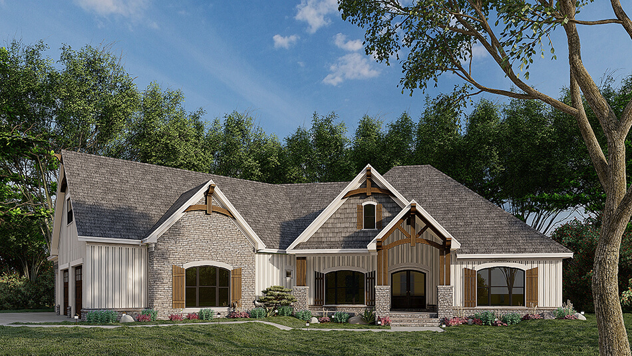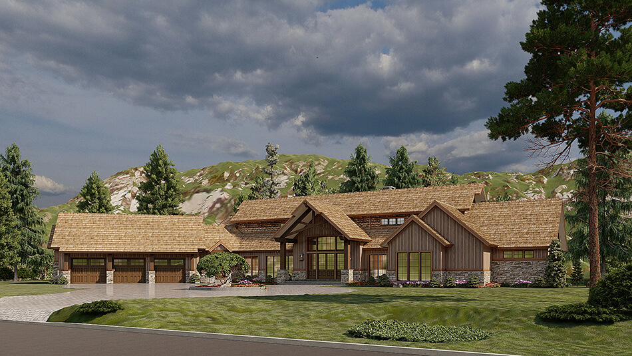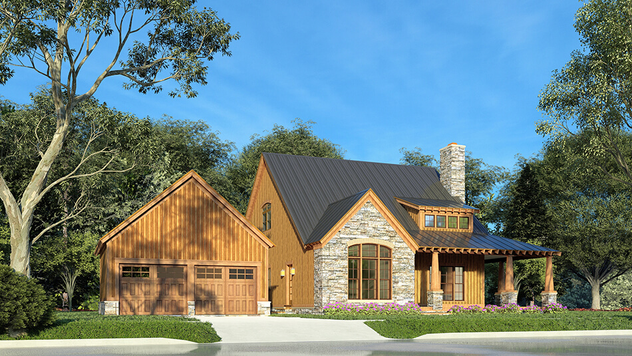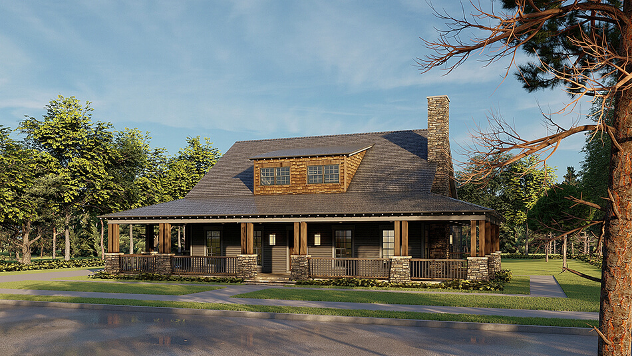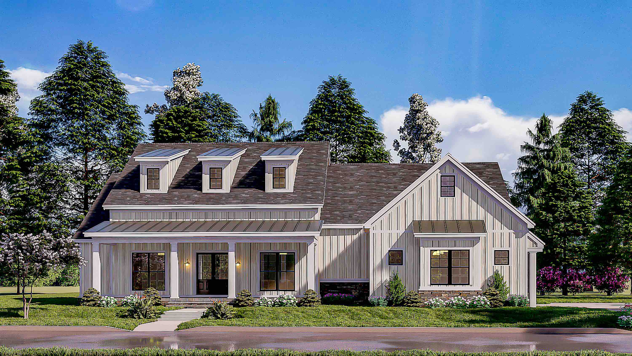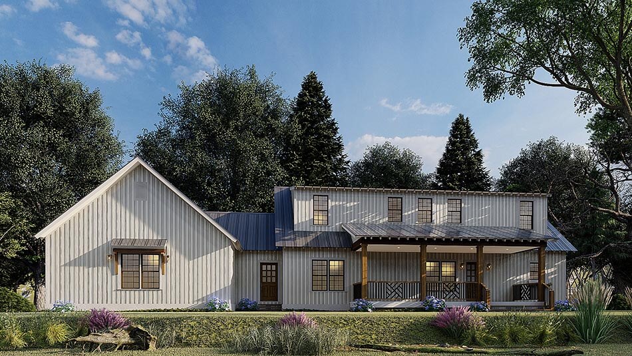Rustic House Plans
Discover the charm and timeless appeal of Nelson Design Group's rustic house plans. Our expertly crafted rustic house plans offer a perfect blend of traditional and contemporary elements, ensuring a warm and inviting atmosphere in every design. Whether you're looking for a cozy cabin or a spacious lodge, our rustic home plans cater to a variety of preferences and needs. Each rustic house plan is thoughtfully designed to harmonize with nature, featuring natural materials, open floor plans, and expansive windows to bring the outdoors in. Explore our extensive collection and find the ideal rustic house plan that fits your lifestyle and aesthetic. Experience the beauty and functionality of rustic living with Nelson Design Group's rustic home plans.
- Date Added (Oldest First)
- Date Added (Newest First)
- Total Living Space (Smallest First)
- Total Living Space (Largest First)
- Least Viewed
- Most Viewed
House Plan 5298 Broken Arrow, Mountain House Plan
MEN 5298
- 2
- 1
- 1
- Width Ft.: 26
- Width In.: 0
- Depth Ft.: 44
House Plan 5295 Spring Mountain Overlook, Rustic House Plan
MEN 5295
- 1
- 2
- 1.5
- Width Ft.: 30
- Width In.: 4
- Depth Ft.: 42
House Plan 5297 Summervale Place, Rustic House Plan
MEN 5297
- 4
- 3
- 3 Bay
- 1
- Width Ft.: 94
- Width In.: 8
- Depth Ft.: 73
House Plan 1070 Cedar Farms, Farmhouse House Plan
SMN 1070
- 5
- 3
- 2 Bay
- 1
- Width Ft.: 107
- Width In.: 8
- Depth Ft.: 55
House Plan 5288 Aspen Bluff, Rustic House Plan
MEN 5288
- 3
- 2
- No
- 1.5
- Width Ft.: 40
- Width In.: 4
- Depth Ft.: 44
House Plan 5282 Narrowleaf Canyon, Country House Plan
MEN 5282
- 4
- 3
- 2 Bay
- 1.5
- Width Ft.: 119
- Width In.: 8
- Depth Ft.: 51
House Plan 5274 Autumn Falls, Country House Plan
MEN 5274
- 4
- 3
- 2 Bay
- 1.5
- Width Ft.: 119
- Width In.: 8
- Depth Ft.: 51
House Plan 5285 Coal Creek Manor II, Craftsman House Plan
MEN 5285
- 3
- 2
- 2 Bay
- 1
- Width Ft.: 80
- Width In.: 9
- Depth Ft.: 66
House Plan 5269 Aspen Overlook, Rustic House Plan
MEN 5269
- 3
- 4
- 3 Bay
- 2
- Width Ft.: 130
- Width In.: 6
- Depth Ft.: 64
House Plan 5264 Greenville Cottage, Farmhouse House Plan
MEN 5264
- 4
- 2
- 3 Bay
- 1
- Width Ft.: 72
- Width In.: 6
- Depth Ft.: 64
House Plan 5263 Coal Creek Manor, French Country House Plan
MEN 5263
- 3
- 2
- 3 Bay
- 1
- Width Ft.: 91
- Width In.: 0
- Depth Ft.: 67
House Plan 5268 Elkhorn Lodge, Rustic Ridge House Plan
MEN 5268
- 4
- 5
- 3 Bay
- 2.5
- Width Ft.: 152
- Width In.: 4
- Depth Ft.: 96
House Plan 5262 Cole Creek Retreat, Rustic House Plan
MEN 5262
- 3
- 2
- 2 Bay
- 1.5
- Width Ft.: 42
- Width In.: 2
- Depth Ft.: 53
House Plan 5267 South Fork, Farmhouse House Plan
MEN 5267
- 2
- 3
- 4 Bay
- 1
- Width Ft.: 61
- Width In.: 0
- Depth Ft.: 100
House Plan 5260 Four Winds II, Rustic House Plan
MEN 5260
- 4
- 2
- 2 Bay
- 1
- Width Ft.: 70
- Width In.: 4
- Depth Ft.: 57
House Plan 5257 Oak Mountain Retreat, Rustic House Plan
MEN 5257
- 3
- 3
- 3 Bay
- 1.5
- Width Ft.: 81
- Width In.: 0
- Depth Ft.: 50
