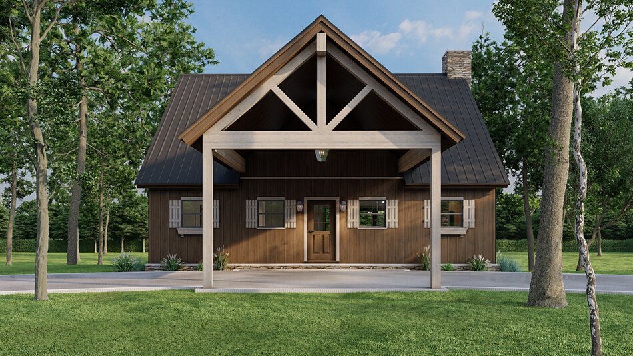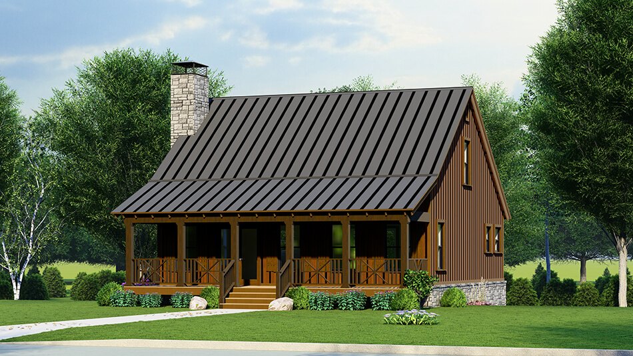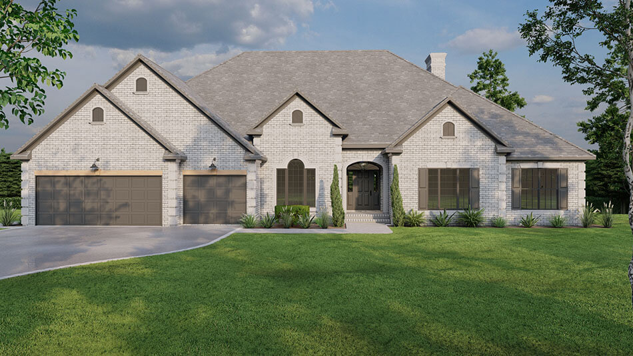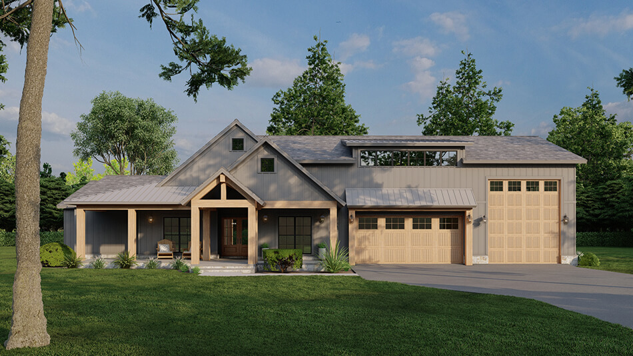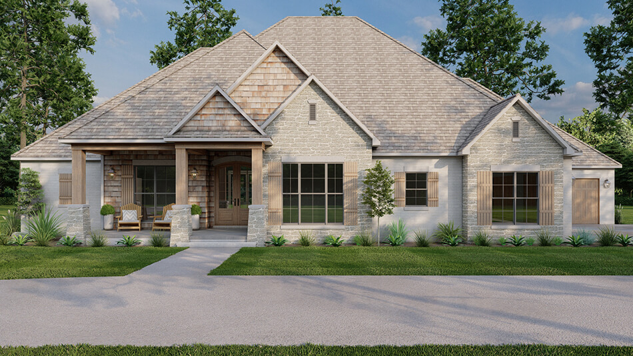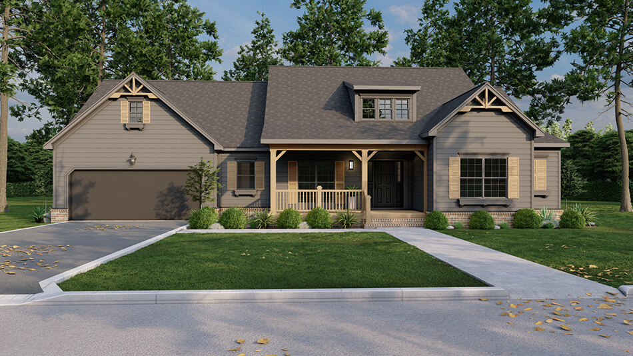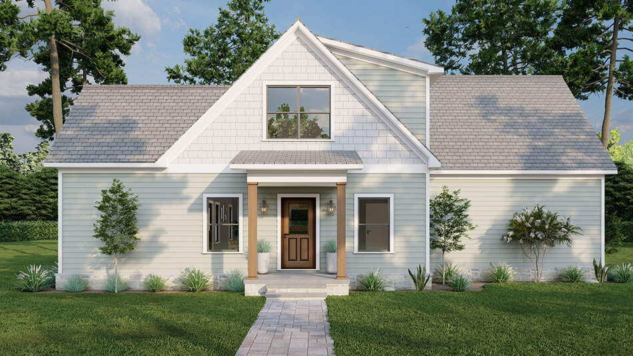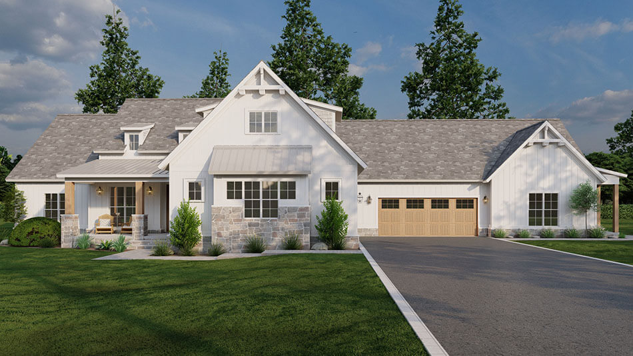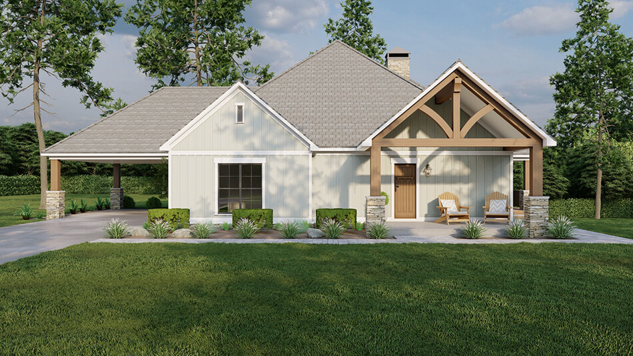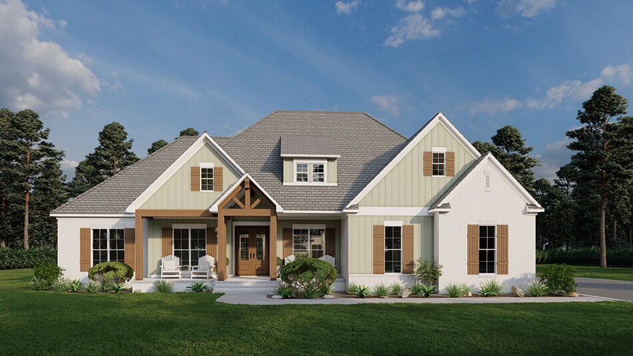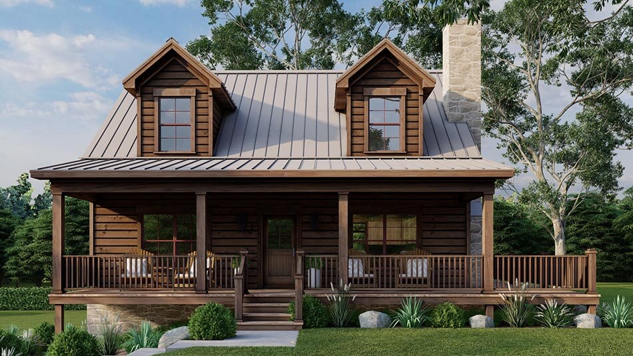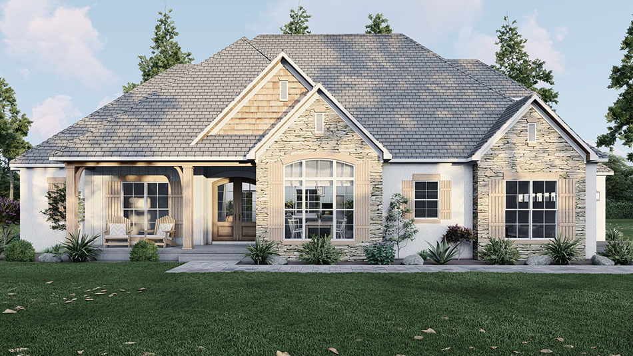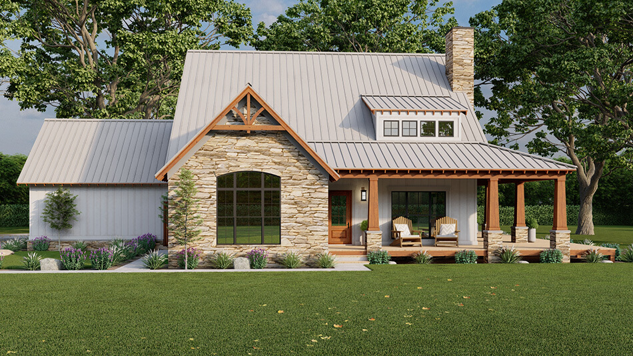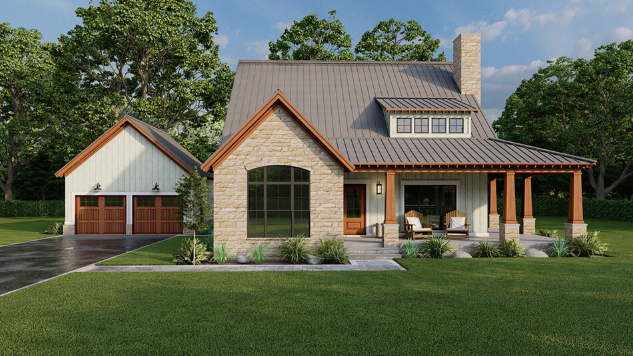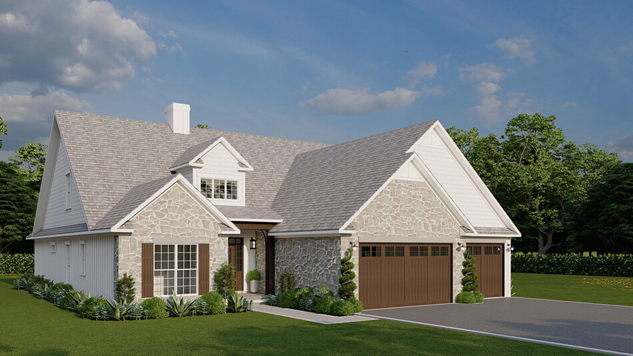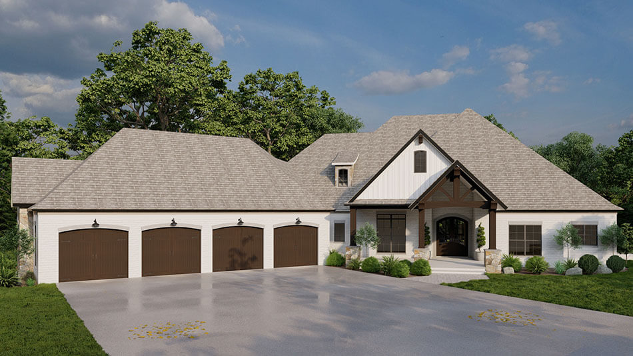Rustic House Plans
Discover the charm and timeless appeal of Nelson Design Group's rustic house plans. Our expertly crafted rustic house plans offer a perfect blend of traditional and contemporary elements, ensuring a warm and inviting atmosphere in every design. Whether you're looking for a cozy cabin or a spacious lodge, our rustic home plans cater to a variety of preferences and needs. Each rustic house plan is thoughtfully designed to harmonize with nature, featuring natural materials, open floor plans, and expansive windows to bring the outdoors in. Explore our extensive collection and find the ideal rustic house plan that fits your lifestyle and aesthetic. Experience the beauty and functionality of rustic living with Nelson Design Group's rustic home plans.
- Date Added (Oldest First)
- Date Added (Newest First)
- Total Living Space (Smallest First)
- Total Living Space (Largest First)
- Least Viewed
- Most Viewed
House Plan 5398 Alpine Cottage, Cottage House Plan
MEN 5398
- 3
- 3
- No
- 2
- Width Ft.: 40
- Width In.: 0
- Depth Ft.: 61
House Plan 5370 Birchwood Cabin, Country Home House Plan
MEN 5370
- 3
- 2
- No
- 2.5
- Width Ft.: 33
- Width In.: 8
- Depth Ft.: 48
House Plan 5095 Anderson Court, French Traditional House Plan
MEN 5095
- 4
- 3
- 3 Bay Yes
- 1
- Width Ft.: 79
- Width In.: 2
- Depth Ft.: 58
House Plan 5395 Jackson Hole Farms, Farmhouse House Plan
MEN 5395
- 4
- 2
- 3 Bay Yes
- 1
- Width Ft.: 88
- Width In.: 4
- Depth Ft.: 71
House Plan 5355 Winterfall Place, Craftsman House Plan
MEN 5355
- 3
- 3
- 4 Bay Yes
- 1
- Width Ft.: 90
- Width In.: 6
- Depth Ft.: 61
House Plan 5354 Ditton Farms, Farmhouse House Plan
MEN 5354
- 4
- 2
- 2 Bay Yes
- 1
- Width Ft.: 69
- Width In.: 10
- Depth Ft.: 55
House Plan 5357 Overlook Cottage, Cottage House Plan
MEN 5357
- 3
- 2
- No
- 1.5
- Width Ft.: 54
- Width In.: 0
- Depth Ft.: 45
House Plan 5393 Clancy Farms, Farmhouse House Plan
MEN 5393
- 5
- 3
- 4 Bay Yes
- 1
- Width Ft.: 106
- Width In.: 4
- Depth Ft.: 67
House Plan 5356 Summer Cottage, Cottage House Plan
MEN 5356
- 2
- 2
- No
- 1
- Width Ft.: 73
- Width In.: 0
- Depth Ft.: 66
House Plan 5360 Council Bluff, Farmhouse House Plan
MEN 5360
- 4
- 4
- 2 Bay Yes
- 1
- Width Ft.: 71
- Width In.: 6
- Depth Ft.: 65
House Plan 5386 Saddler Falls, Rustic House Plan
MEN 5386
- 3
- 2
- 1 Bay Yes
- 3
- Width Ft.: 36
- Width In.: 4
- Depth Ft.: 39
House Plan 5390 Cody Creek Place, Craftsman Bungalow House Plan
MEN 5390
- 3
- 2
- 2 Bay Yes
- 1
- Width Ft.: 79
- Width In.: 2
- Depth Ft.: 60
House Plan 5388 Slow Creek Falls, Rustic House Plan
MEN 5388
- 3
- 2
- 2 Bay
- 1.5
- Width Ft.: 69
- Width In.: 2
- Depth Ft.: 53
House Plan 5384 Whispering Falls, Rustic House Plan
MEN 5384
- 3
- 2
- 2 Bay
- 1.5
- Width Ft.: 74
- Width In.: 2
- Depth Ft.: 55
House Plan 5381 Whitewood Cottage, Cottage House Plan
MEN 5381
- 4
- 3
- 3 Bay
- 1.5
- Width Ft.: 55
- Width In.: 8
- Depth Ft.: 68
House Plan 5379 Timberstone Place, Craftsman Bungalow House Plan
MEN 5379
- 3
- 4
- 4 Bay
- 1.5
- Width Ft.: 110
- Width In.: 11
- Depth Ft.: 98
