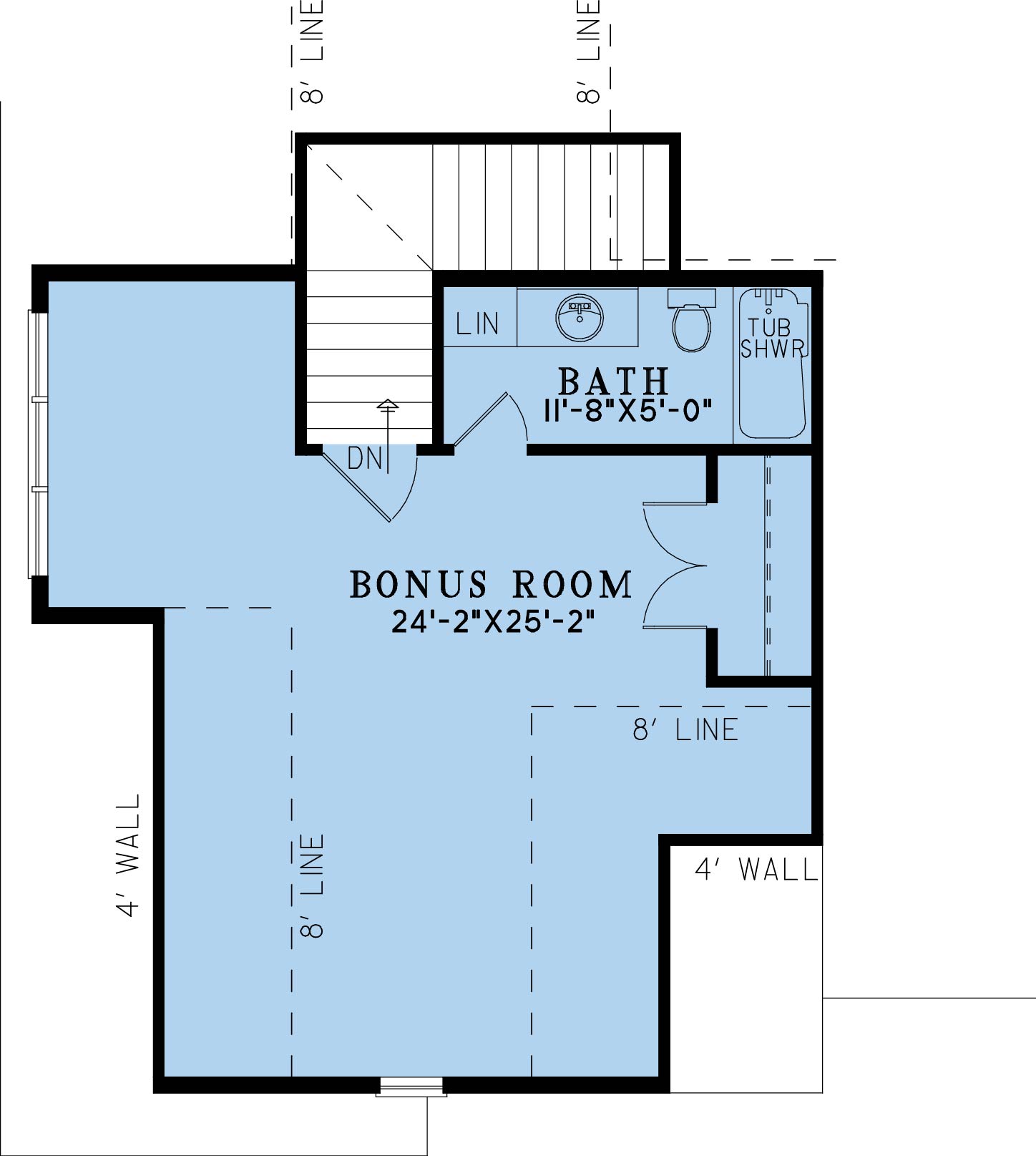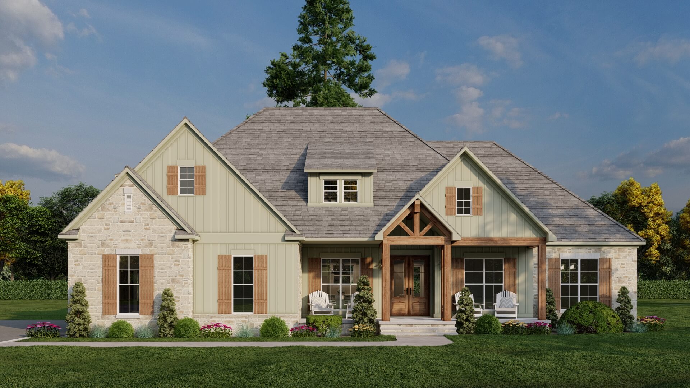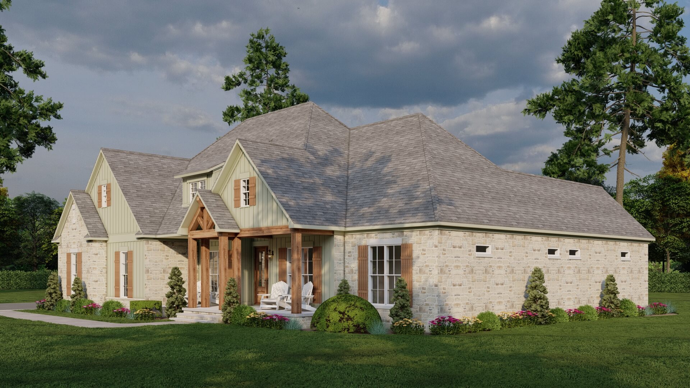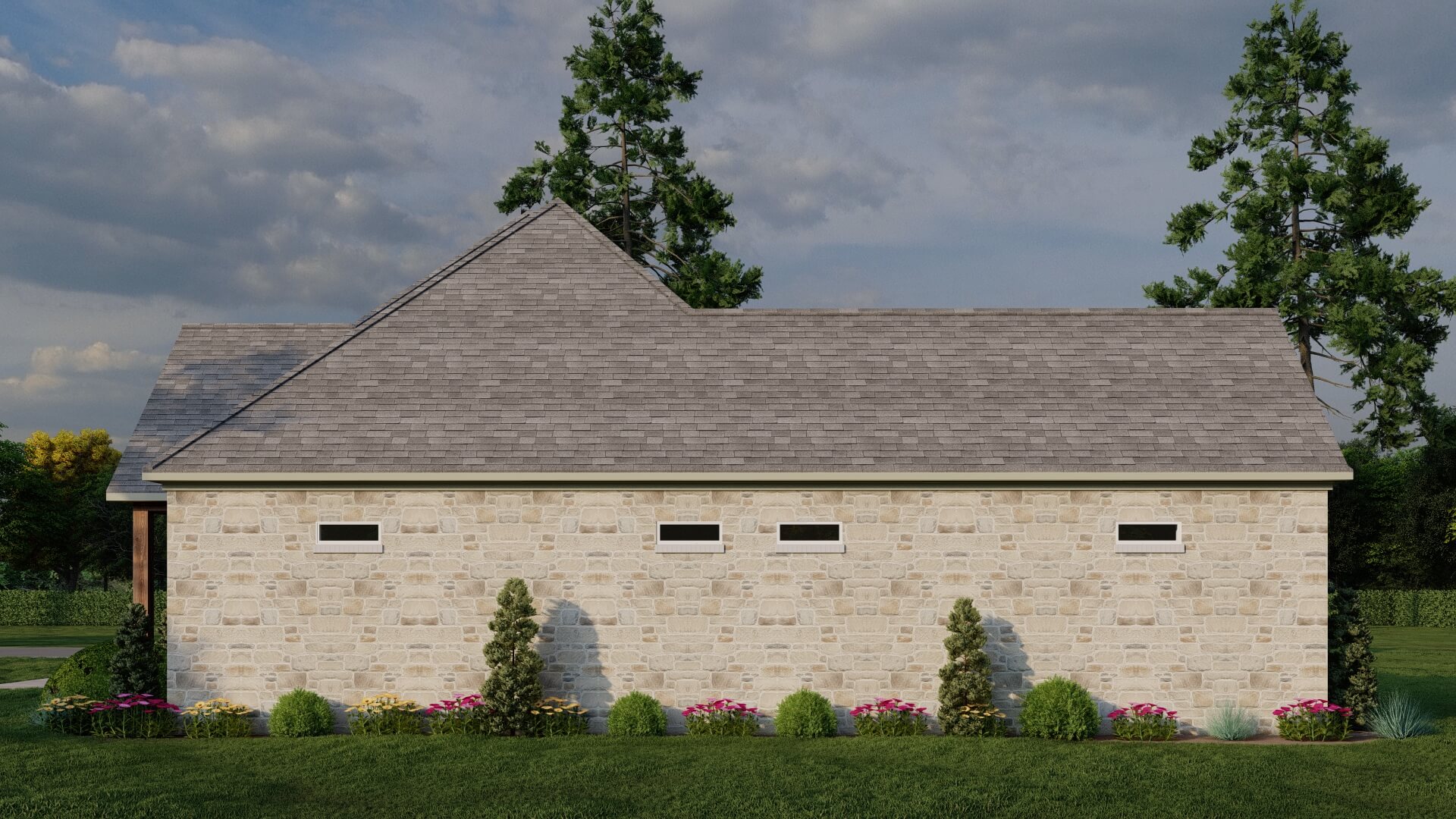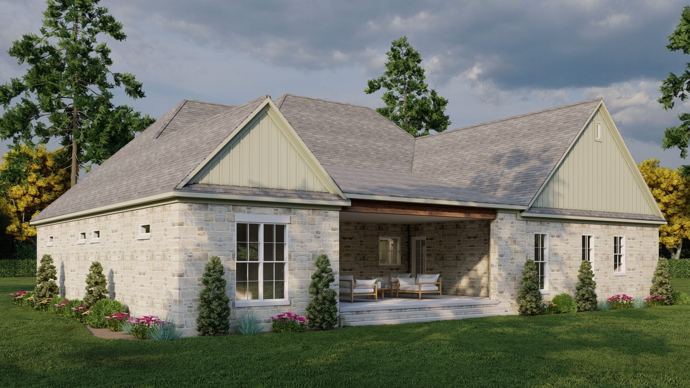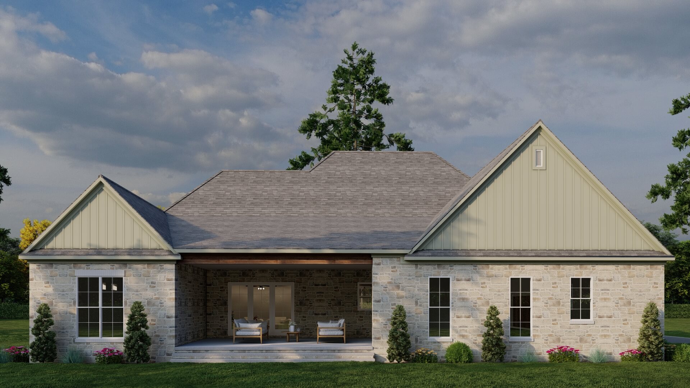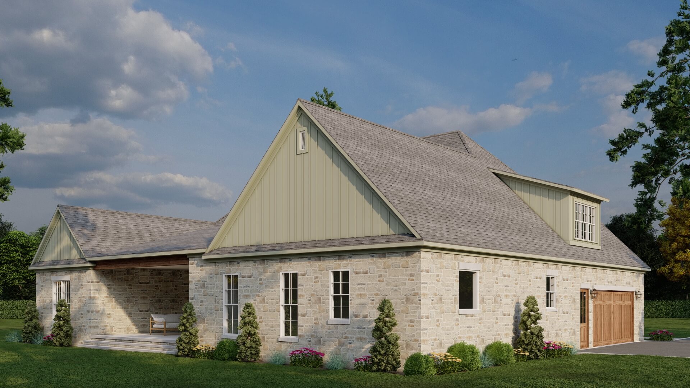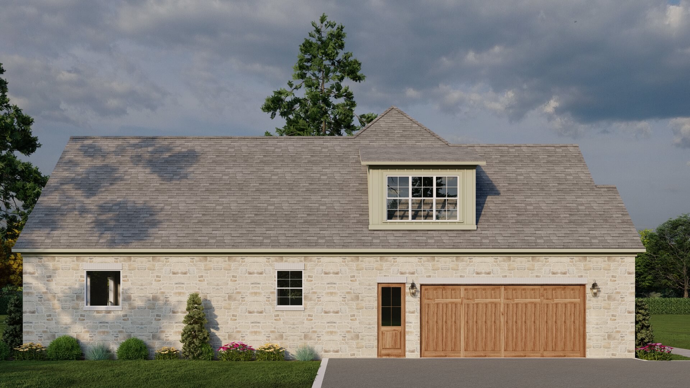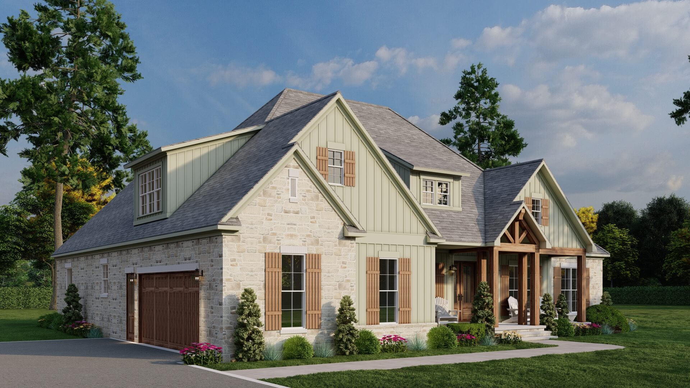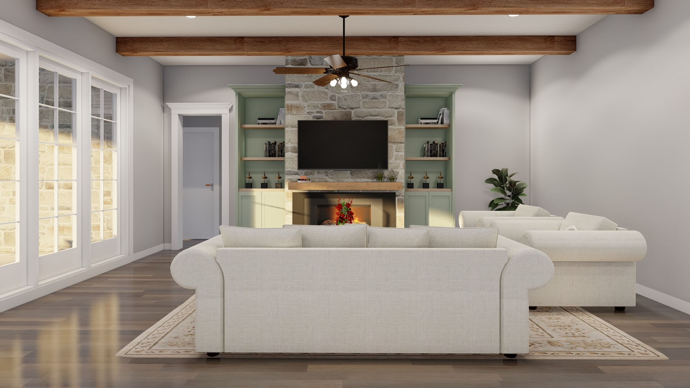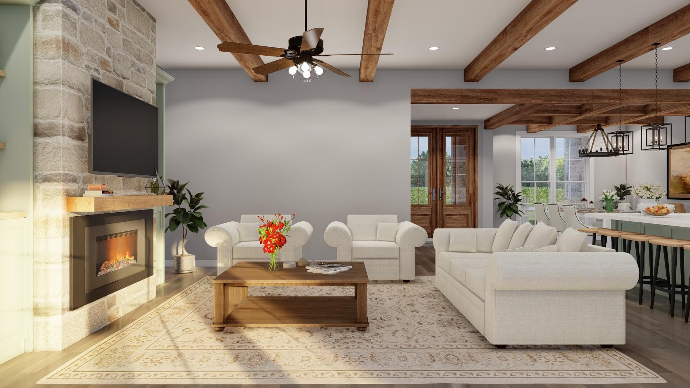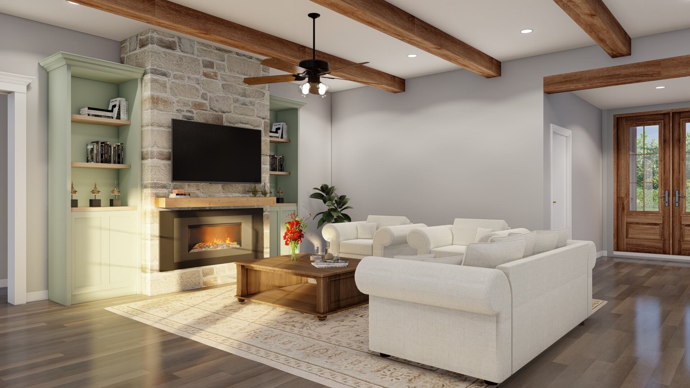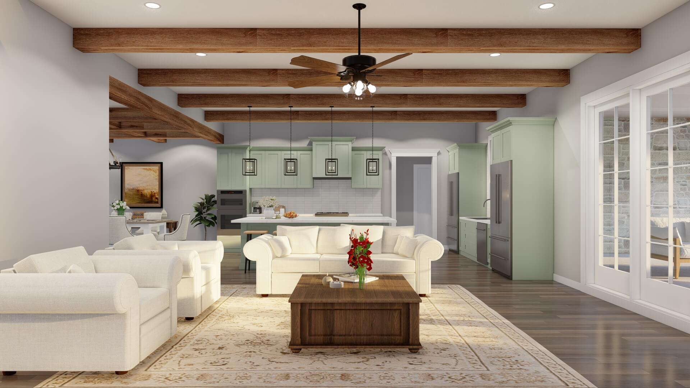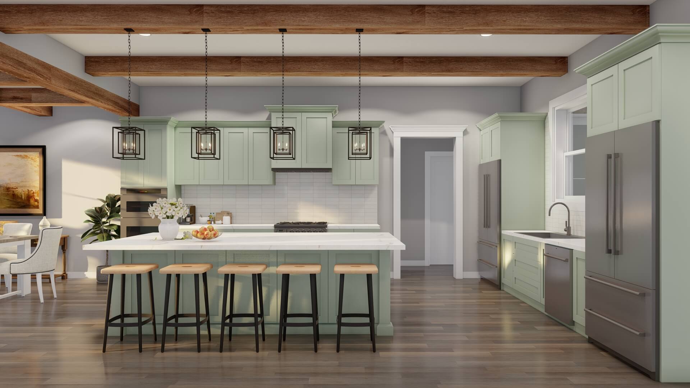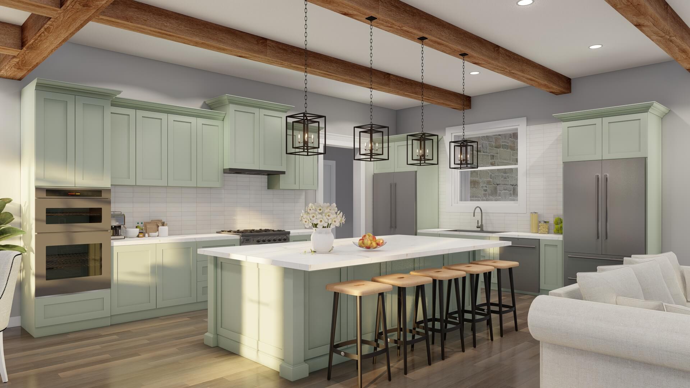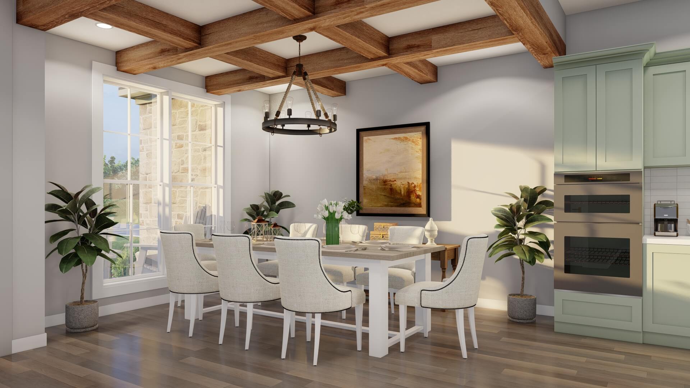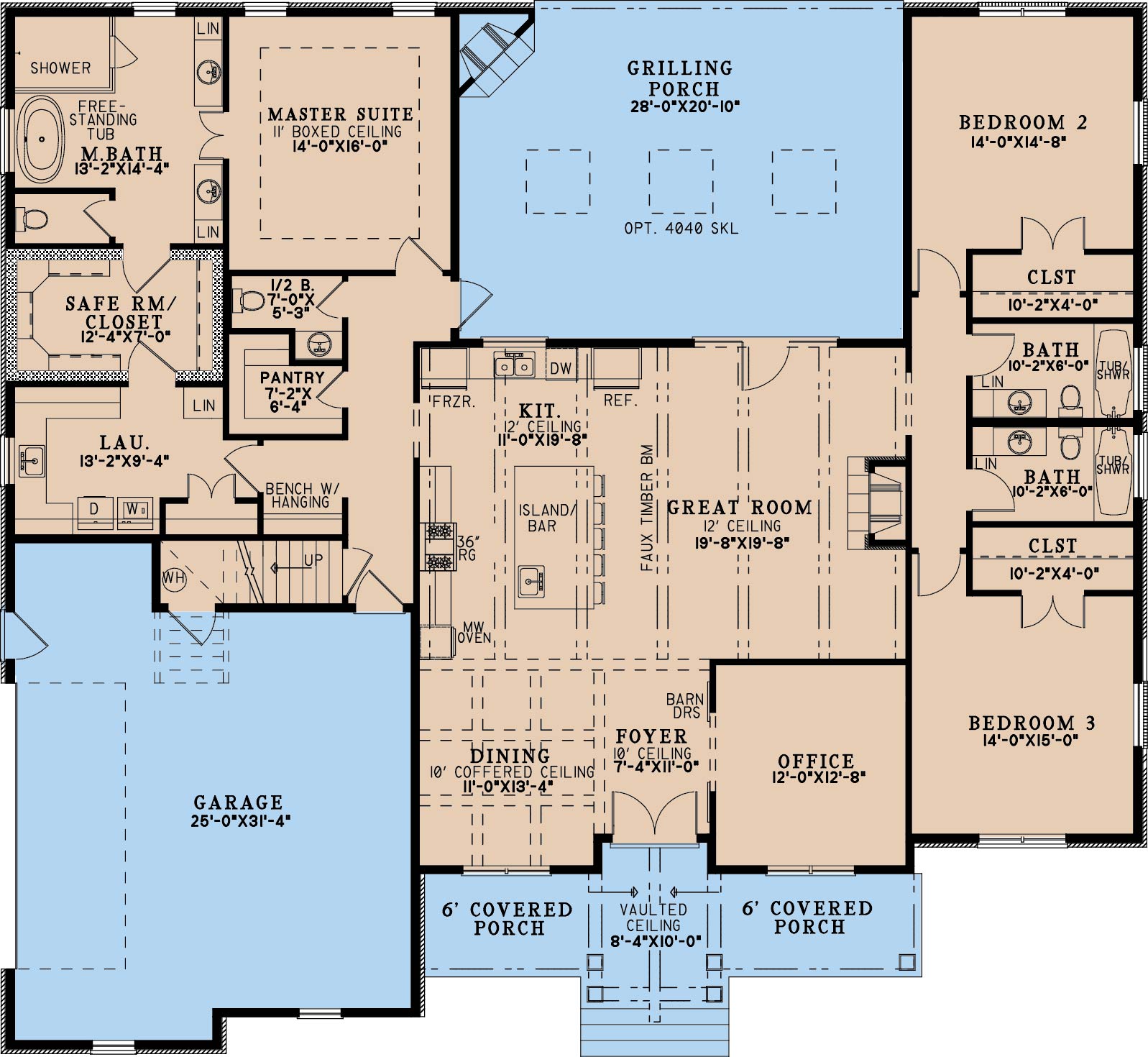Modern Farmhouse Plan, 5461 Adoria Place
Floor plans
Modern Farmhouse Plan, 5461 Adoria Place
PDF: $1,200.00
Plan Details
- Plan Number: MEN 5461
- Total Living Space:2755Sq.Ft.
- Bedrooms: 3
- Full Baths: 4
- Half Baths: 1
- Garage: 2 Bay Yes
- Garage Type: Side Load
- Carport: N/A
- Carport Type: N/A
- Stories: 1
- Width Ft.: 71
- Width In.: 6
- Depth Ft.: 65
- Depth In.: 6
Description
Farmhouse House Plan 5461 Adoria Place – Nelson Design Group
Step into timeless charm with Farmhouse House Plan 5461: Adoria Place by Nelson Design Group. This thoughtfully designed home blends modern comfort with classic farmhouse elegance, making it a standout in today’s most sought-after house plans. The inviting exterior features gables, a cozy covered porch, and rustic details that immediately feel like home. Inside, the open-concept layout offers seamless flow between the great room, kitchen, and dining space, perfect for entertaining or enjoying quiet family evenings.
Upstairs, private bedrooms and a luxurious master suite provide the retreat you’ve been dreaming of, while ample storage, functional utility spaces, and smart design touches ensure your home works as beautifully as it looks. Whether you’re building your forever home or searching for the perfect addition to your land, Adoria Place delivers a farmhouse-inspired design that is both stylish and practical.
Explore why Nelson Design Group is a leader in custom and stock house plans, and imagine yourself living in the farmhouse of your dreams with Adoria Place.
Customizing This House Plan
Make this house plan into your dream home!
We understand that when it comes to building a home you want it to be perfect for you. Our team of experienced house plan specialists would love to be able to help you through the process of modifying this, or any of the other house plans found on our website, to better fit your needs. Whether you know the exact changes you need made or just have some ideas that would like to discuss with our team send us an email at: info@nelsondesigngroup.com or give us a call at 870-931-5777 What to know a little more about the process of customizing one of our house plans? Check out our Modifications FAQ page.
Specifications
- Total Living Space:2755Sq.Ft.
- Main Floor: 2755 Sq.Ft
- Upper Floor (Sq.Ft.): N/A
- Lower Floor (Sq.Ft.): N/A
- Bonus Room (Sq.Ft.): 535 Sq.Ft.
- Porch (Sq.Ft.): 800 Sq.Ft.
- Garage (Sq.Ft.): 777 Sq.Ft.
- Total Square Feet: 4867 Sq.Ft.
- Customizable: Yes
- Wall Construction: 2x6
- Vaulted Ceiling Height: Yes
- Main Ceiling Height: 10
- Upper Ceiling Height: 10
- Lower Ceiling Height: N/A
- Roof Type: Shingle
- Main Roof Pitch: 12:12
- Porch Roof Pitch: N/A
- Roof Framing Description: stick
- Designed Roof Load: 45lbs
- Ridge Height (Ft.): 31
- Ridge Height (In.): 6
- Insulation Exterior: R19
- Insulation Floor Minimum: R19
- Insulation Ceiling Minimum: R30
- Lower Bonus Space (Sq.Ft.): N/A
- Master Bedroom: Master Bedroom Lower Level
Customize This Plan
Need to make changes? We will get you a free price quote!
Modify This Plan
Property Attachments
Plan Package
Related Plans
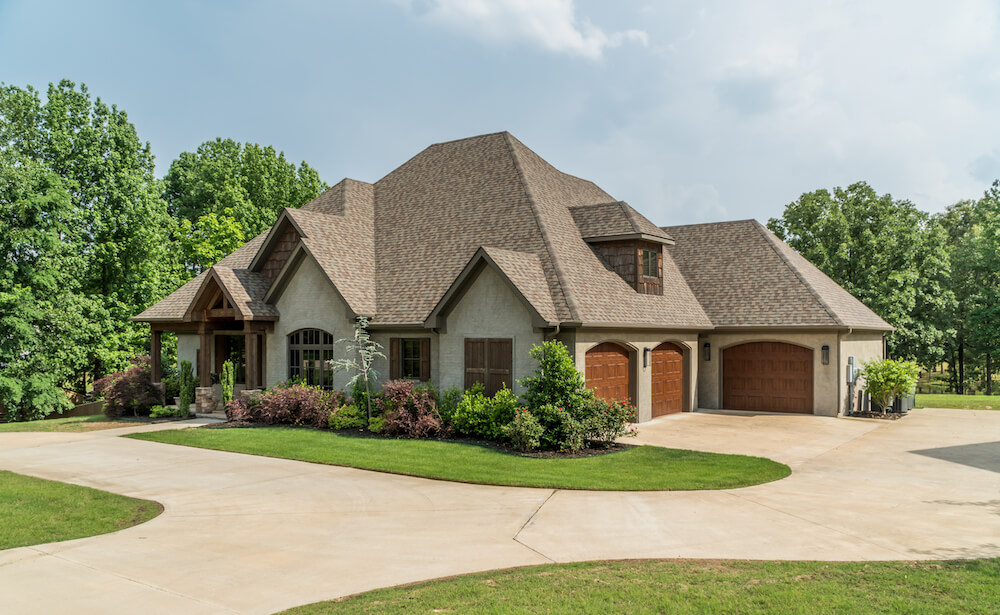
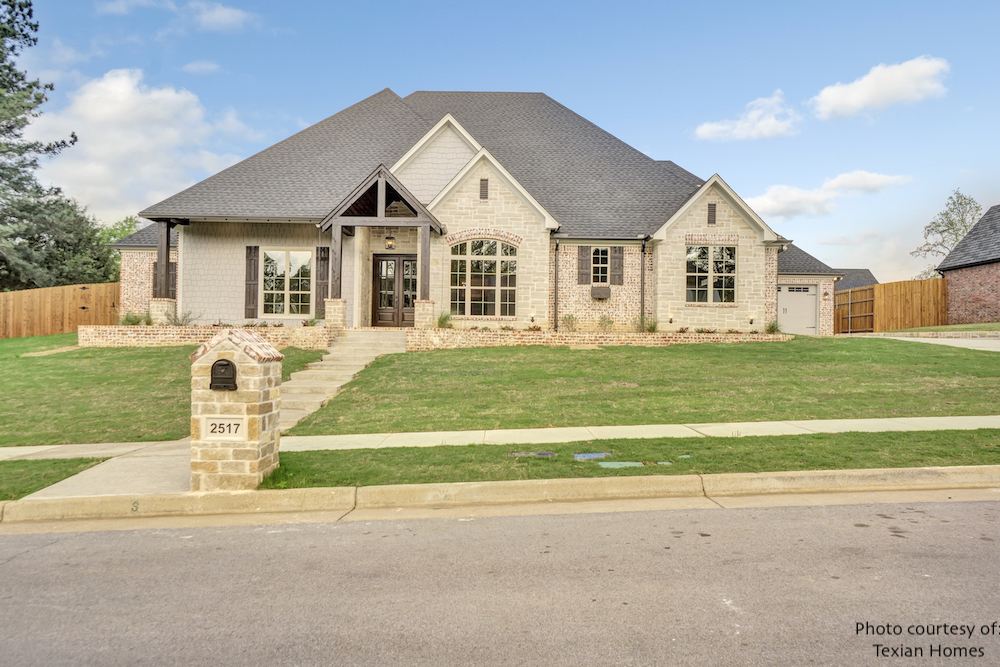
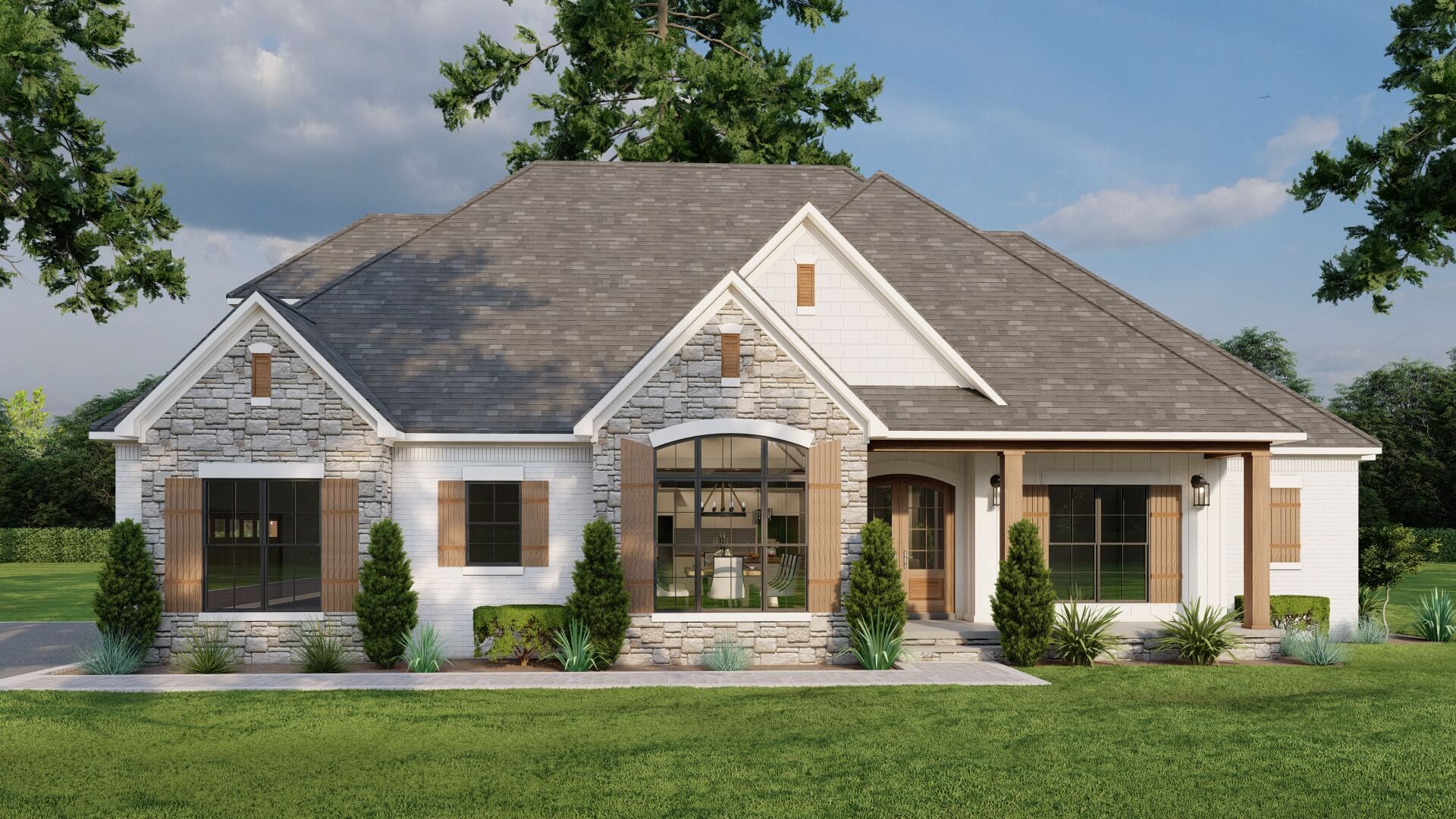
House Plan 5085 Autumn Brooke, Craftsman Bungalow House Plan
5085
- 3
- 3
- 2 BayYes
- 1
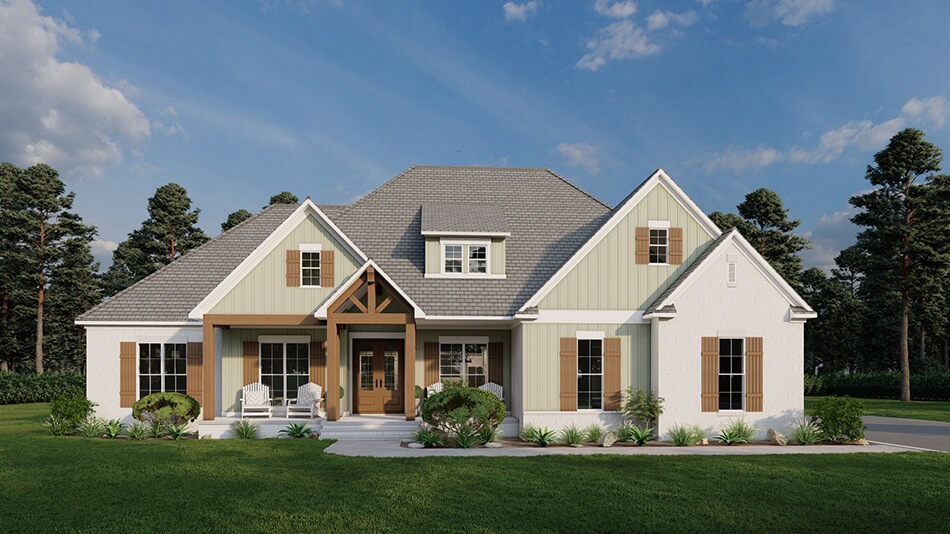
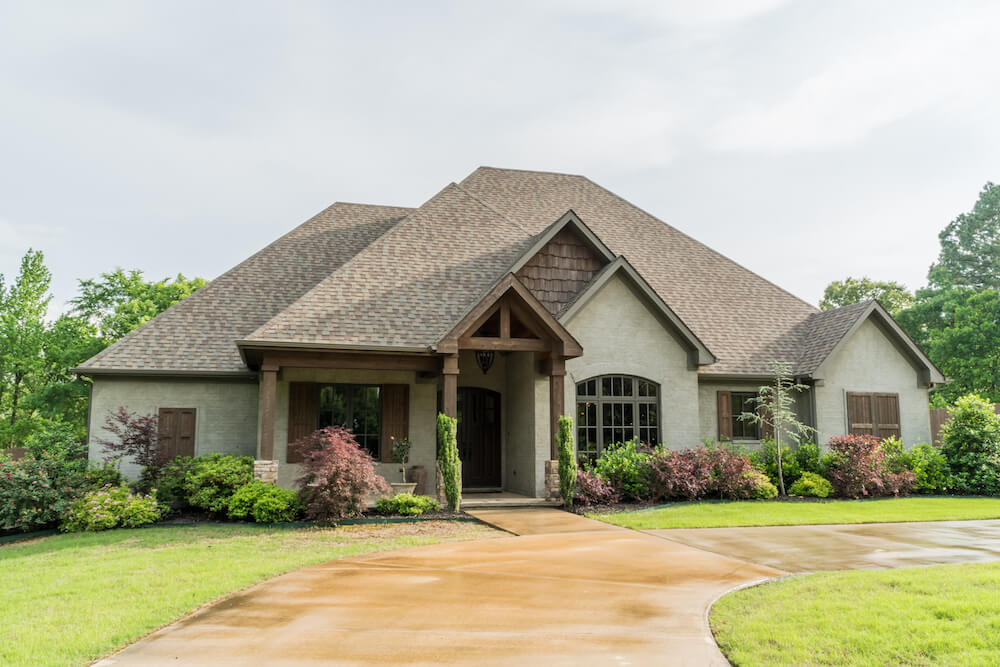



House Plan 5085 Autumn Brooke, Craftsman Bungalow House Plan
5085
- 3
- 3
- 2 BayYes
- 1





House Plan 5085 Autumn Brooke, Craftsman Bungalow House Plan
5085
- 3
- 3
- 2 BayYes
- 1

