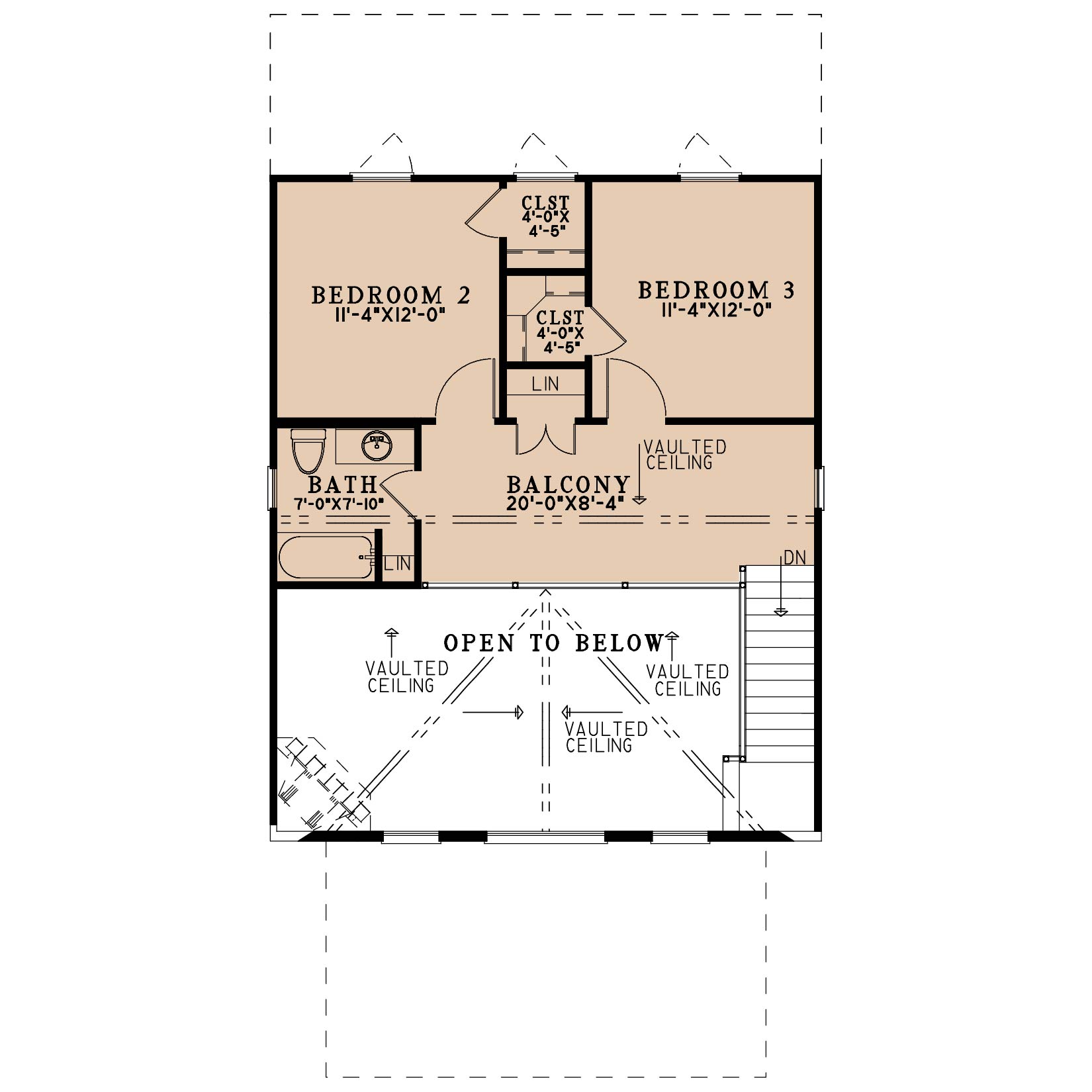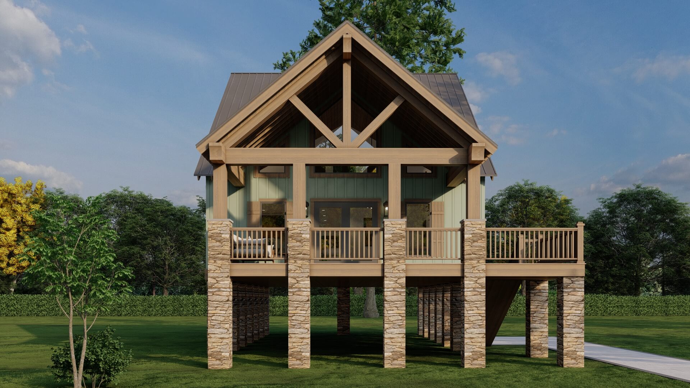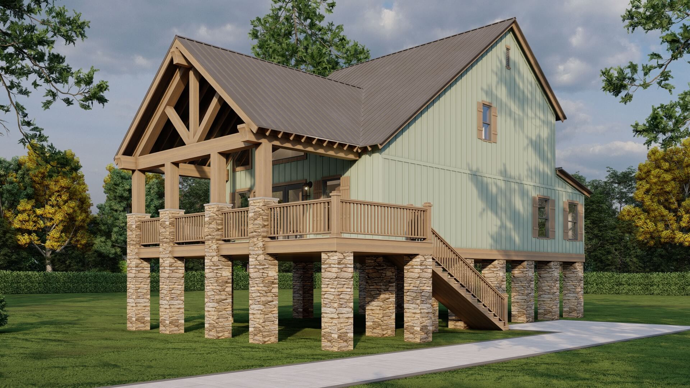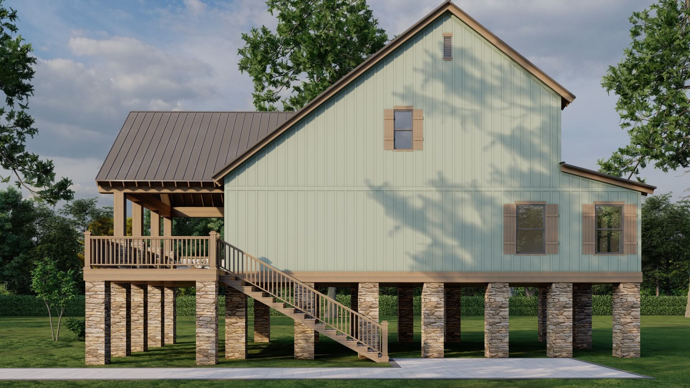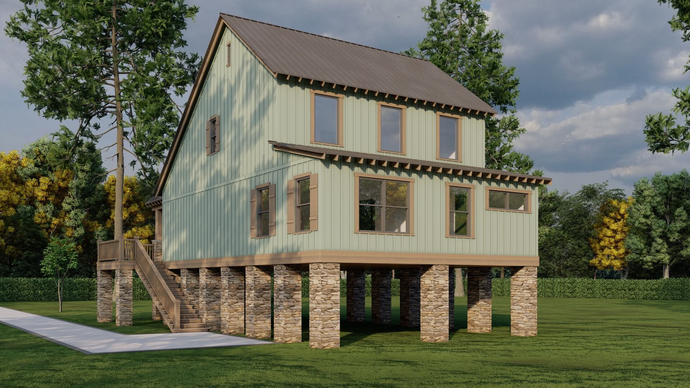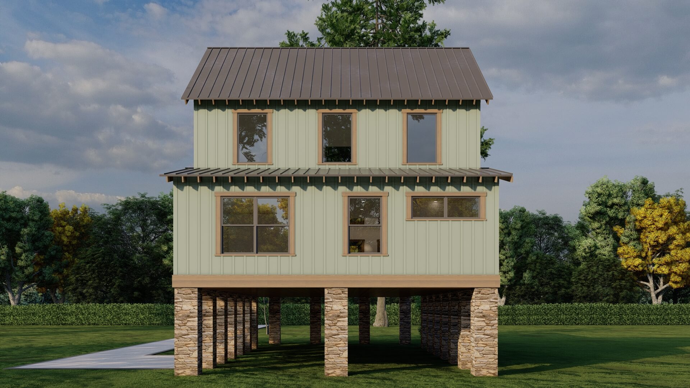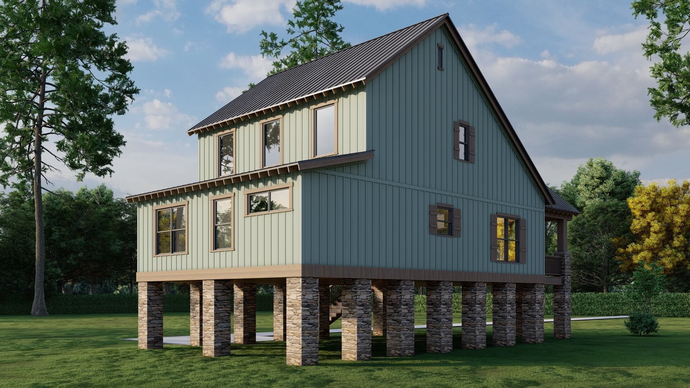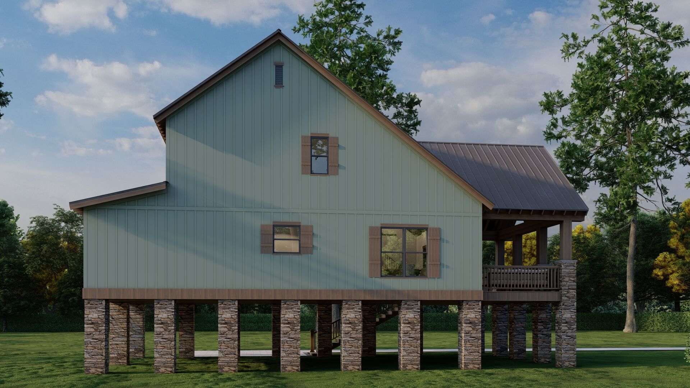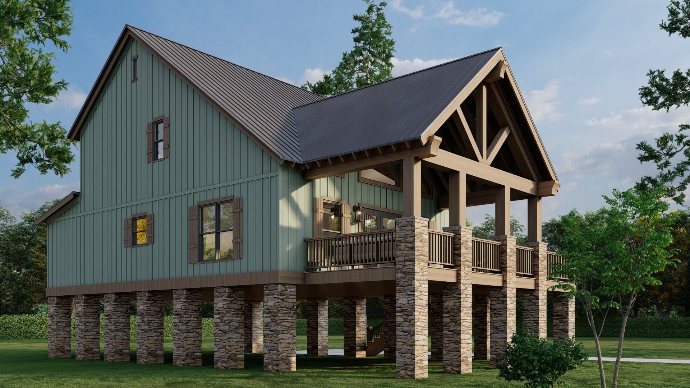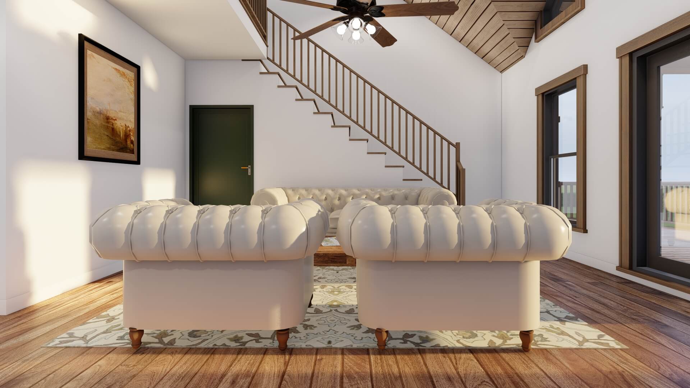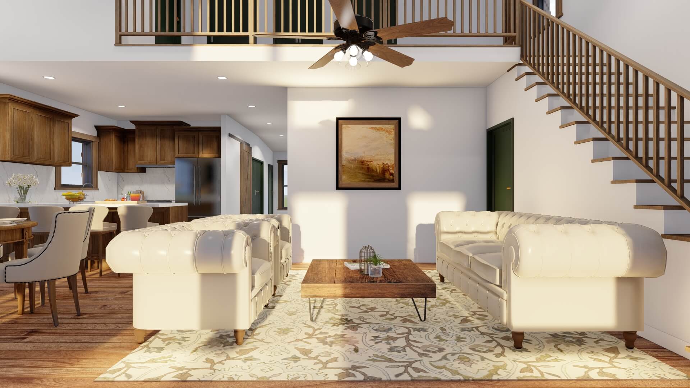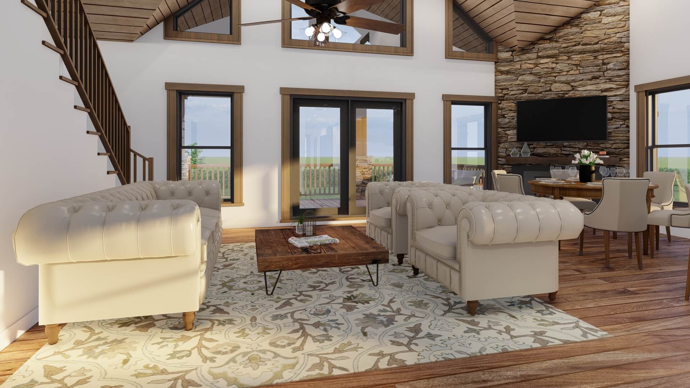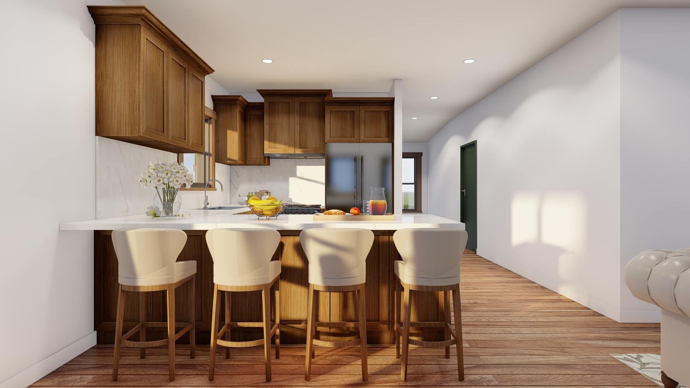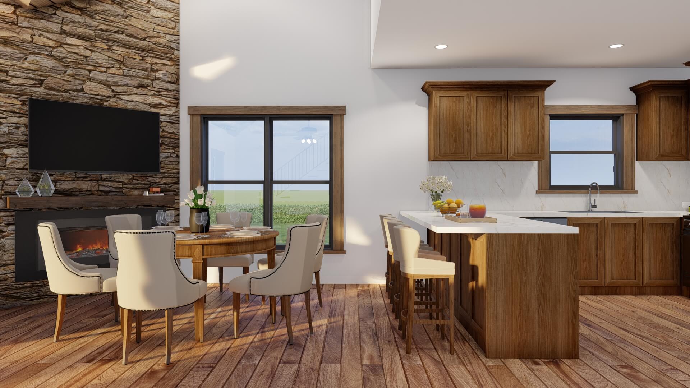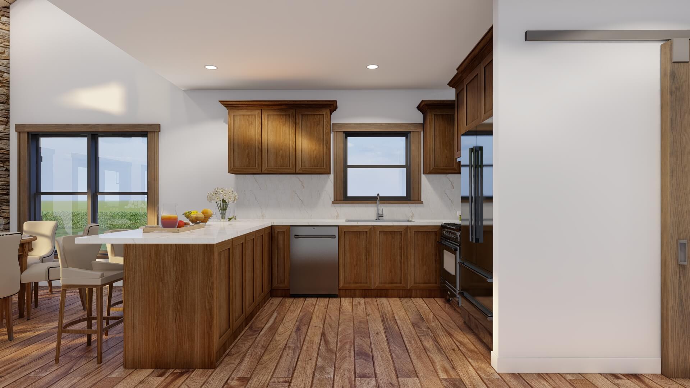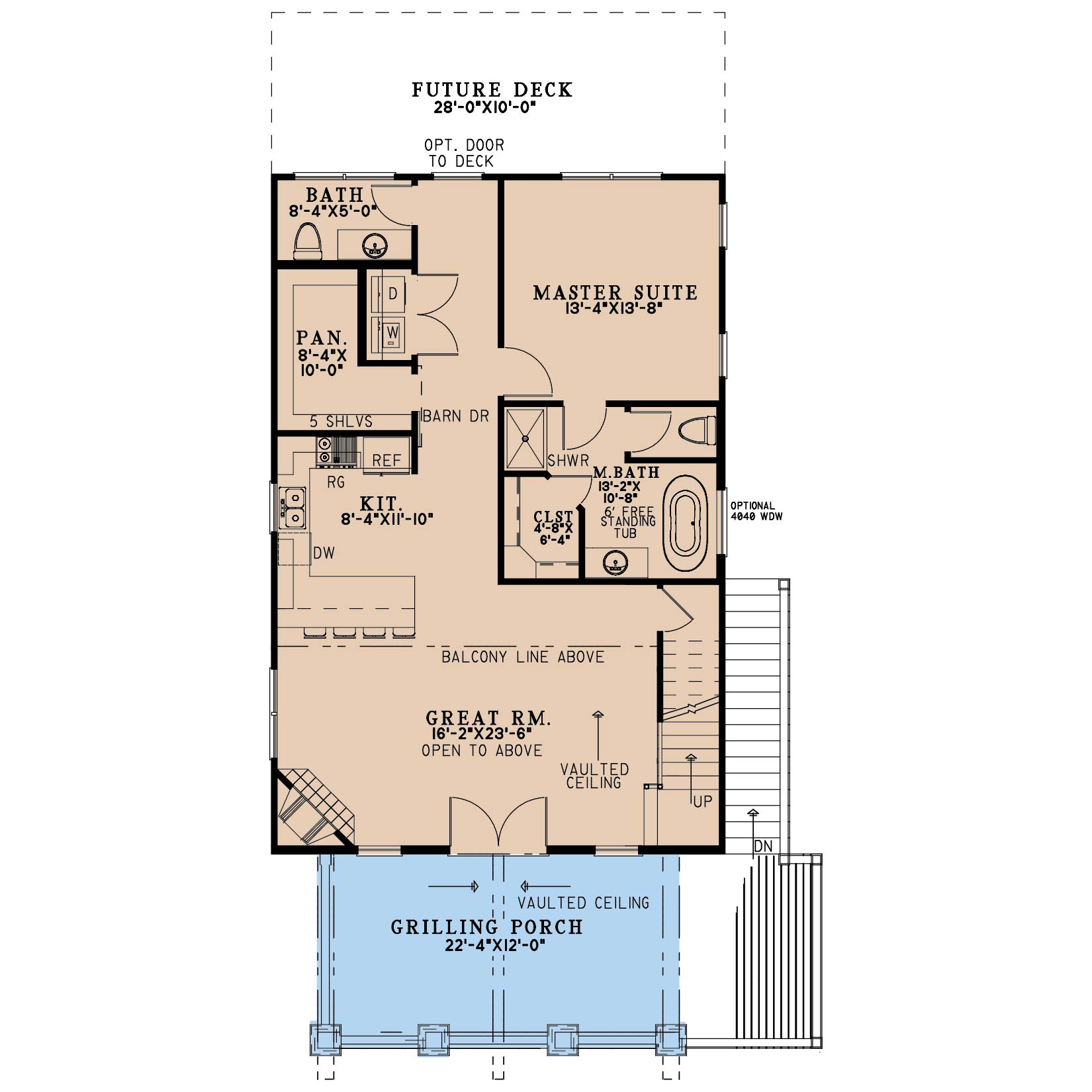Riverbend Cabin House Plan, 5458 River Falls Cabin
Floor plans
Riverbend Cabin House Plan, 5458 River Falls Cabin
PDF: $800.00
Plan Details
- Plan Number: MEN 5458
- Total Living Space:1763Sq.Ft.
- Bedrooms: 3
- Full Baths: 2
- Half Baths: 1
- Garage: No
- Garage Type: N/A
- Carport: N/A
- Carport Type: N/A
- Stories: 1.5
- Width Ft.: 34
- Width In.: N/A
- Depth Ft.: 54
- Depth In.: N/A
Description
River Falls Cabin (MEN 5458) by Michael E Nelson Designs
Rediscover cozy, rustic living with the River Falls Cabin (MEN 5458)—a compact yet thoughtfully designed 1.5-story retreat that blends natural charm and practical comfort. Spanning approximately 1,763 sq. ft., this cabin features 3 bedrooms, 2 full bathrooms, and 1 half bath, offering an ideal balance between intimate scale and functional layout.
Step into an open-layout main level where vaulted ceilings soar above the great room, creating a warm and welcoming atmosphere. A peninsula with an eating bar anchors the kitchen—perfect for both casual breakfasts and relaxed entertaining. The master suite on this level serves as a peaceful sanctuary, complete with a spacious closet and thoughtfully designed bathroom. Upstairs, two additional bedrooms and a full bathroom provide comfortable accommodations for family or guests.
Outside, 268 sq. ft. of covered porch space invites morning coffee or evening relaxation amidst nature’s quiet embrace. With its vaulted ceilings, efficient layout, and charming design, the River Falls Cabin offers a retreat-style experience that never sacrifices day-to-day comfort.
Specifications
- Total Living Space:1763Sq.Ft.
- Main Floor: 1176 Sq.Ft
- Upper Floor (Sq.Ft.): 587 Sq.Ft.
- Lower Floor (Sq.Ft.): N/A
- Bonus Room (Sq.Ft.): N/A
- Porch (Sq.Ft.): 268 Sq.Ft.
- Garage (Sq.Ft.): N/A
- Total Square Feet: 2031 Sq.Ft.
- Customizable: Yes
- Wall Construction: 2x4
- Vaulted Ceiling Height: Yes
- Main Ceiling Height: 8
- Upper Ceiling Height: 8
- Lower Ceiling Height: N/A
- Roof Type: Metal
- Main Roof Pitch: 9:12
- Porch Roof Pitch: 10:12
- Roof Framing Description: stick
- Designed Roof Load: 45lbs
- Ridge Height (Ft.): 22
- Ridge Height (In.): 0
- Insulation Exterior: R13
- Insulation Floor Minimum: R19
- Insulation Ceiling Minimum: R30
- Lower Bonus Space (Sq.Ft.): N/A
Plan Styles
Customize This Plan
Need to make changes? We will get you a free price quote!
Modify This Plan
Property Attachments
Plan Package
Related Plans
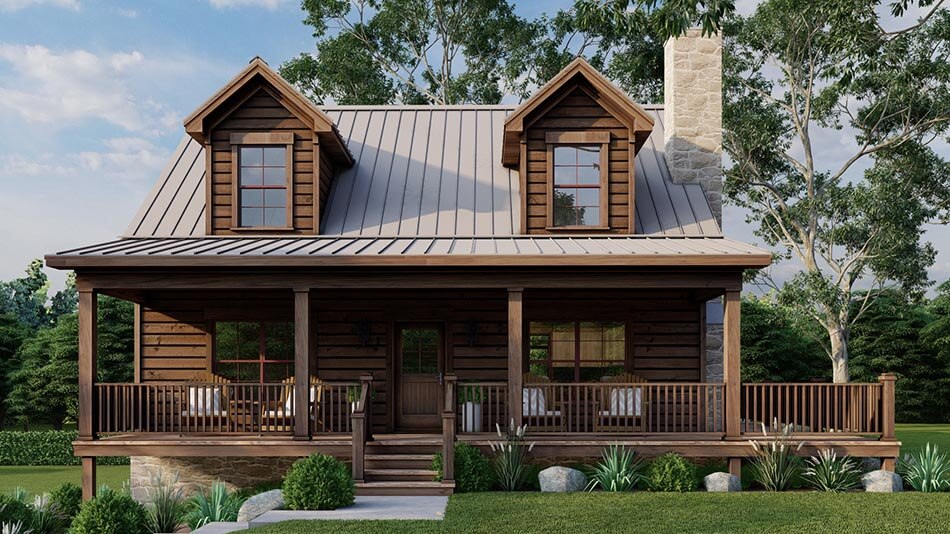
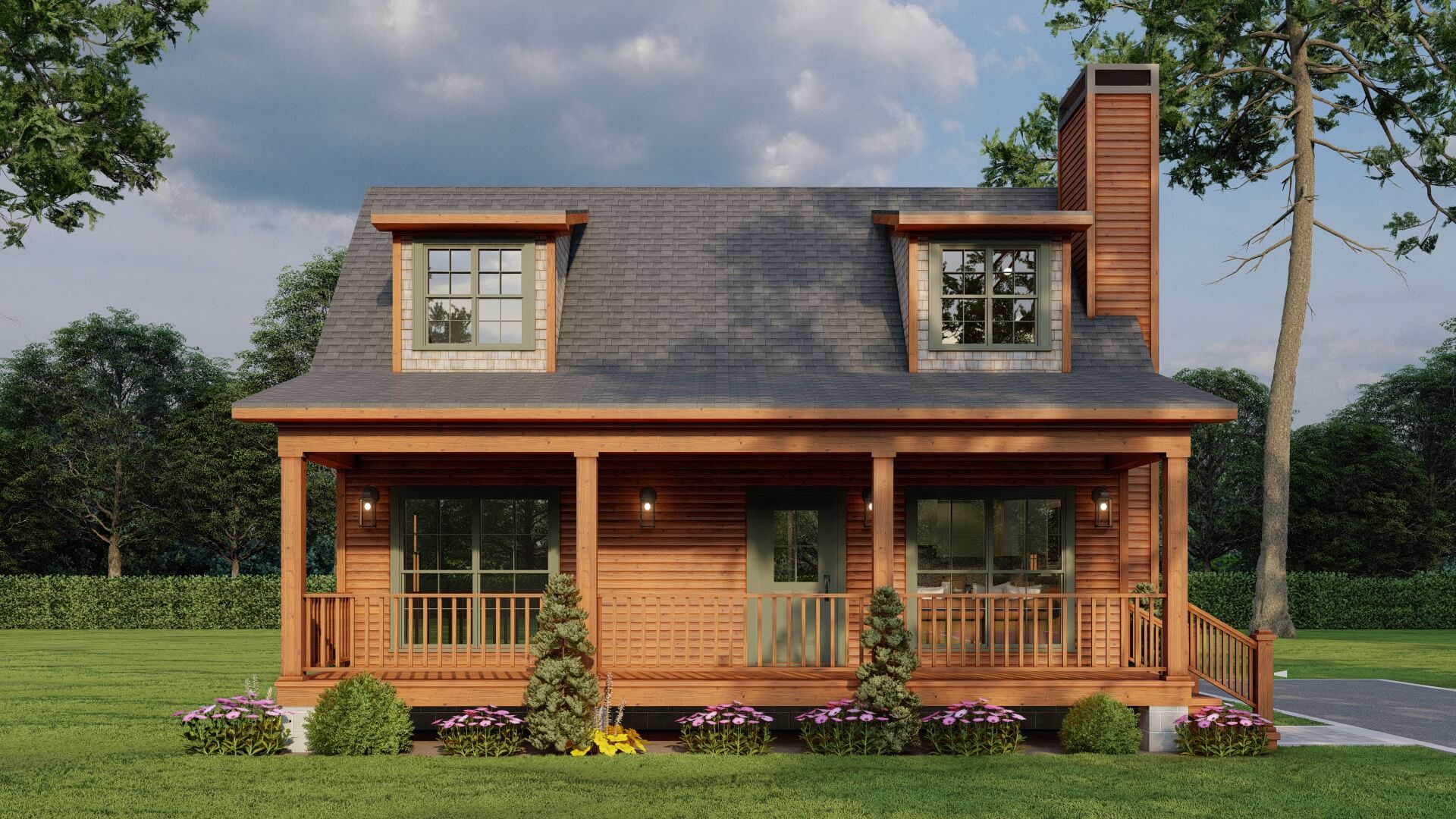
House Plan 5431 Lost Creek Retreat, Riverbend Cabin House Plan
5431
- 2
- 2
- No
- 2

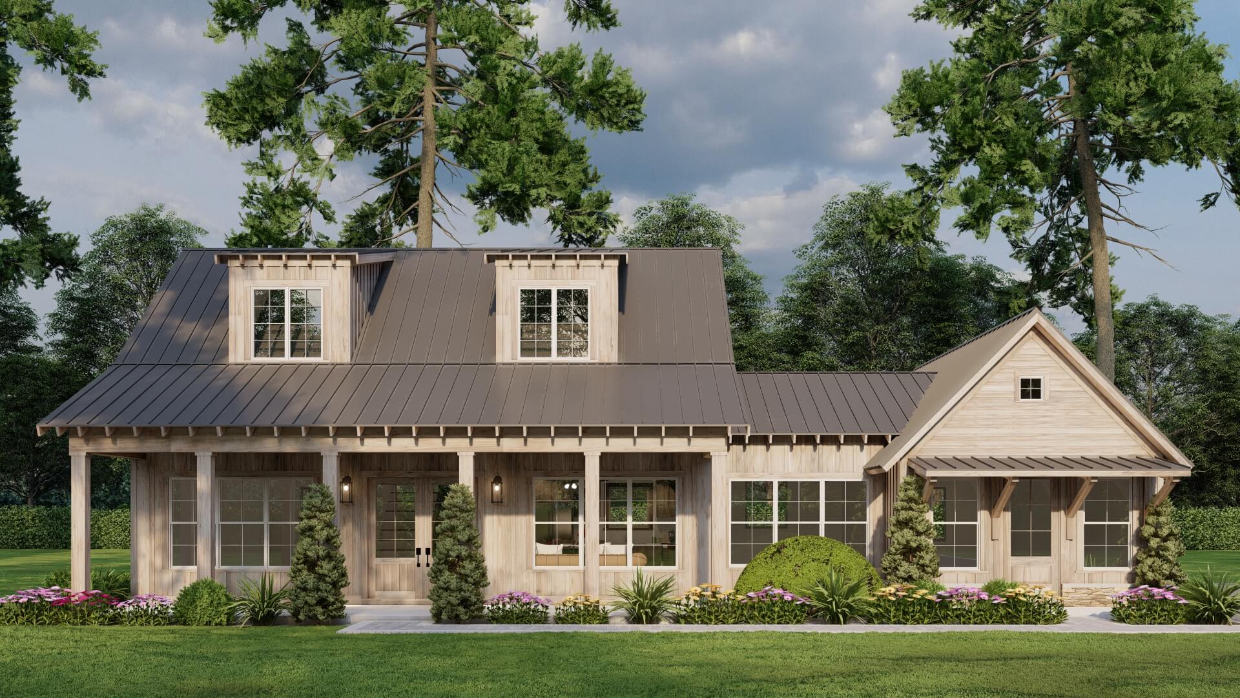
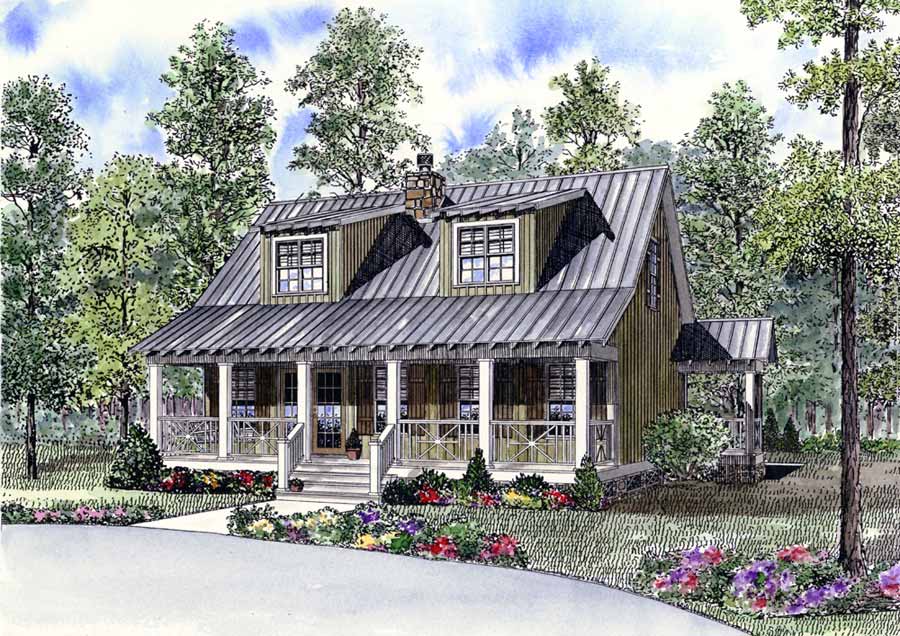
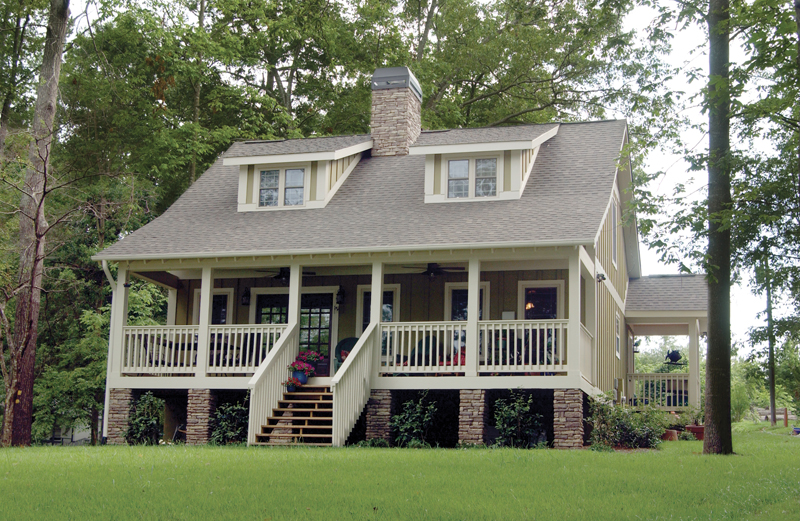
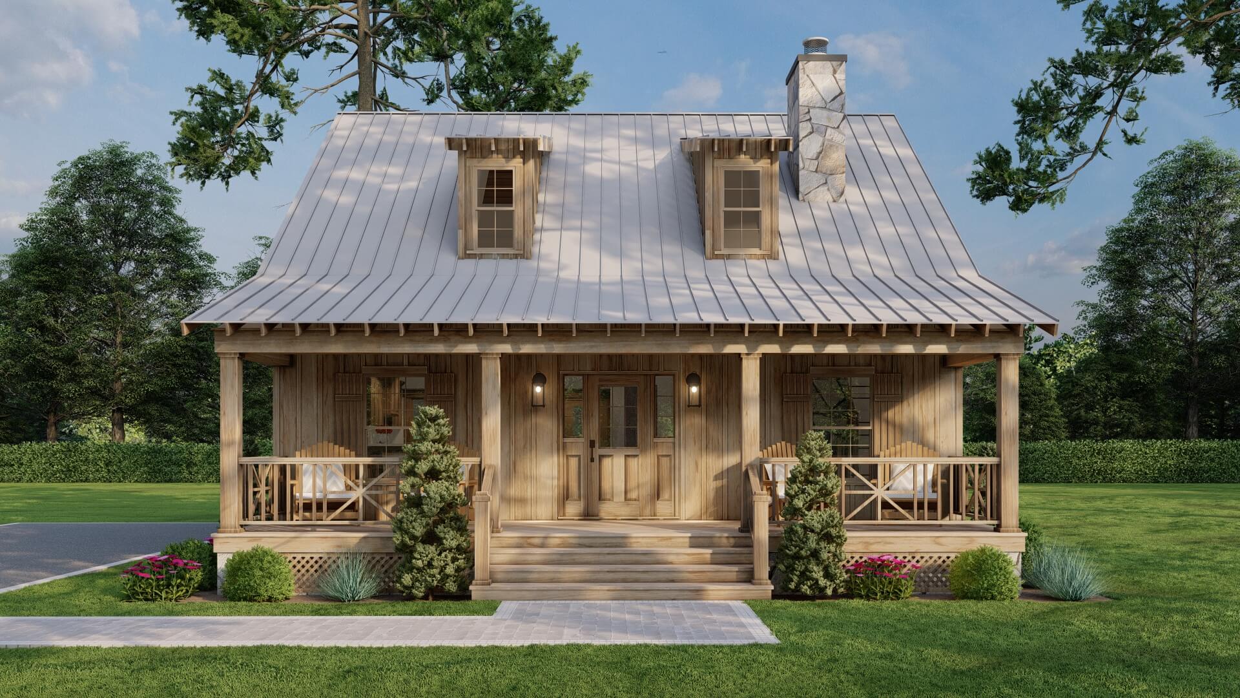
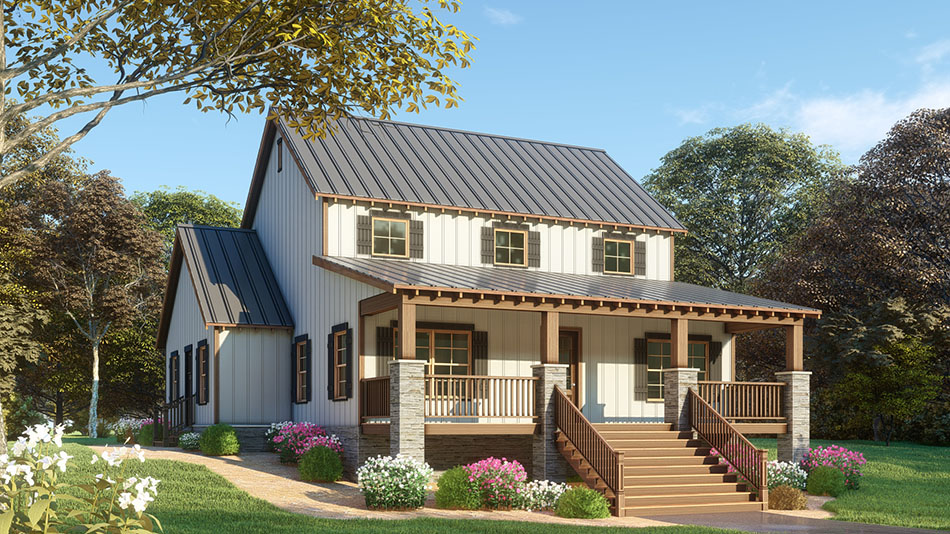
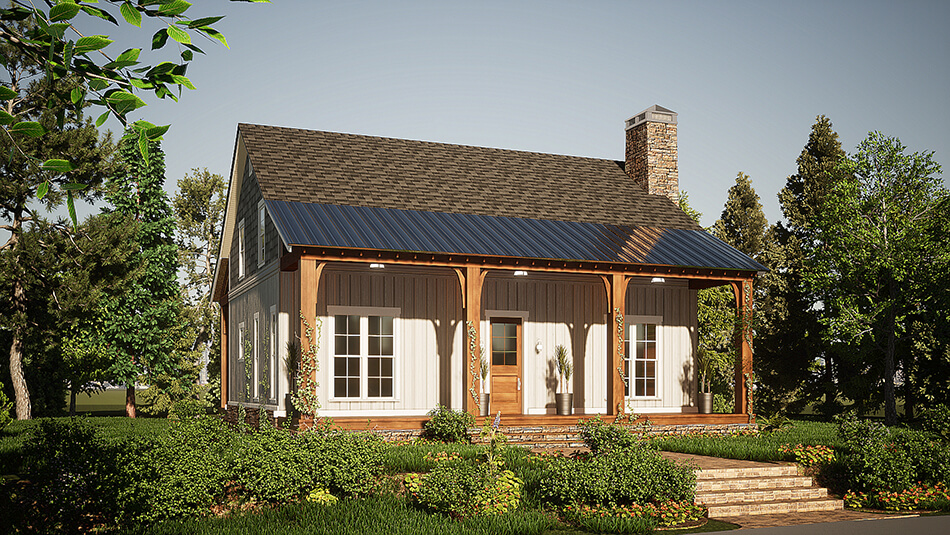
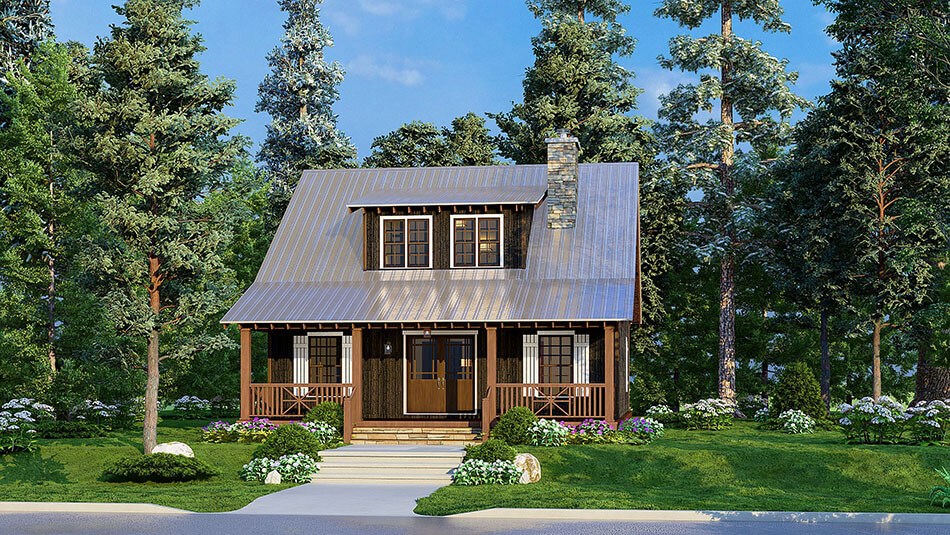
House Plan 5295 Spring Mountain Overlook, Rustic House Plan
5295
- 1
- 2
- 1.5
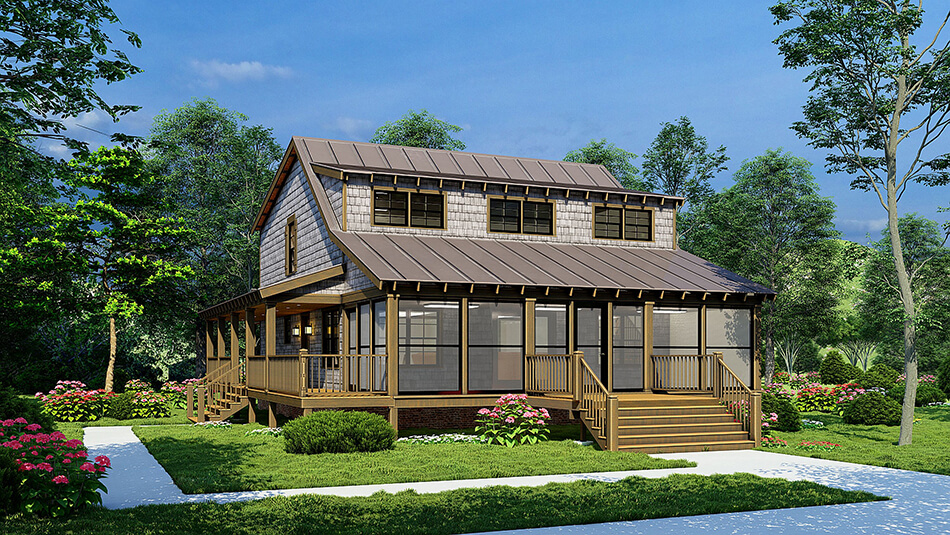
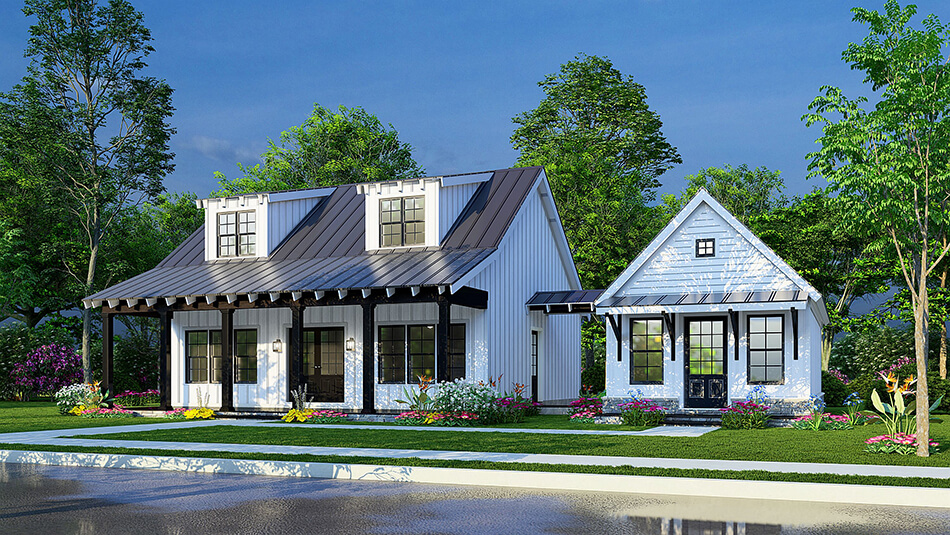
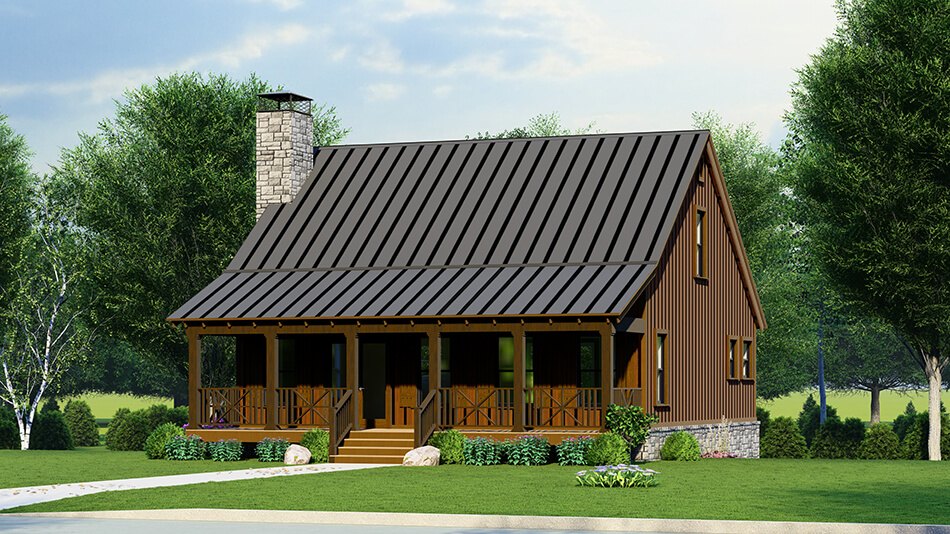


House Plan 5431 Lost Creek Retreat, Riverbend Cabin House Plan
5431
- 2
- 2
- No
- 2








House Plan 5295 Spring Mountain Overlook, Rustic House Plan
5295
- 1
- 2
- 1.5





House Plan 5431 Lost Creek Retreat, Riverbend Cabin House Plan
5431
- 2
- 2
- No
- 2


